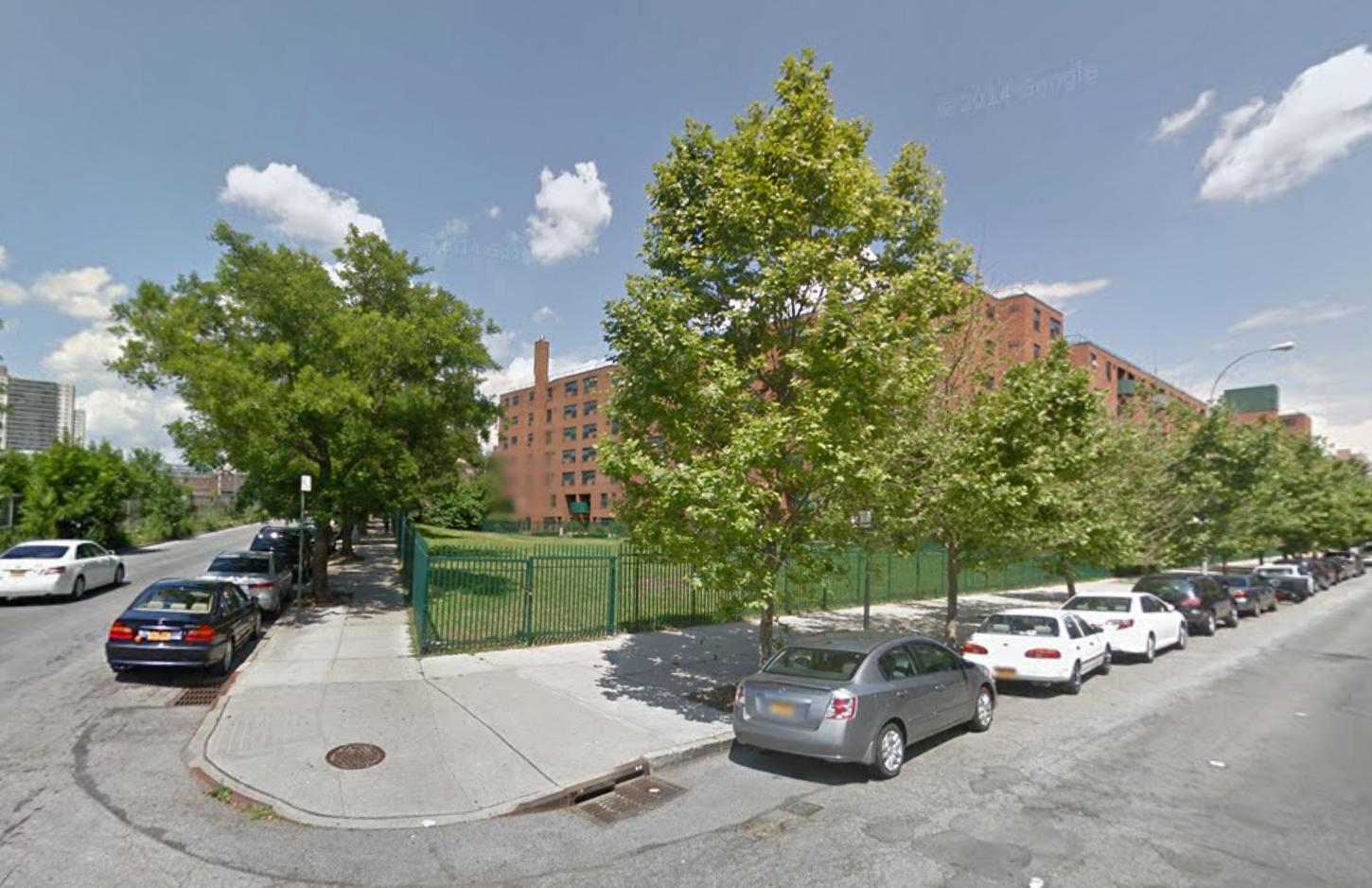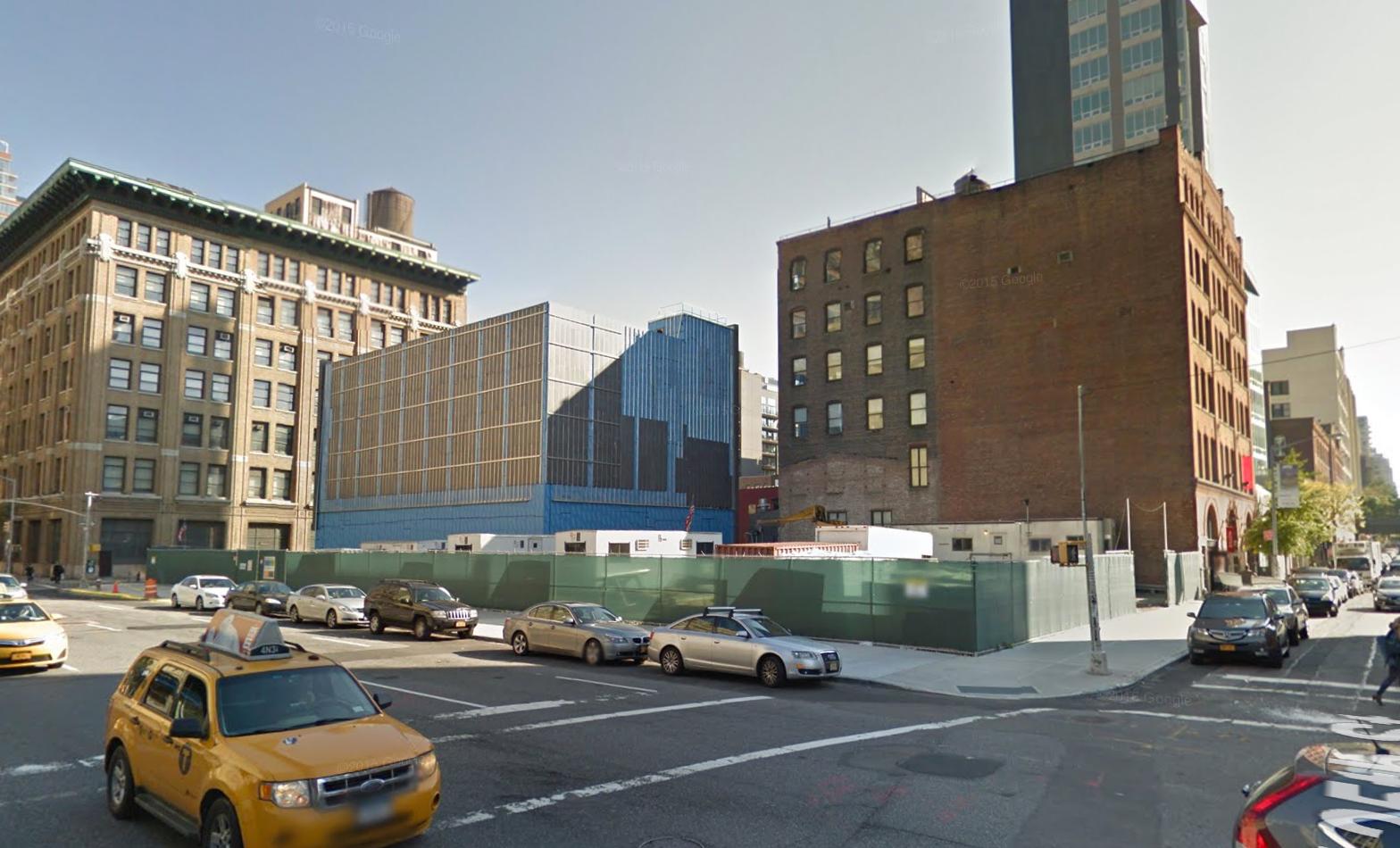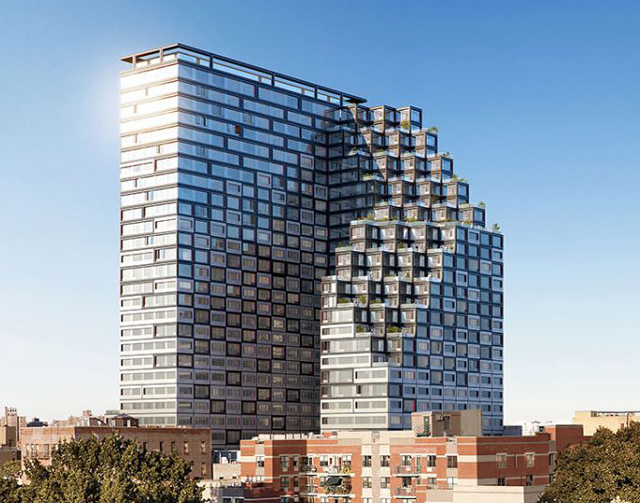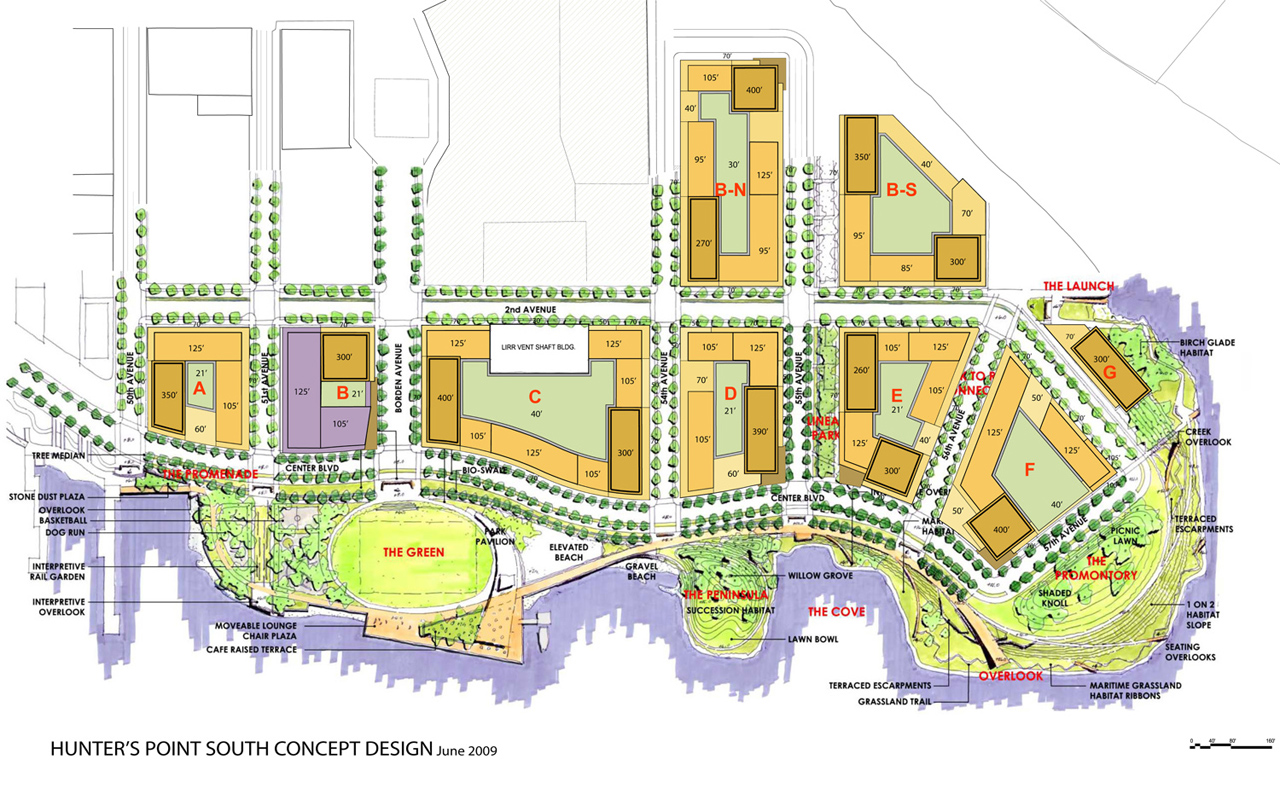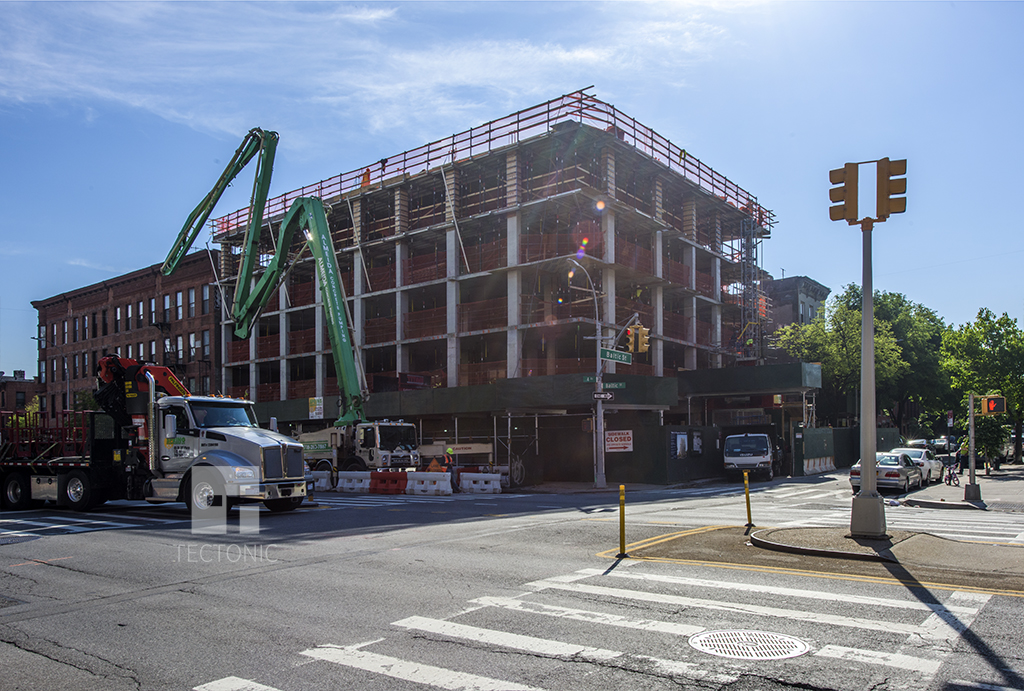15-Story, 154-Unit Affordable Residential Building Filed at 2956 Park Avenue, Melrose
Omni New York has filed applications for a 15-story, 154-unit mixed-use building at 2956 Park Avenue, in Melrose, located five blocks from the 149th Street-Grand Concourse stop on the 2, 4, and 5 trains. The structure will encompass 143,318 square feet and will feature 4,566 square feet of community facility space on the ground floor. The building will feature affordable residential units, although its not known how many of the units will rent at below-market rates and/or will be subsidized, according to The Real Deal. The residential units should average 933 square feet apiece, which means the apartments will probably be geared towards families. Amenities in the building will include a recreational room, storage space for bikes, and laundry facilities. Mark Ginsberg’s TriBeCa-based Curtis + Ginsberg Architects is the architect of record. The site, which is located on the corner of East 151st Street, is vacant.

