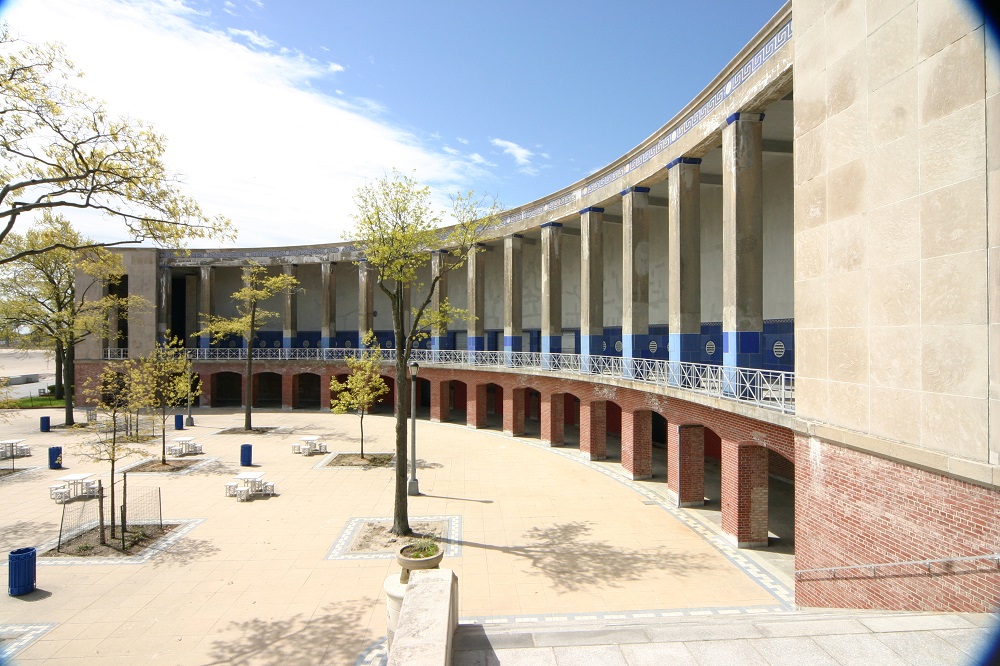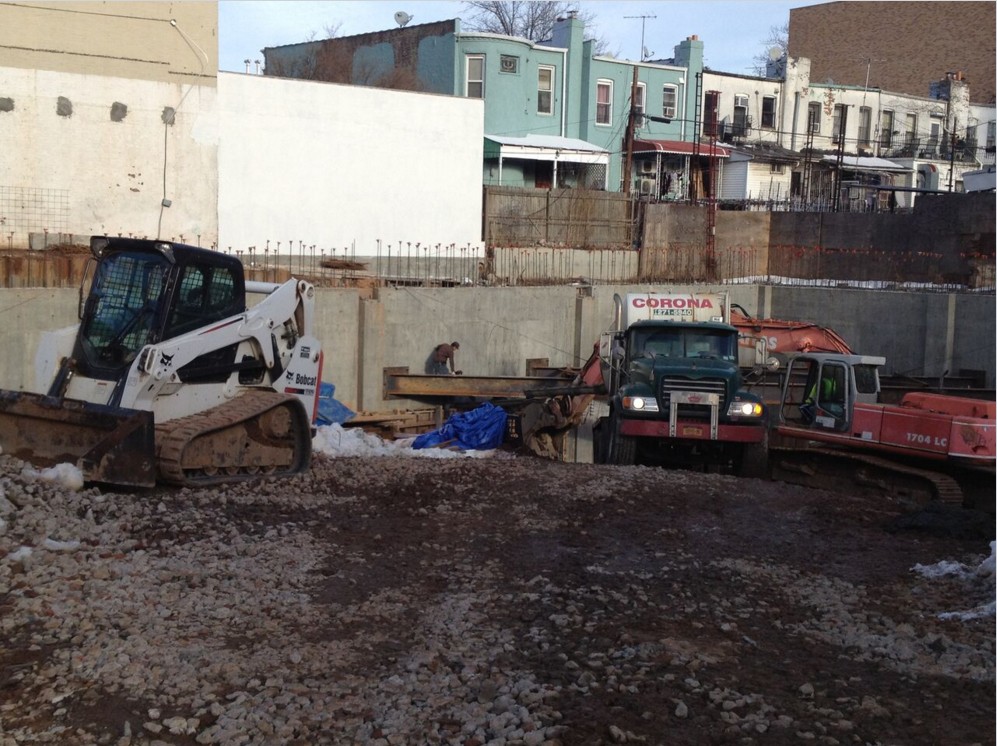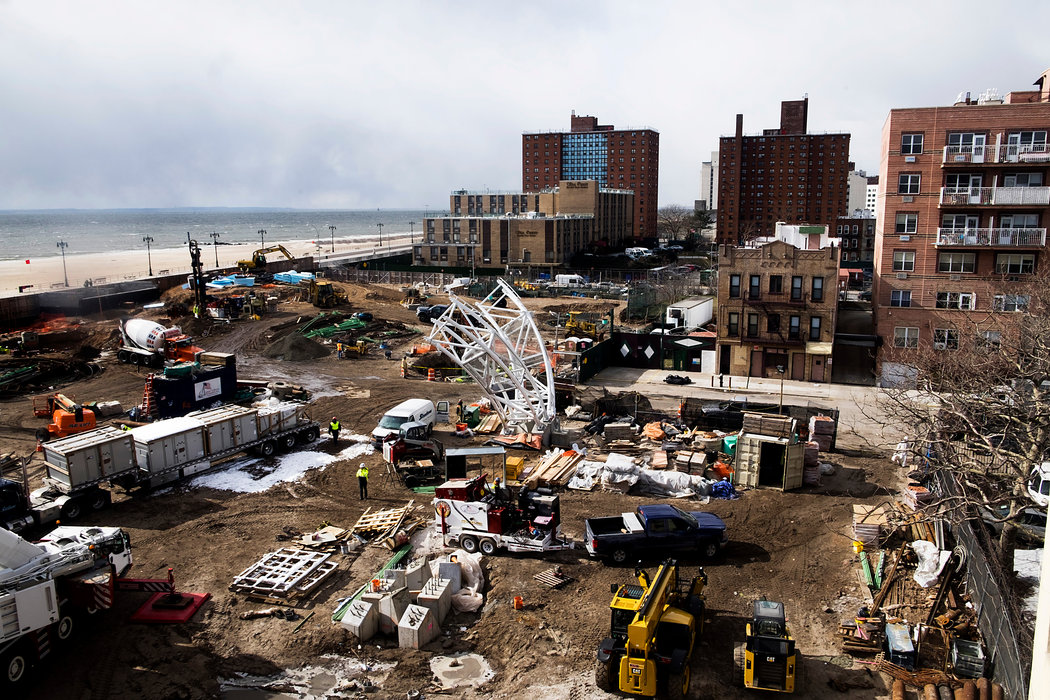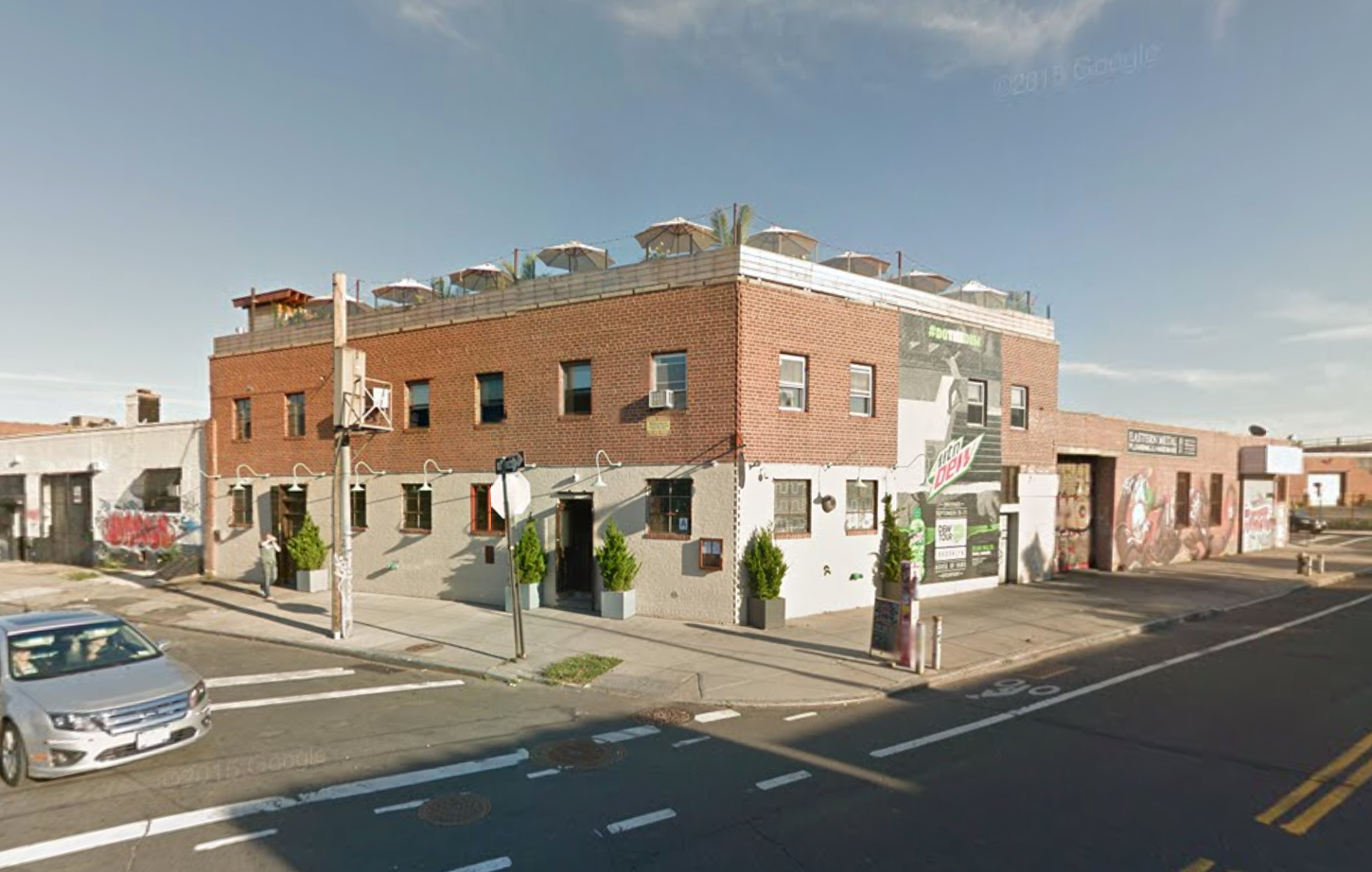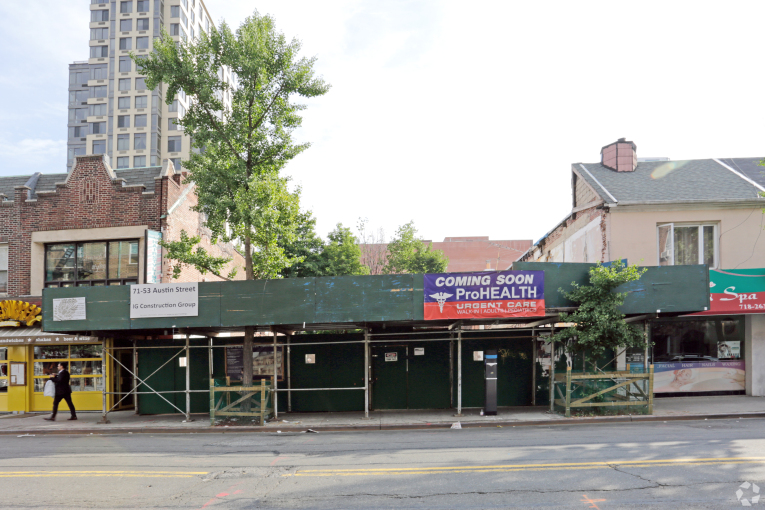Bronx Borough President Proposes Upgrading Pelham Bay Park’s Orchard Beach Pavilion
Bronx Borough President Ruben Diaz Jr. is proposing to redevelop the Orchard Beach pavilion, an individual landmark, that currently serves as the focal point for Pelham Bay Park, in the East Bronx. The structure, which was completed in 1936, would be transformed to allow for more event space, food concessions and retail space, according to The Real Deal. Nearby the pavilion, the park includes picnic areas, the Pelican Bay Playground, and a beachfront. The pavilion portion of the project is being estimated to cost $40 million, although plans have been in the works for some time to upgrade the rest of the beach, which could cost up to $200 million in total. Diaz has designated $10 million in capital toward the project. The Landmarks Preservation Commission would have to approve any alterations to the Orchard Beach pavilion.

