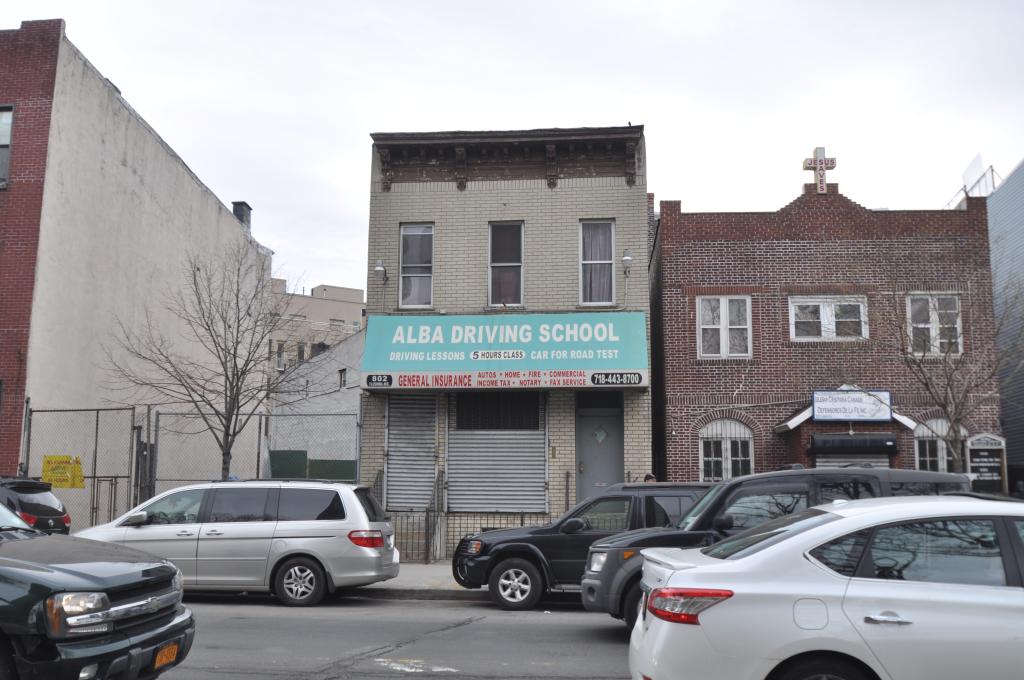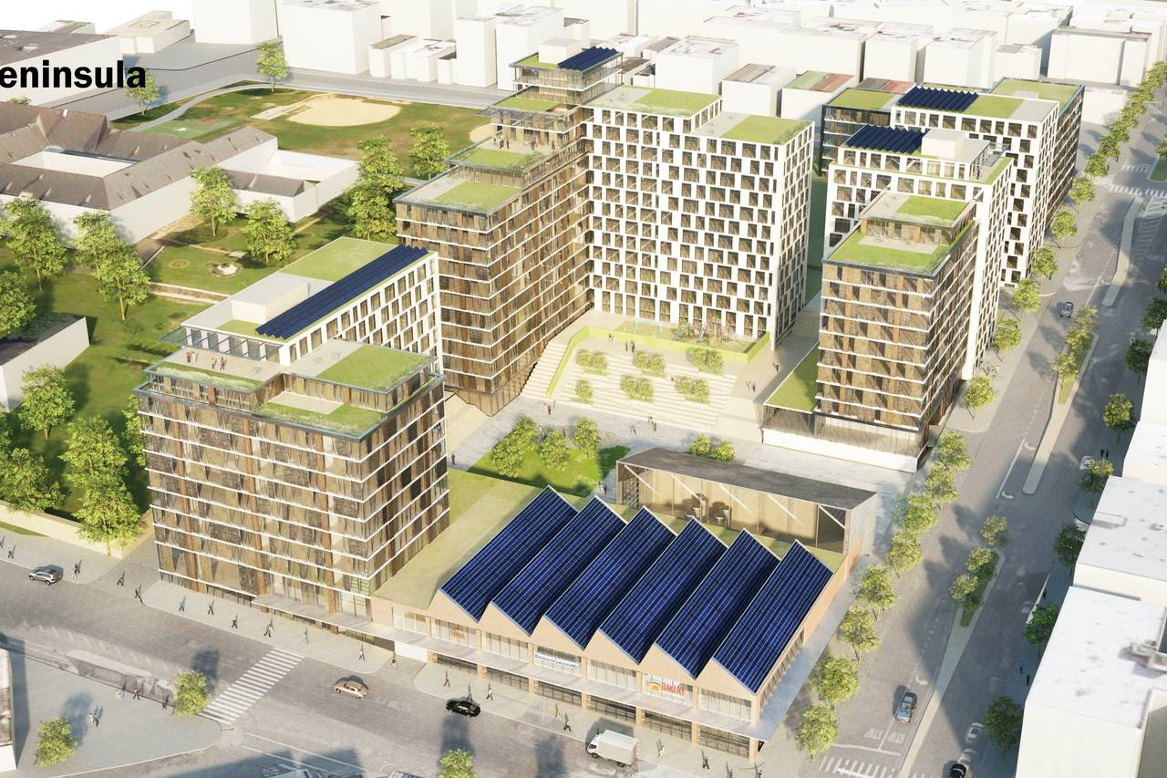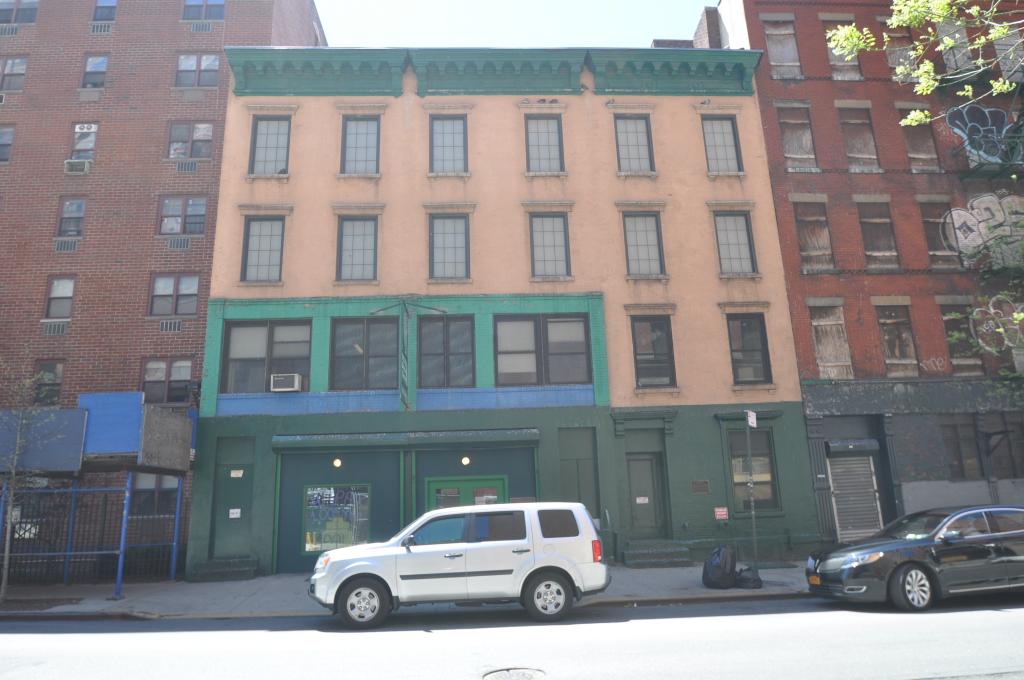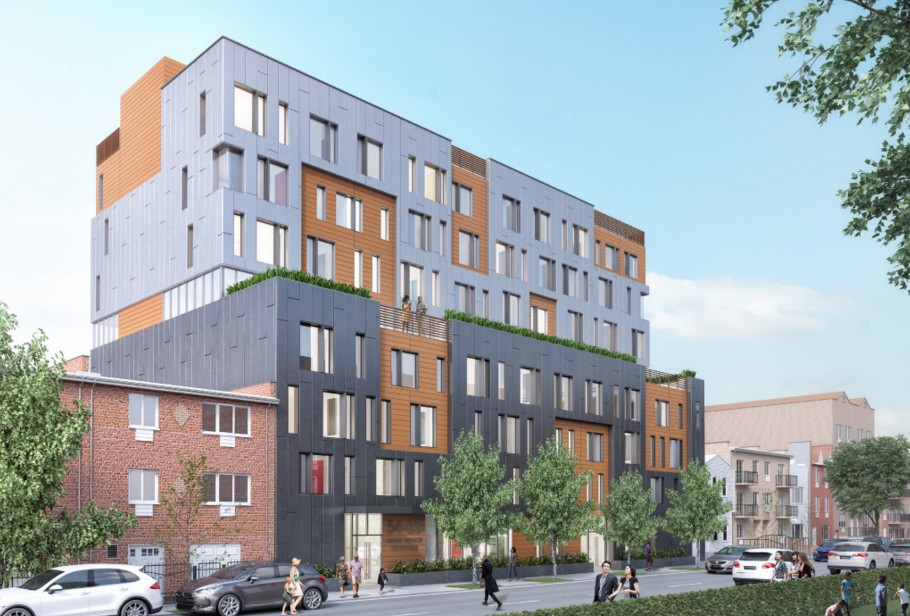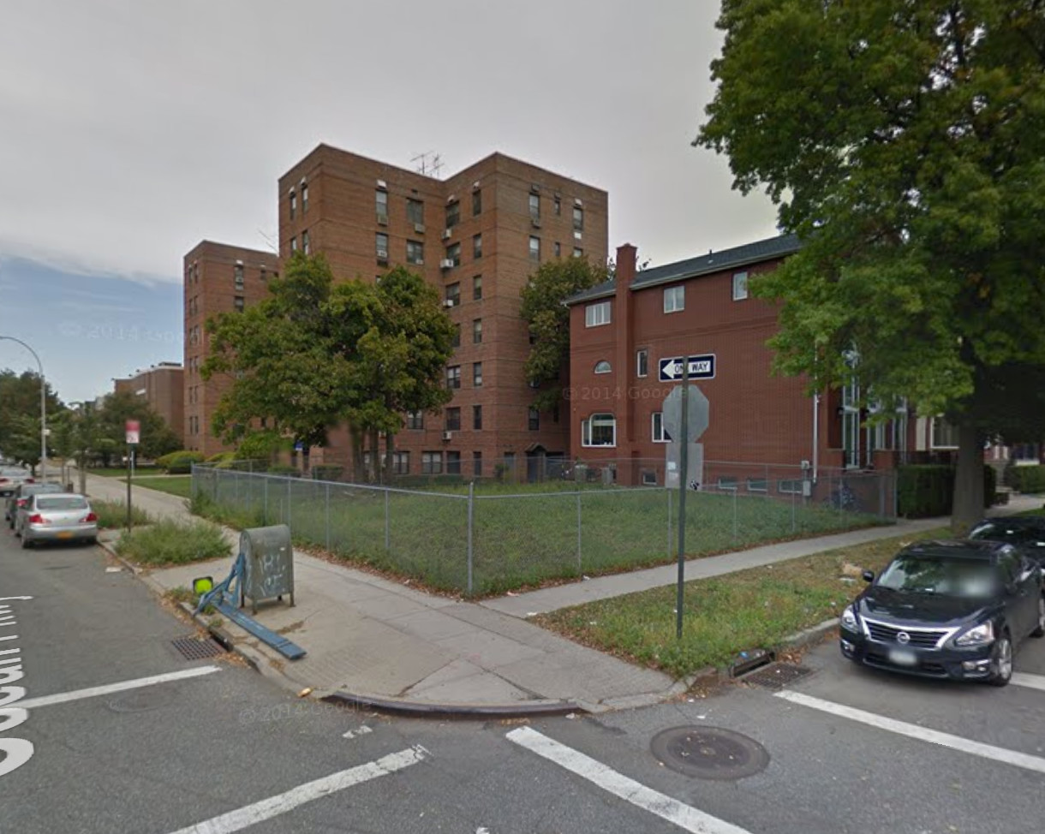Eight-Story, 45-Key Hotel-Medical Office Project Filed At 802 Flushing Avenue, Bushwick
An anonymous Great Neck, N.Y.-based LLC has filed applications for an eight-story, mixed-use building at 802 Flushing Avenue, in eastern Bushwick. The project will measure 17,702 square feet and include 4,357 square feet of medical offices on the ground and second floors. The third through eighth floors will host a 45-key hotel. The rooms should average a budget-sized 228 square feet apiece. Haworth, N.J.-based T.F. Cusanelli & Filletti Architects is the architect of record.

