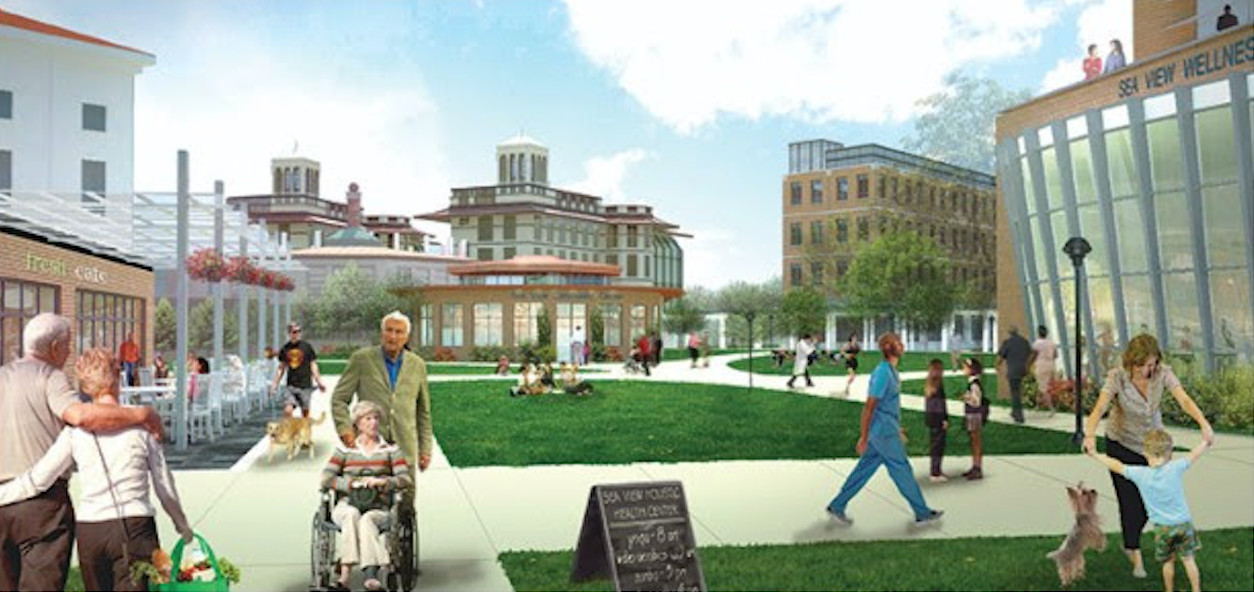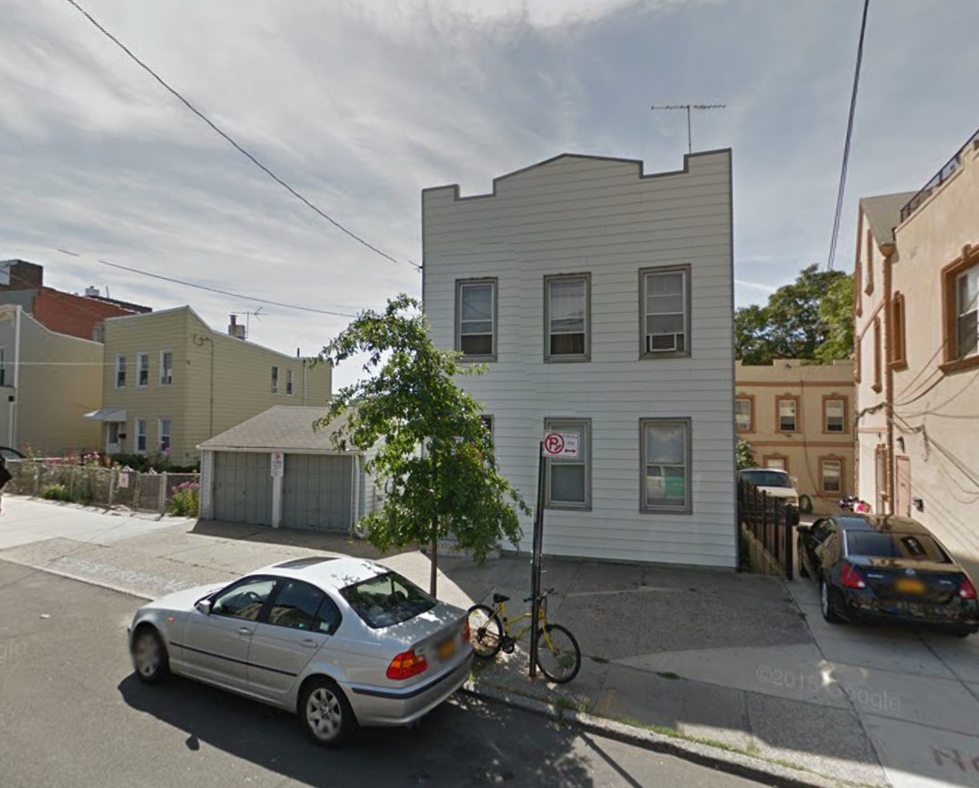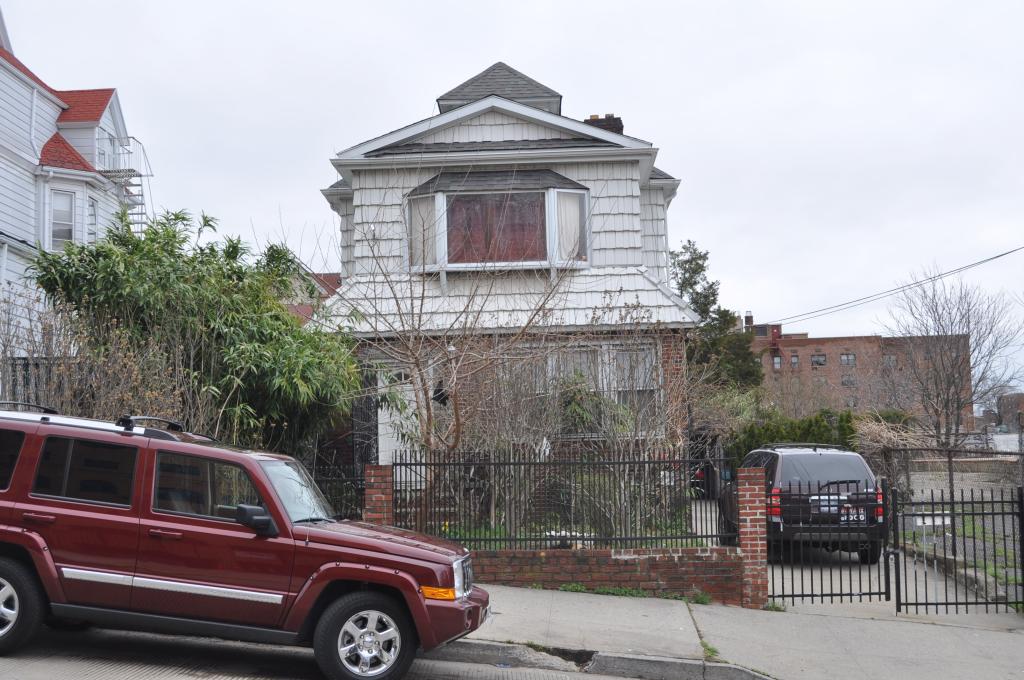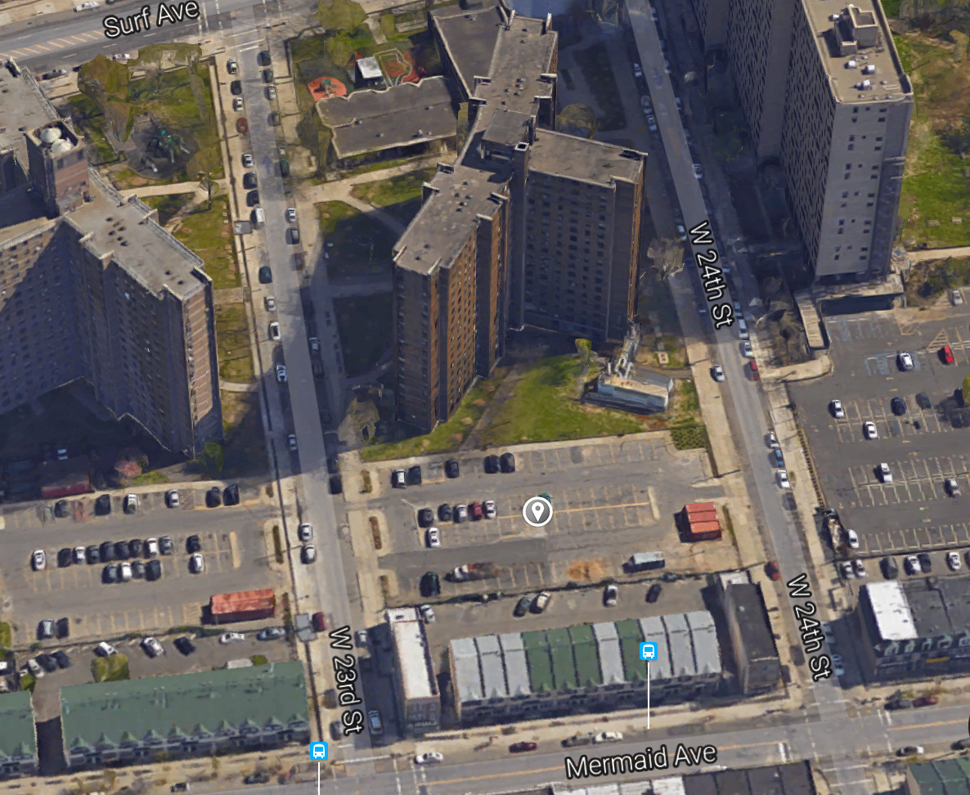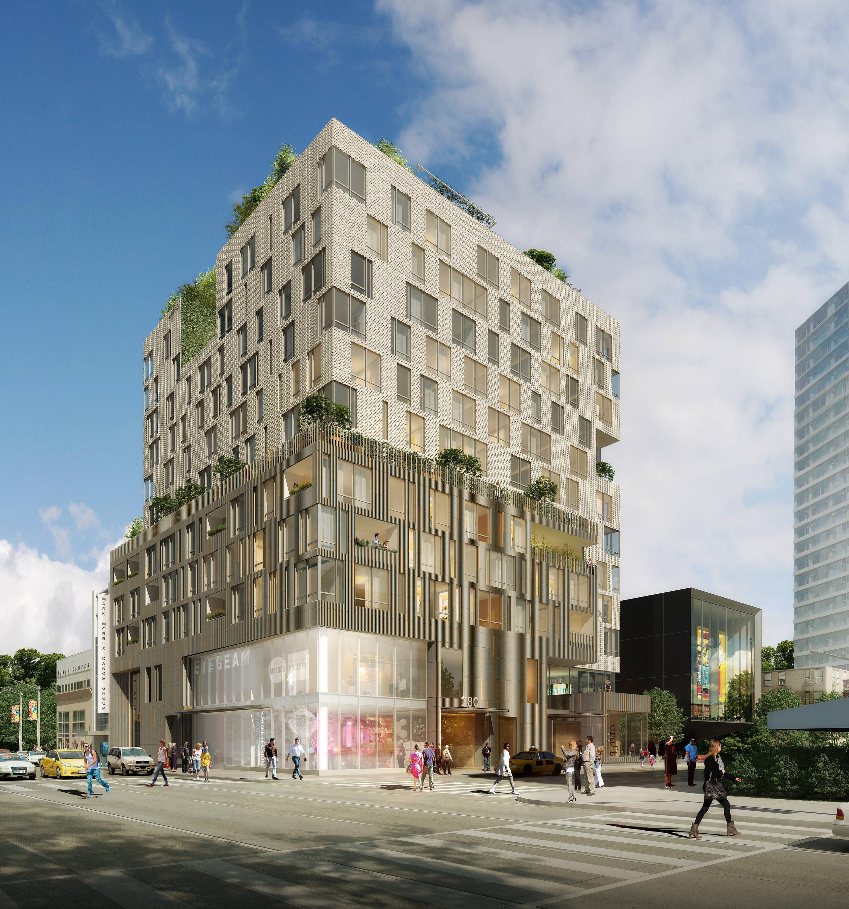City Seeks Expressions of Interest for Mixed-Use Redevelopment of Seaview Hospital, Staten Island
As promised earlier this year, the New York City Economic Development Corporation has launched a request for expressions of interest (RFEI) to redevelop the crumbling, 80-acre Seaview Hospital complex at 460 Brielle Avenue, in central Staten Island. The city is seeking a development team to transform the former tuberculosis hospital into a mixed-use neighborhood called Sea View Healthy Community. There would be a mix of medical offices, retail spaces, residential units including affordable housing, community facilities, and public open space. Proposals are due March 24, 2017, DNAinfo reported.

