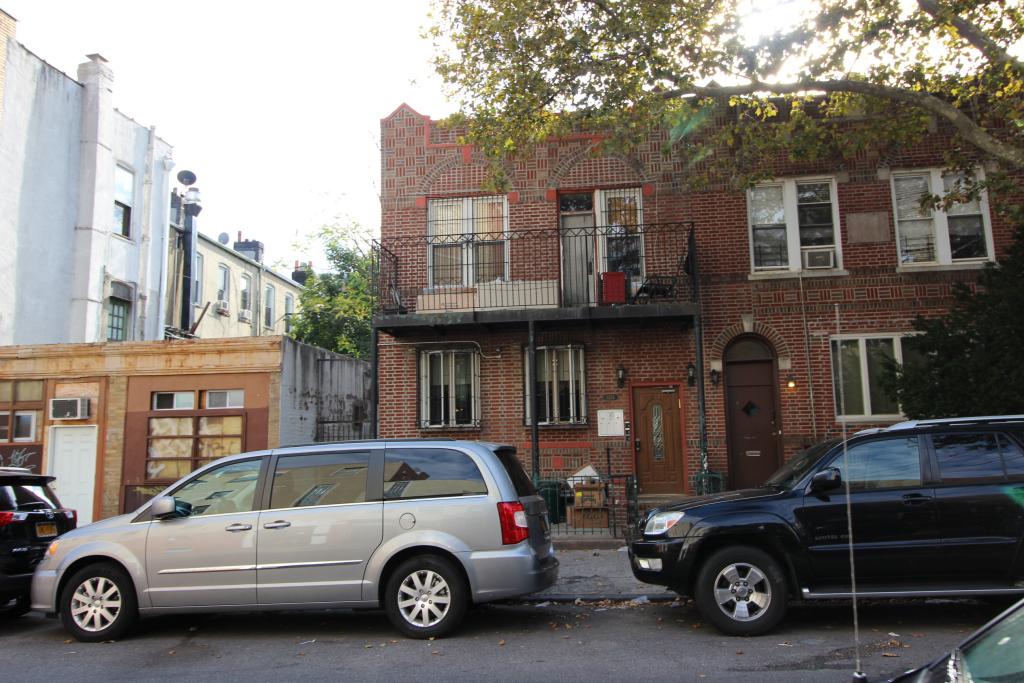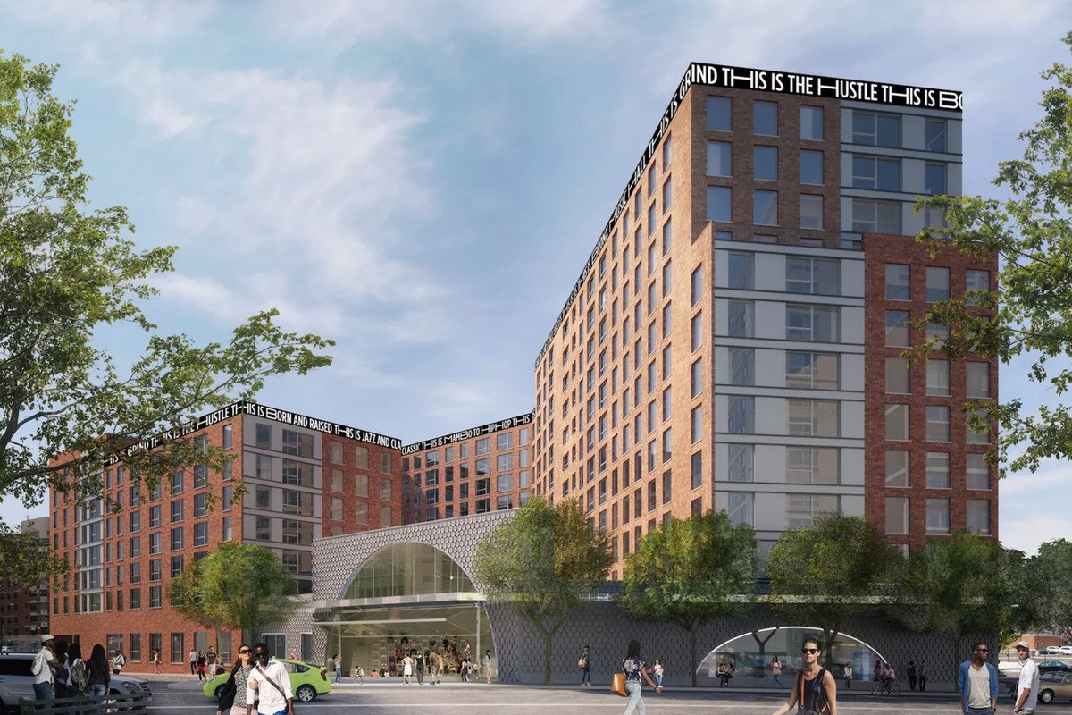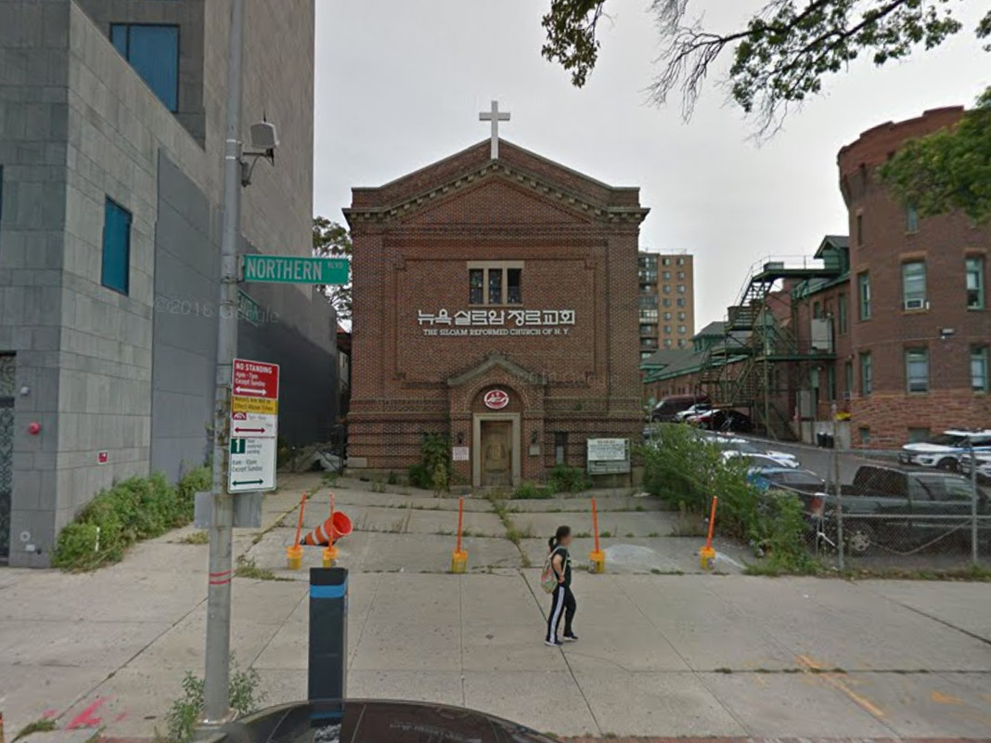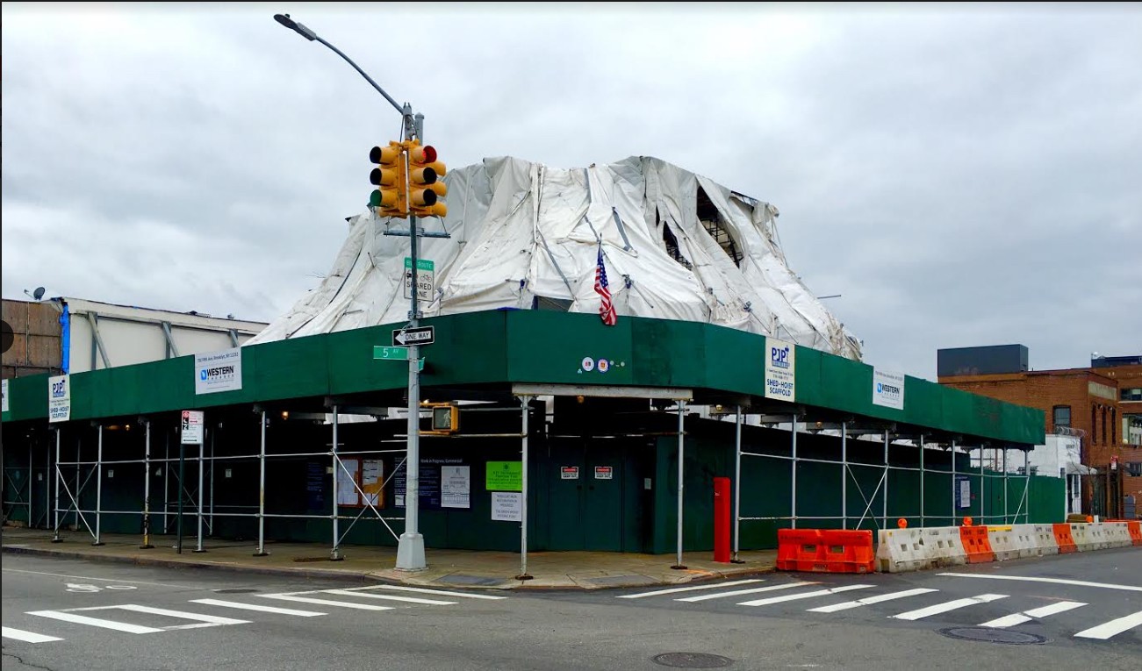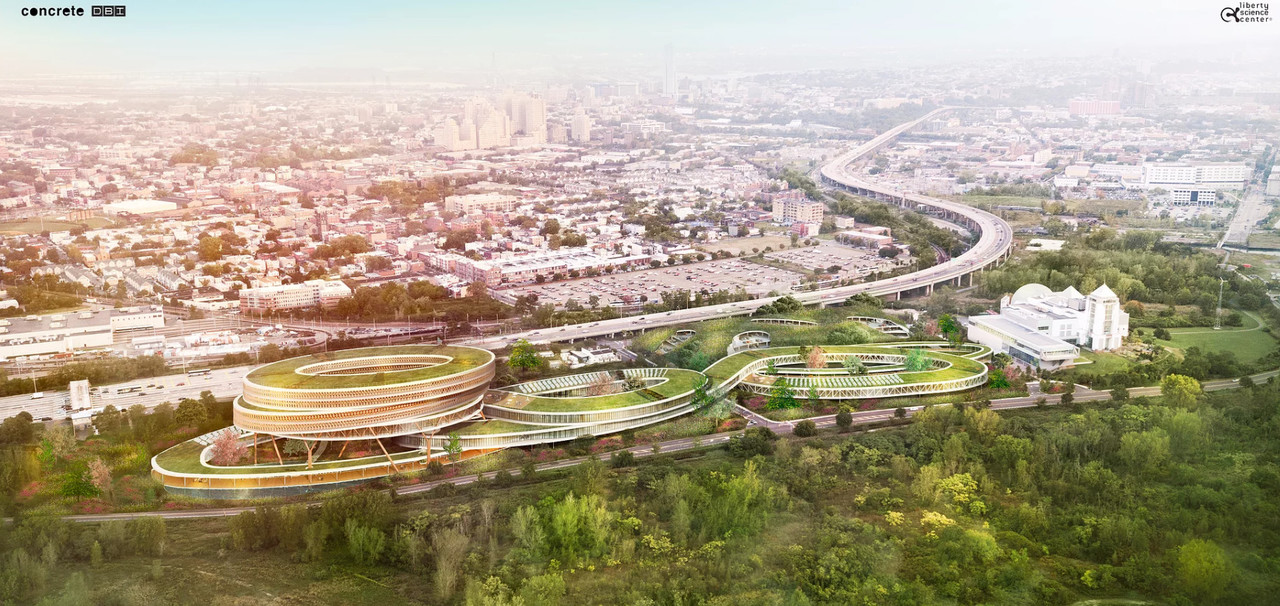Seven-Story, Five-Unit Mixed-Use Project Filed at 1374 42nd Street, Borough Park
A Brooklyn-based property owner has filed applications for a seven-story, five-unit mixed-use building at 1374 42nd Street, in Borough Park. The project will measure 14,387 square feet and rise 70 feet in height to its roof. Office space, measuring 1,990 square feet, will span the ground and cellar levels, followed by a 2,103-square-foot daycare facility on the second floor and five residential units across the third through seventh floors. The apartments should average 1,427 square feet apiece, indicative of condominiums. Brooklyn-based Bricolage Designs is the architect of record. The 2,504-square-foot lot is occupied by a two-story townhouse. Demolition permits have not been filed.

