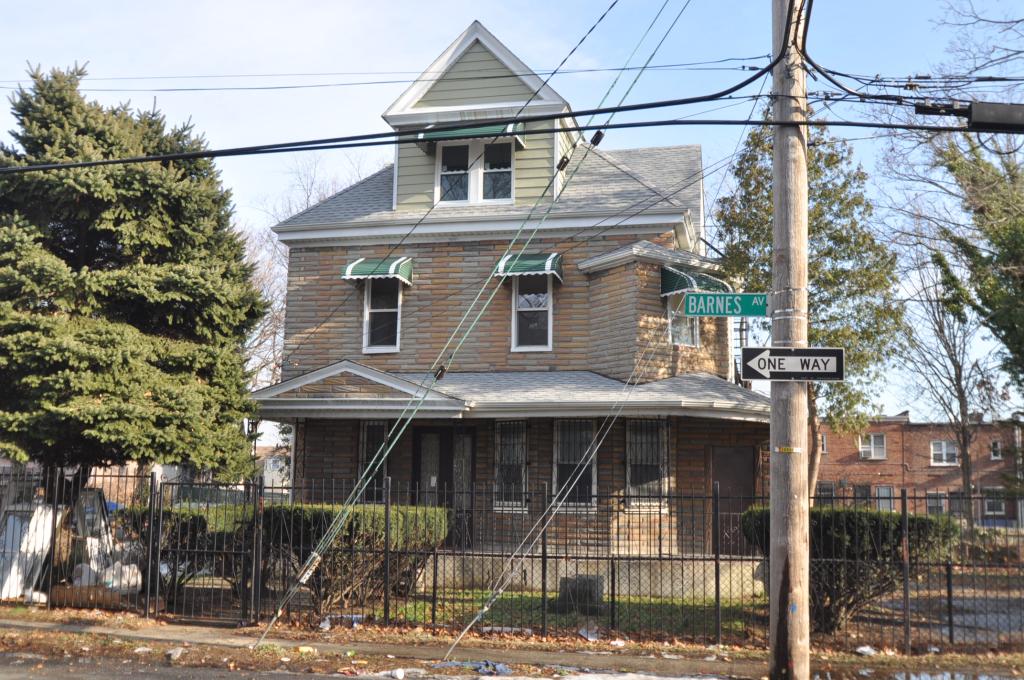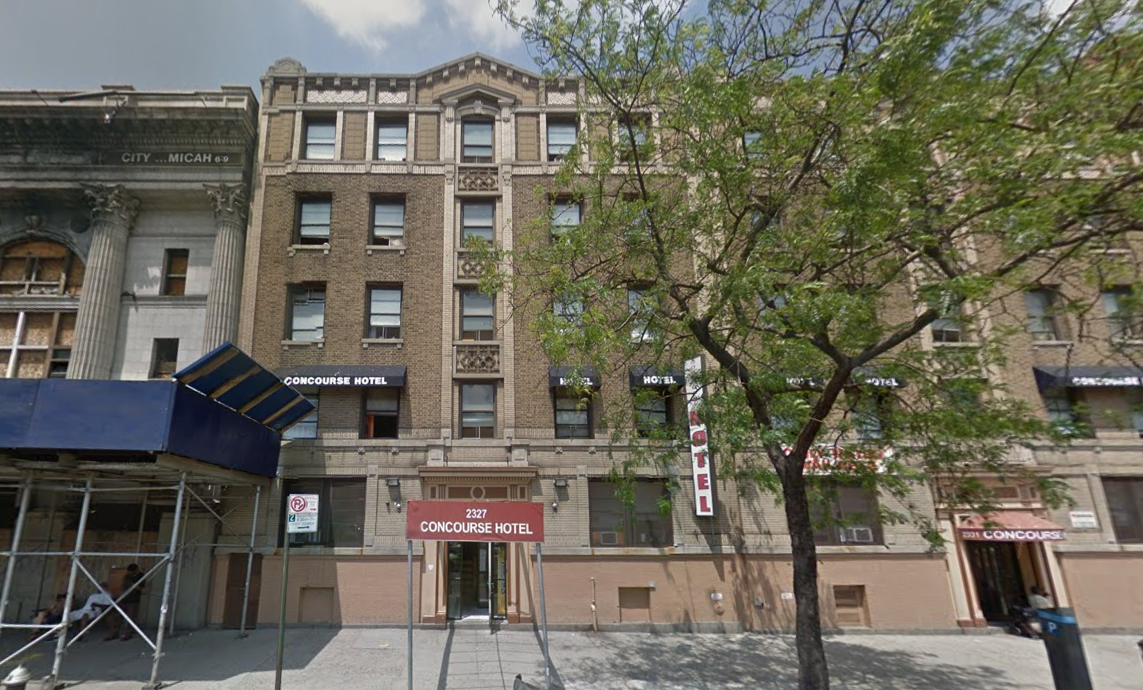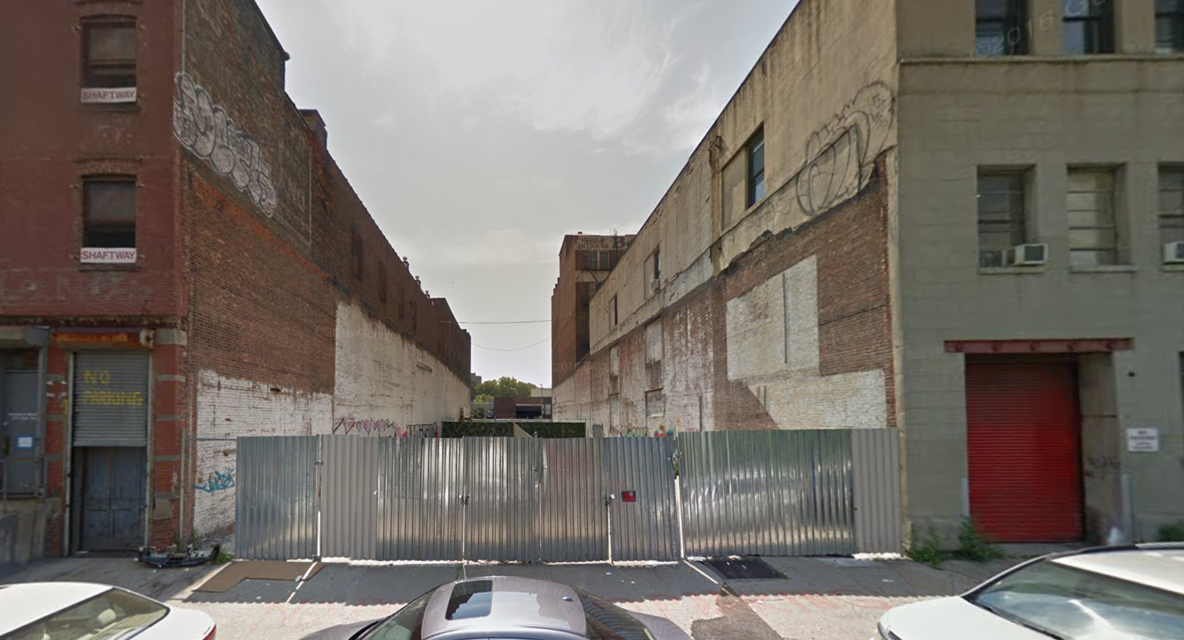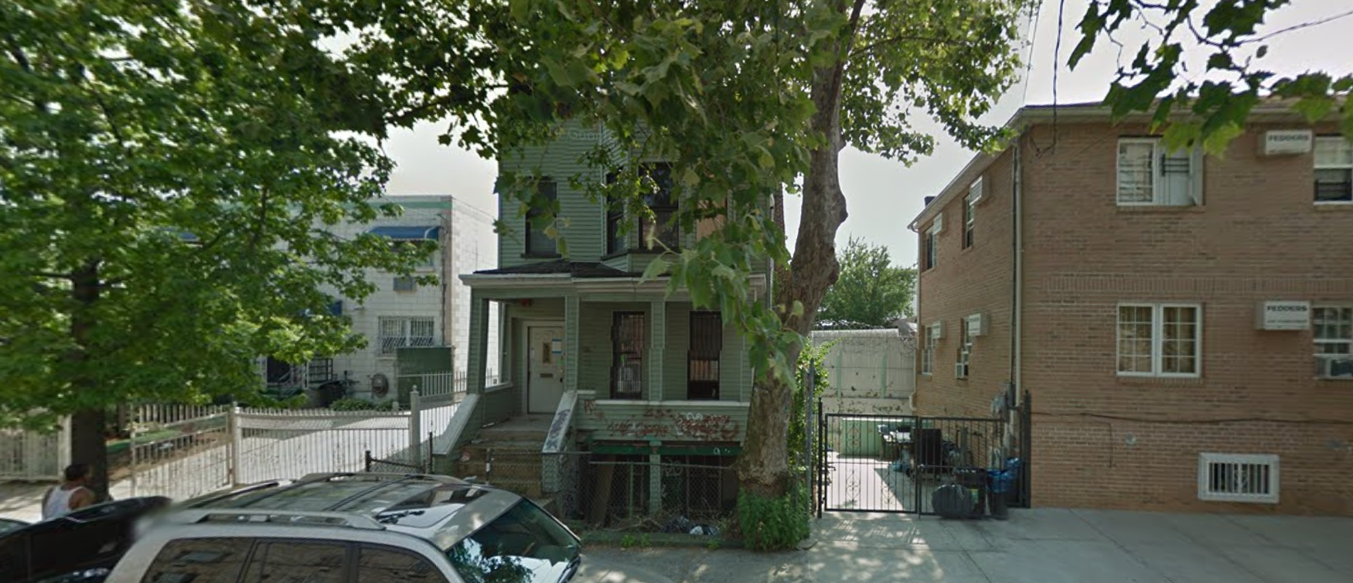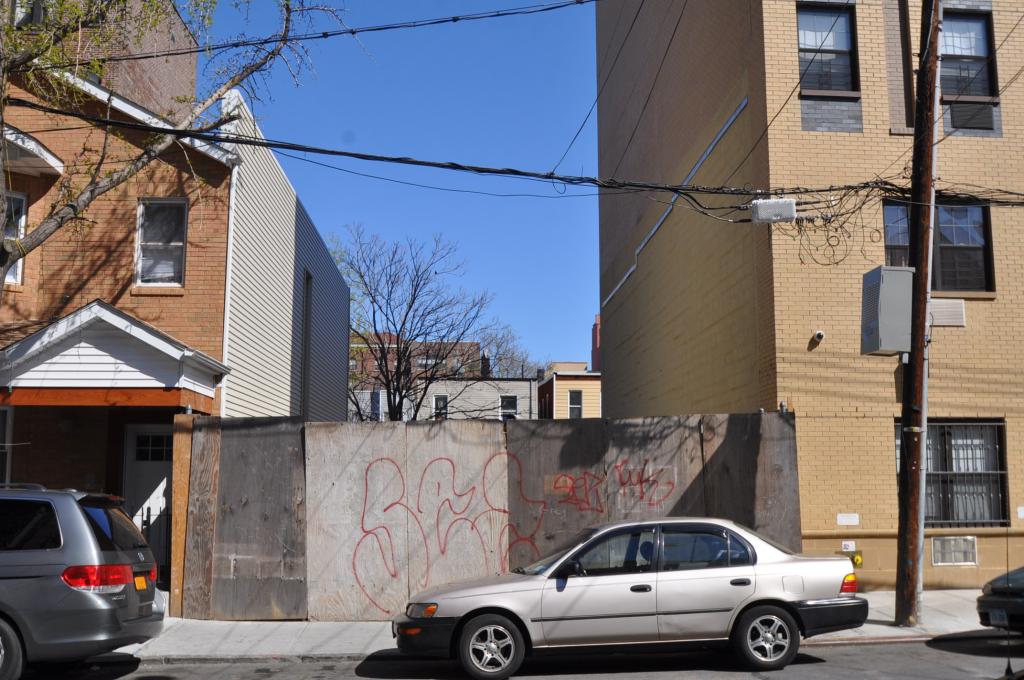Five Three-Story, Three-Unit Residential Buildings Coming To 4820 Barnes Avenue, Wakefield
A South Ozone Park-based property owner has filed applications for five three-story, three-unit residential buildings at 4820-4828 Barnes Avenue, in the East Bronx’s Wakefield section, located on the city border with Mount Vernon. The buildings will measure 3,760 square feet each. Across the entire development, the full-floor residential units should average a family-sized 940 square feet apiece. Olabanji B. Awosika’s Jamaica-based architecture firm is the architect of record. The 121-foot-wide, 11,192-square-foot property is occupied by a two-and-a-half-story house. Demolition permits were filed in August.

