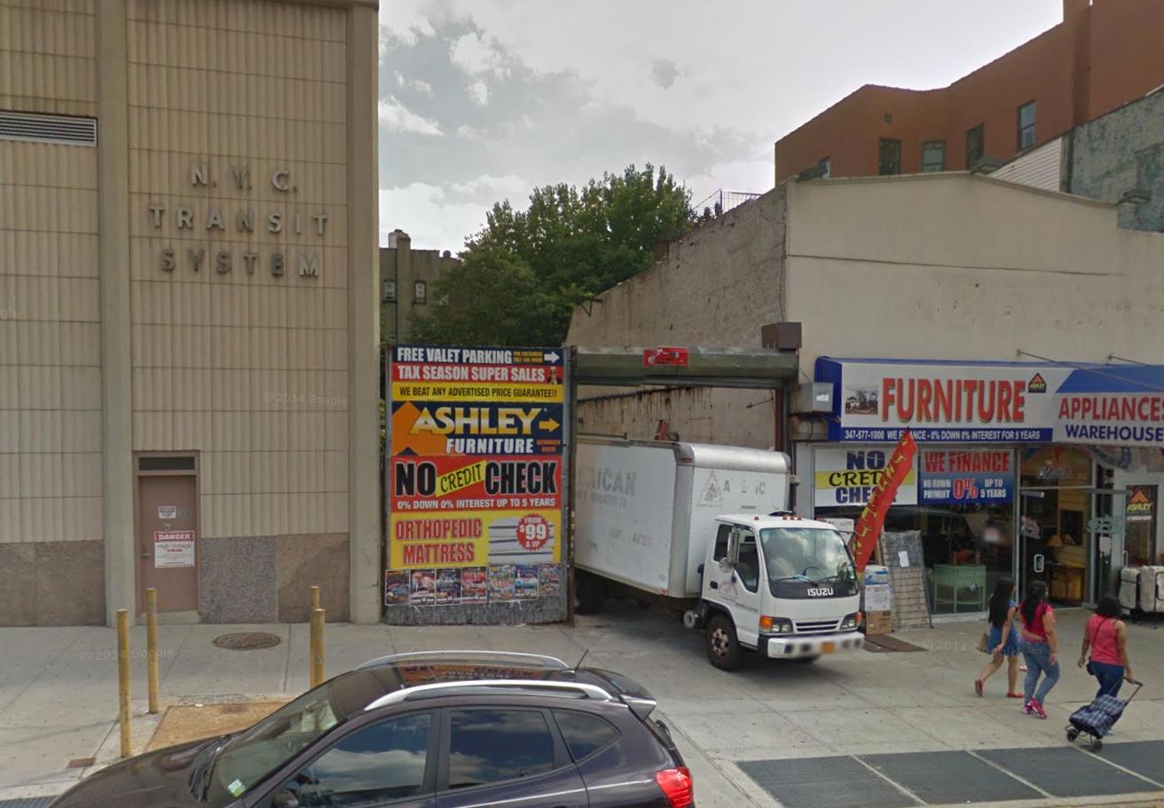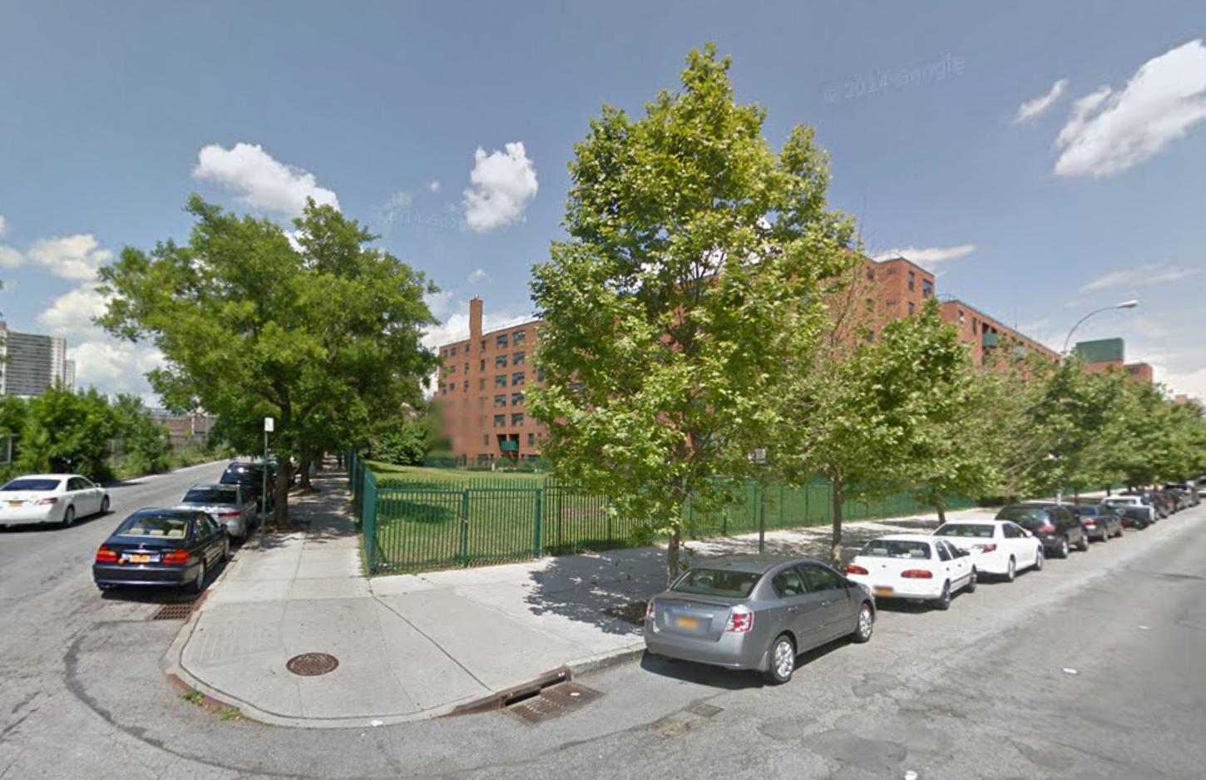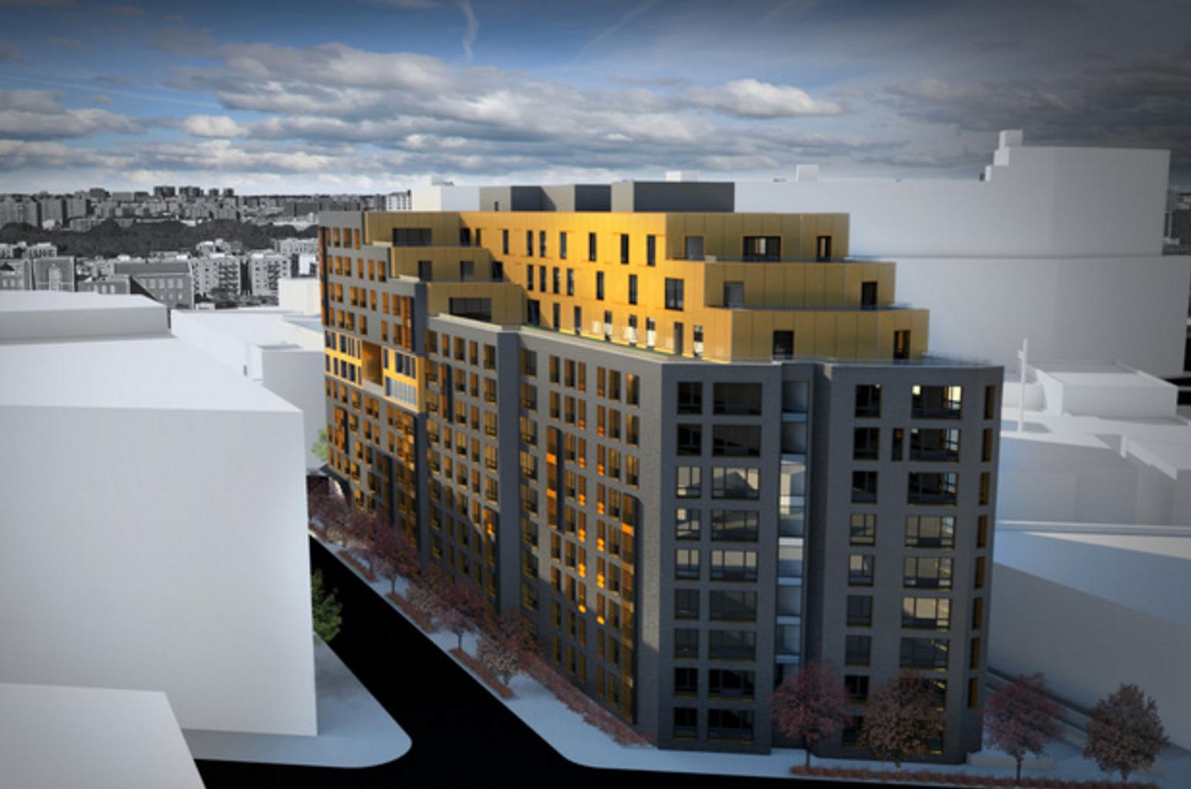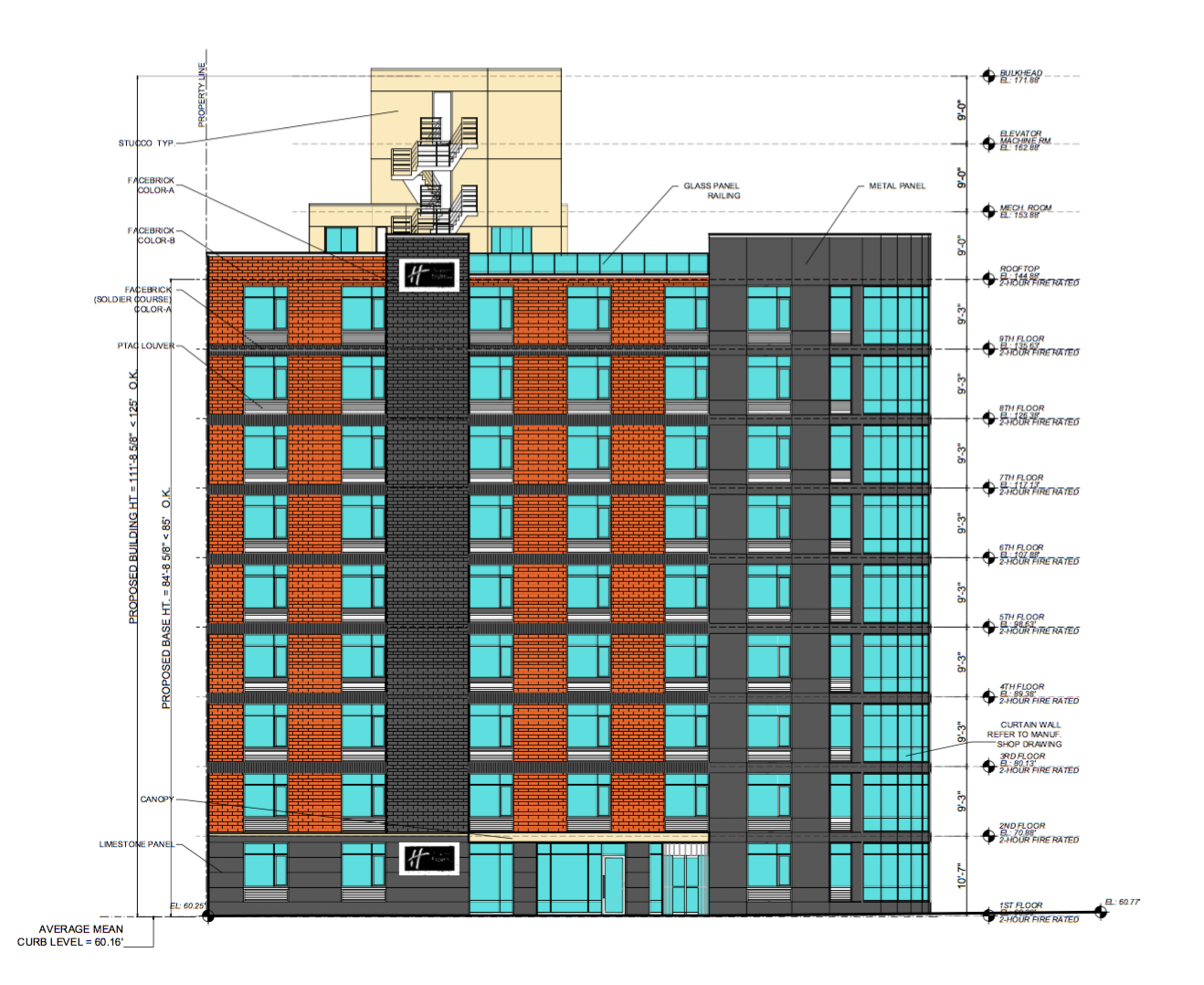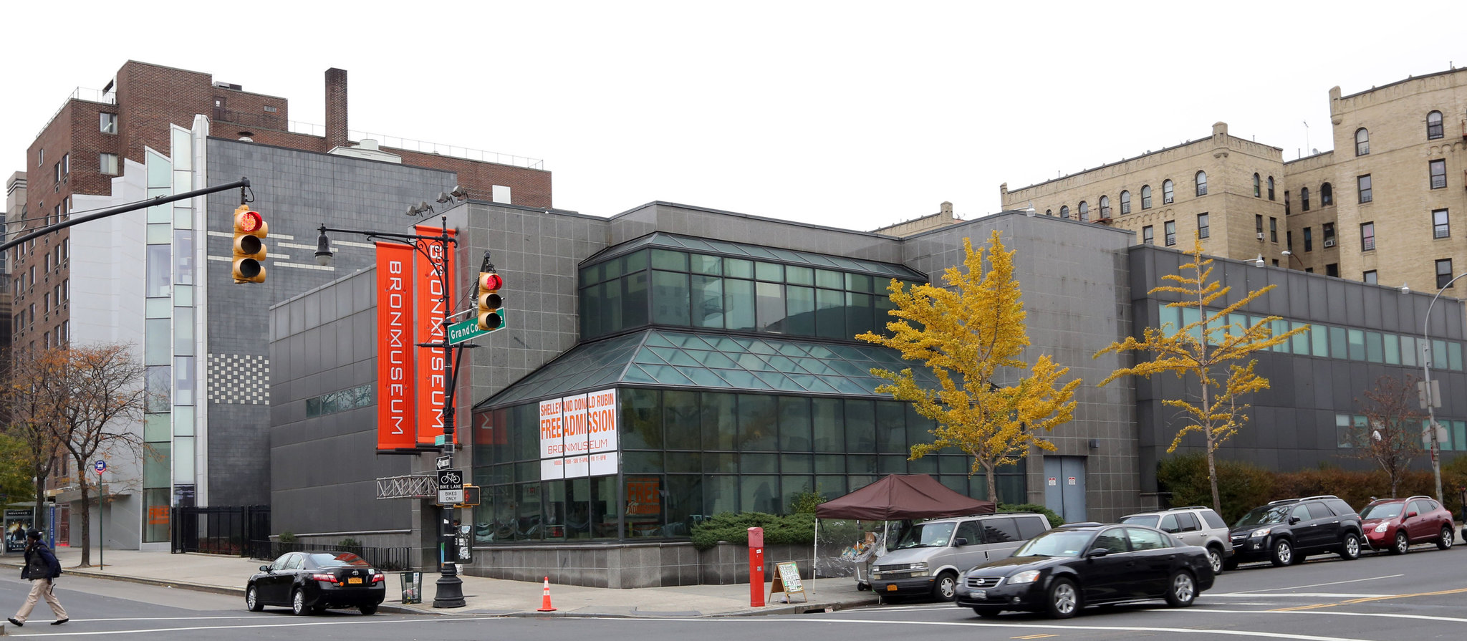Five-Story, Eight-Unit Mixed-Use Building Filed at 582 East 138th Street, Mott Haven
Orrie Shoshani, doing business as an anonymous Bronx-based LLC, has filed applications for a five-story, eight-unit mixed-use building at 582 East 138th Street, in Mott Haven, located two blocks from the Brook Avenue stop on the 6 train. The structure will encompass 10,322 square feet and will feature 2,500 square feet of retail space on the ground floor. Residential units will begin on the second floor and should average 625 square feet apiece, indicative of rental apartments. Oscar M. Fuertes’ Bayside-based OMF Architecture is the architect of record. The 25-foot-wide, 2,500-square-foot lot is currently vacant.

