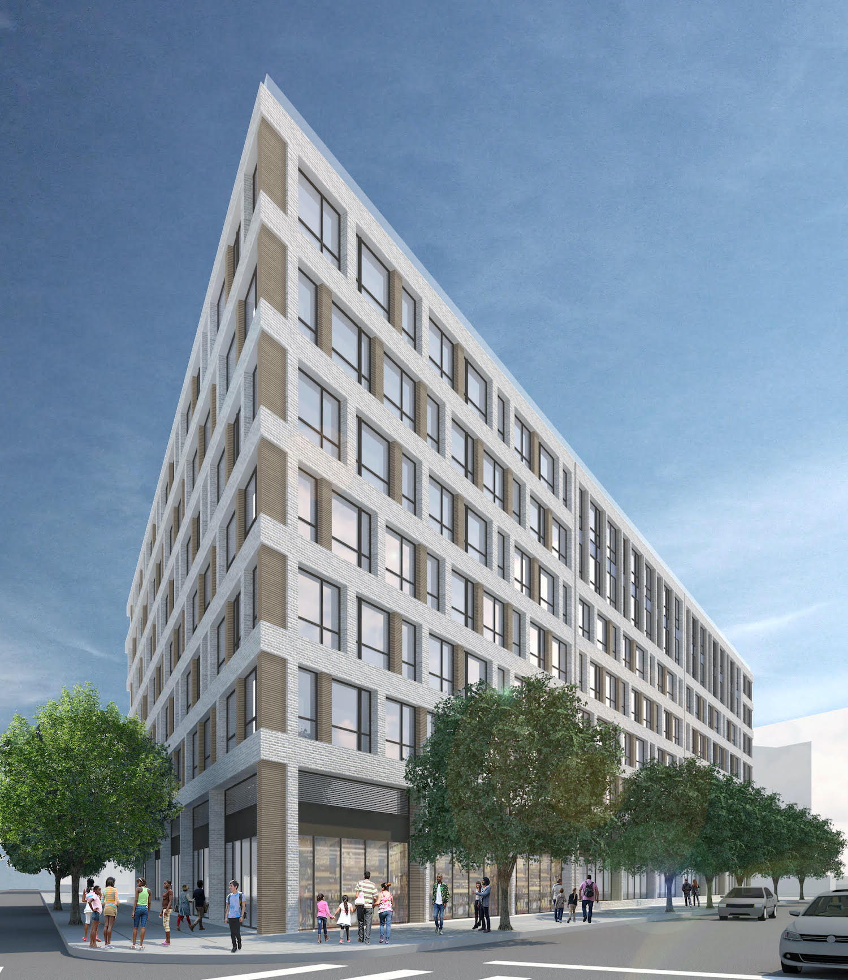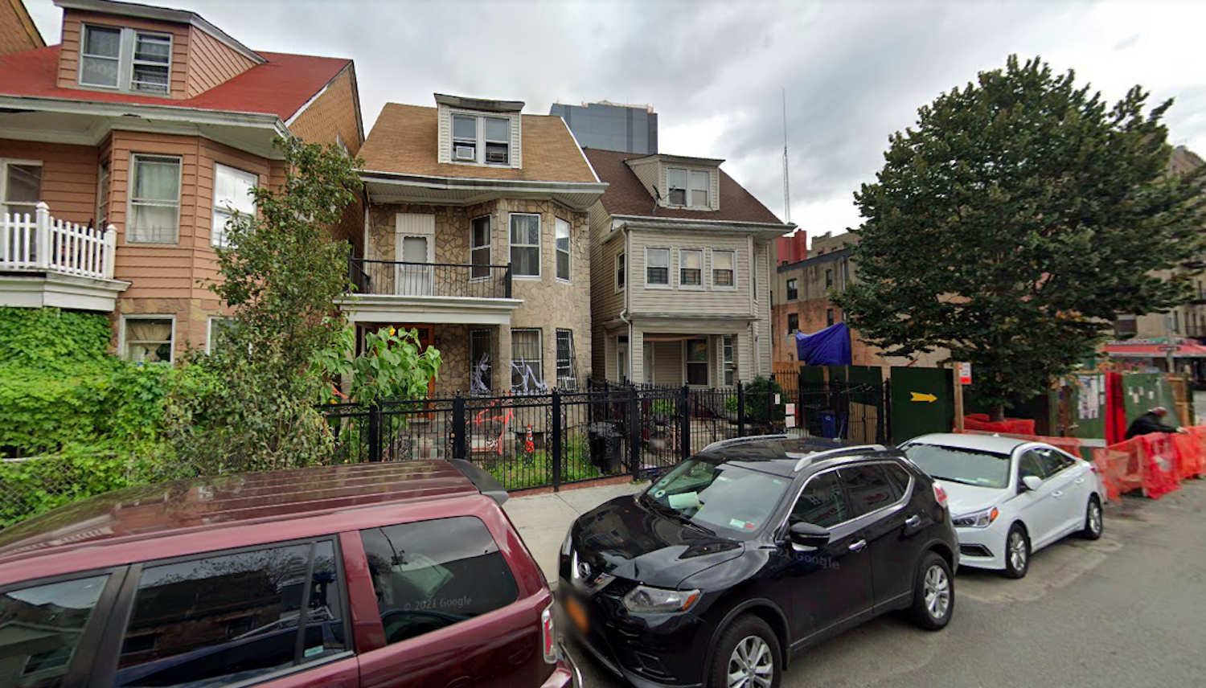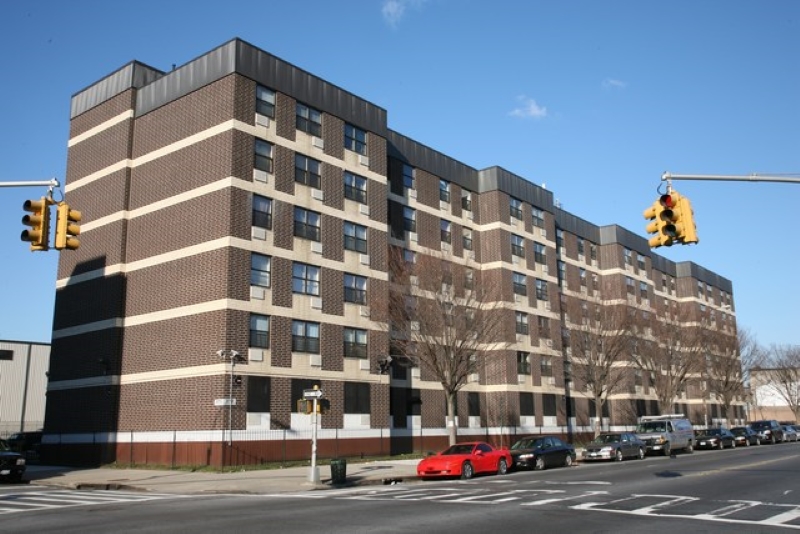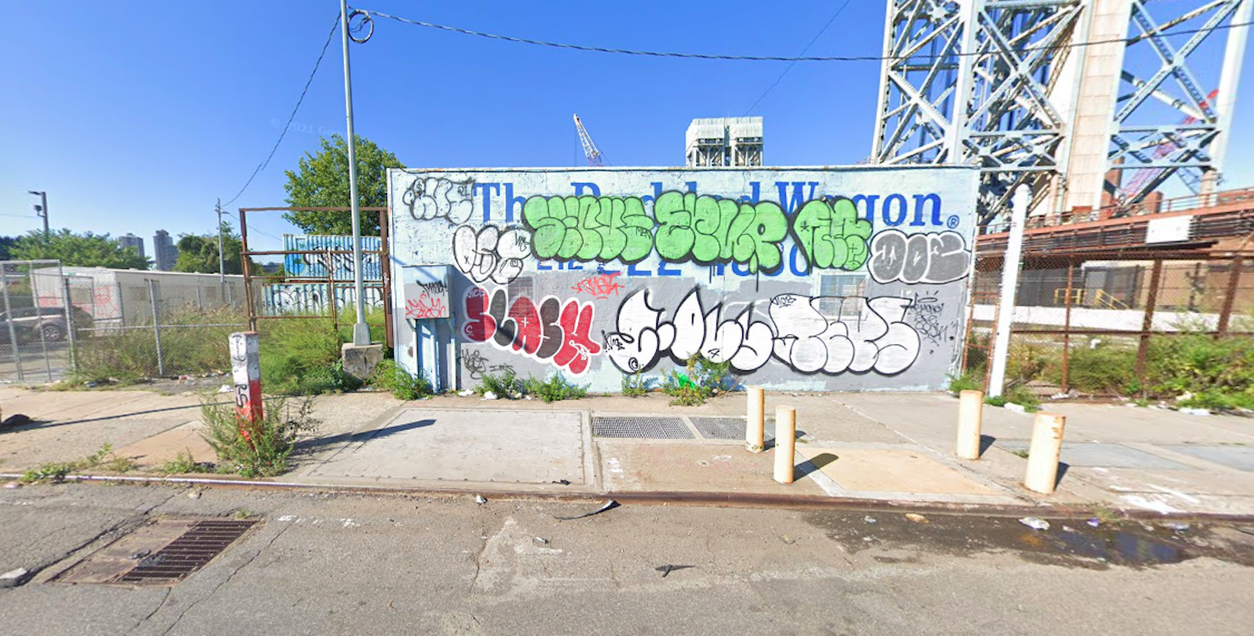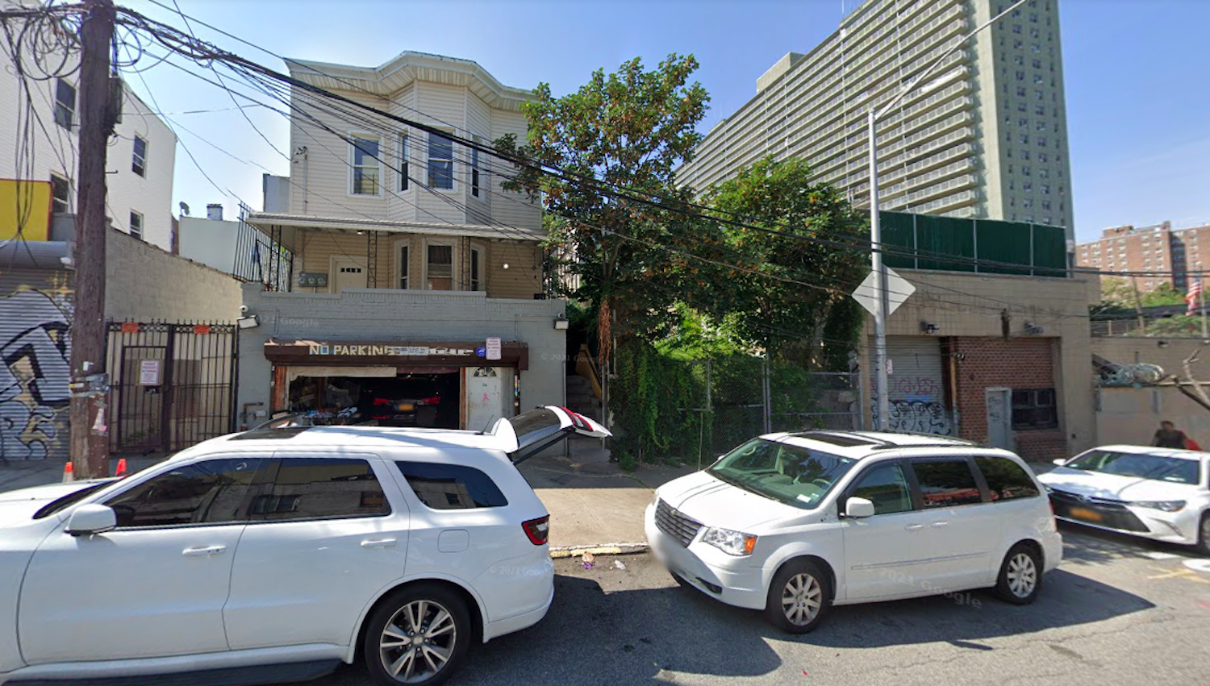Affordable Housing Lottery Launches for 980 Westchester Avenue in Foxhurst, The Bronx
The affordable housing lottery has launched for 980 Westchester Avenue, a seven-story mixed-use building in Foxhurst, The Bronx. Designed by GF55 Partners and developed by The Doe Fund and Bolivar Development, the structure yields 150 residences. Available on NYC Housing Connect are 119 units for residents at 30 to 70 percent of the area median income (AMI), ranging in eligible income from $14,915 to $103,600.

