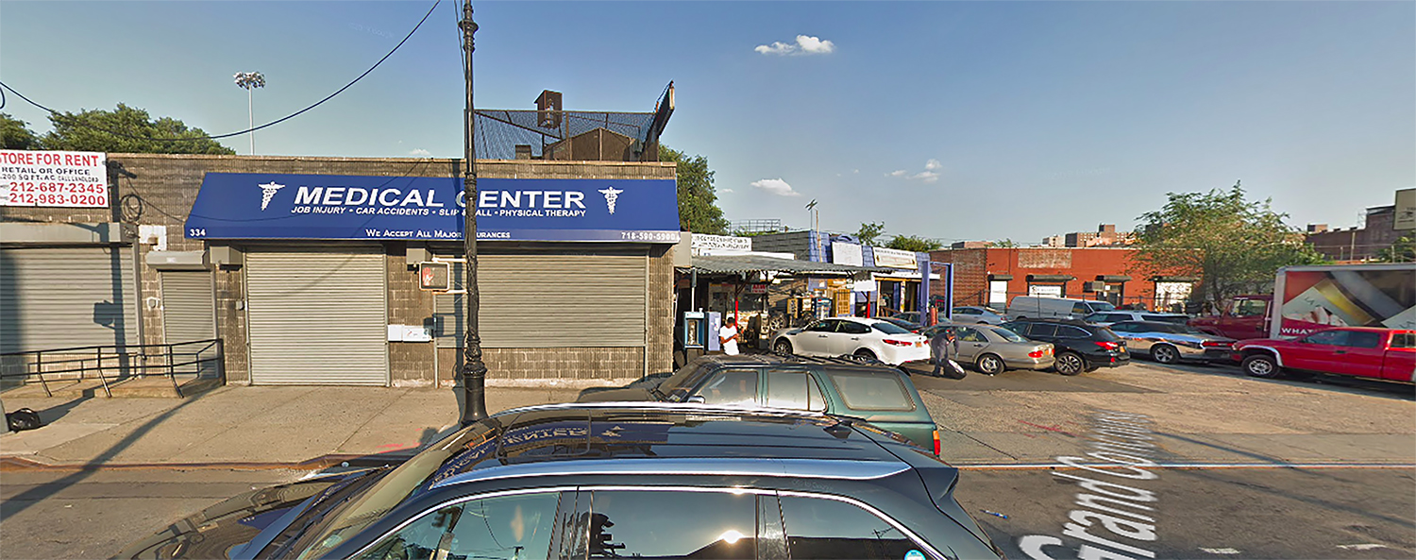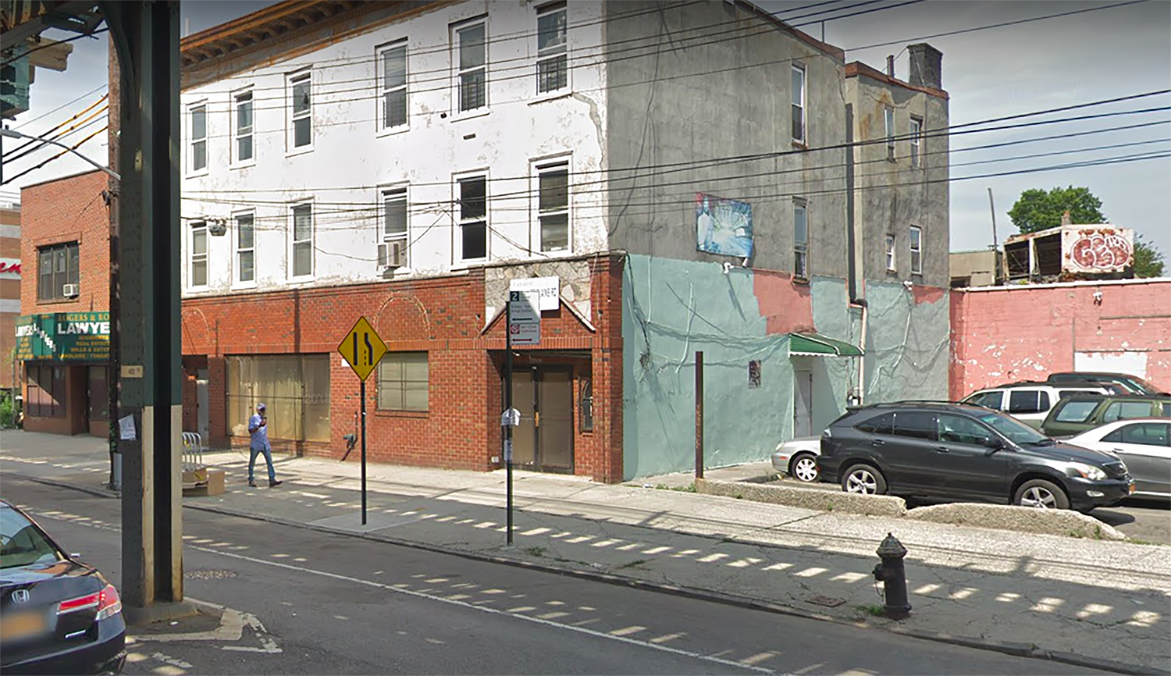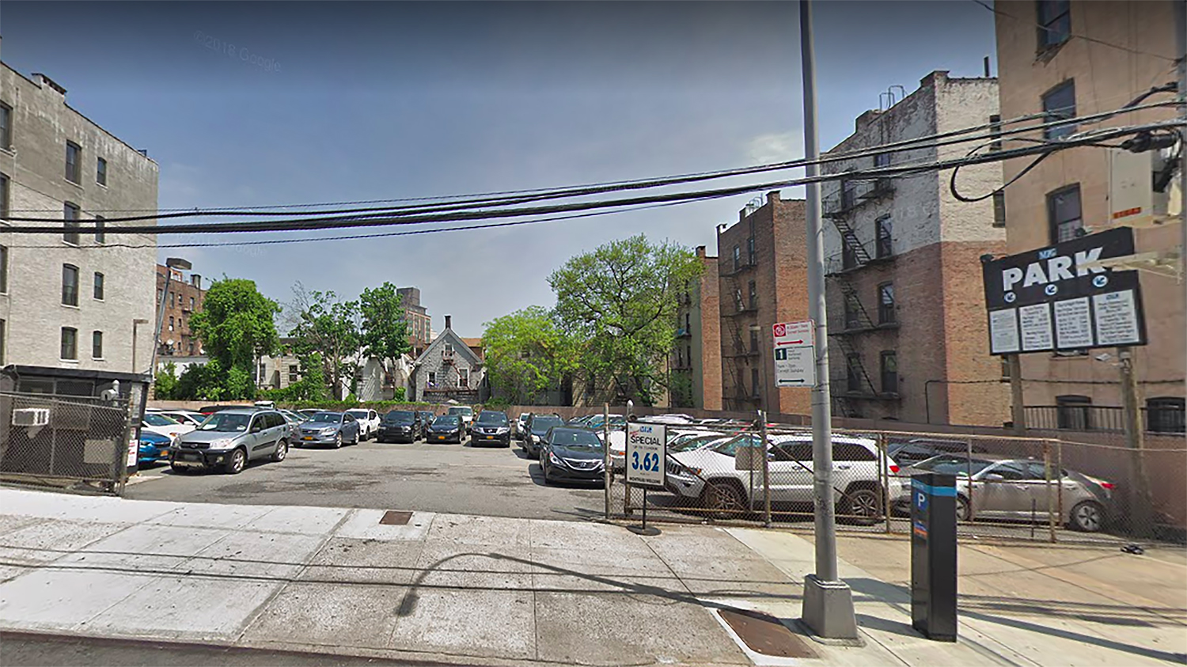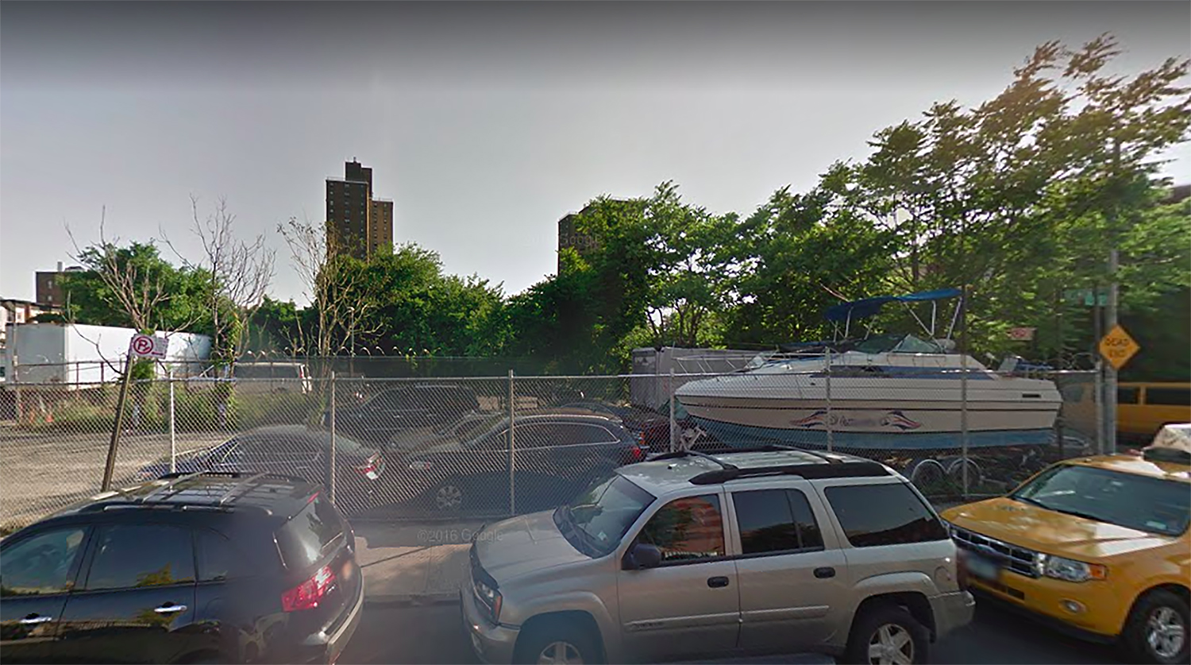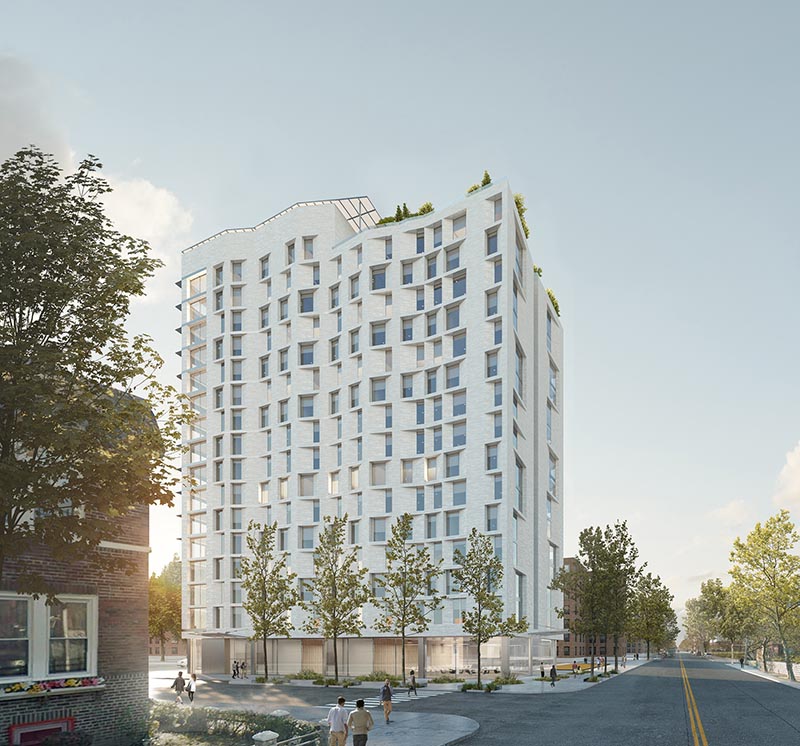Permits Filed for Two 14-Story Residential Buildings at 310-334 Grand Concourse in Mott Haven, The Bronx
Permits have been filed for two 14-story residential developments at 310-334 Grand Concourse in Mott Haven, Bronx. Located between East 140th Street and East 144th Street, the interior lots are one block north of the 138th Street subway station, serviced by the 4 and 5 trains. Simon Kaufman is listed as the owner behind the applications. In late 2018, JCS Realty purchased 296, 310, and 334 Grand Concourse with plans to build a 520-unit residential development.

