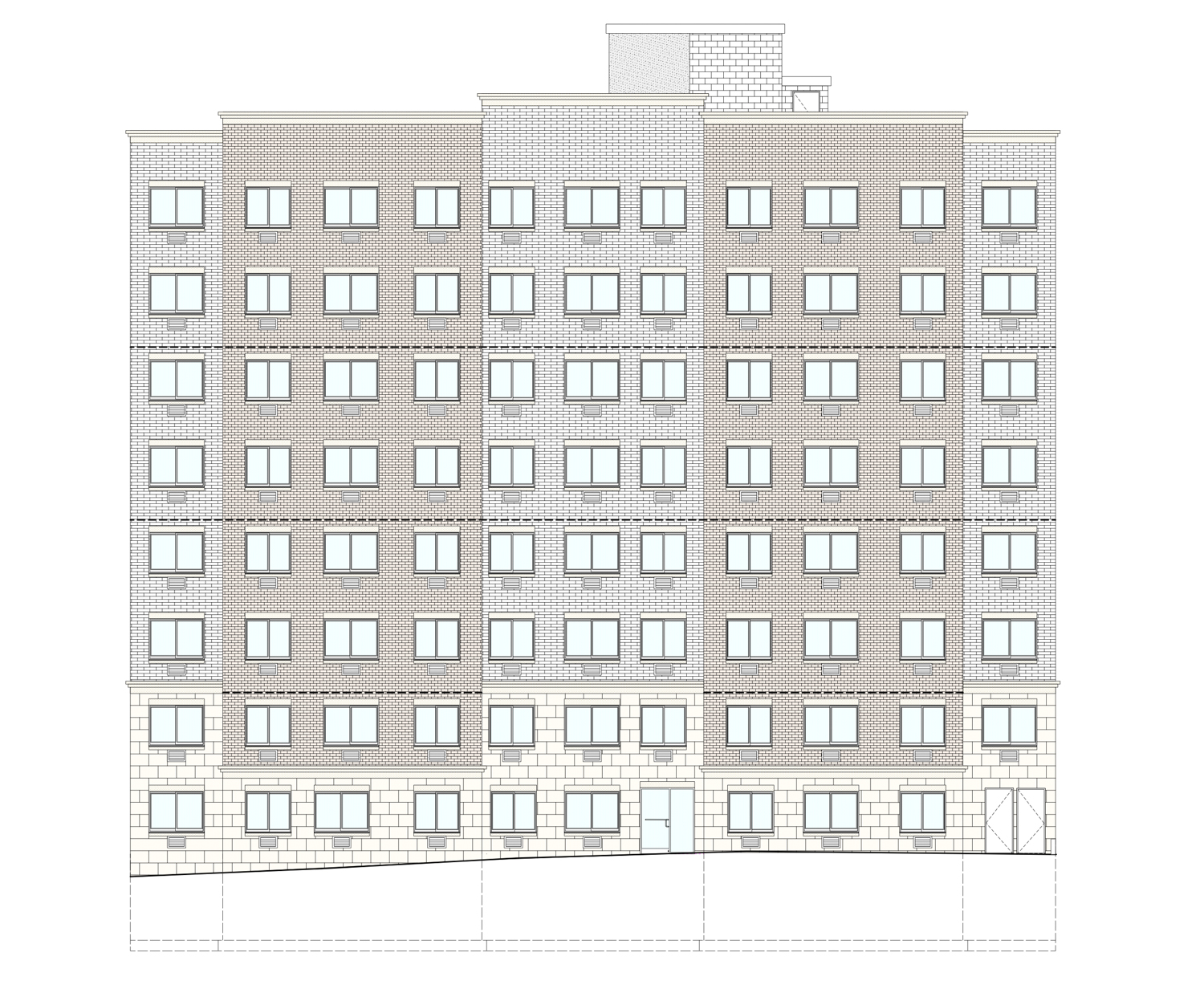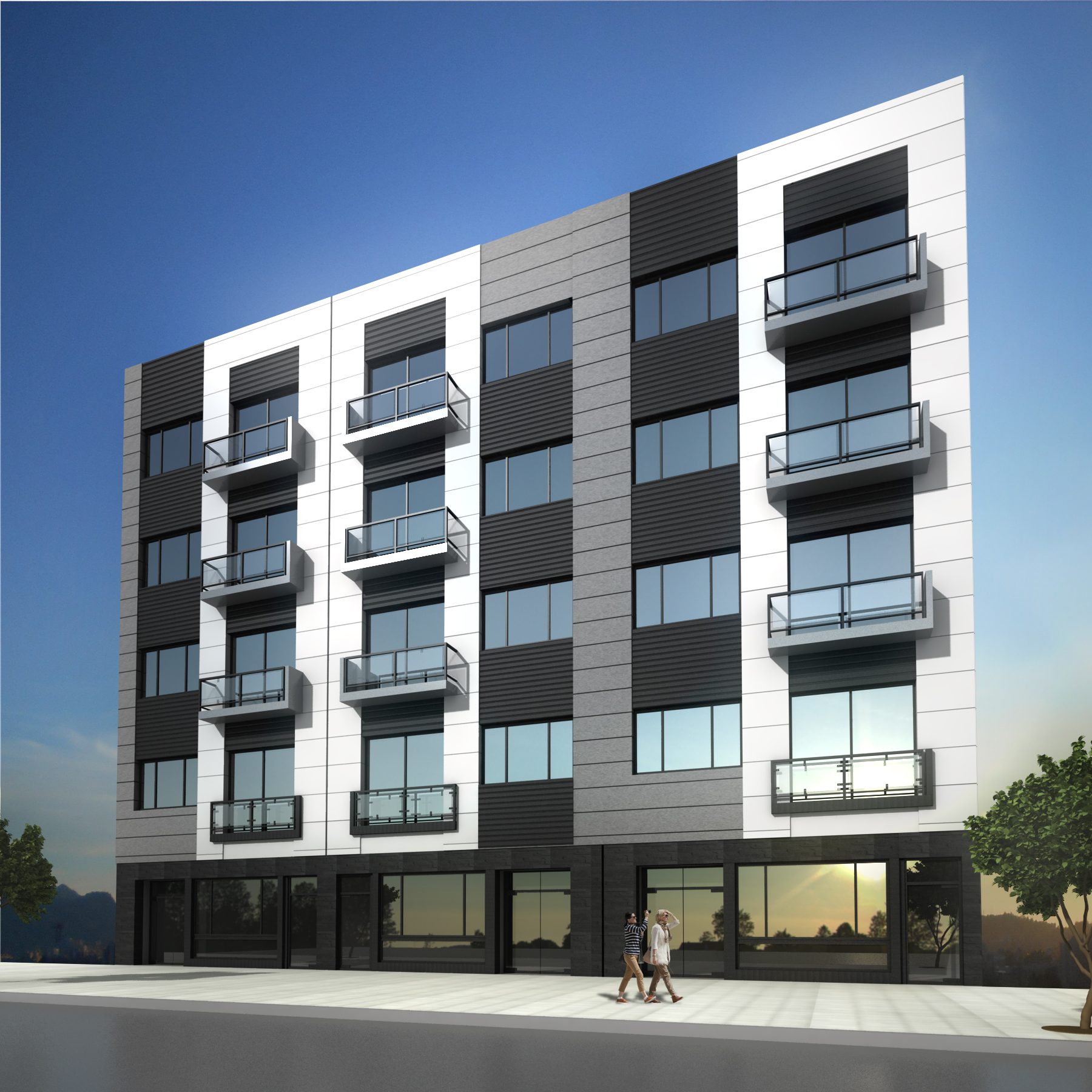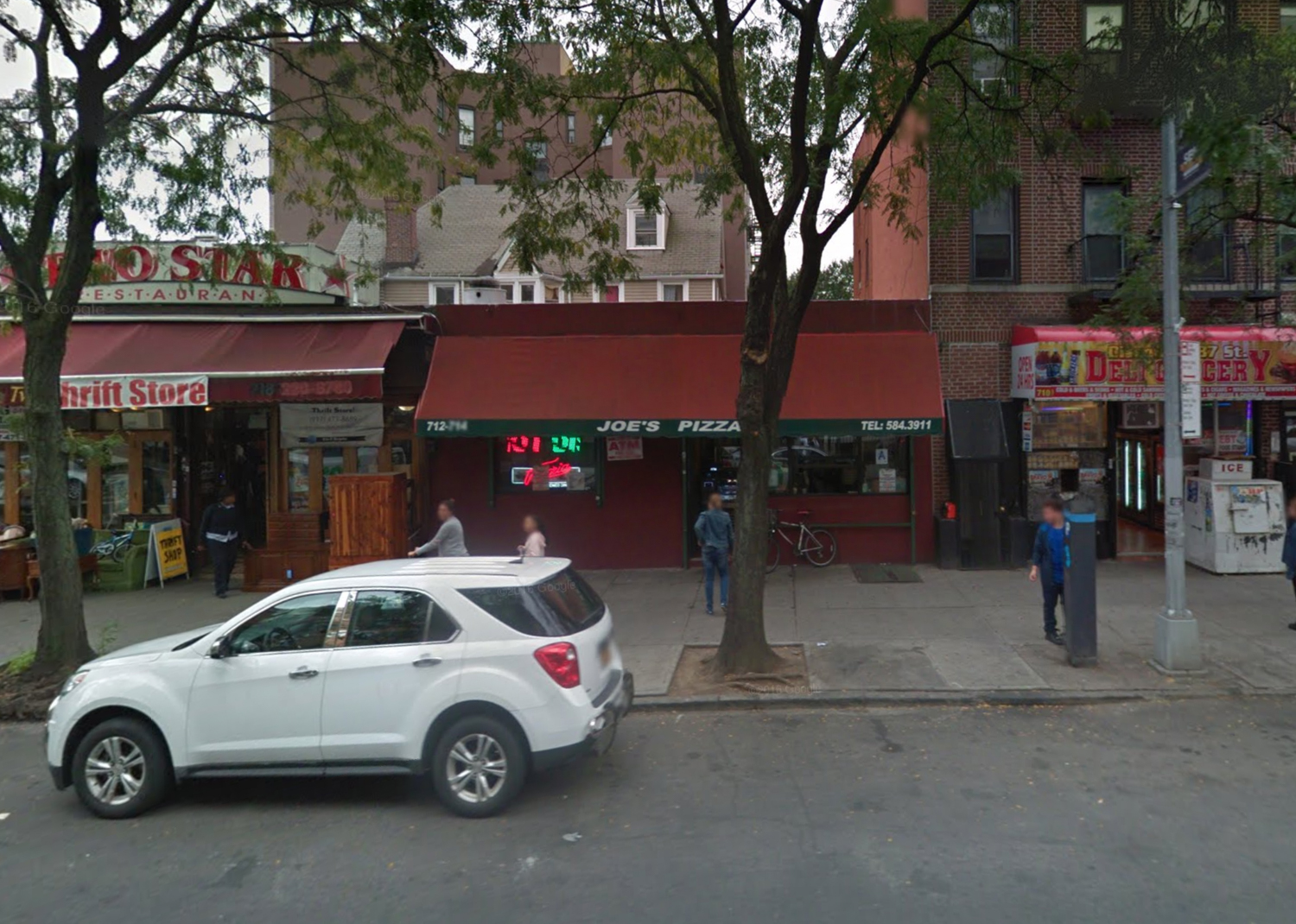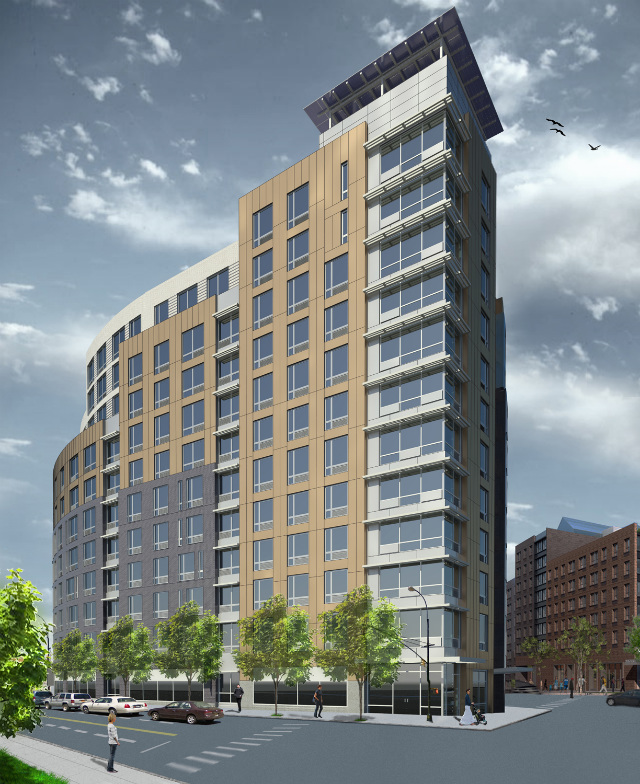Permits Filed for 246 Echo Place, Mount Hope, The Bronx
Permits have been filed for an eight-story residential building at 246 Echo Place, in The Bronx’s Mount Hope neighborhood. The development will rise just a block away from the Tremont Avenue station, serviced by the B and D trains, and four blocks away from the Tremont Station, serviced by Metro-North. SKF Development is responsible for the project.





