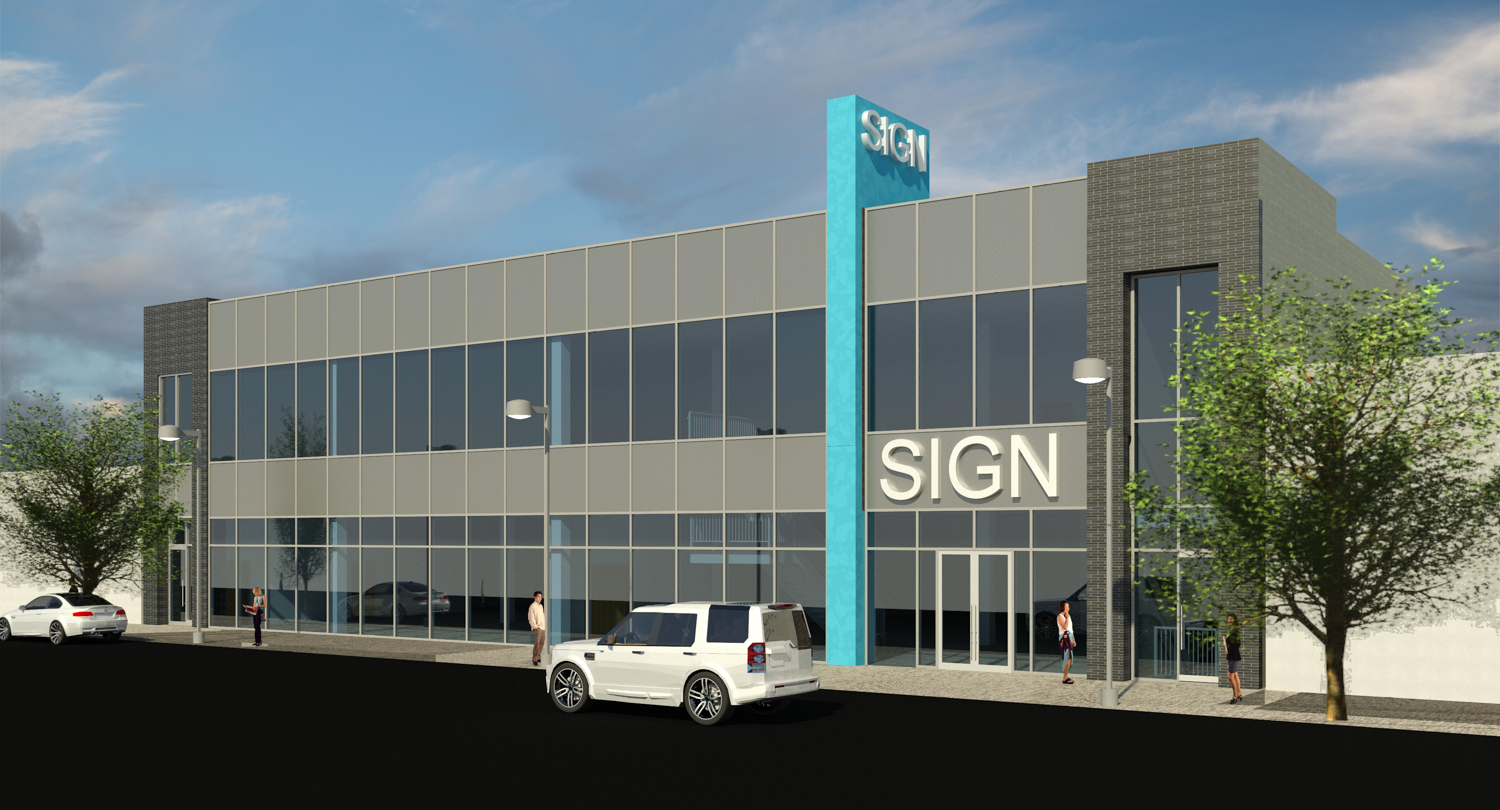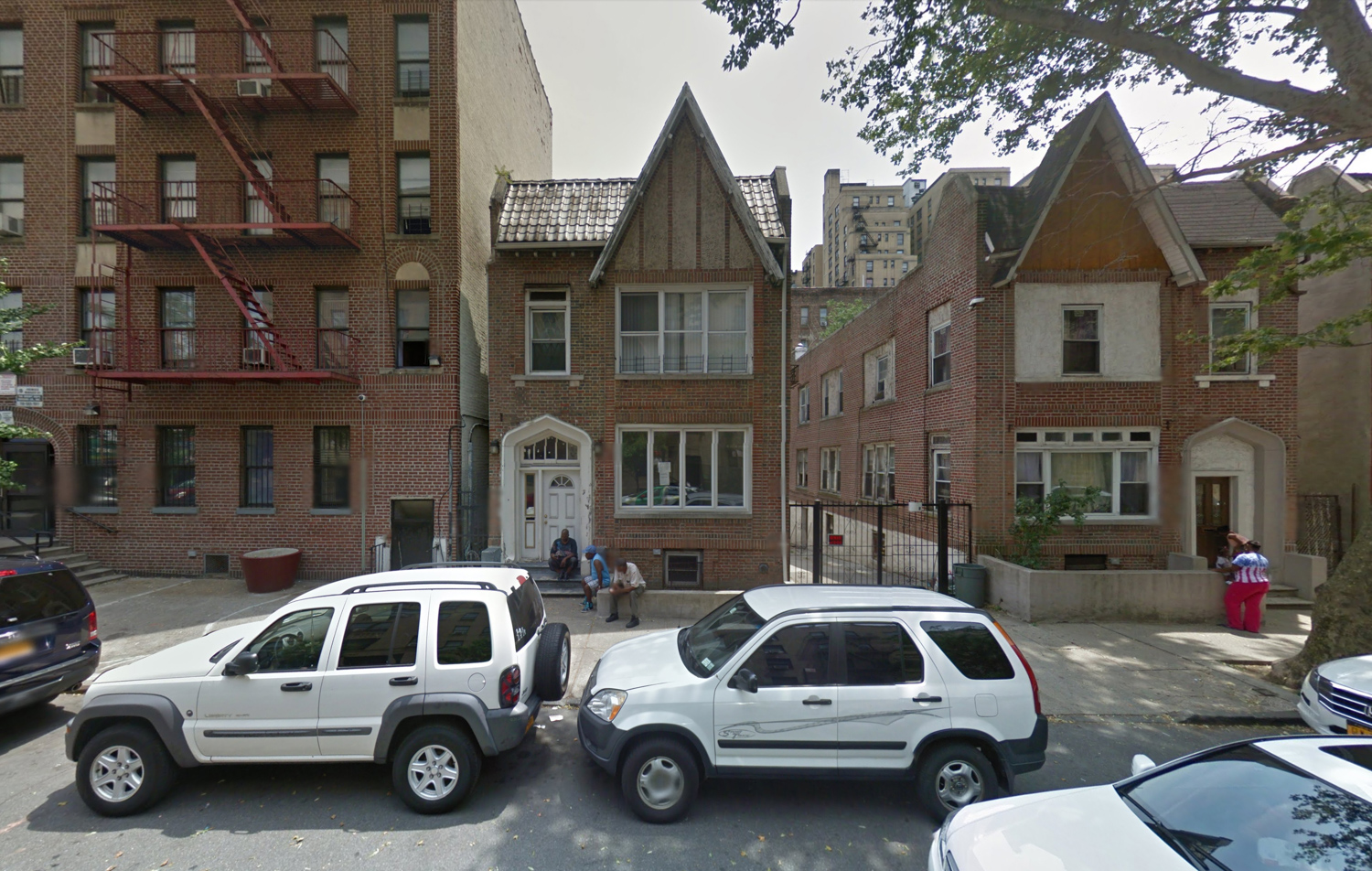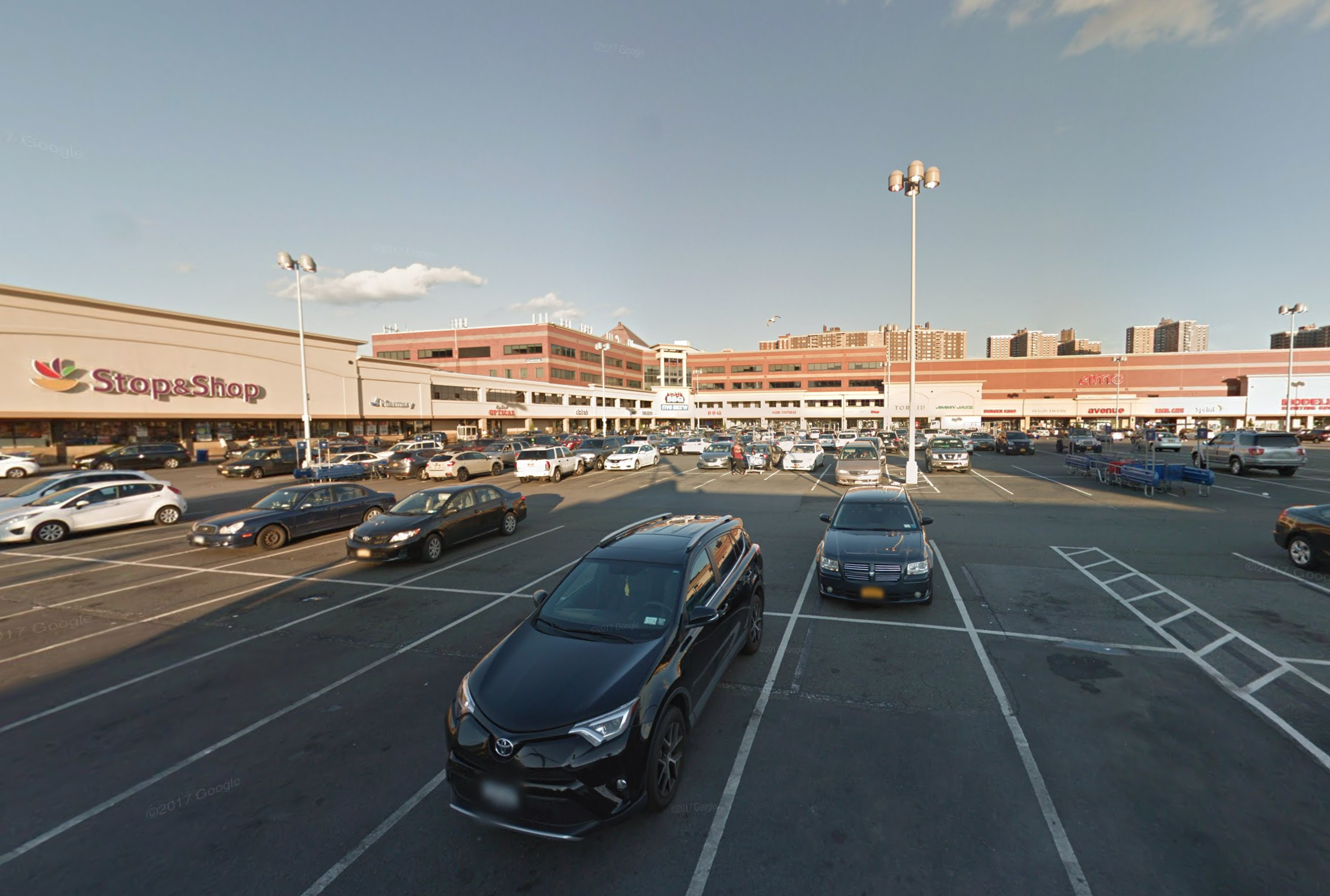Major New Development Coming to 1661 Westchester Avenue, Soundview, The Bronx
Permits have been filed for a twelve-story mixed-use building at 1661 Westchester Avenue, in the Soundview neighborhood of The Bronx. The site is two blocks away from the Morrison Avenue-Soundview subway station, serviced by the 6 trains. Not-for-profit Phipps Houses will be responsible for the development. Their mission has been to provide children, youth, and families that live in low-income neighborhoods with rental housing accompanied by support to help tenants thrive through comprehensive education and career programs, as well as facilitating access to community services.





