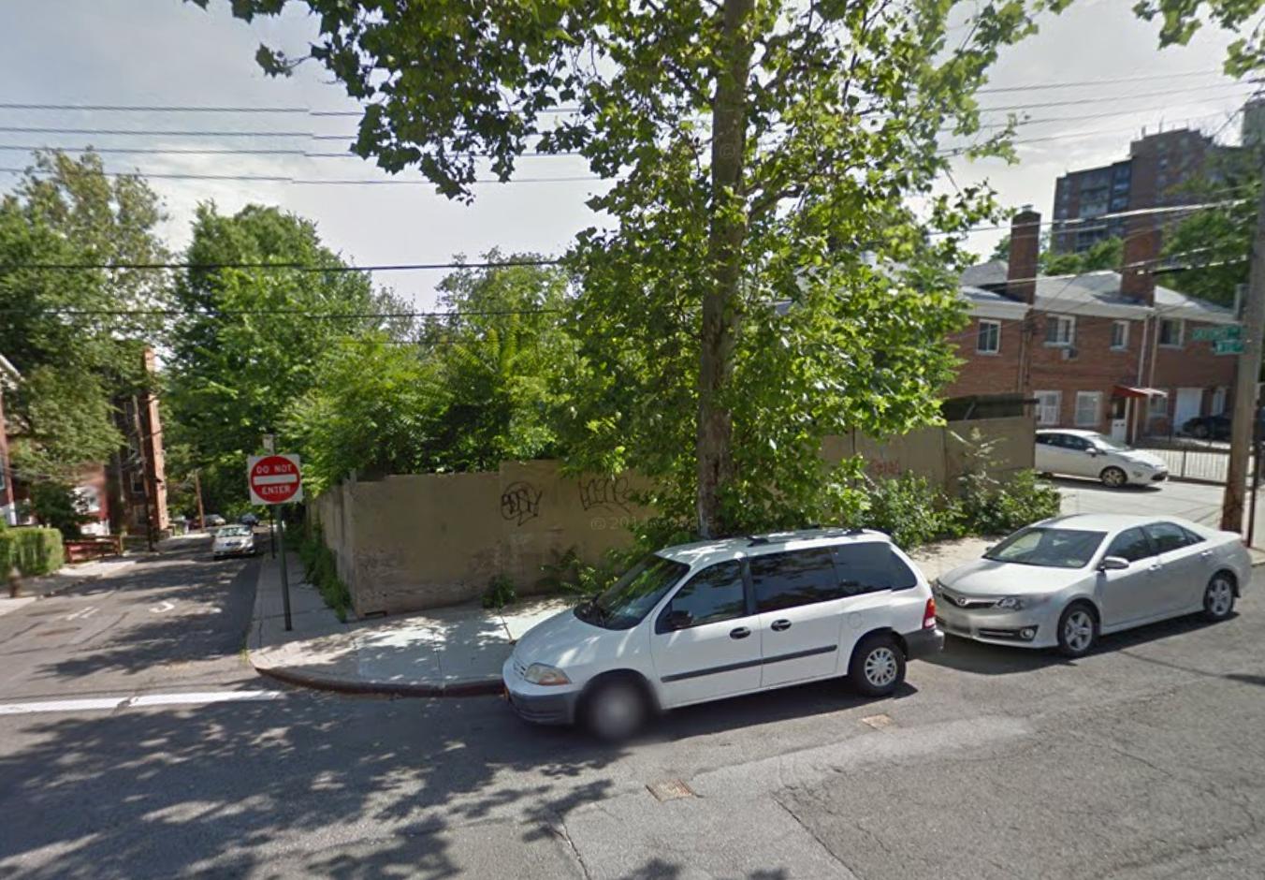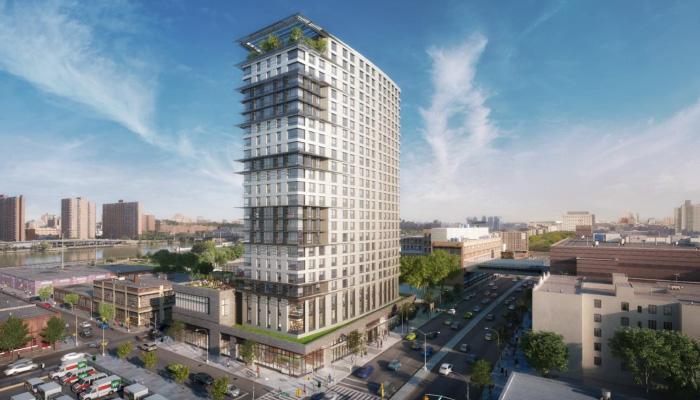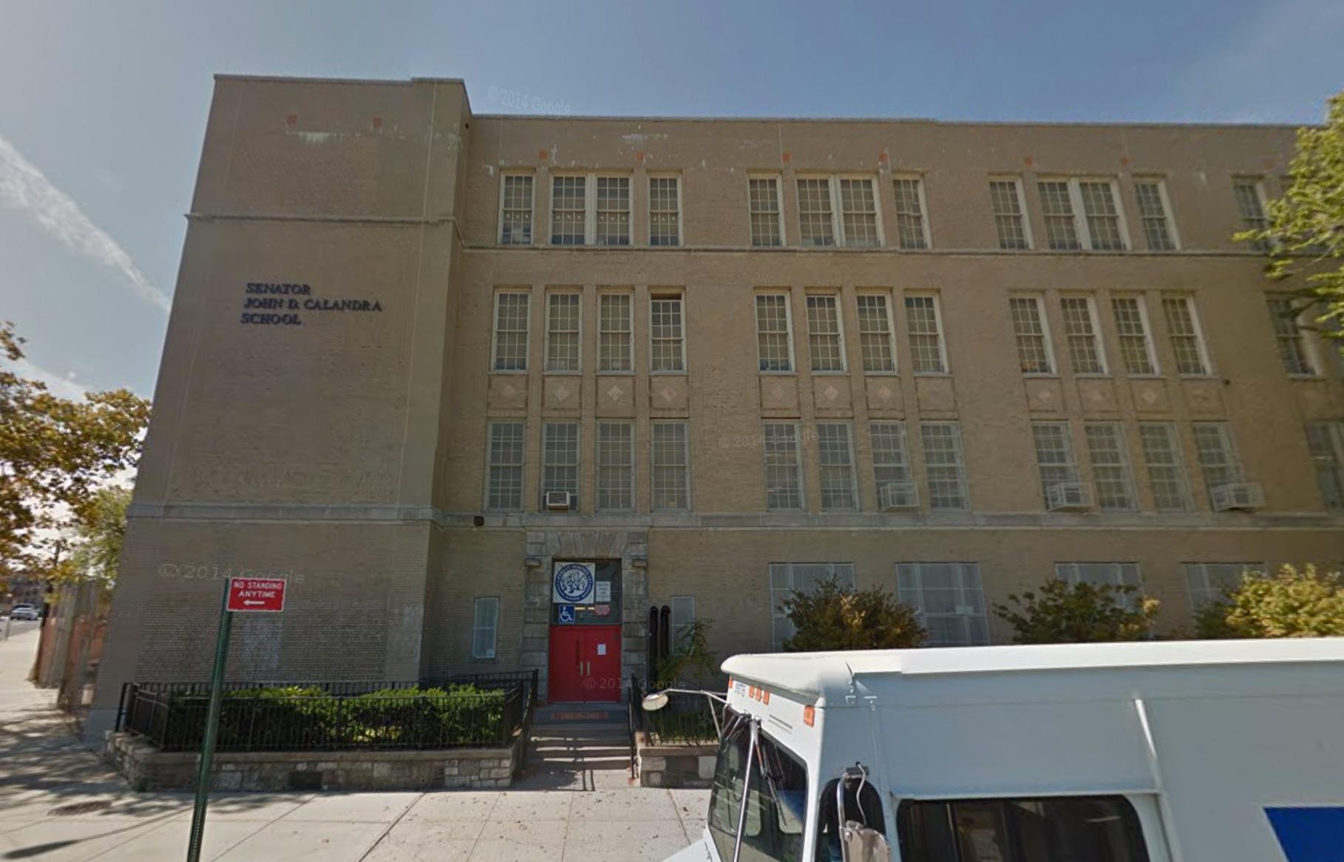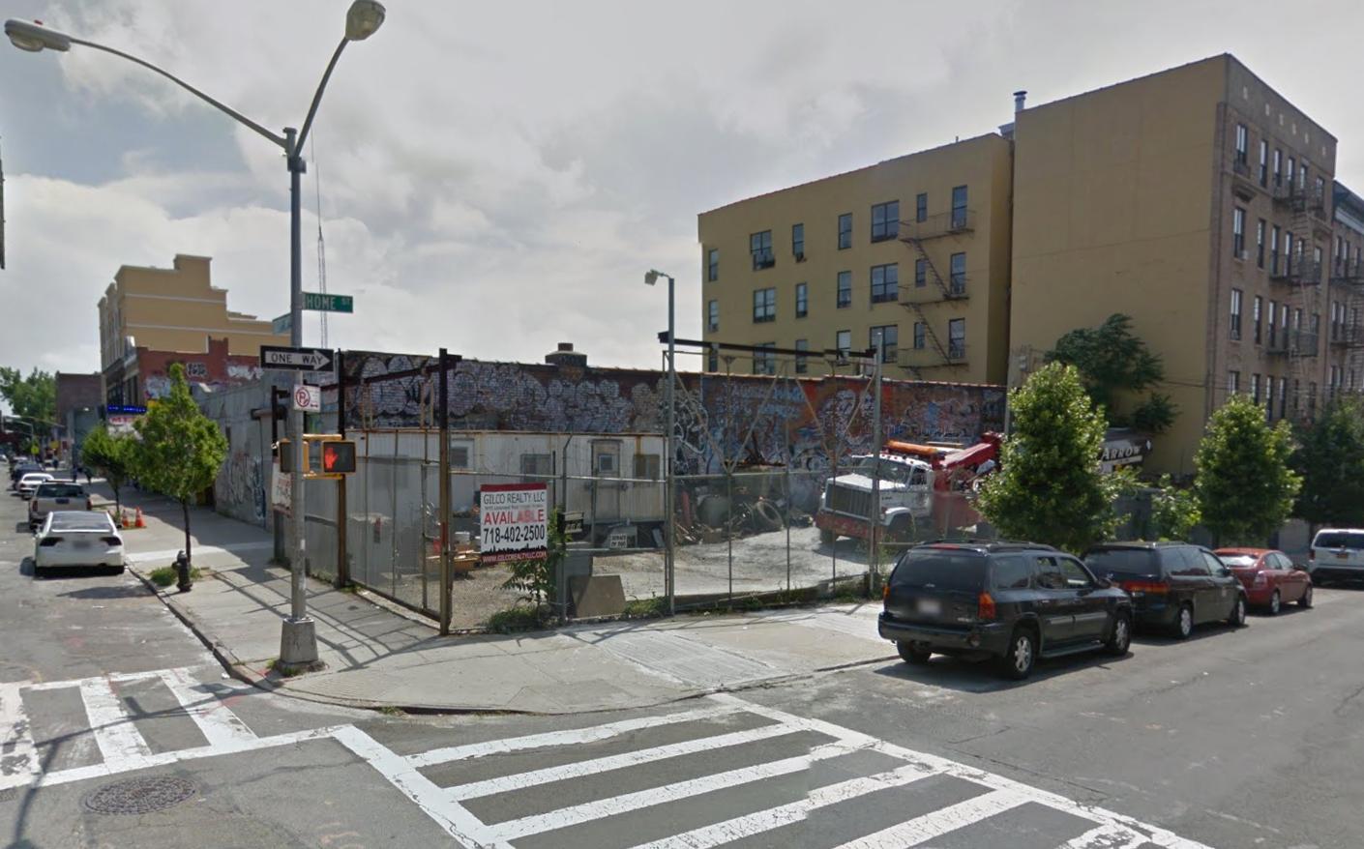Four-Story, Nine-Unit Residential Building Now Planned at 518 West 232nd Street, Riverdale
In January, D&K Realty Development filed applications for three three-story, three-family residential buildings at 518-522 West 232nd Street, in southern Riverdale, located six blocks from the 231st Street stop on the 1 train. Now, the developer is scraping those plans, in favor of a single building. Newly filed applications call for a four-story, nine-unit structure measuring 14,148 square feet. The residential units should average 996 square feet, which means condominiums are probably in the works. Amenities listed in the Schedule A include an eight-car parking garage in the cellar and a laundry room. Flushing-based Michael Kang is still the architect of record.





