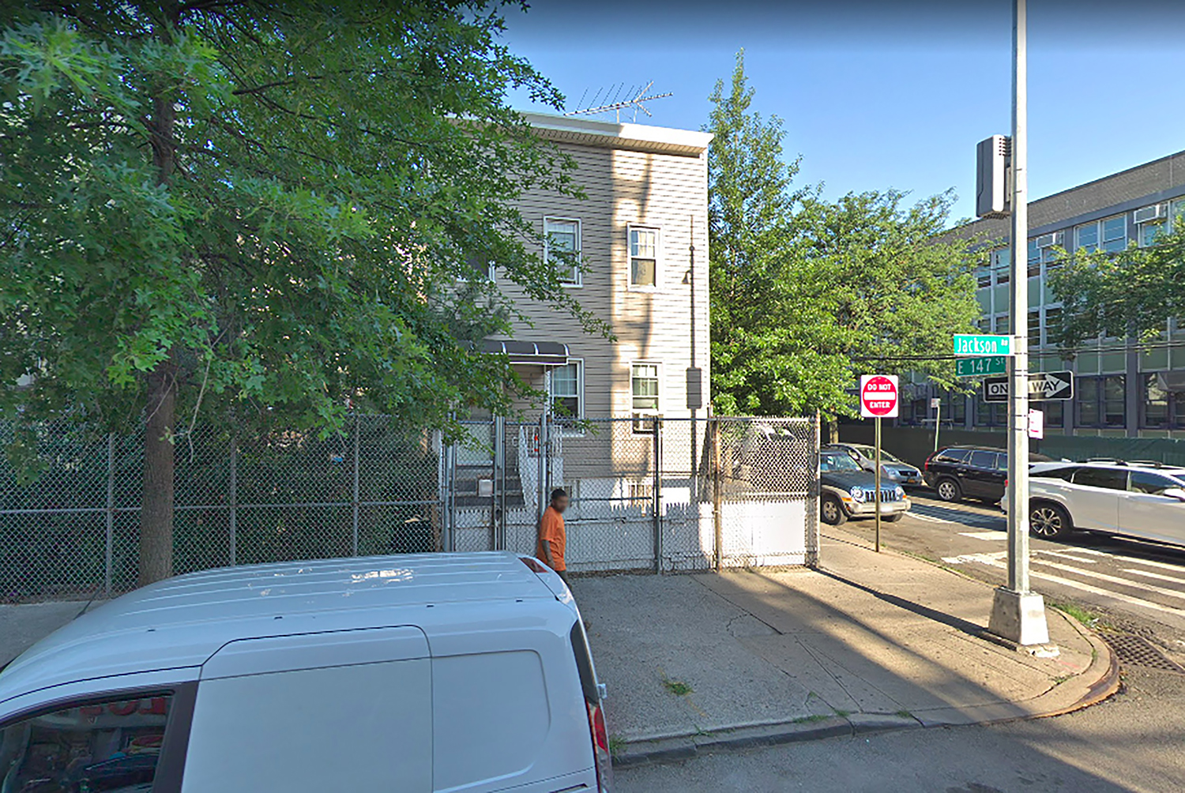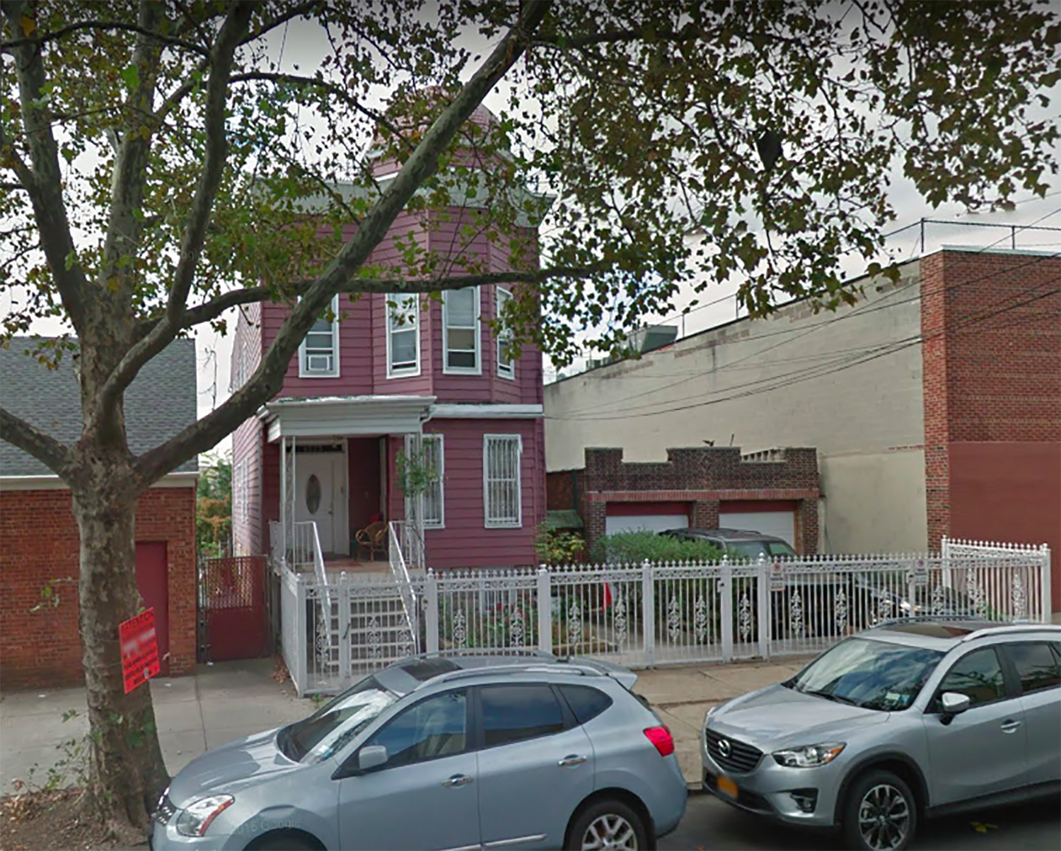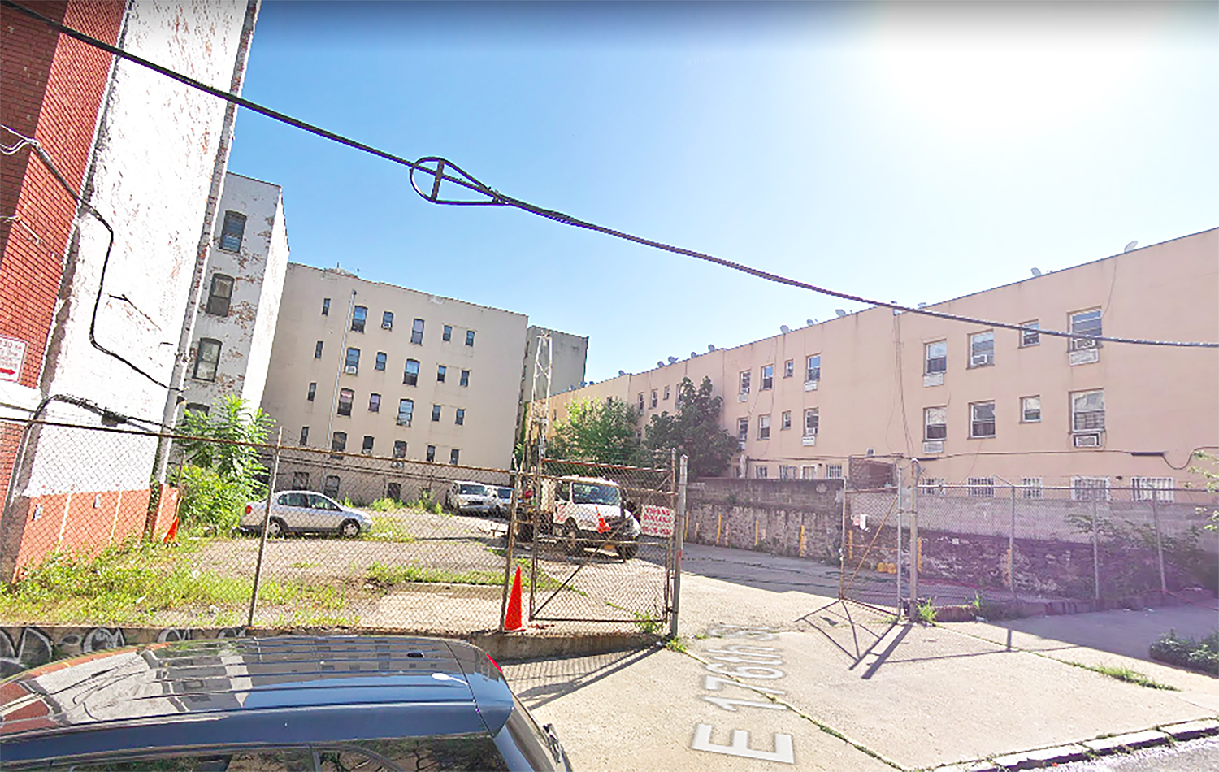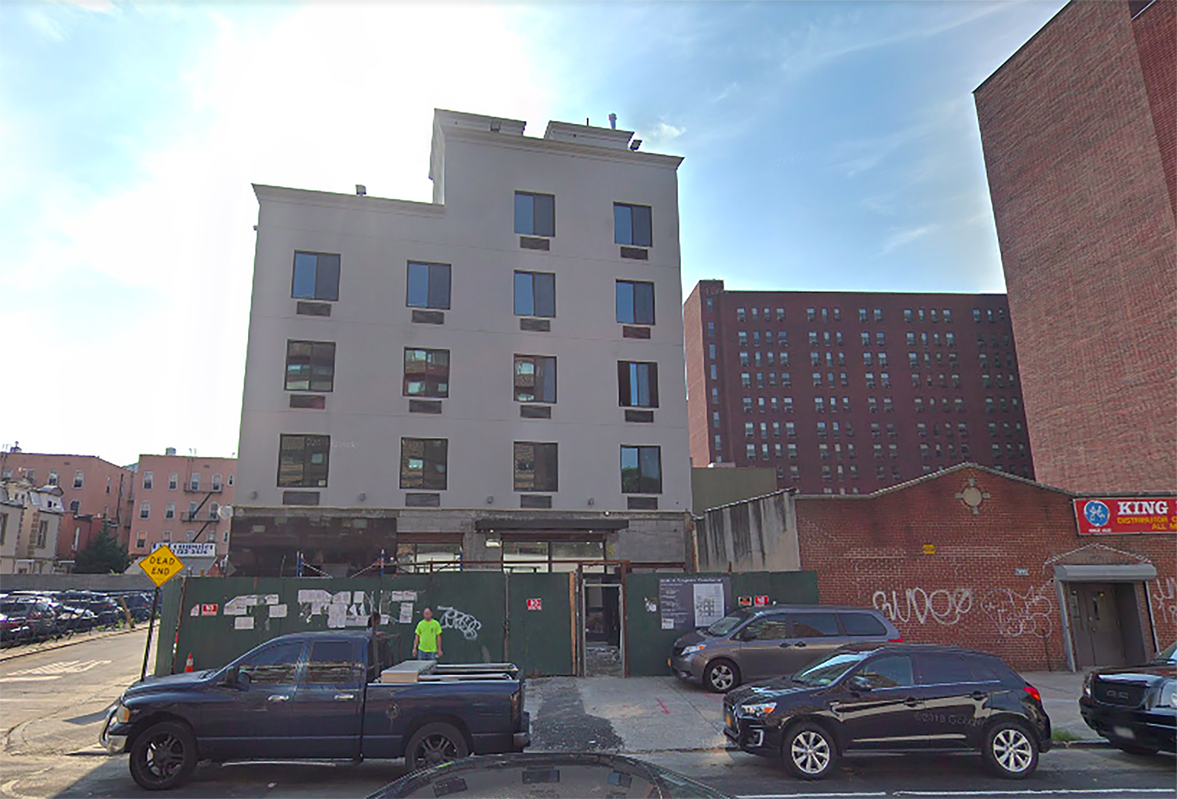New 16-Unit Building Coming to 494 Jackson Avenue in The South Bronx
Permits have been filed for a four-story residential building at 494 Jackson Avenue, in the South Bronx. The site is five blocks away from the East 149th Street subway station, serviced by the 6 train. Yellow Jacket Ventures, a Brooklyn-based developer, is listed as behind the applications.





