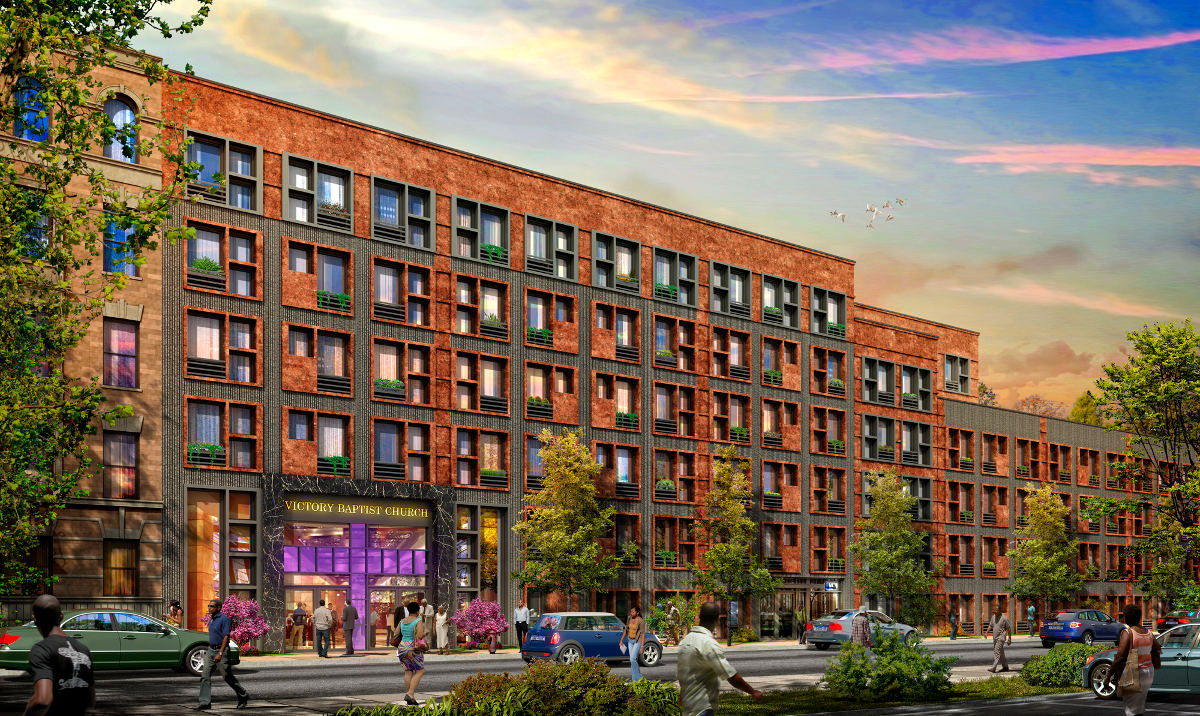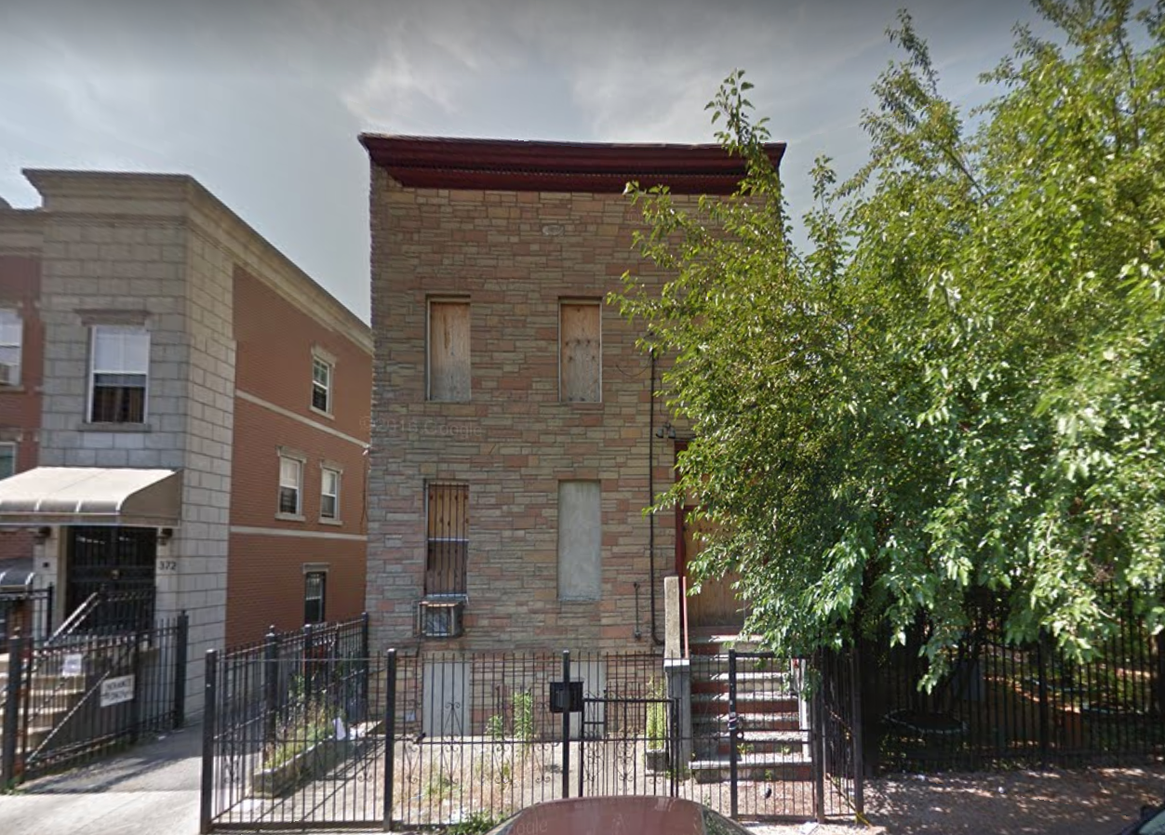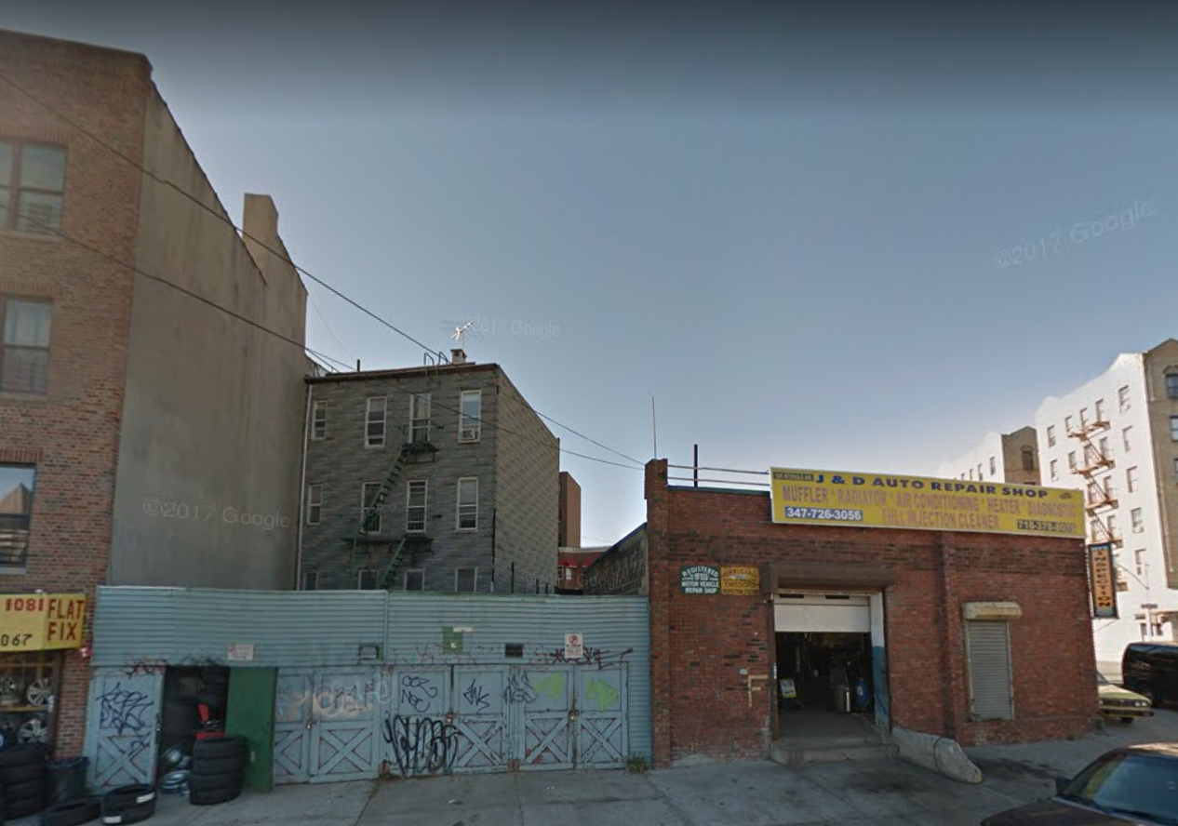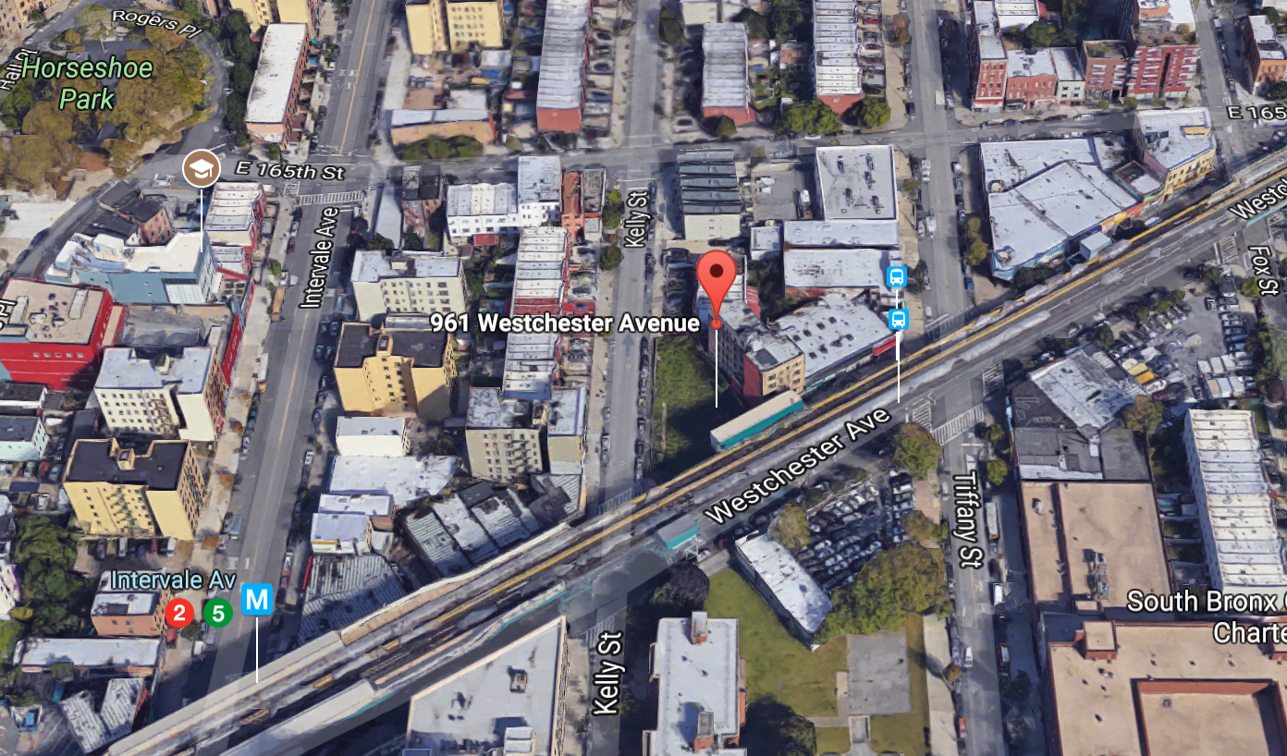Reveal for Large Church Redevelopment Coming to 1007 Union Avenue, Morrisania, The Bronx
When it comes to integrating PTACs into new buildings, the outcome is almost always disastrous from both environmental and aesthetic perspectives. While the environmental problems are difficult or outright impossible to mitigate, YIMBY may have found one of the very first examples where the aesthetic issues have been successfully solved, in the Bronx’s Morrisania neighborhood, though whether the renderings for 1007 Union Avenue translate into reality remains to be seen.





