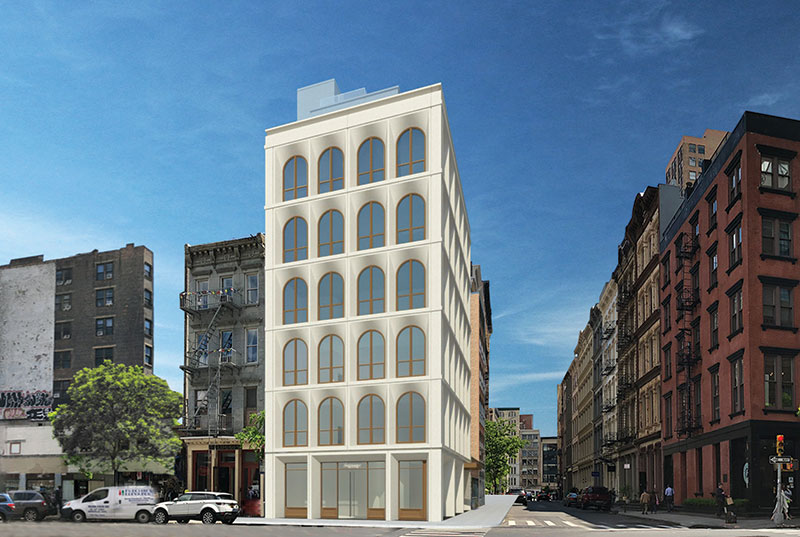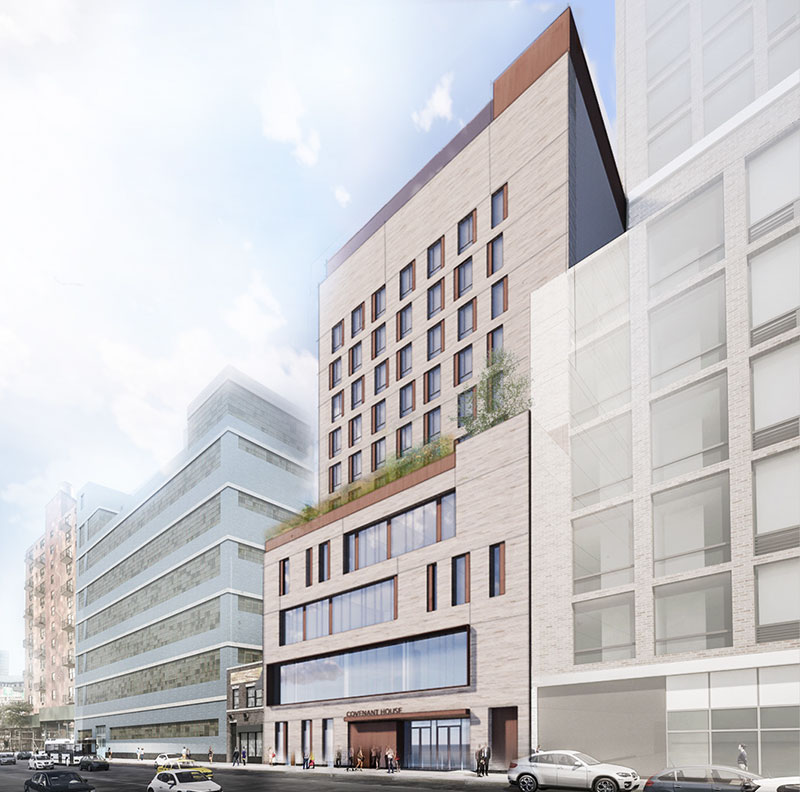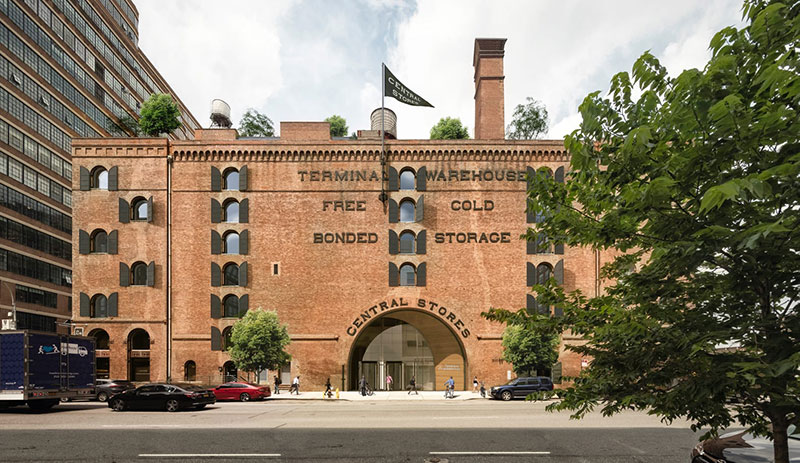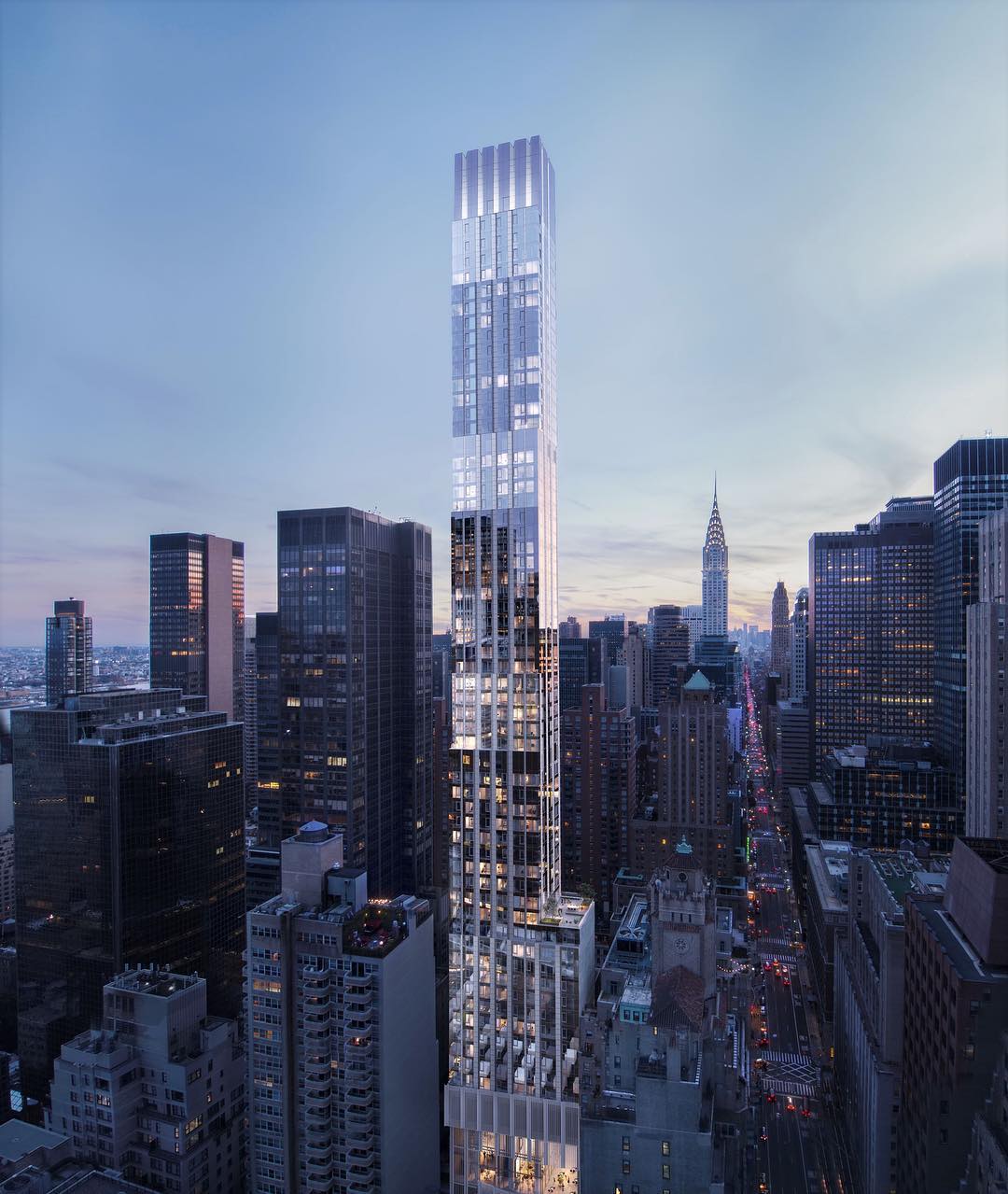Renderings Revealed for GF55 Partners’ 31 Lispenard in TriBeCa
Earlier this month, the design team at GF55 Partners appeared before the city’s Landmarks Preservation Commission to present updated plans and material references for a new seven-story building at 31 Lispenard Street in TriBeCa.





