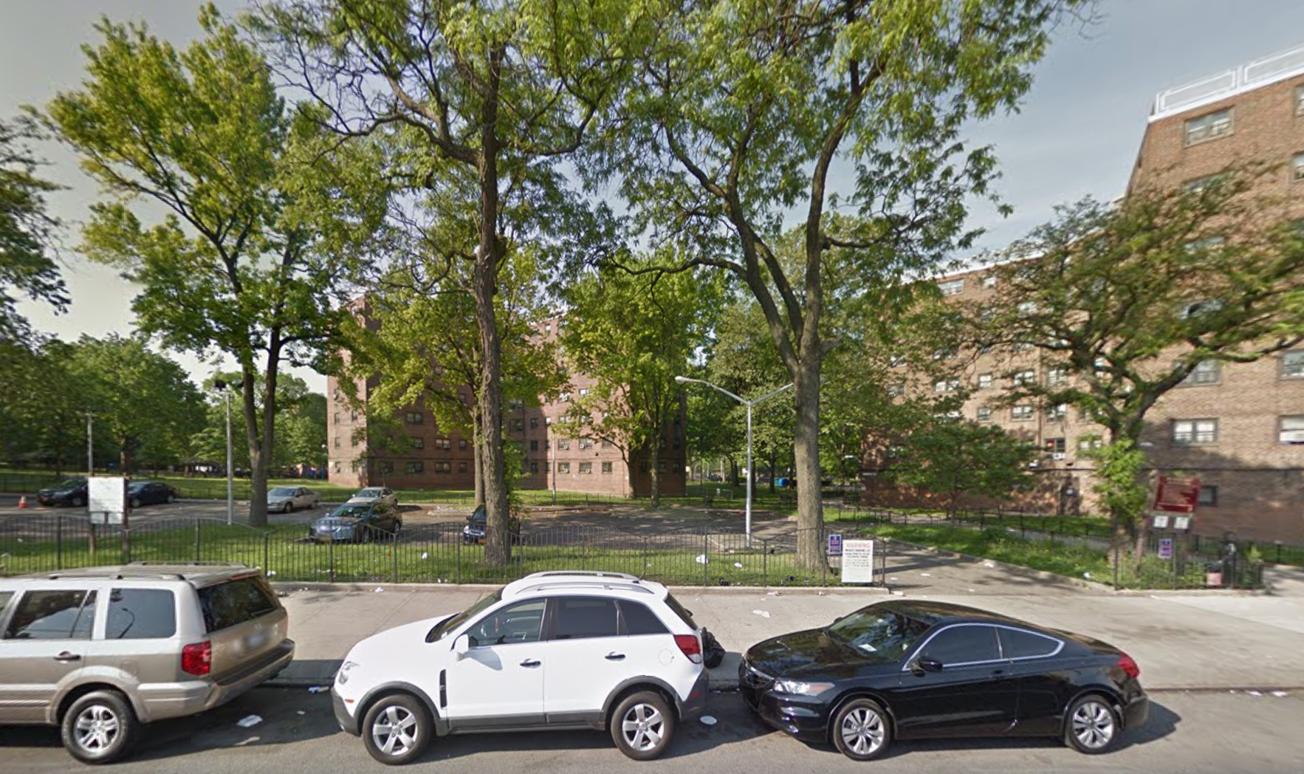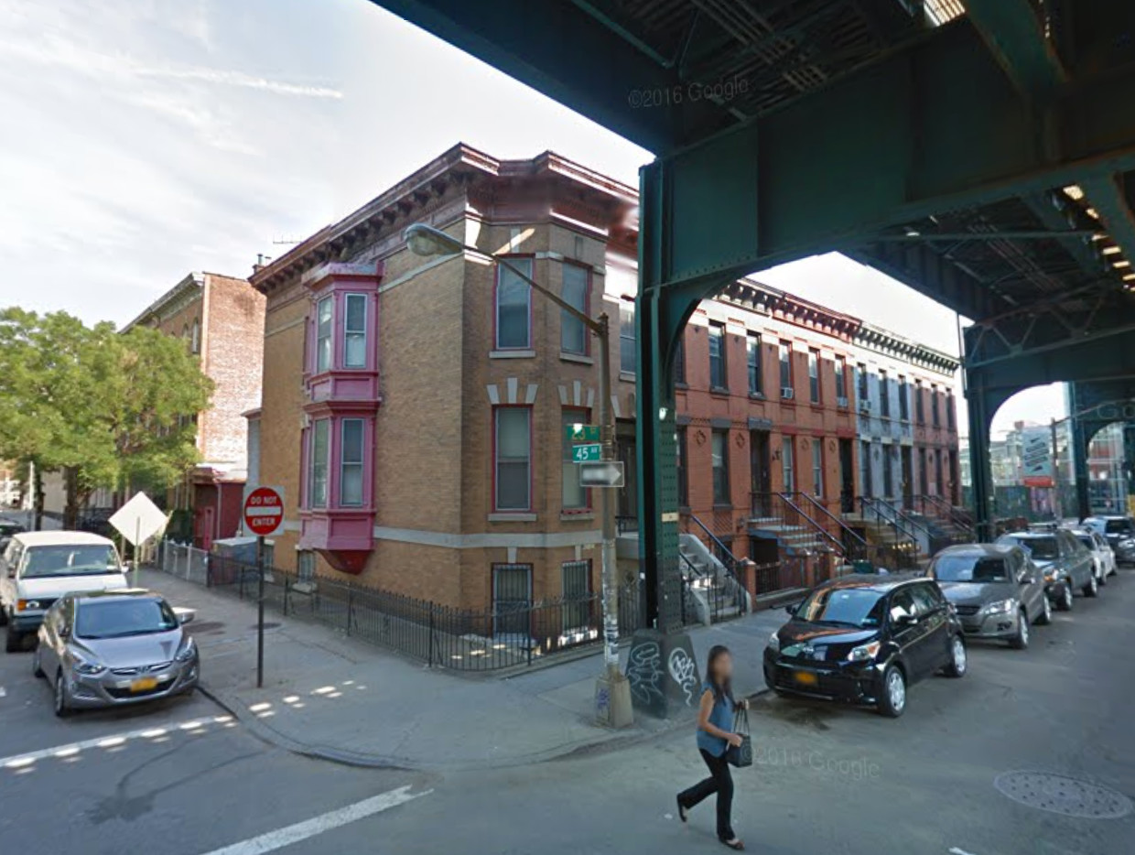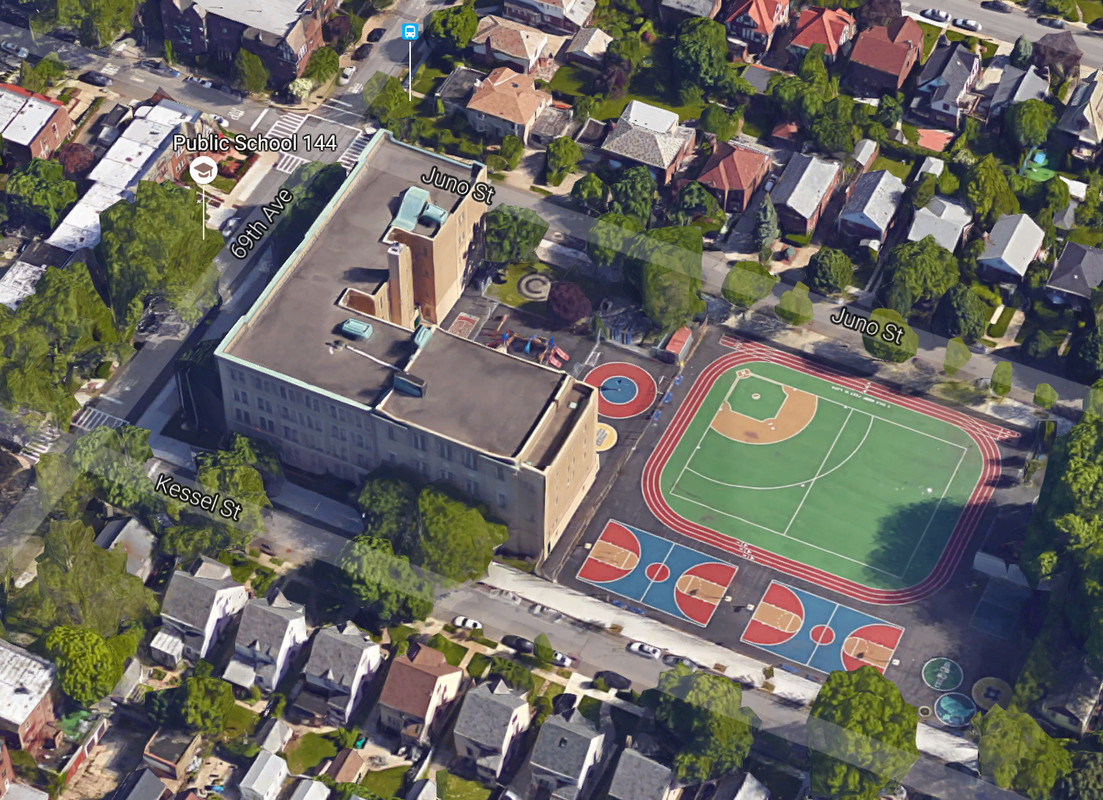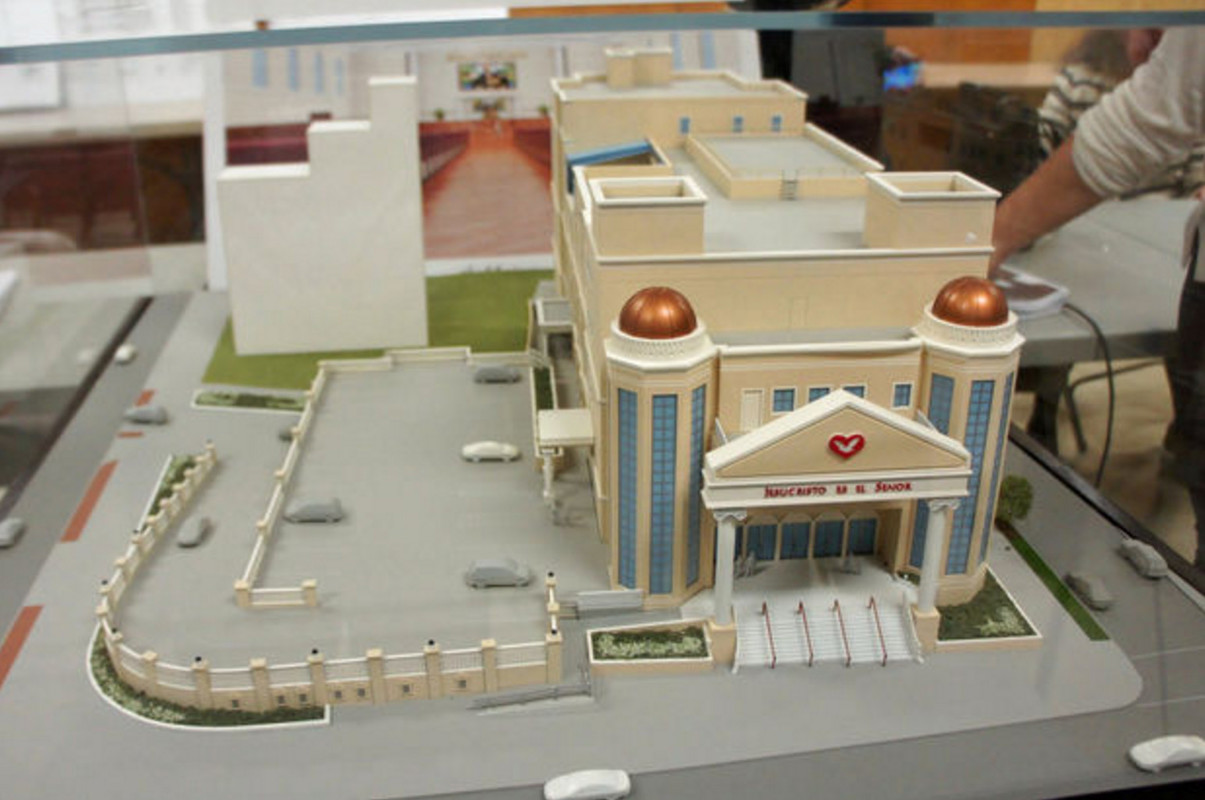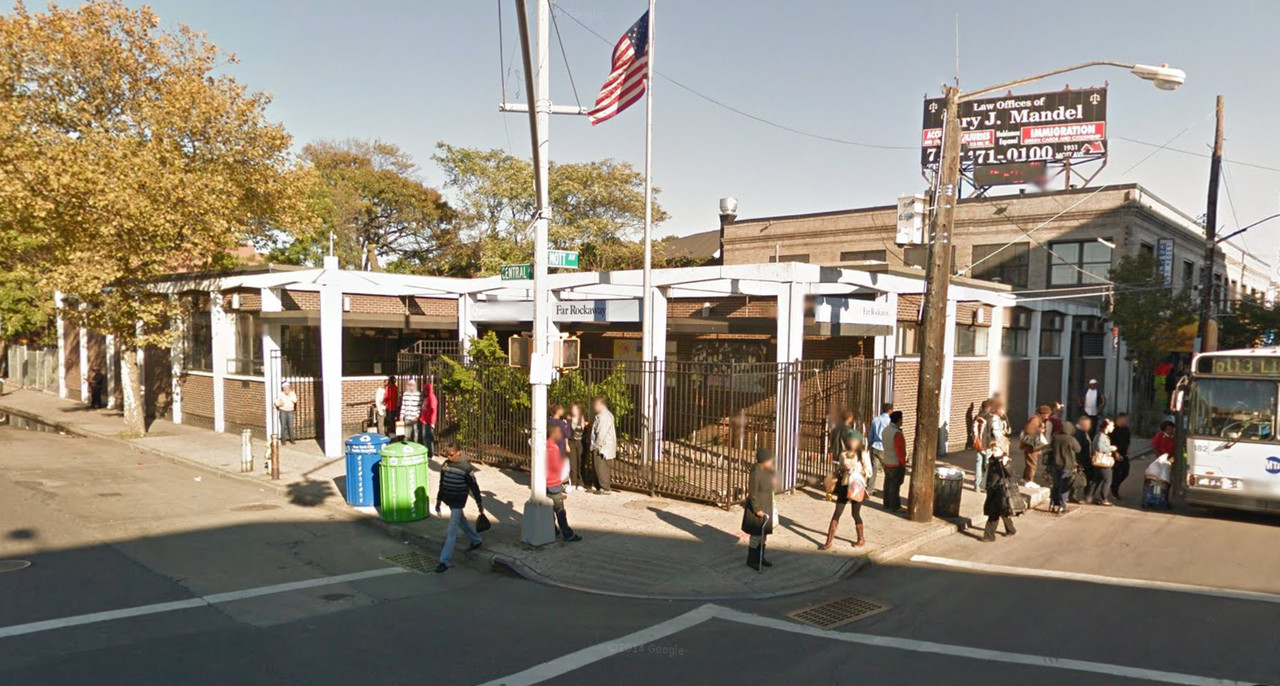NYCHA Files Plans for 14-Story Building on Astoria Houses Parking Lot
Last month, the New York City Housing Authority began work on $88 million worth of repairs and renovations at Astoria Houses, which were slammed by Hurricane Sandy three years ago. Now the agency has filed plans for a new 14-story apartment building at the development on Hallets Point, along the western Queens waterfront.

