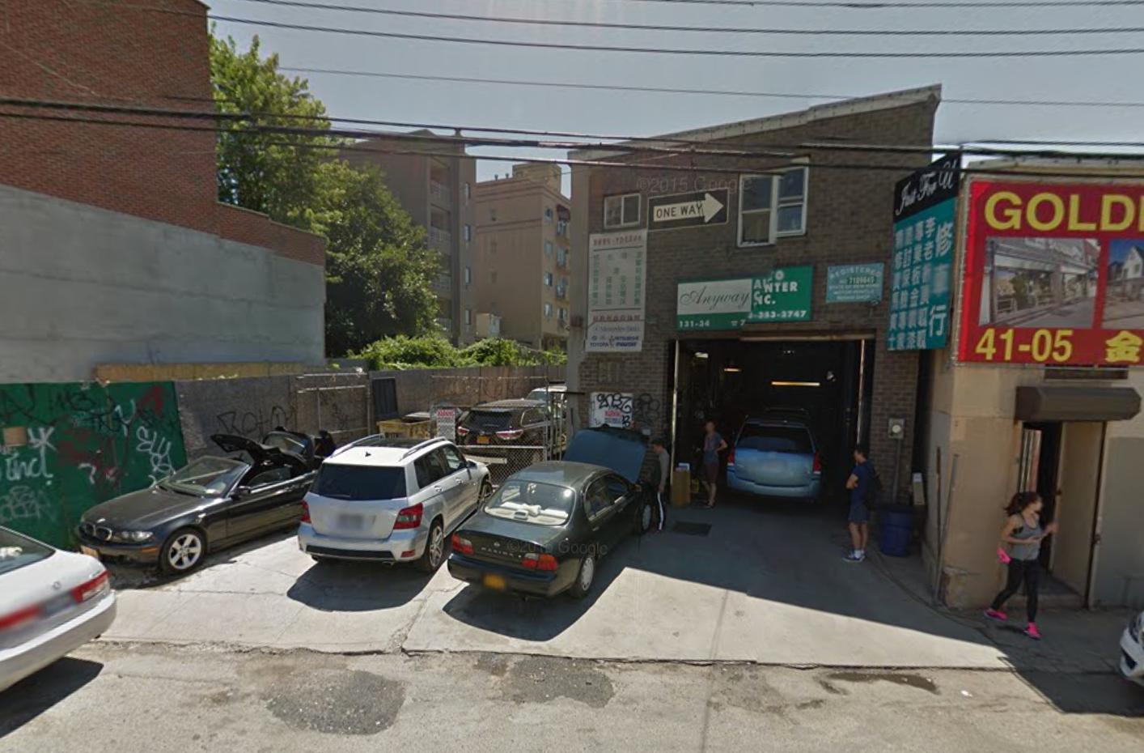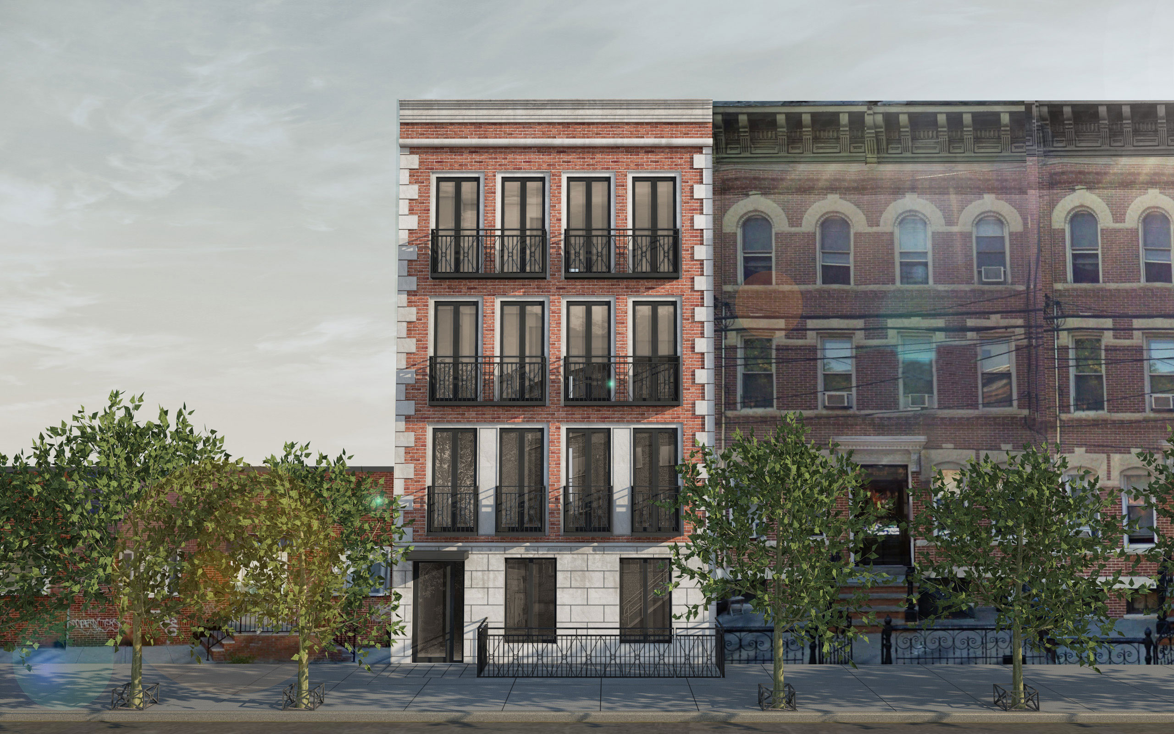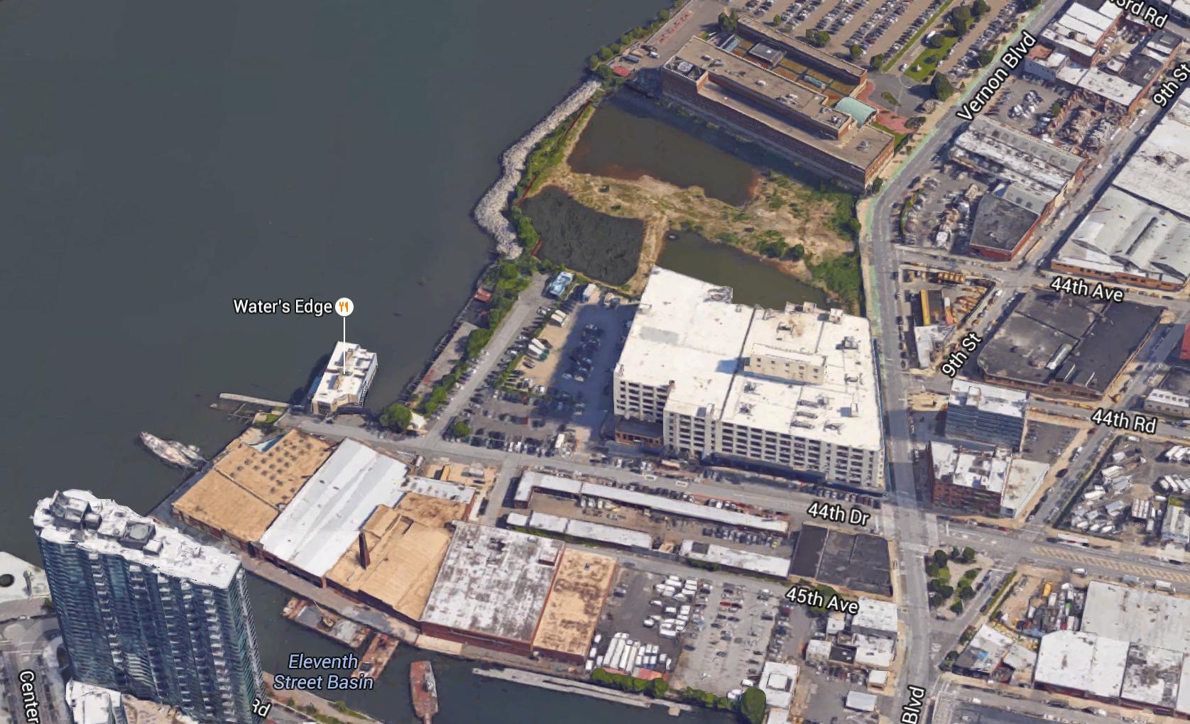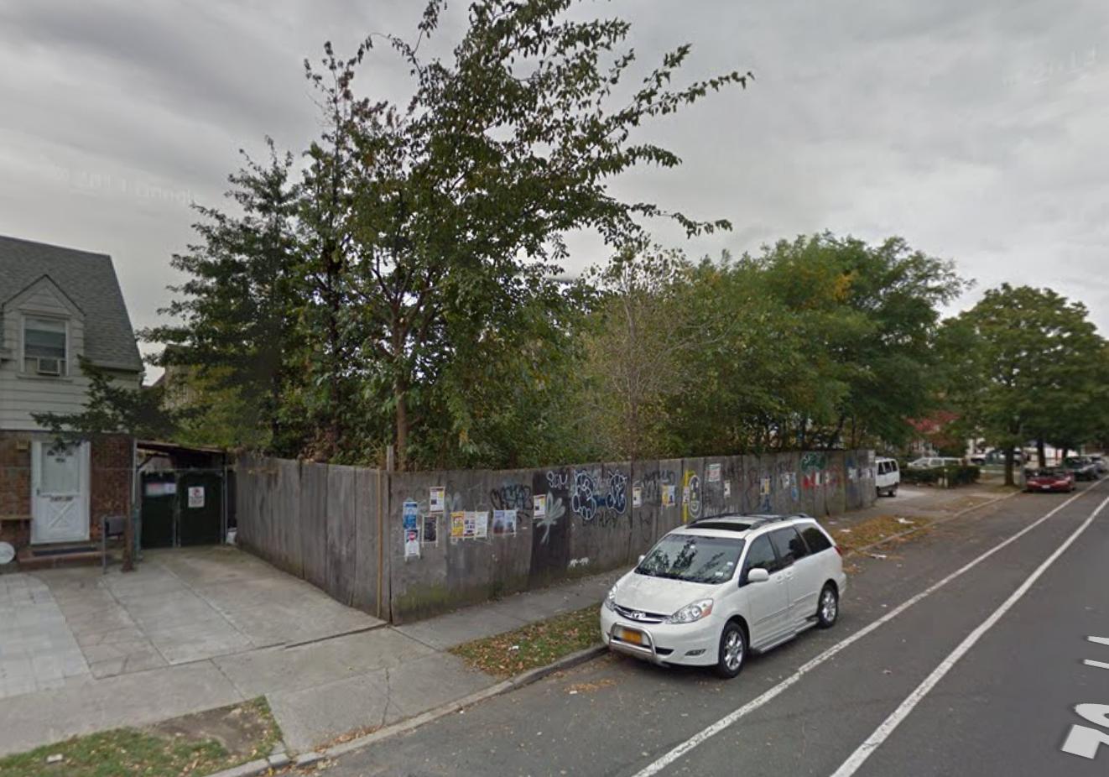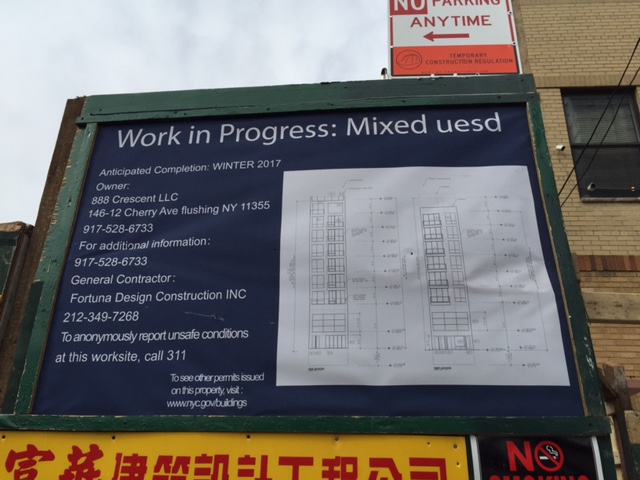Four-Story, 7,810-Square-Foot Commercial Building Planned At 131-34 41st Avenue, Flushing
Property owner Wai Li has filed applications for a four-story, 7,810-square-foot commercial building at 131-34 41st Avenue, in Downtown Flushing, located six blocks from the Main Street stop on the 7 train. The new building will boast 7,360 square feet of commercial space and will have warehouse space on the ground floor, office space on the second and third floors, and a “caretaker apartment” on the fourth floor. Flushing-based John C. Chen Architect PLLC. is the architect of record. The project would rise on a 45-foot-wide lot which is currently occupied by a two-story auto shop business. Demolition permits have not been filed yet to knock it down.

