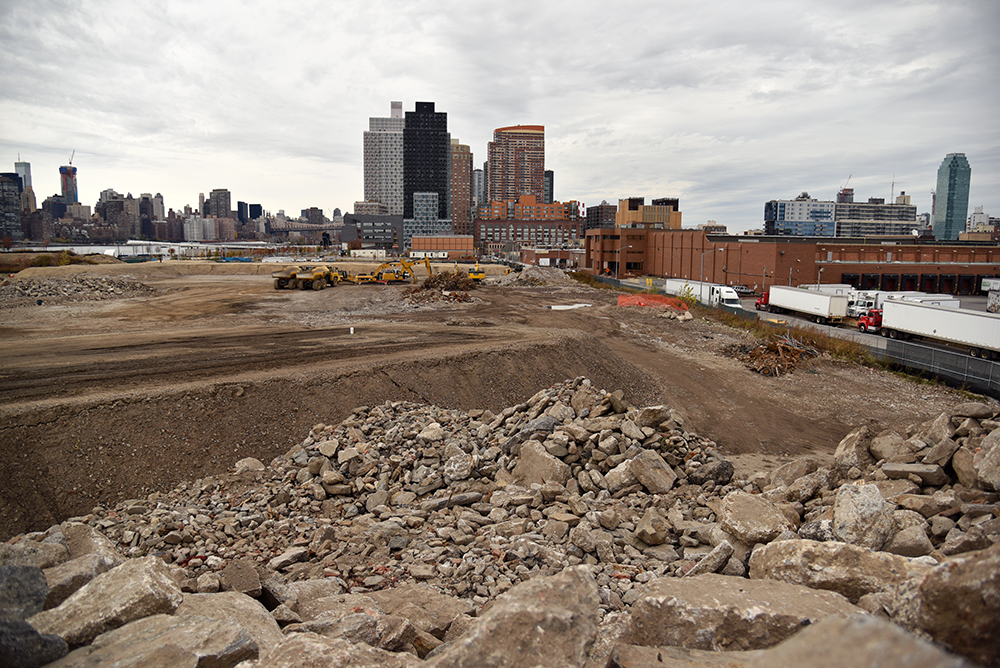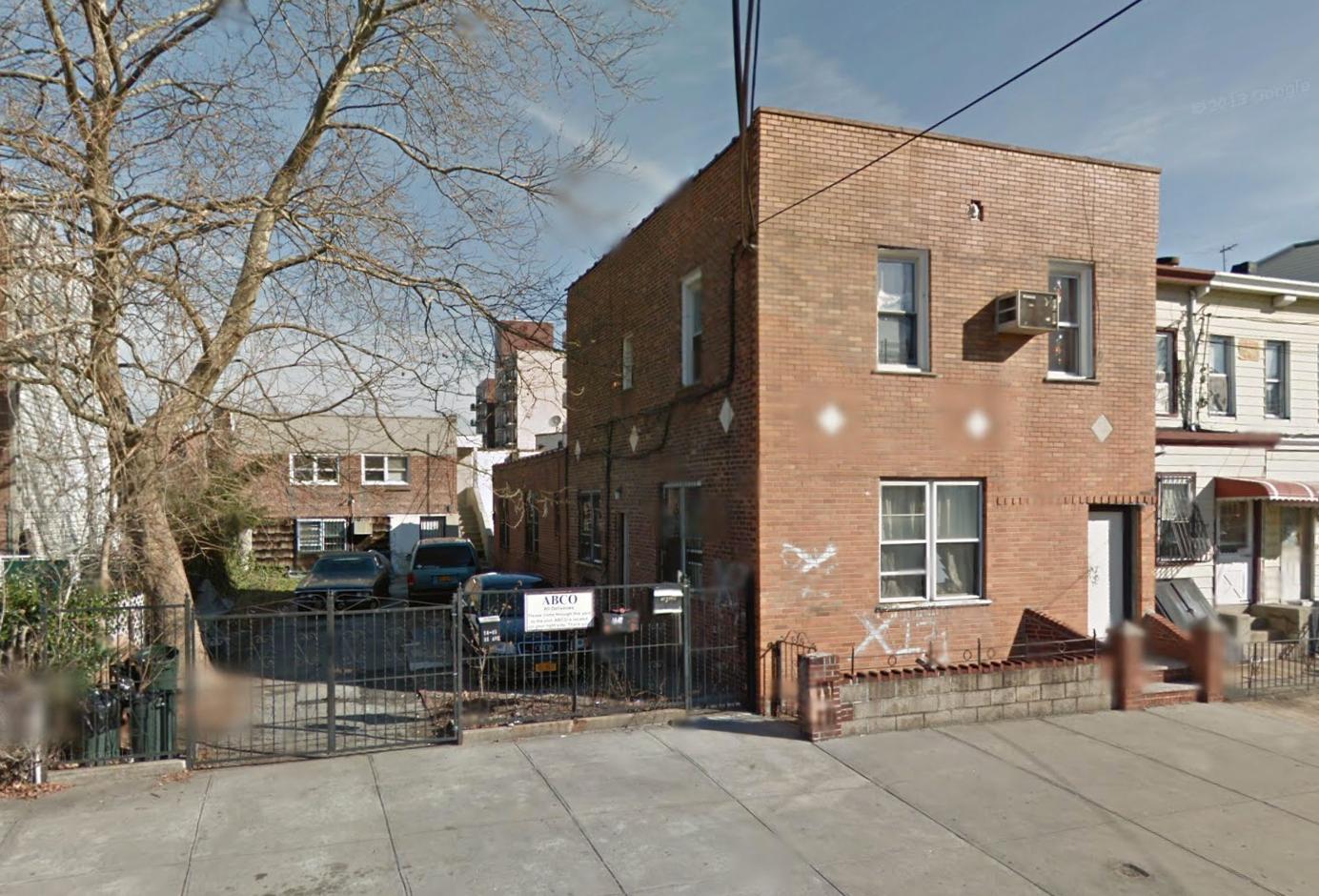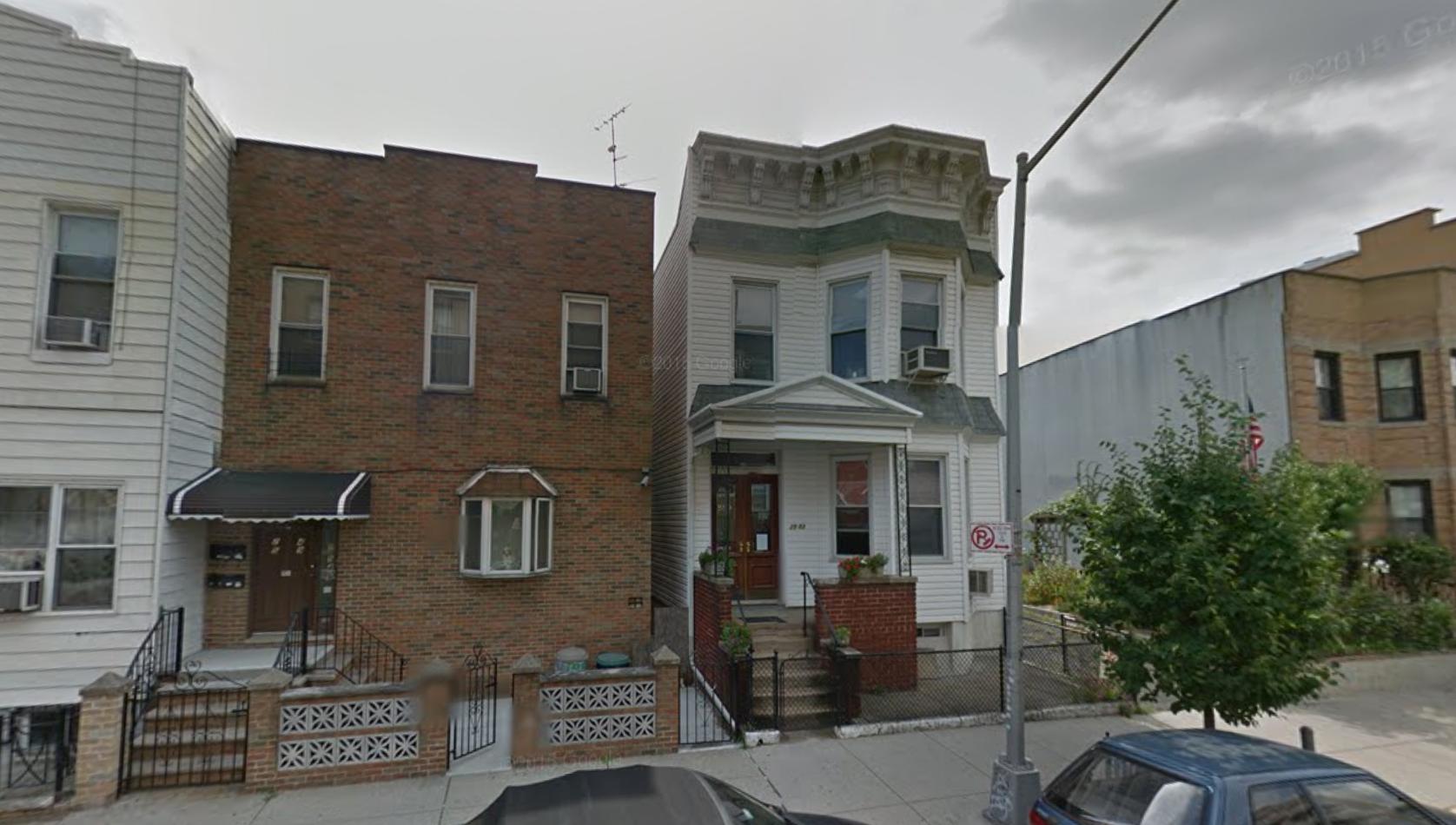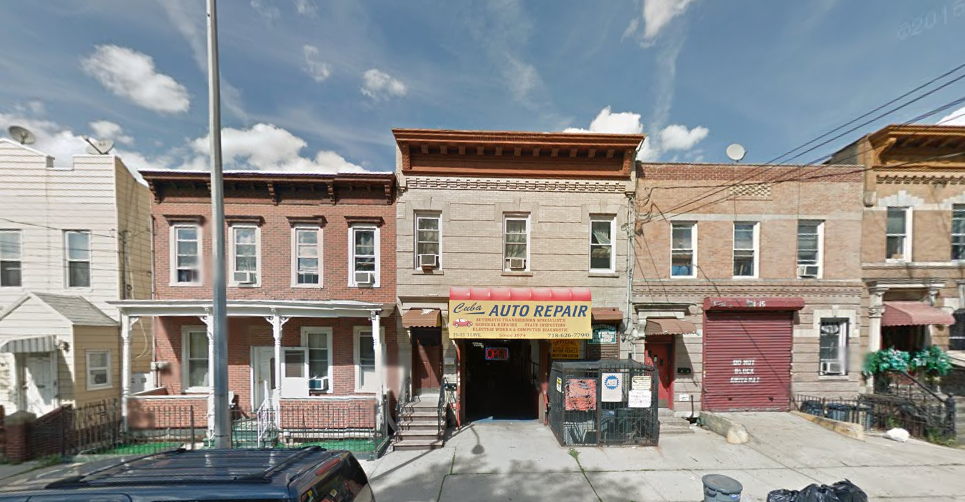Works Begins On Phase Two Of Hunters Point South Mega-Development, Long Island City
Earlier this year, construction wrapped up on the first phase of Long Island City’s Hunters Point South mega-development, which includes two residential towers with a total of 925 affordable units, plus a 1,100-seat school and a waterfront park. The city is now moving forward to build the infrastructure needed for the project’s second phase, and Curbed reports excavation work is well underway. The second phase will include, but is not limited to, a 1,193-unit mixed-income residential building, which is to be developed by TF Cornerstone and Selfhelp Community Services. Thousands of additional residential units are also in the works, along with retail and community space. Thomas Balsley Associates, Weiss/Manfredi, and ARUP are designing the public park that will eventually line the waterfront. The park and infrastructure work is expected to be complete by 2018.





