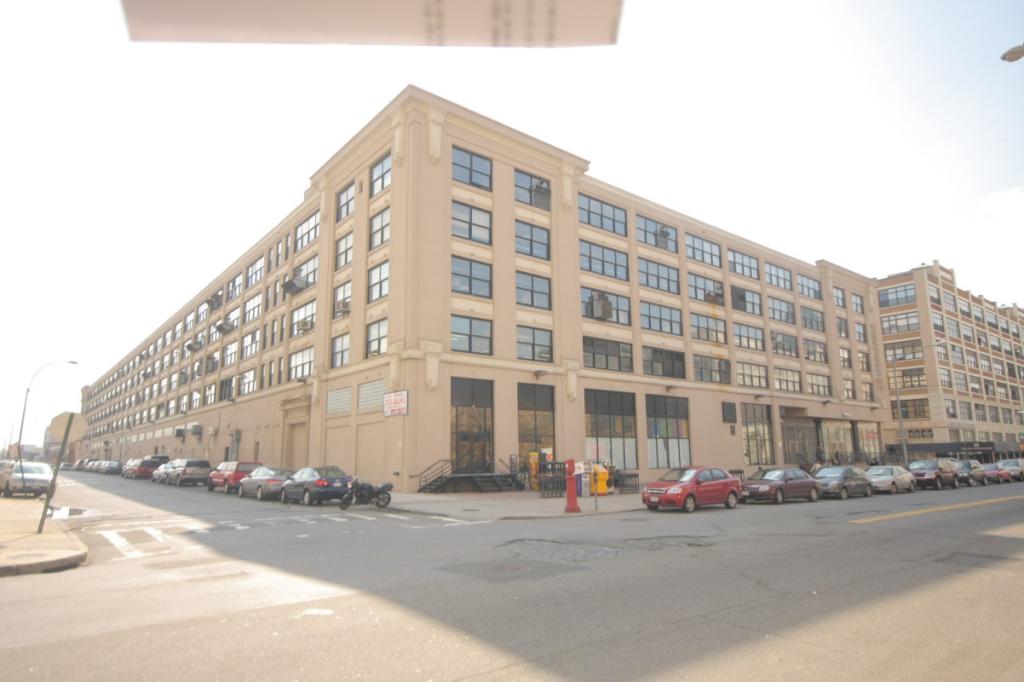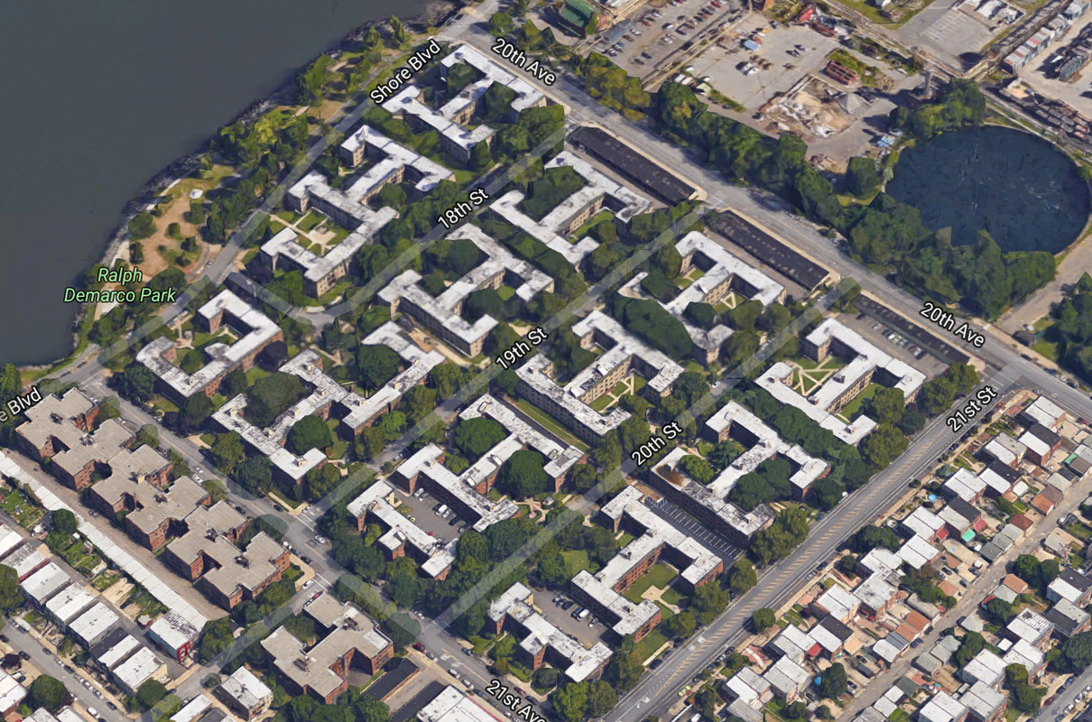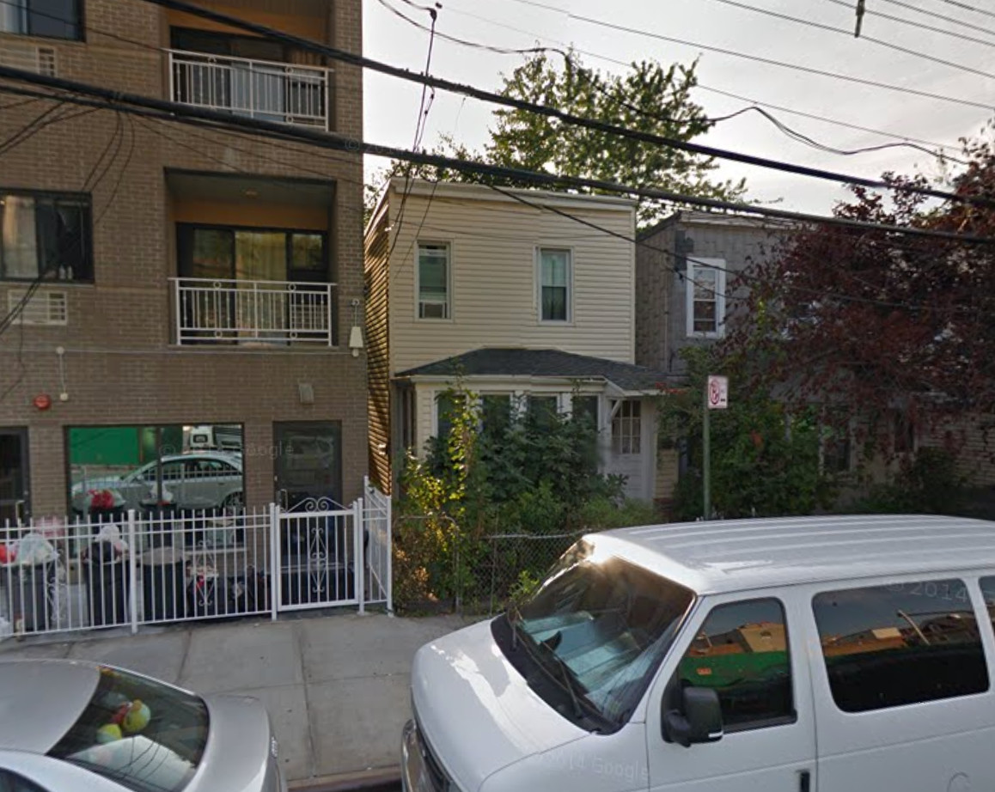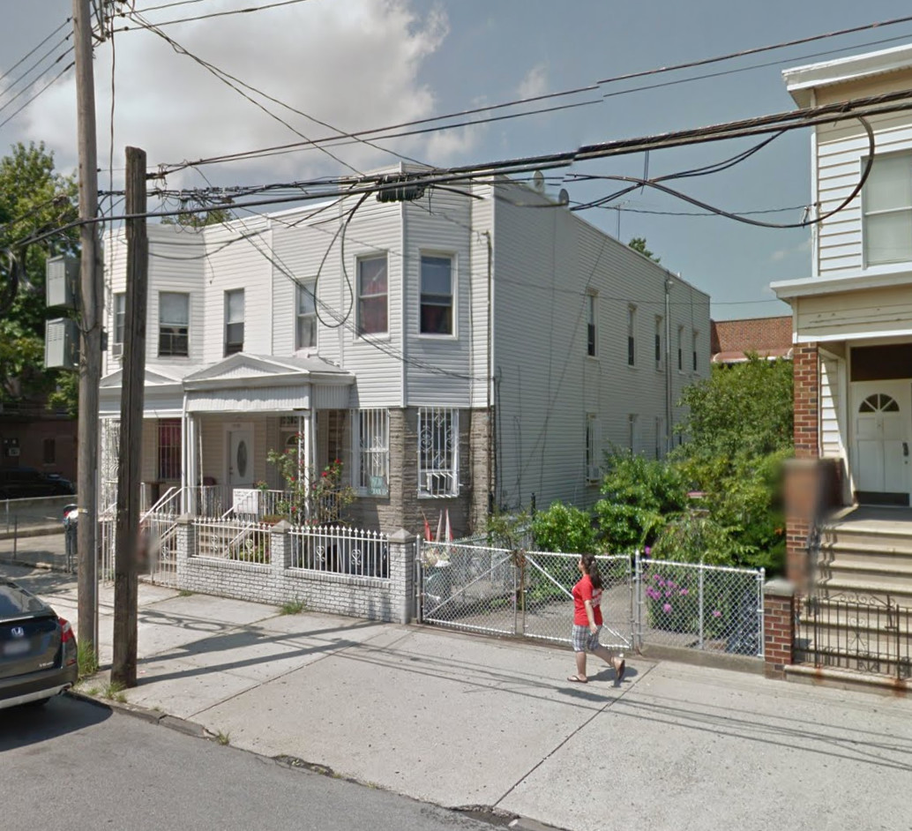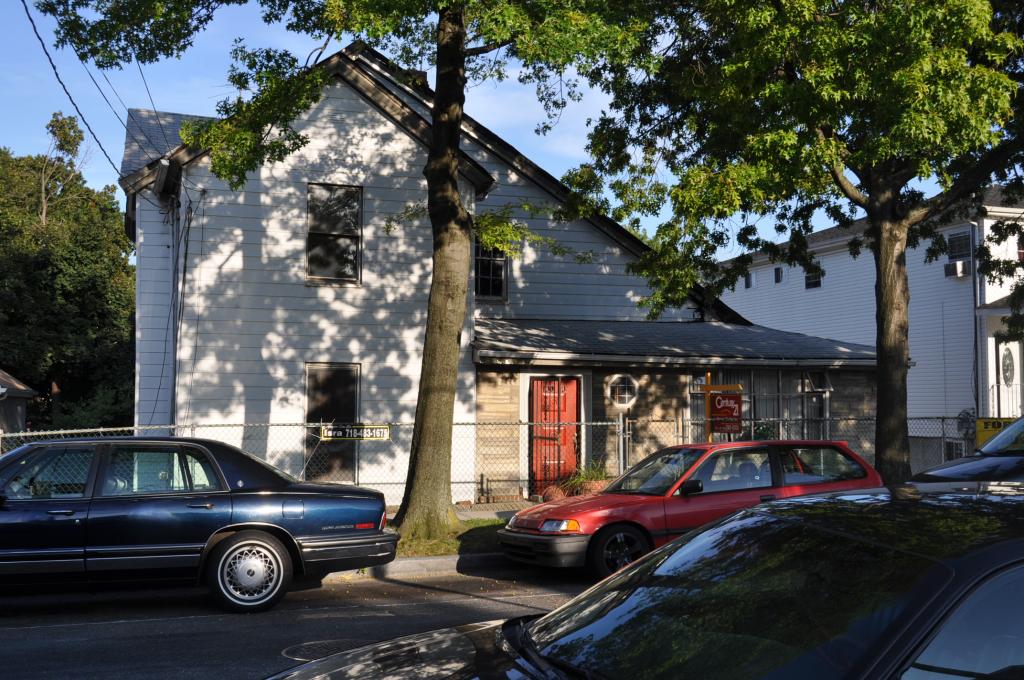Renovation, Ground-Floor Retail Planned for Five-Story Office Building at 31-00 47th Avenue, Long Island City
Savanna has closed on the purchase, for an undisclosed sum, of The Falchi Building, a five-story, 711,000-square-foot commercial building at 31-00 47th Avenue, in Long Island City’s Blissville section. It was earlier reported that the developer was in contract for more than $255 million, Commercial Observer reported. The new owner plans to conduct a $35 million renovation on the property. Retail will be installed on the ground floor, while the office spaces throughout the rest of the structure will be modernized. Improvements include new amenities, upgrades to infrastructure and common areas. The building is currently 90 percent leased.

