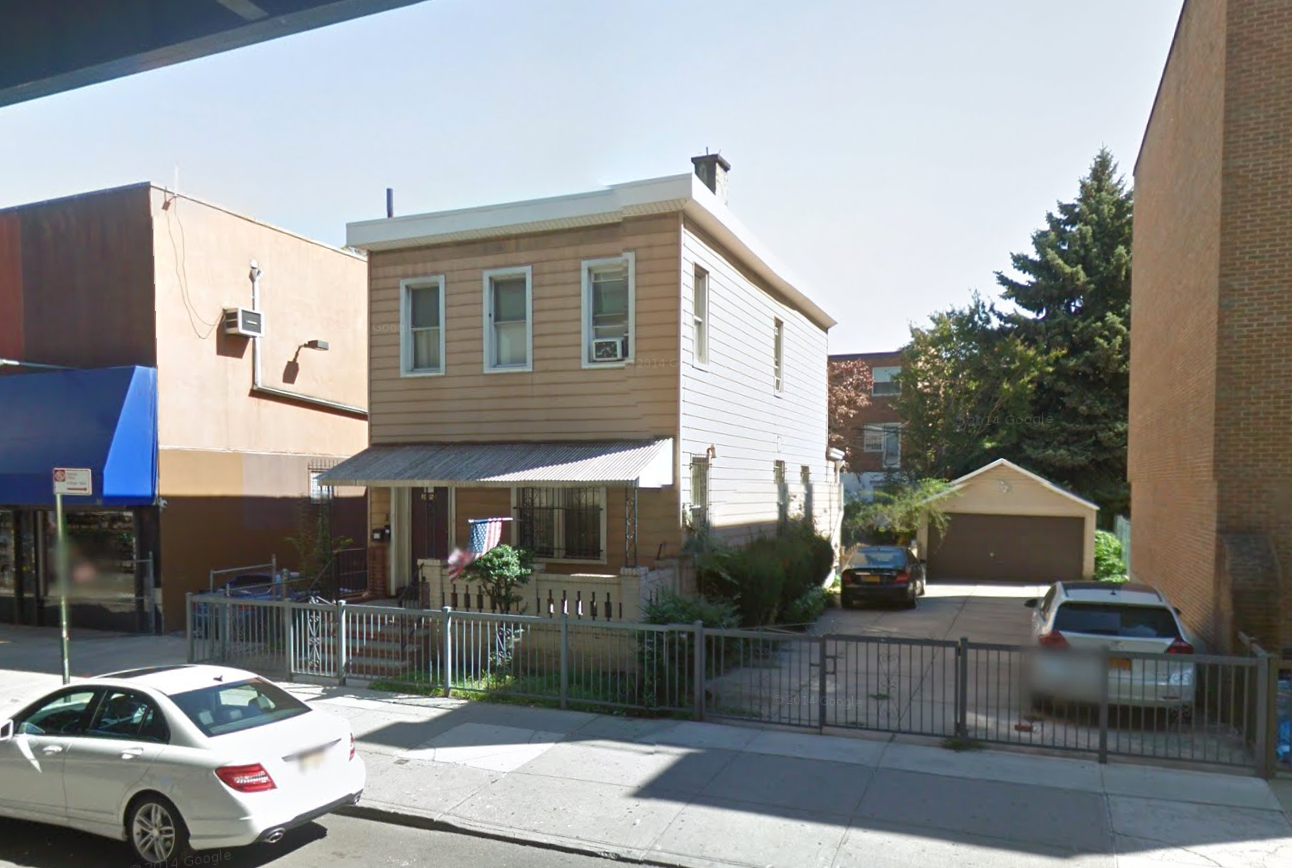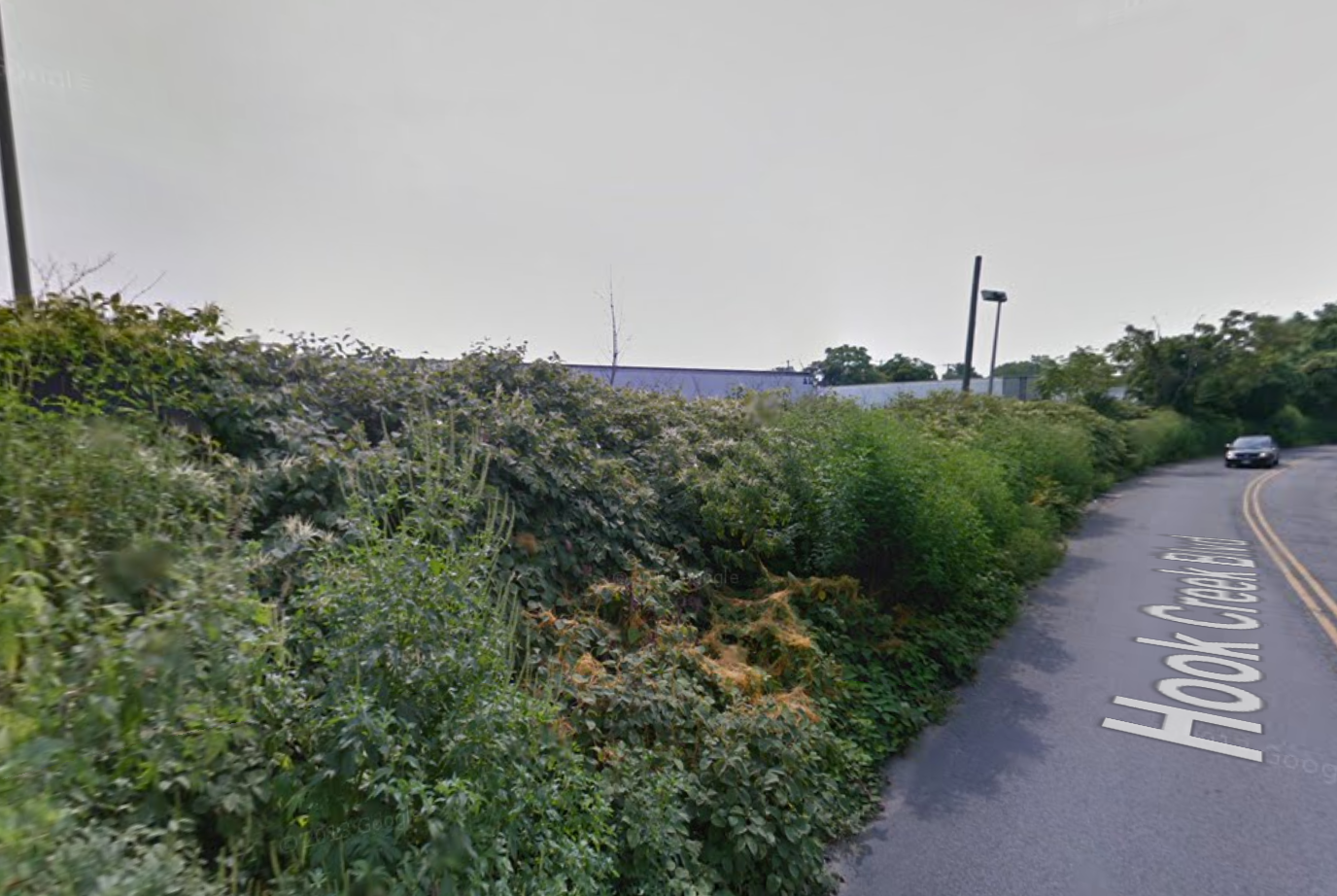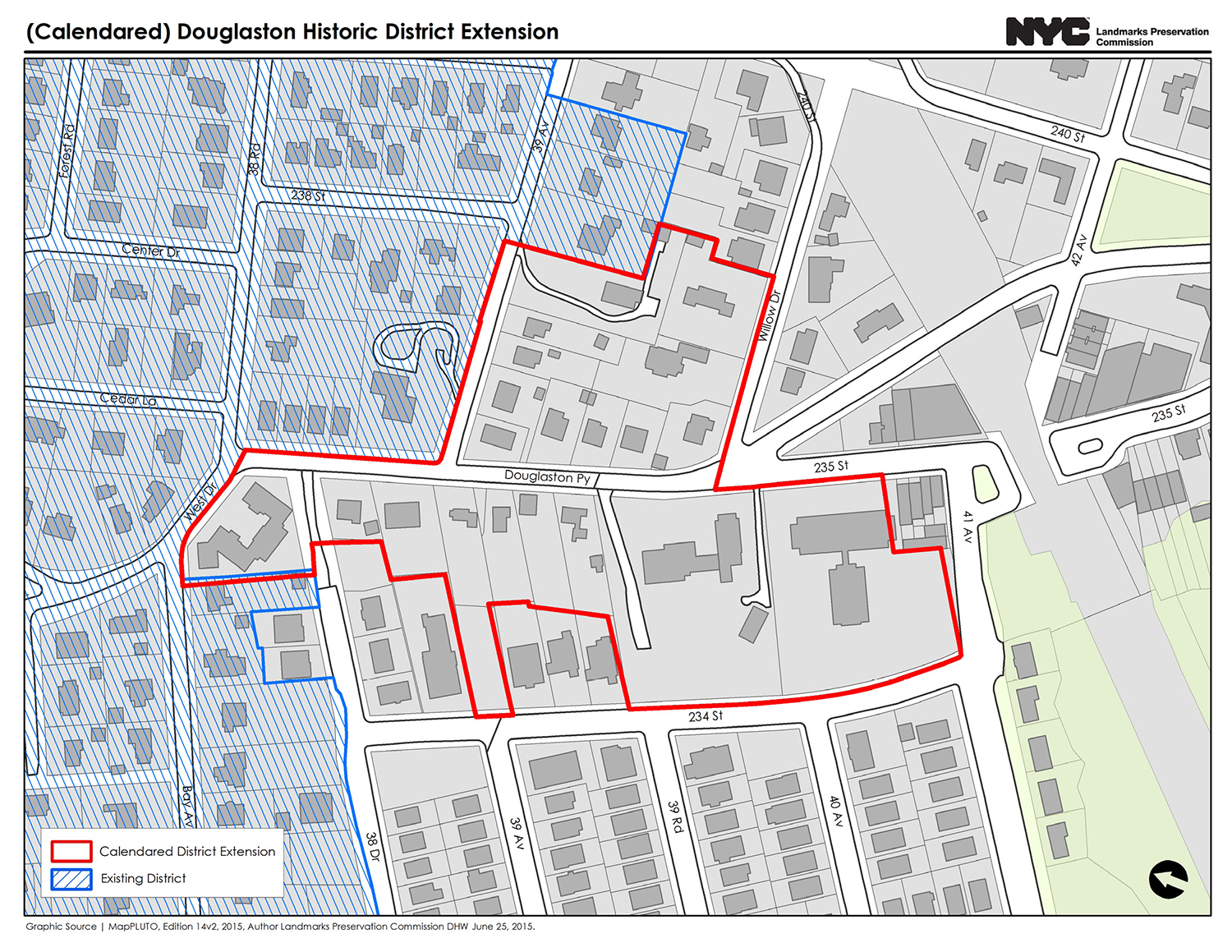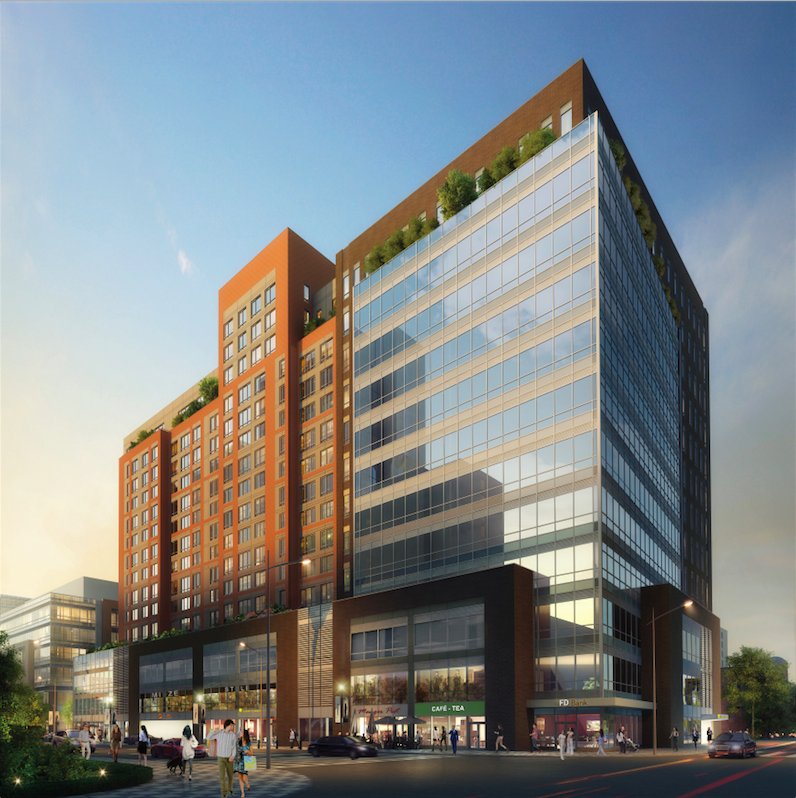Seven-Story, 17-Unit Mixed-Use Building Coming To 30-13 31st Street, Astoria
Great Neck-based Antonio Mourtil has filed applications for a seven-story, 17-unit mixed-use building at 30-13 31st Street, in central Astoria, right below the 30th Avenue stop on the N and Q trains. The building will measure 17,504 square feet in total, and will feature 2,791 and 2,890 square feet, respectively, of retail space on the ground floor, and health care facilities on the second. Units will be located on the floors above and will average a rental-sized 695 square feet each. New Jersey-based T.F. Cusanelli & Filletti Architect is the applicant of record, and a two-story house must first be demolished.





