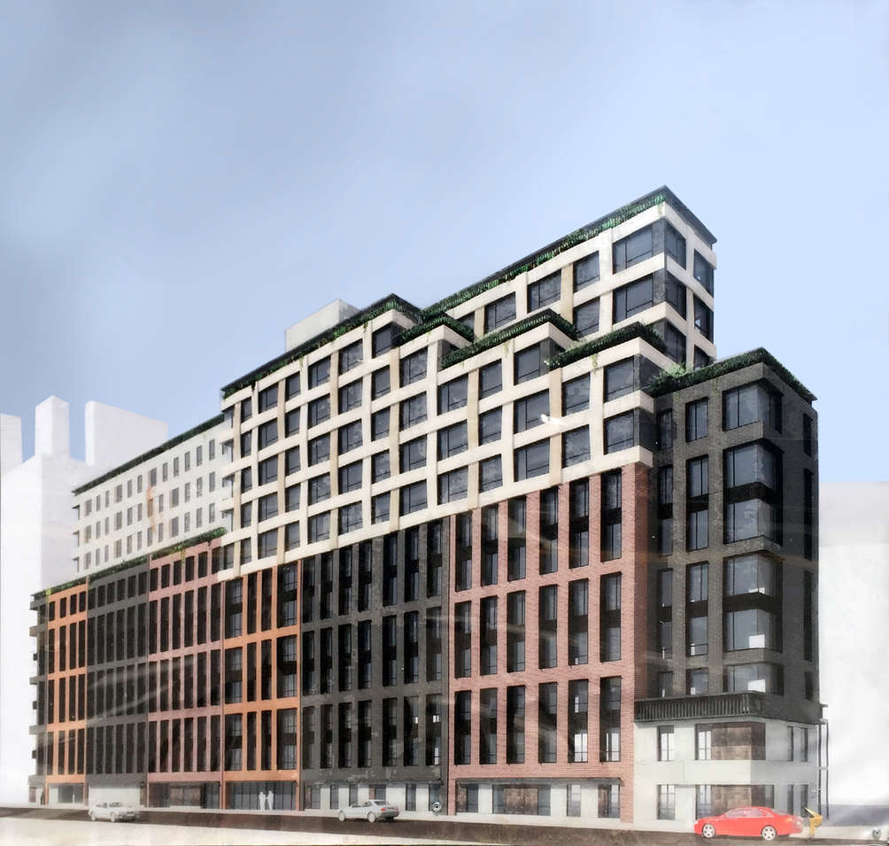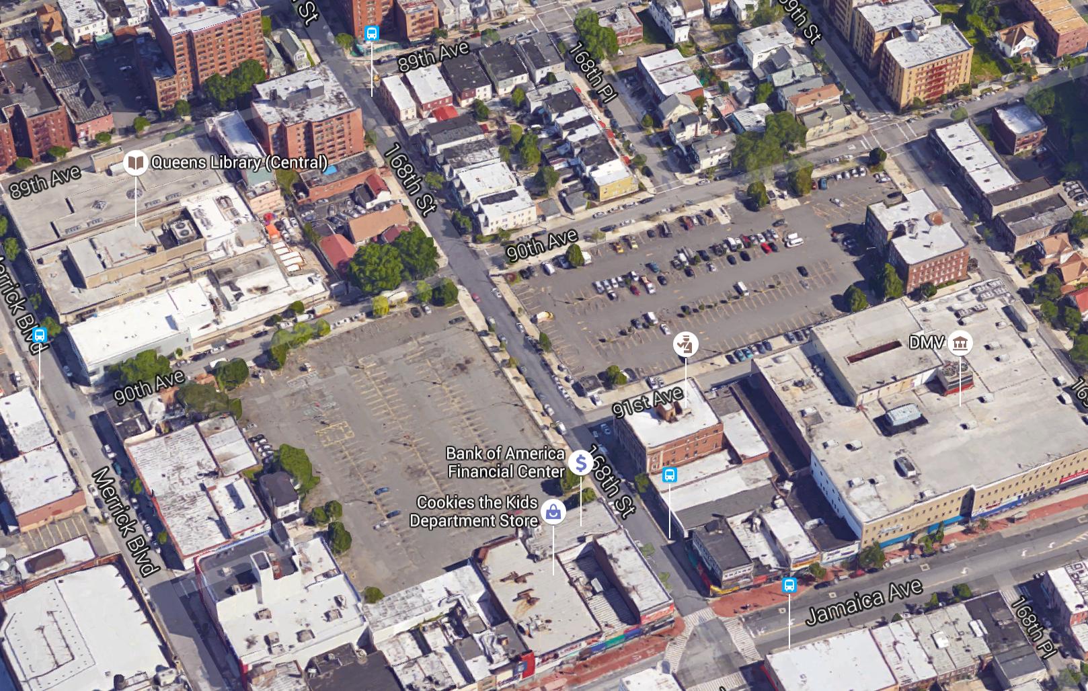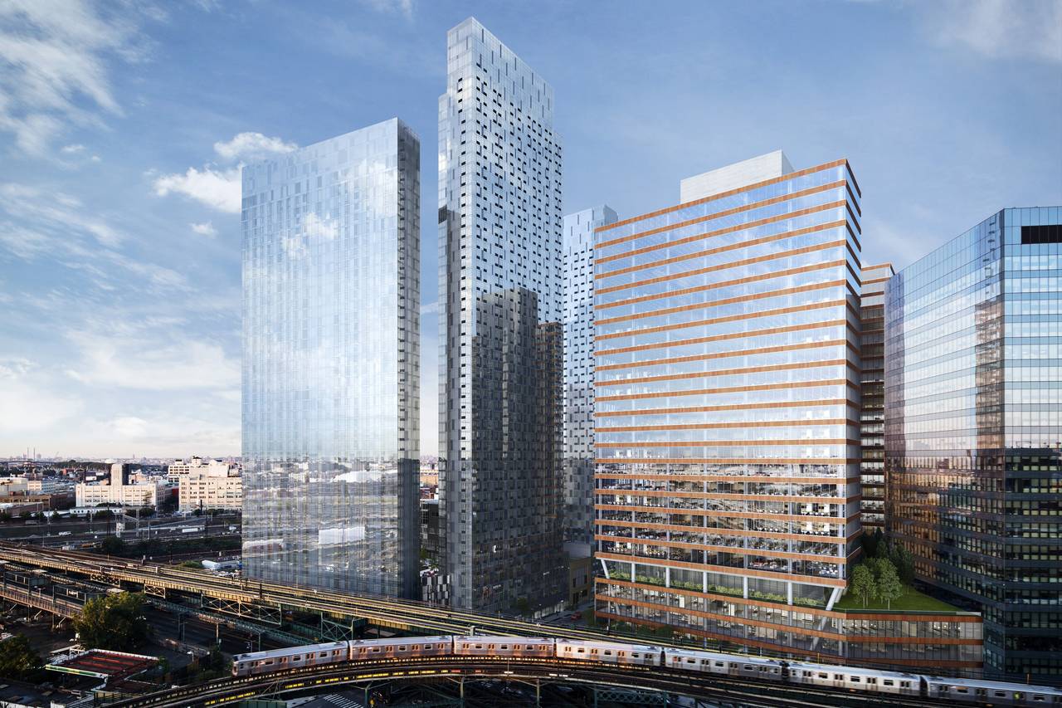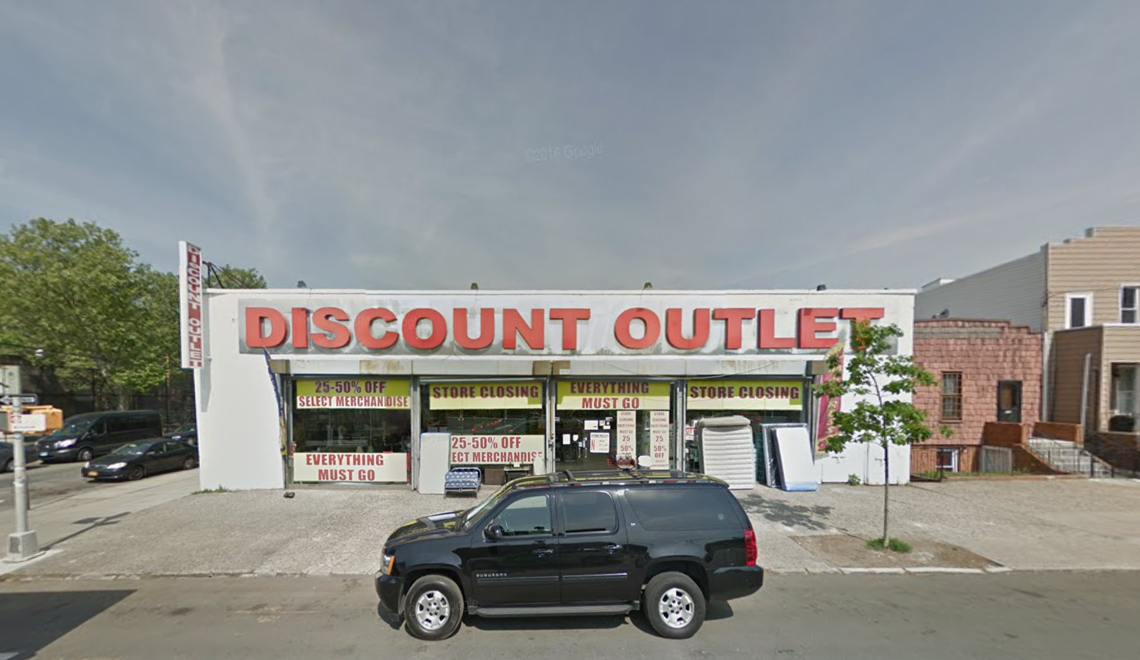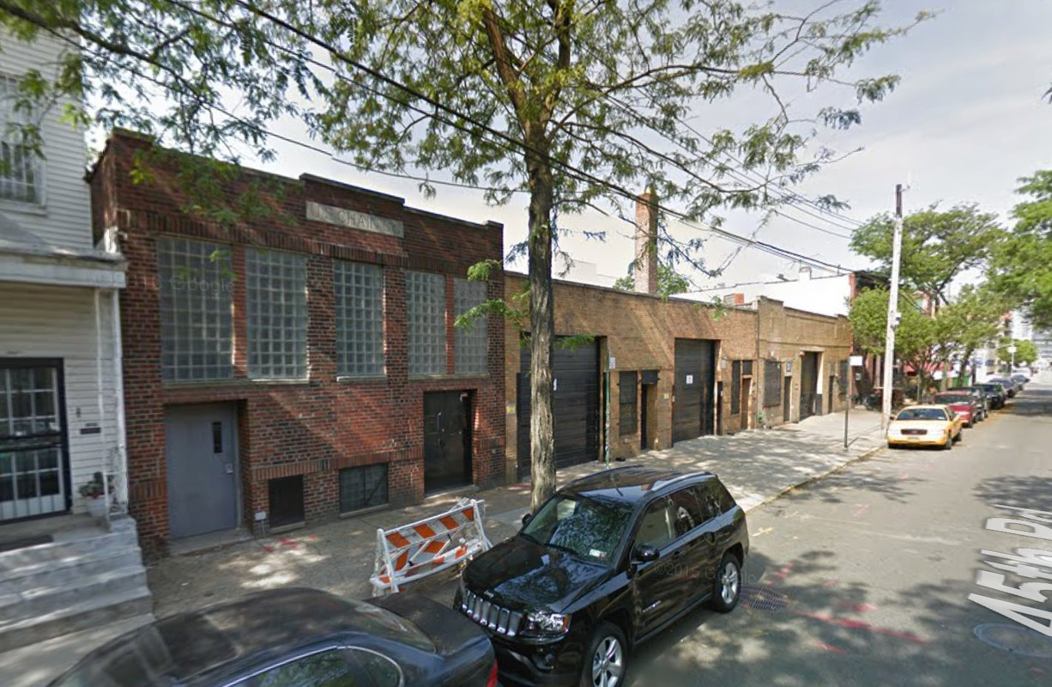12-Story, 194-Unit Residential Building Rises to Seventh Floor at 11-39 49th Avenue, Long Island City
The 12-story, 194-unit residential building under construction at 11-39 49th Avenue, located on the corner of 21st Street in the Hunters Point section of Long Island City, is now seven stories above street level, according to The Court Square Blog. The latest building permits indicate the project will encompass 131,854 square feet. The residential units, averaging 677 square feet apiece, will be rental apartments and twenty percent of them (39 units) will rent at below-market rates through the affordable housing lottery. The Criterion Group is the developer and Aufgang Architects is behind the architecture. Completion is expected in late 2018, according to signage, although it appears work is ahead of schedule.

