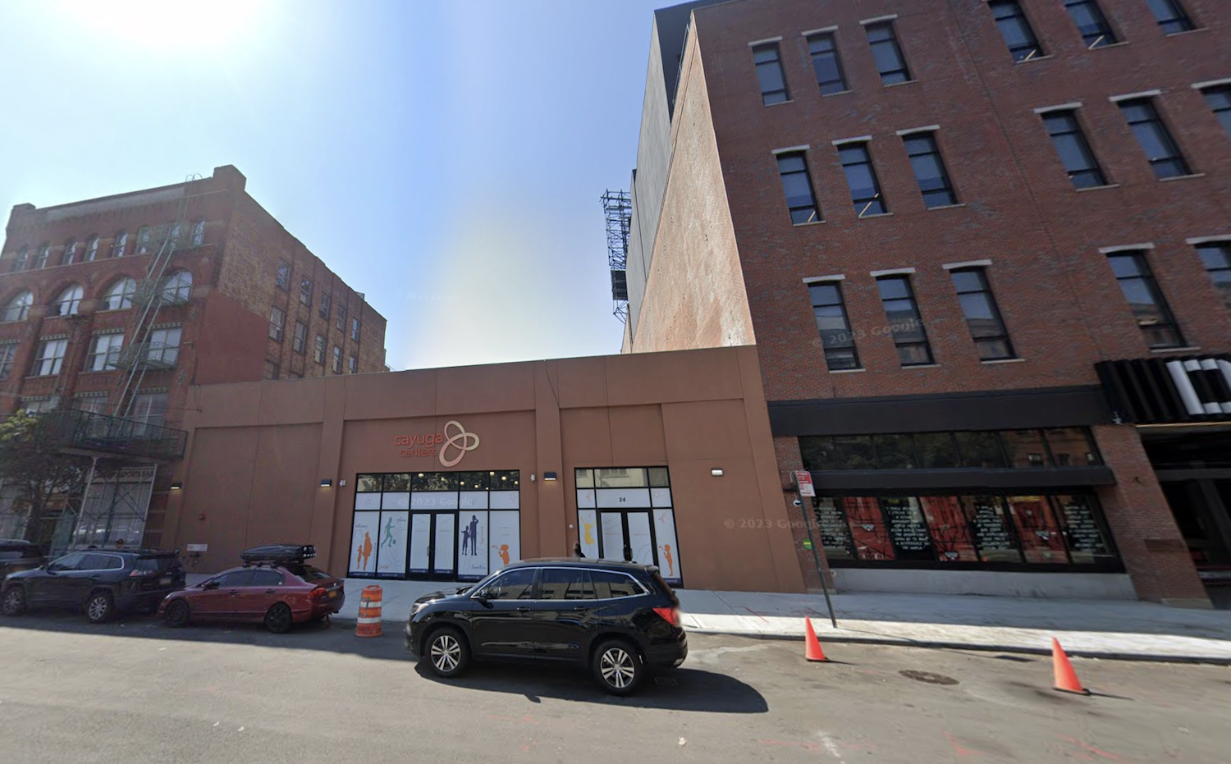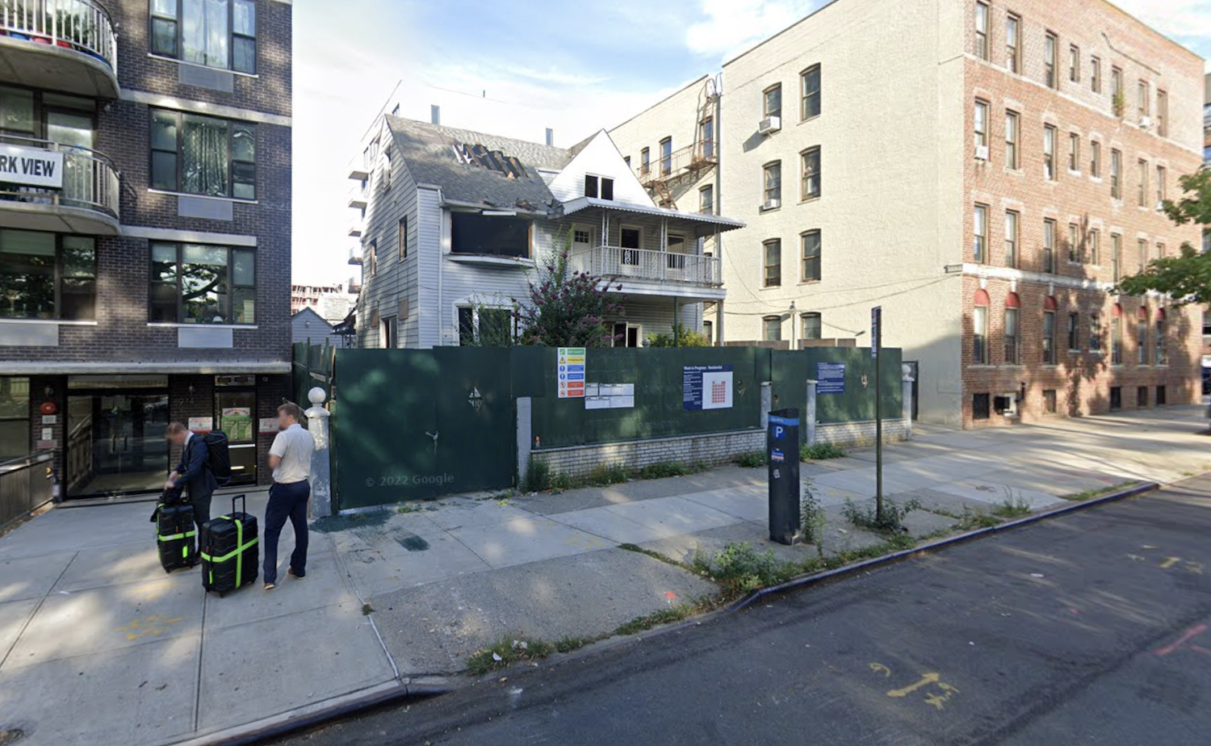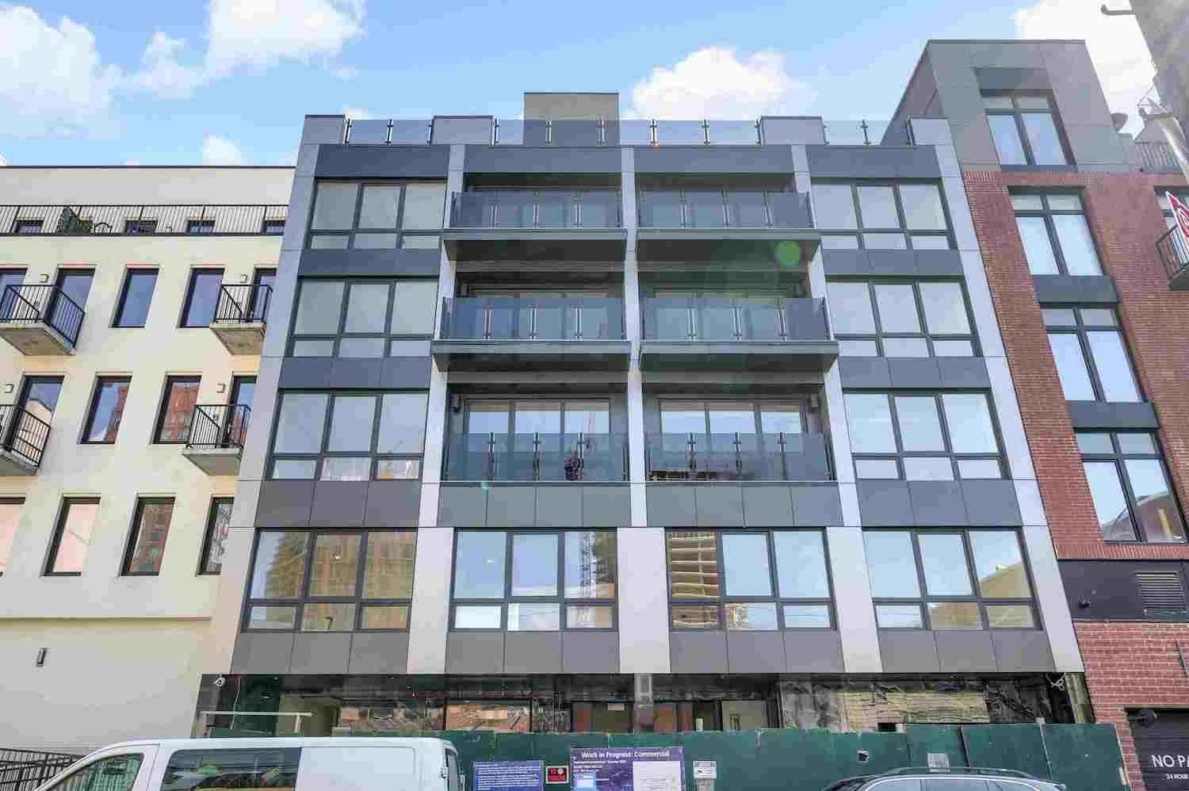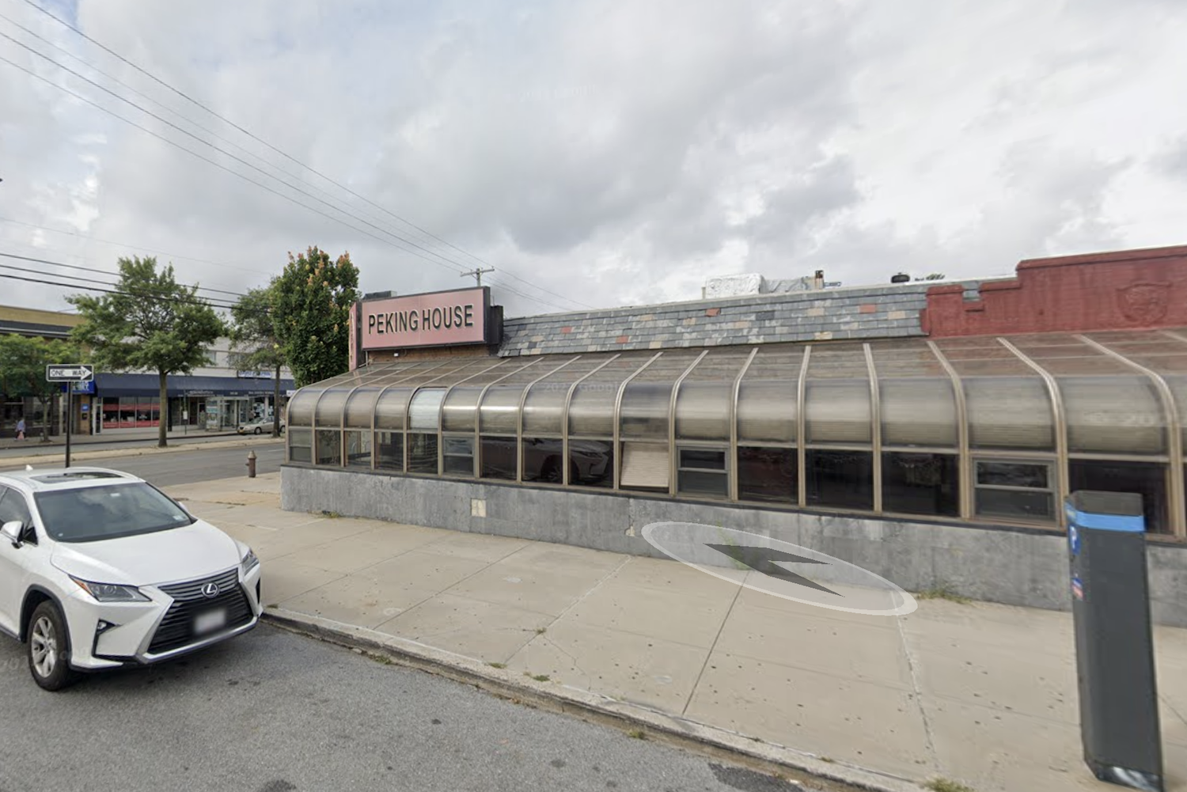Permits Filed for 24 Bruckner Boulevard in Port Morris, The Bronx
Permits have been filed for a 12-story commercial building at 24 Bruckner Boulevard in Port Morris, The Bronx. Located between Lincoln Avenue and Alexander Avenue, the lot is near the 3rd Avenue – 138th Street subway station, serviced by the 6 train. Jorge Madruga of YYY 62nd Street LLC is listed as the owner behind the applications.





