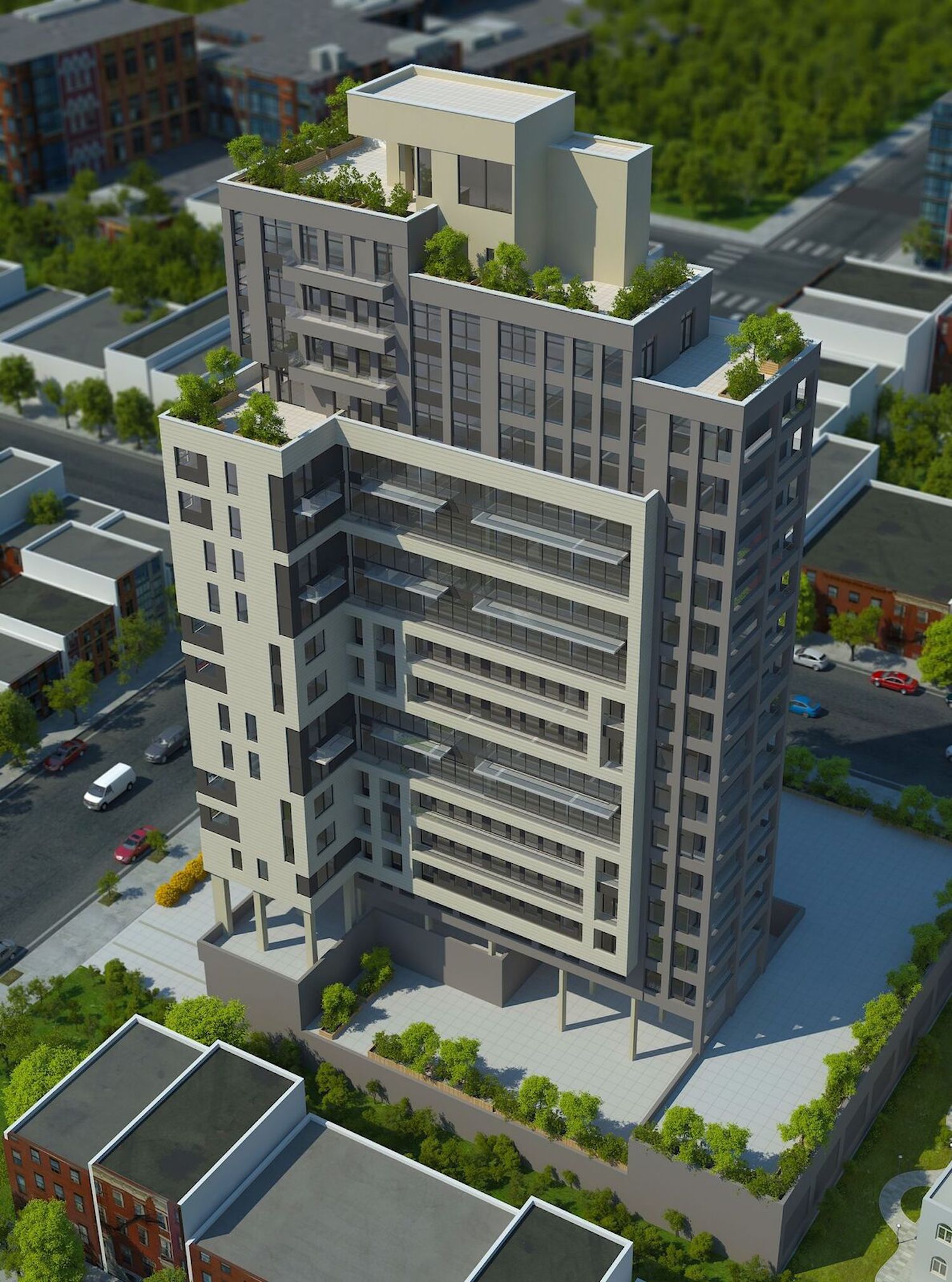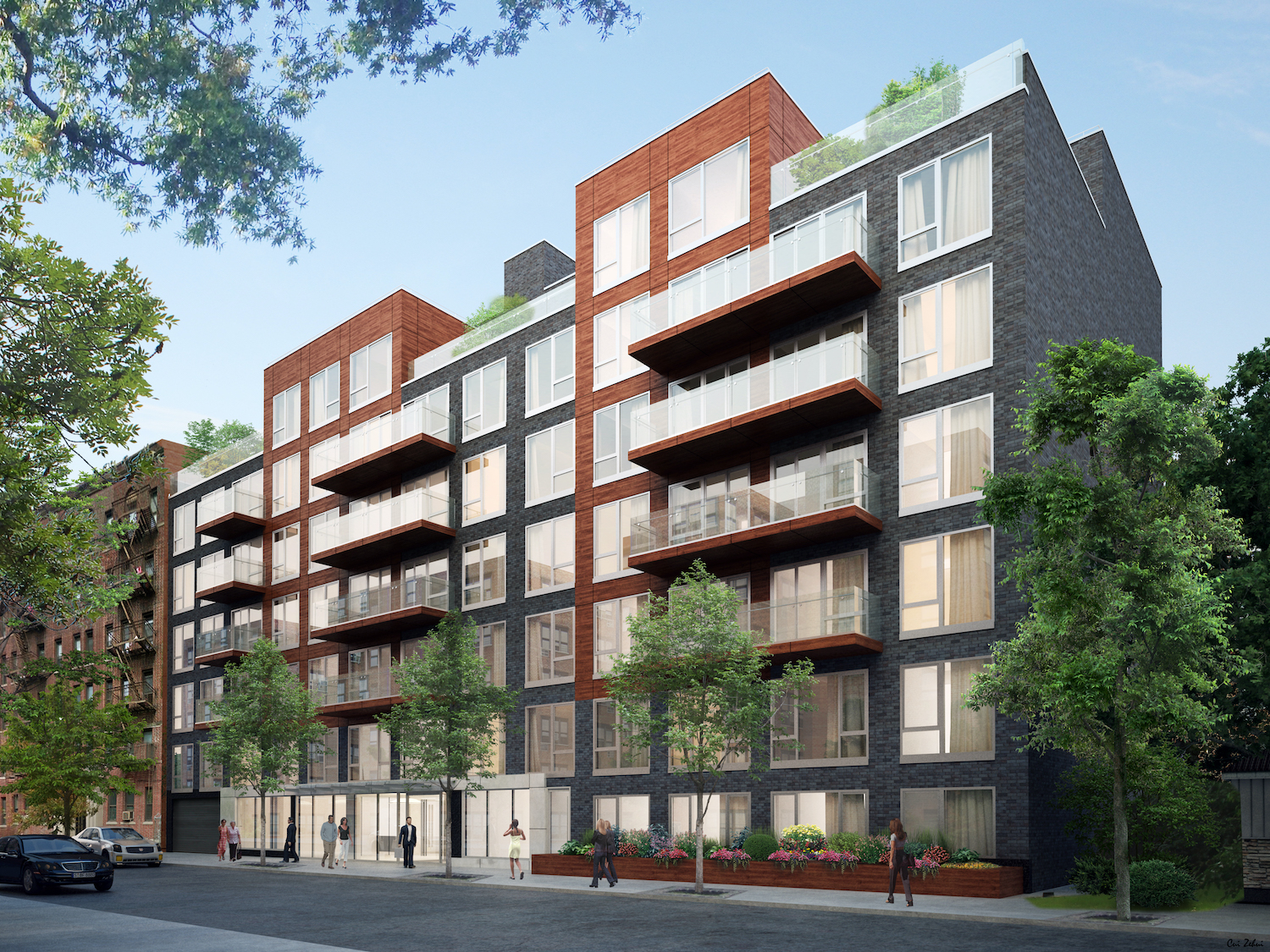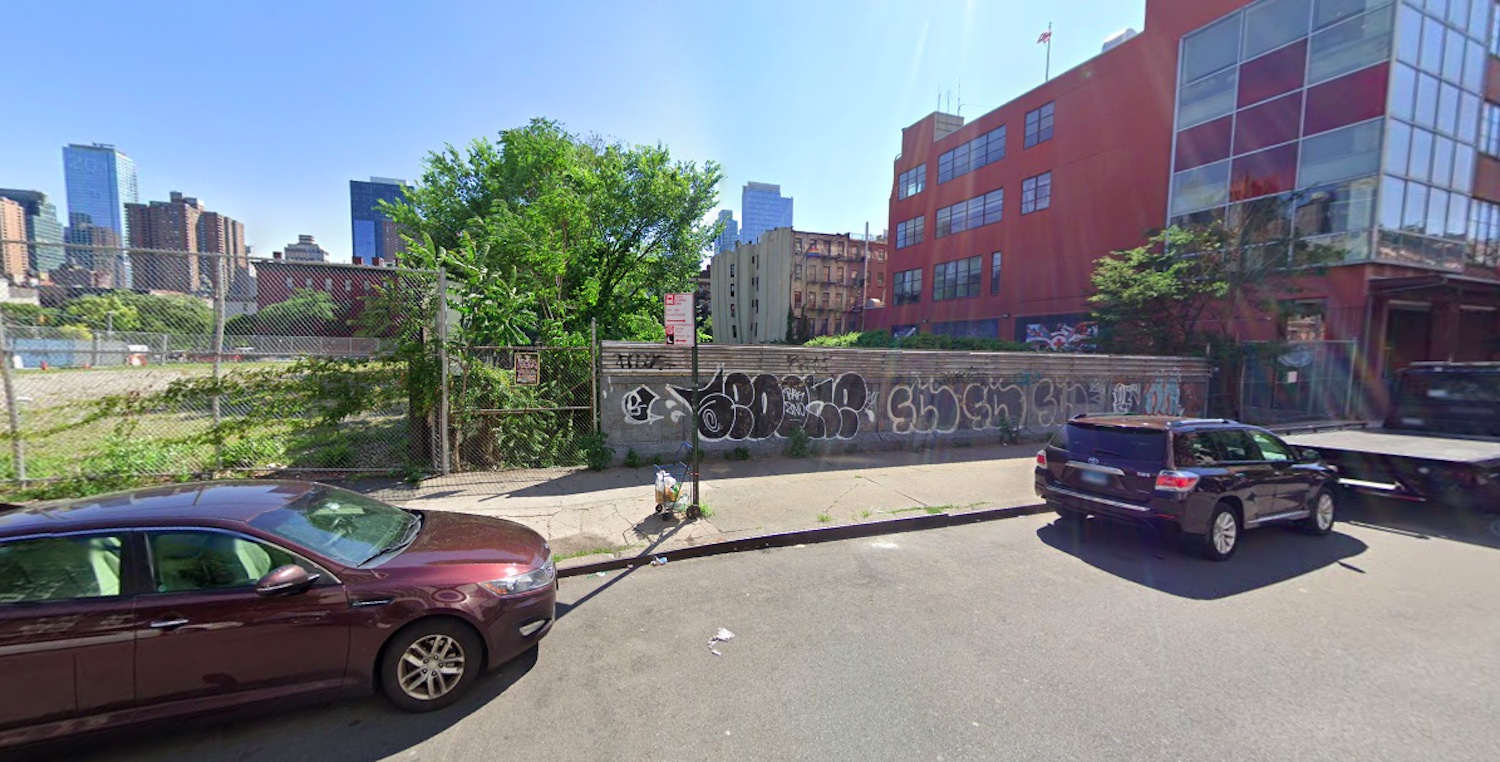Housing Lottery Launches for 321 Wythe Avenue in Williamsburg, Brooklyn
The affordable housing lottery has launched for 321 Wythe Avenue, a 19-story mixed-use building in Williamsburg, Brooklyn. Designed by ND Architecture and Design and developed by Watermark Capital Group, the structure yields 134,995 square feet with 130 residences and 5,218 square feet of medical offices. Available on NYC Housing Connect are 39 units for residents at 130 percent of the area median income (AMI), ranging in eligible income from $68,538 to $167,570.





