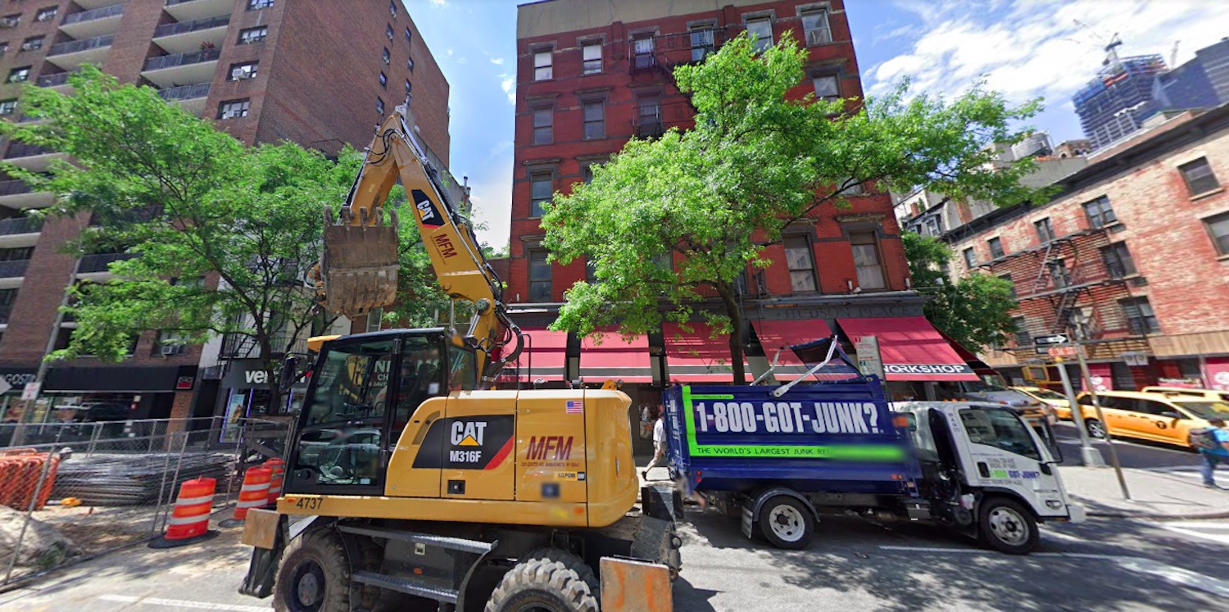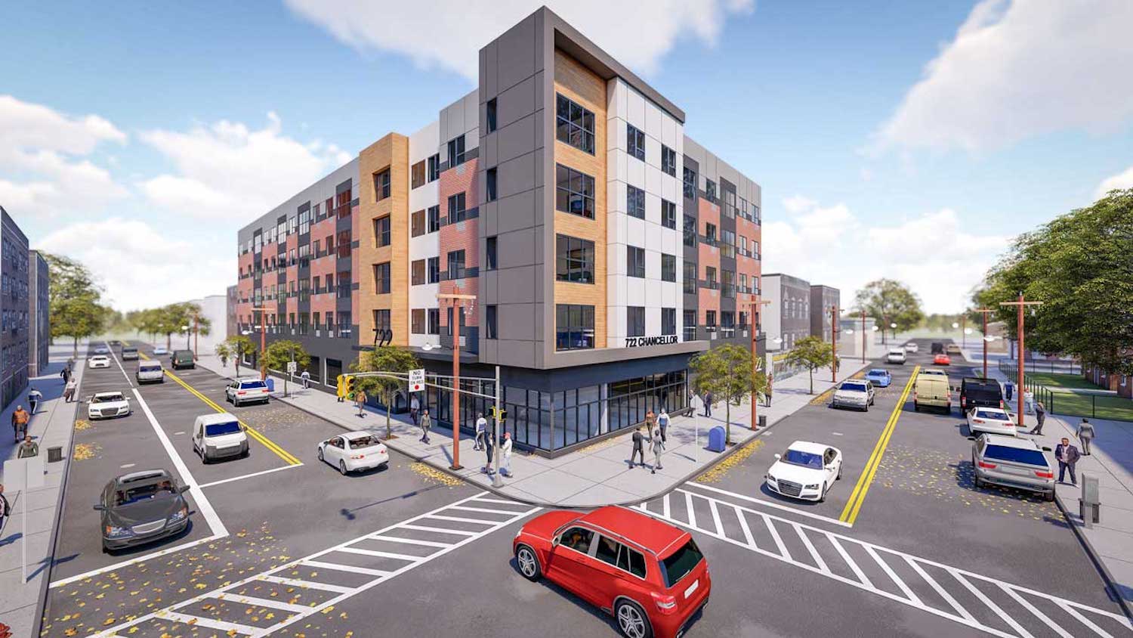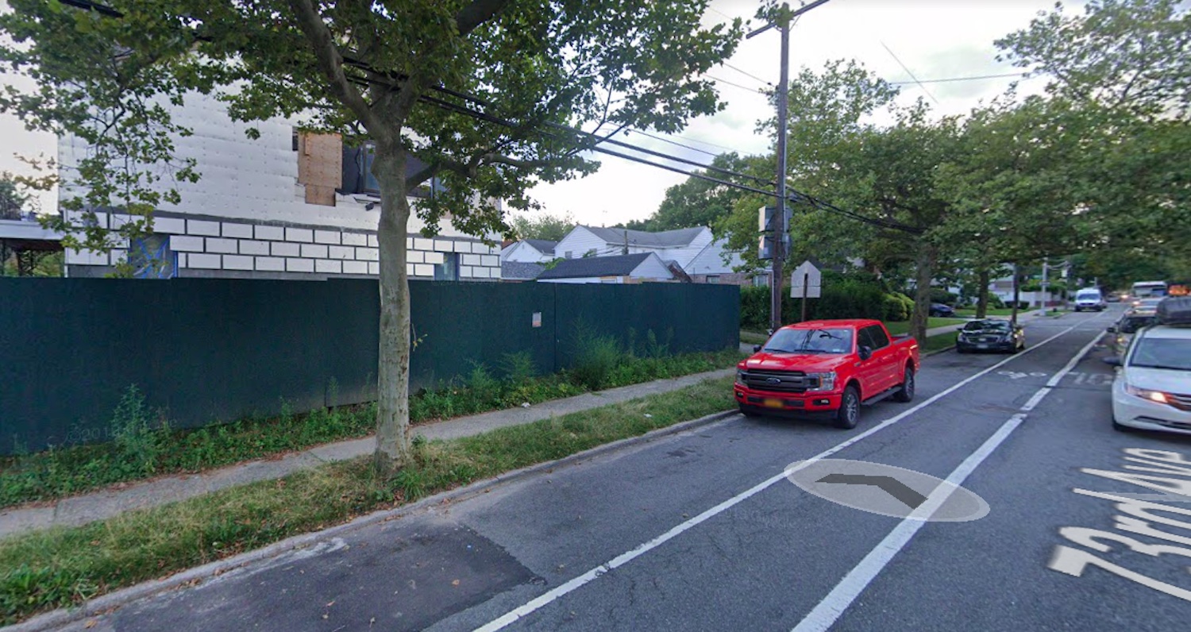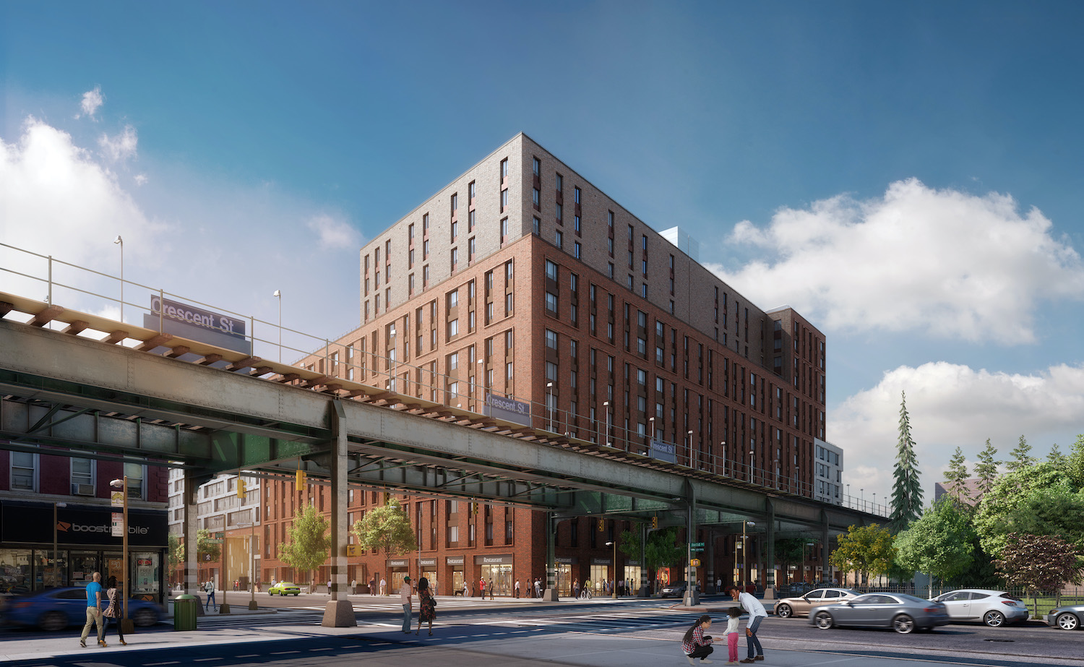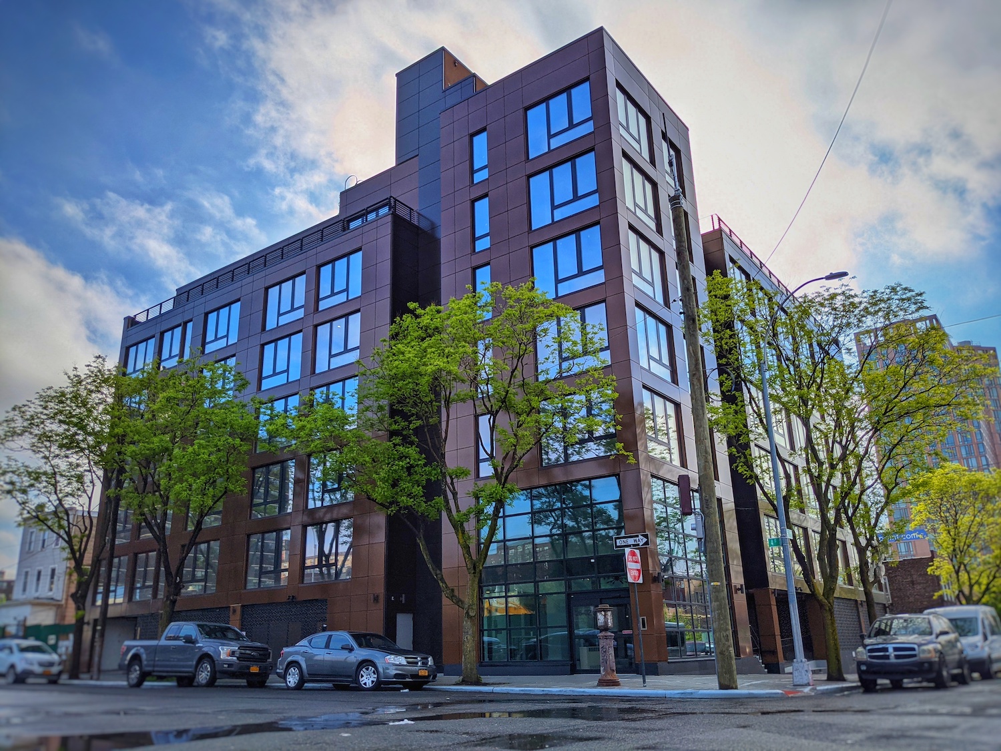Demo Permits Filed for 534-536 Third Avenue in Murray Hill, Manhattan
Full demolition permits have been filed for 534-536 Third Avenue in Murray Hill, Manhattan. Robert Gilardian of Gilar Realty is listed as the owner under the Third Avenue Pavilion Residences LLC. Located at the intersection of Third Avenue and East 36th Street, the 9,875-square-foot site has approximately 99 feet of street frontage.

