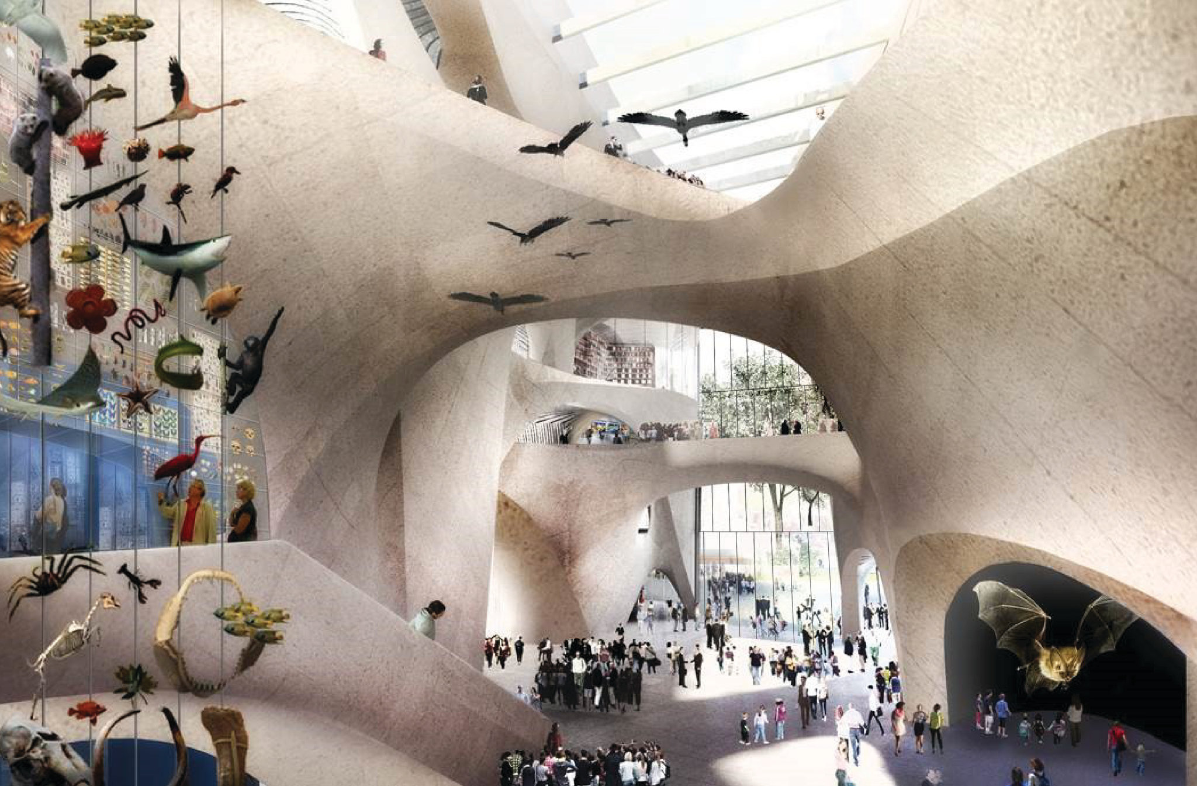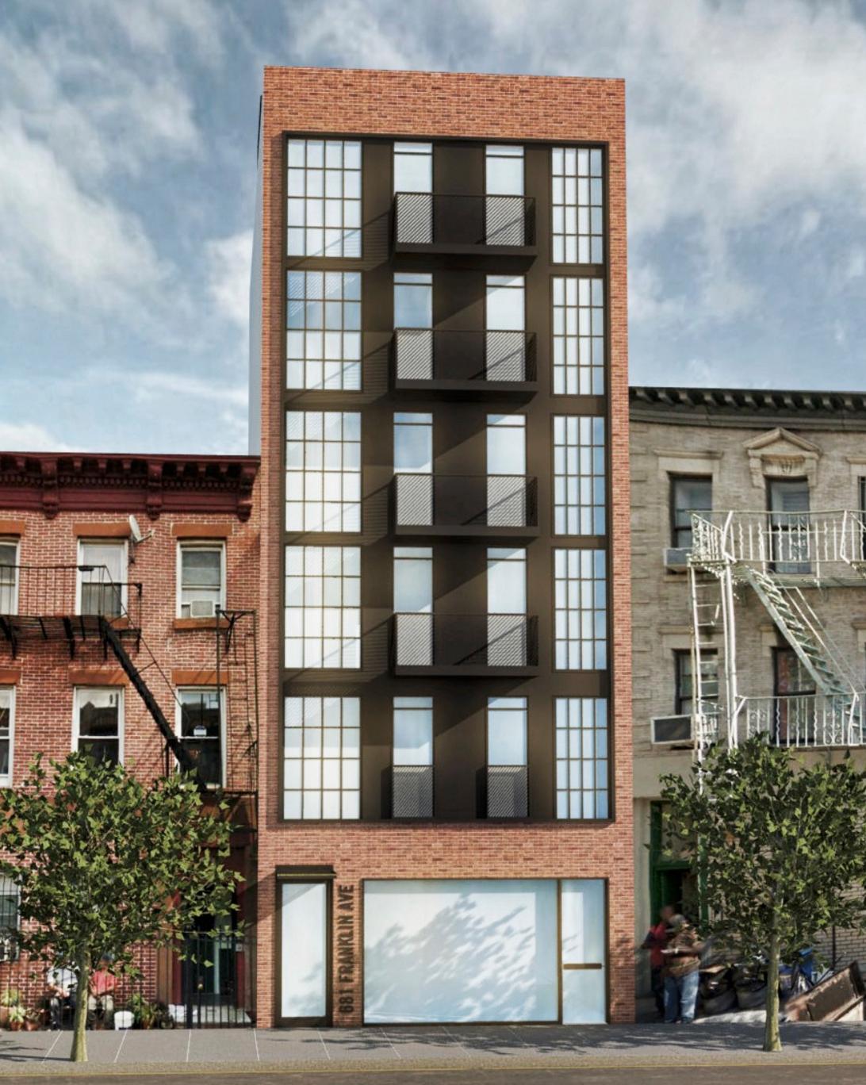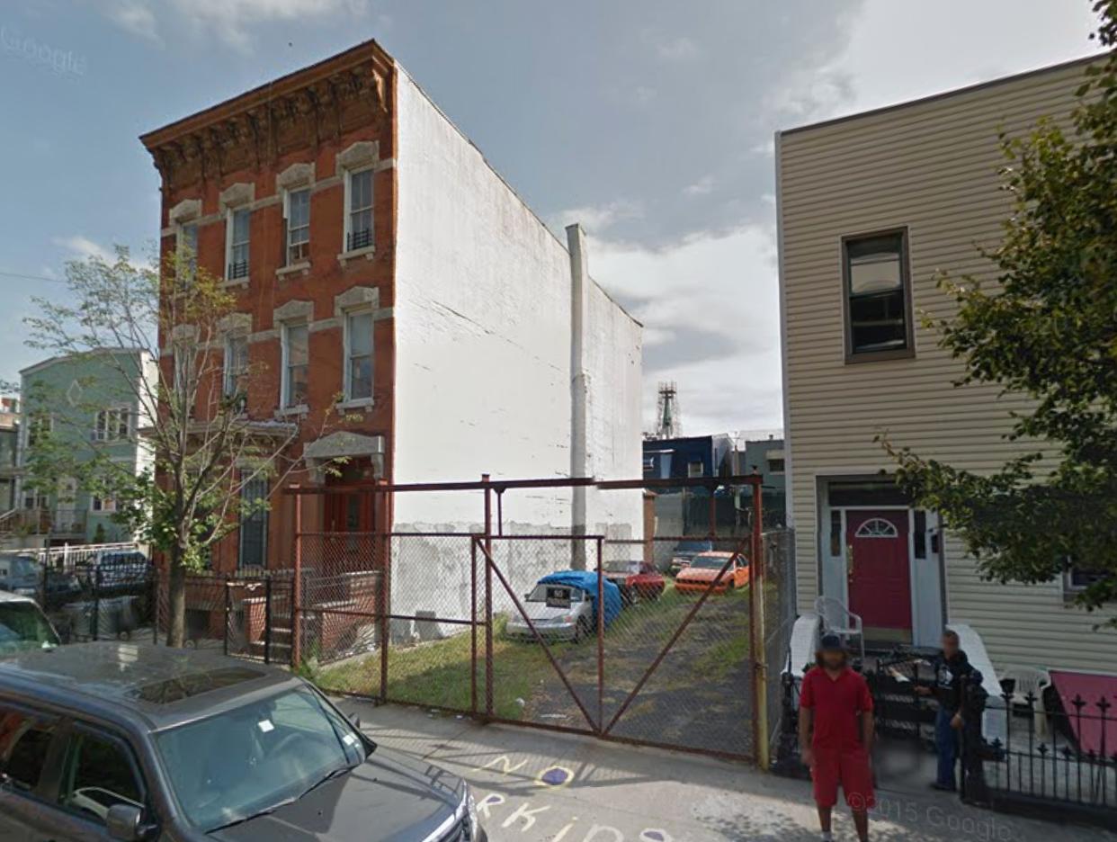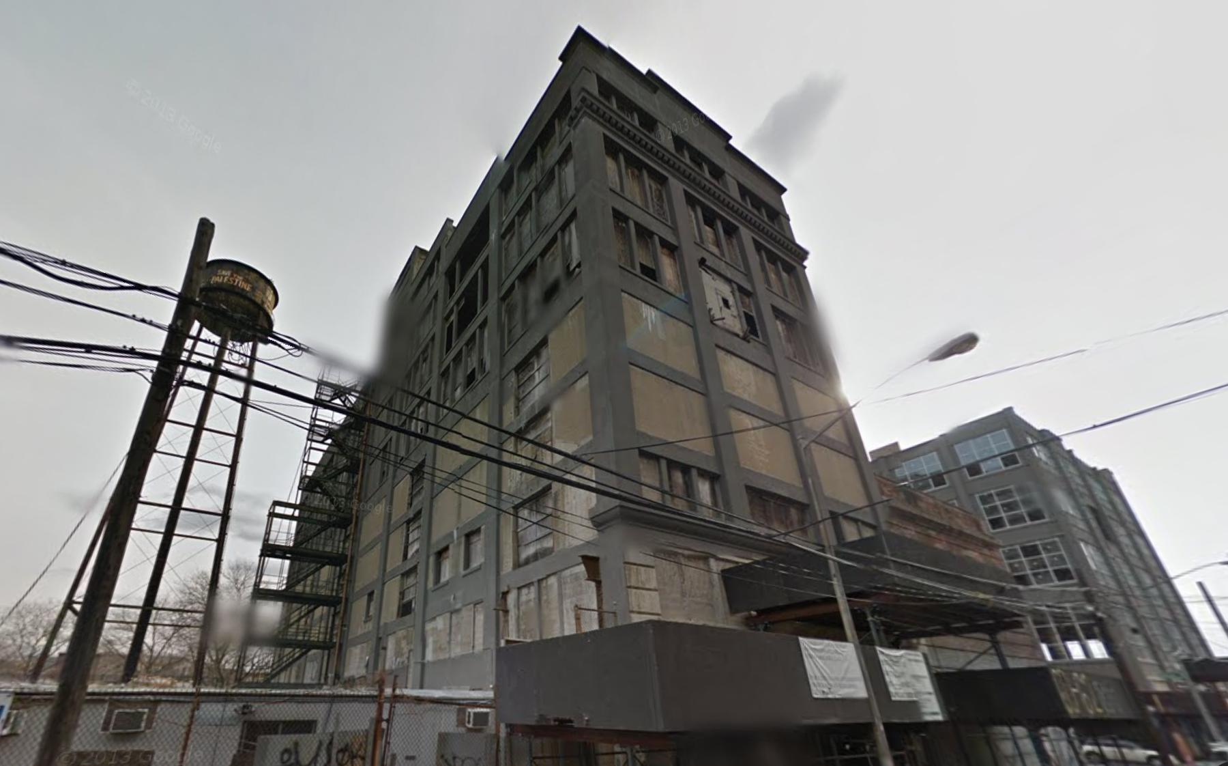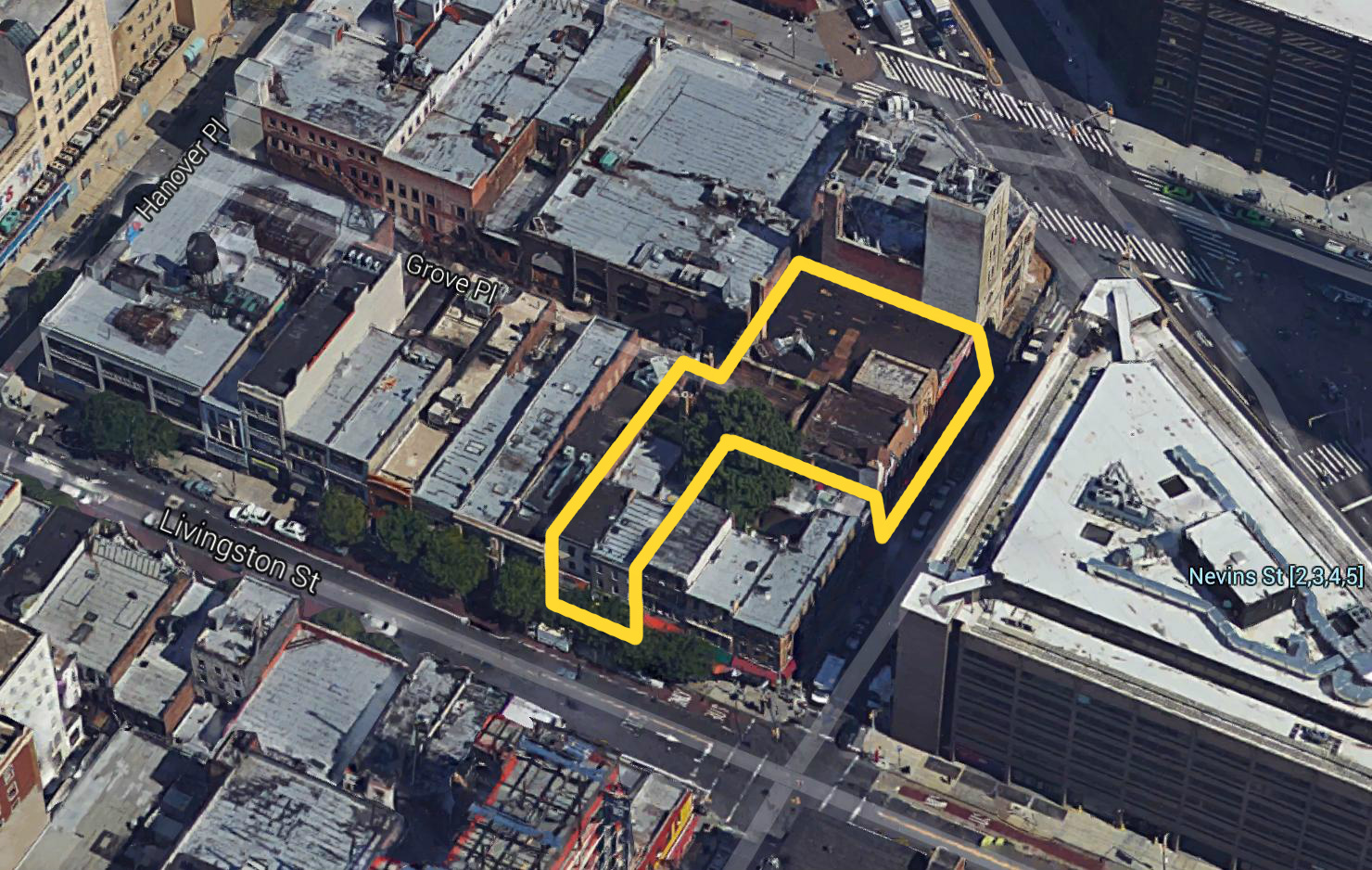Reveal For Museum of Natural History’s Six-Story Expansion, Upper West Side
Board members have approved and revealed renderings for the 218,000 square-foot expansion and overhaul of the American Museum of Natural History, located on the Upper West Side between West 77th and 81st Streets, the New York Times reports. The expansion includes the planned six-story-tall Richard Gilder Center for Science, Education, and Innovation, which will be designed by Jeanne Gang, of Studio Gang Architects. The overhaul includes significant reconfigurations of 10 existing buildings and upgrades to the park surrounding the museum. The plan, which must be approved by the Landmarks Preservation Commission, is expected to take roughly 18 months, with opening planned by early 2020.

