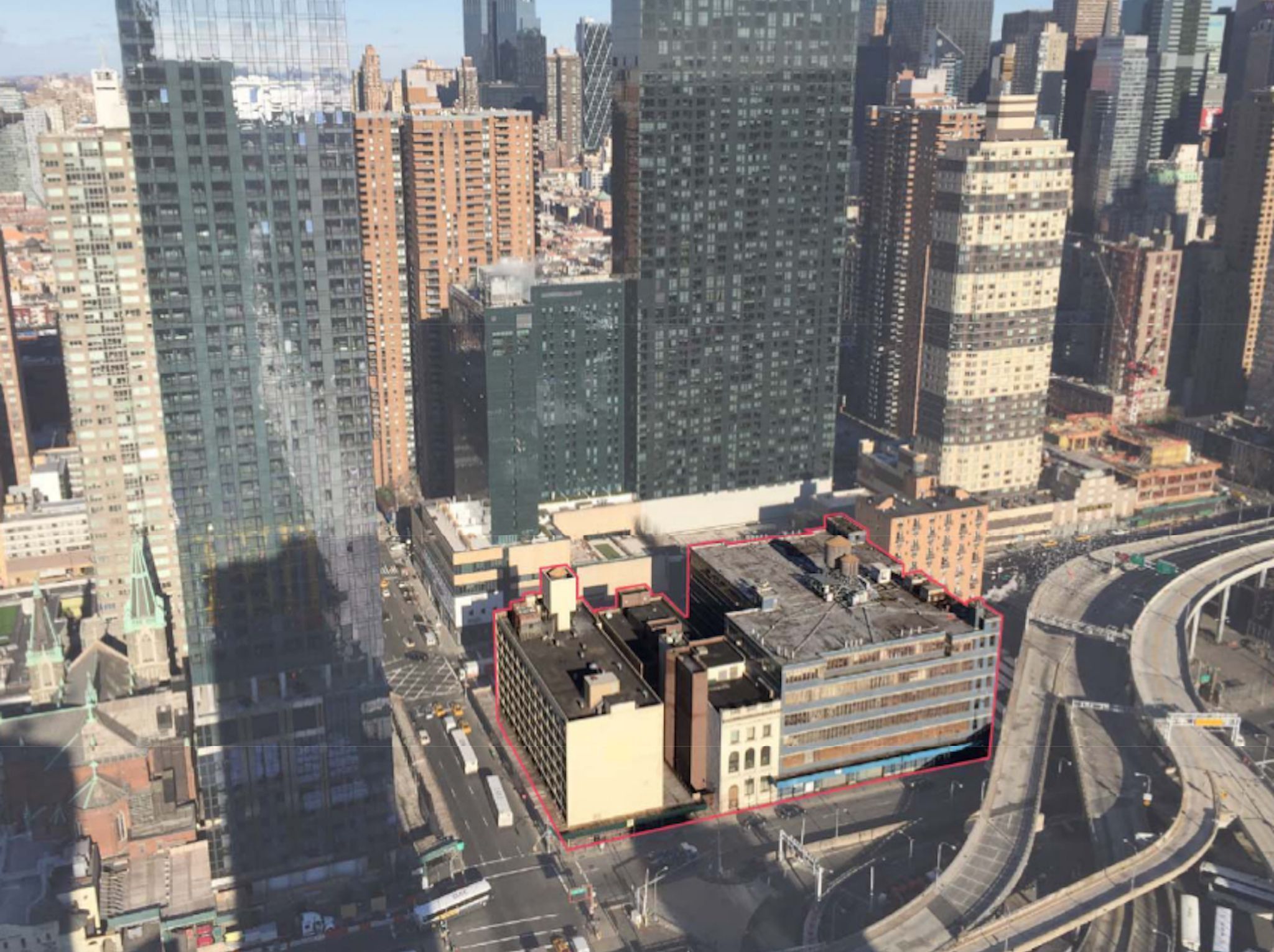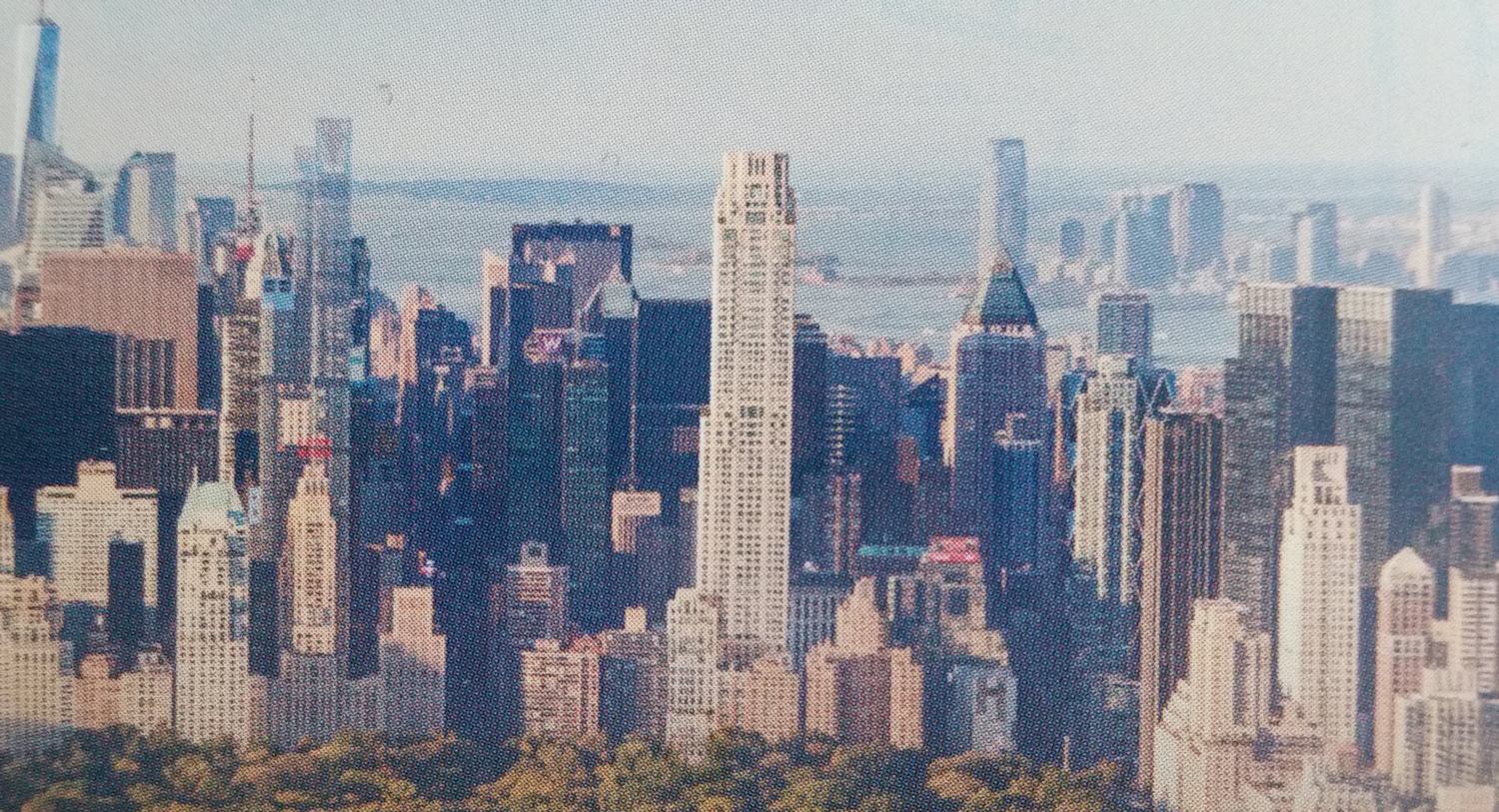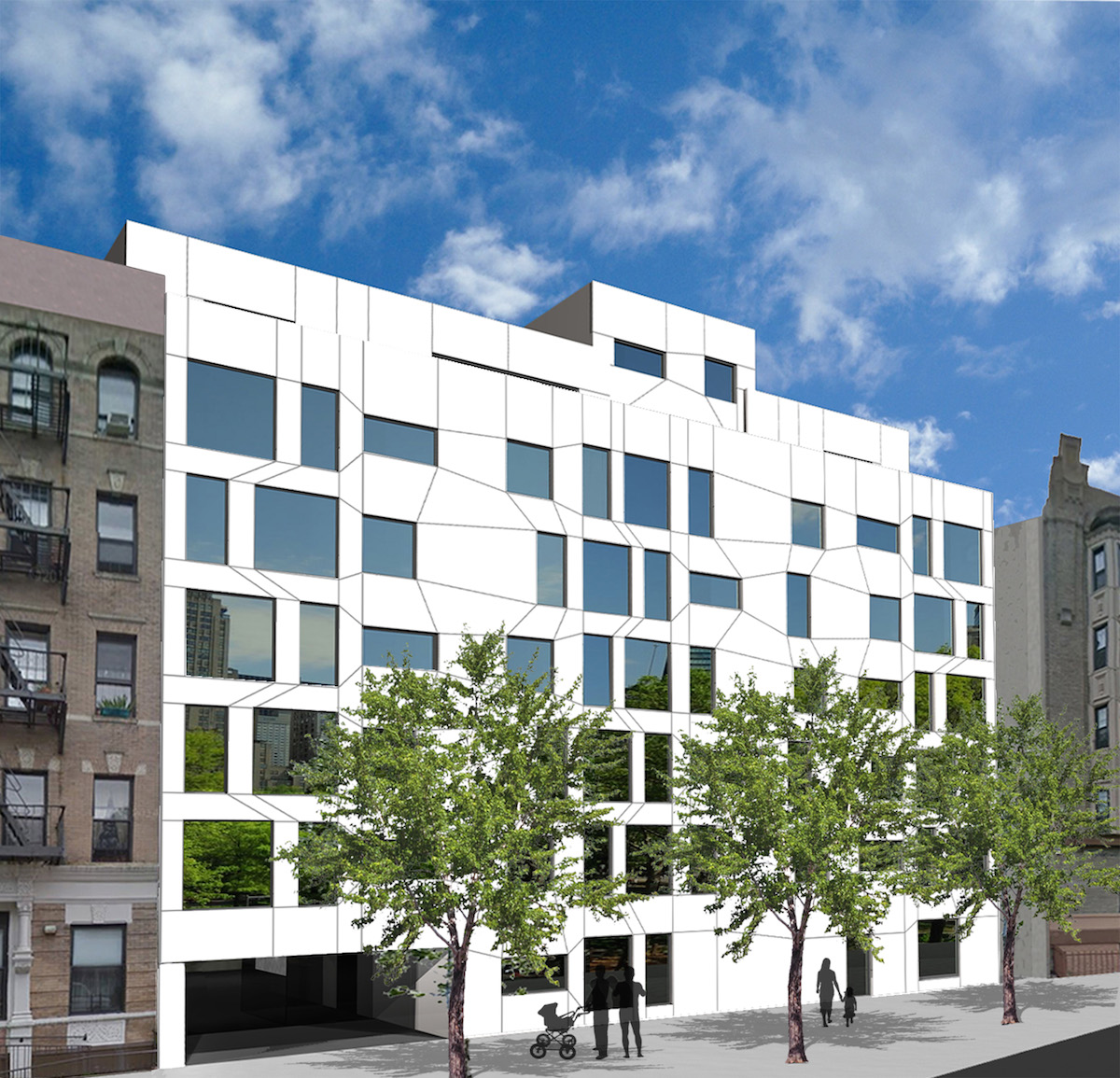Request For Proposals Launched For Mixed-Use Development At 460 West 41st Street, Midtown West
This past summer, news broke that the Covenant House was seeking to redevelop most of the block bound by Tenth and Dyker avenues and West 40th and 41st streets, in the Hudson Yards district, into a mixed-use development that would contain their new headquarters. Per Crain’s, the city’s Economic Development Corporation and the nonprofit jointly launched a Request for Proposals (RFP) for the project. The site could accommodate a roughly 780,000 square-foot project, but would have to include a new 150,000 square-foot facility for Covenant House. A second building could include roughly 700 residential units, retail space, and leasable community facility space. It’s proposed 40 percent of the units would rent at below-market rates, of which 75 to 100 units are to be set aside as supportive housing. Submissions are due March 11. The city must first take possession of vacant building at 450 West 41st Street.





