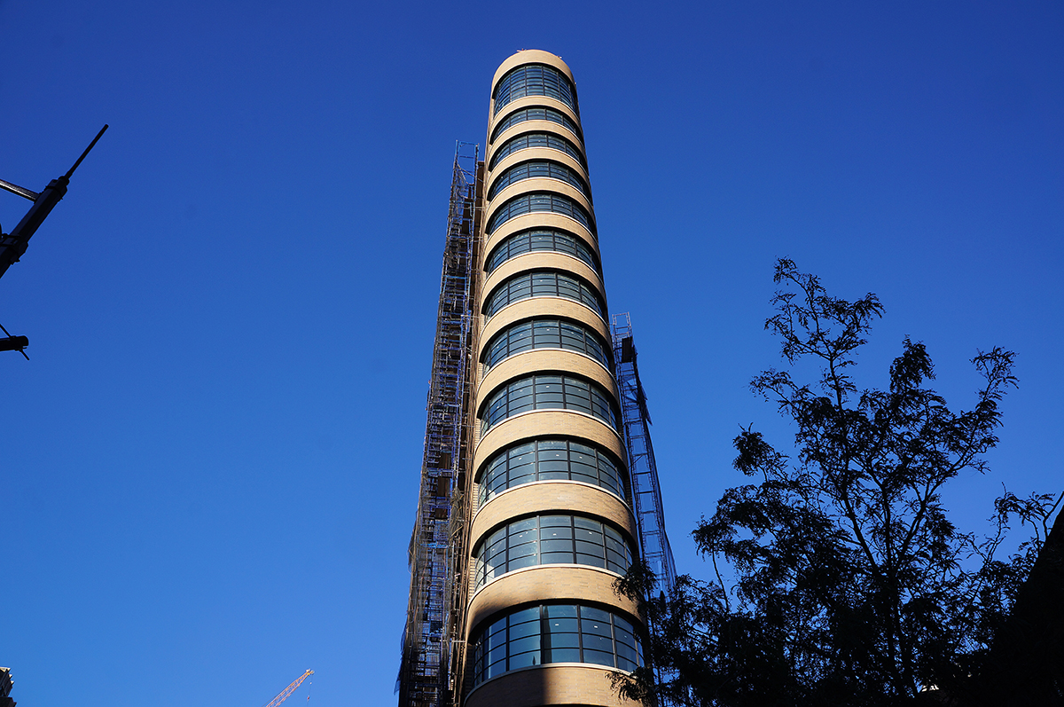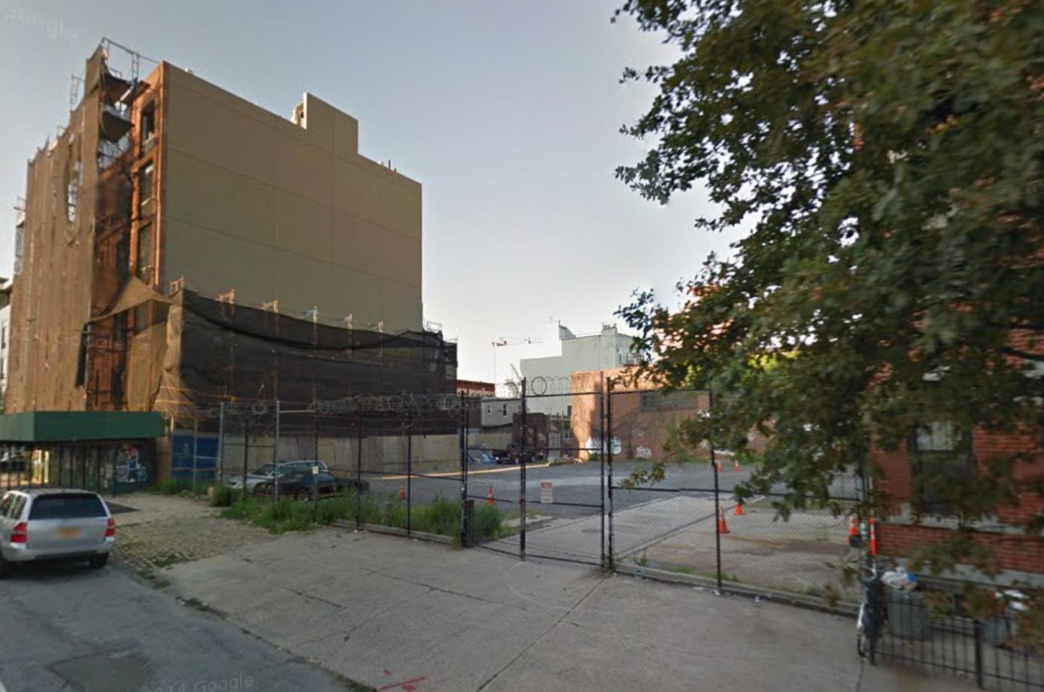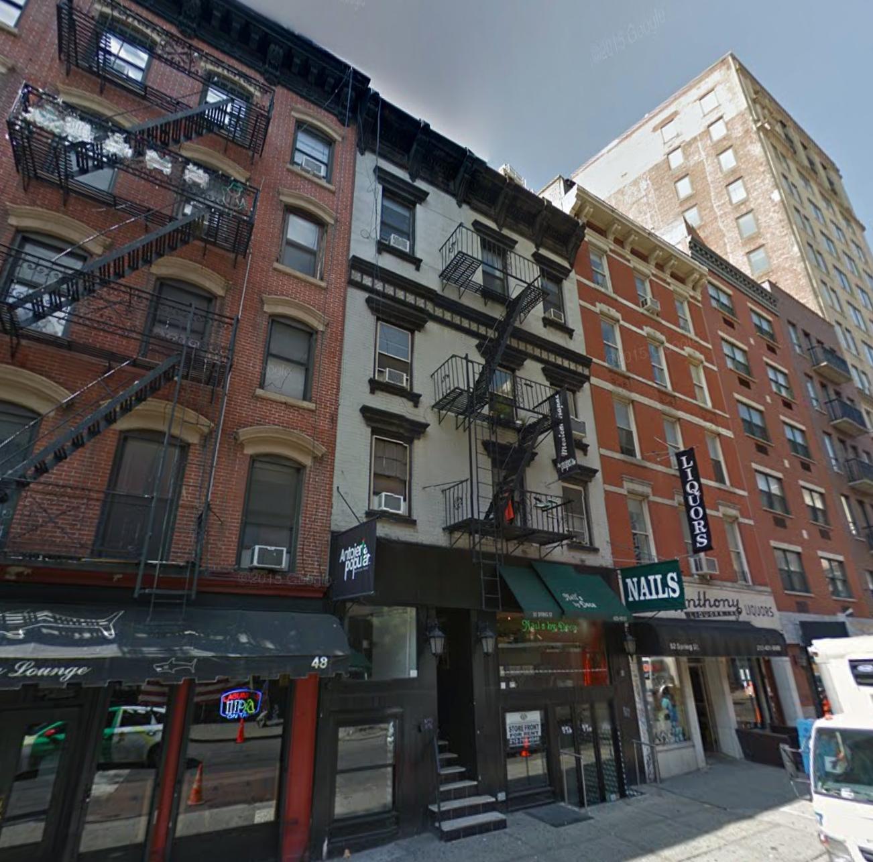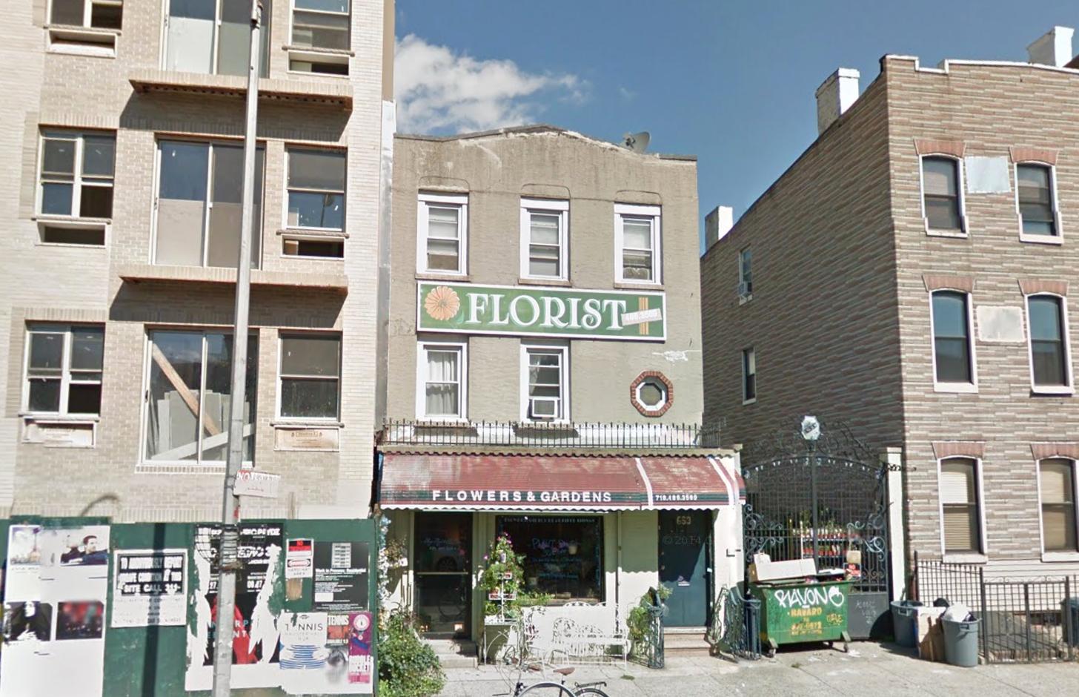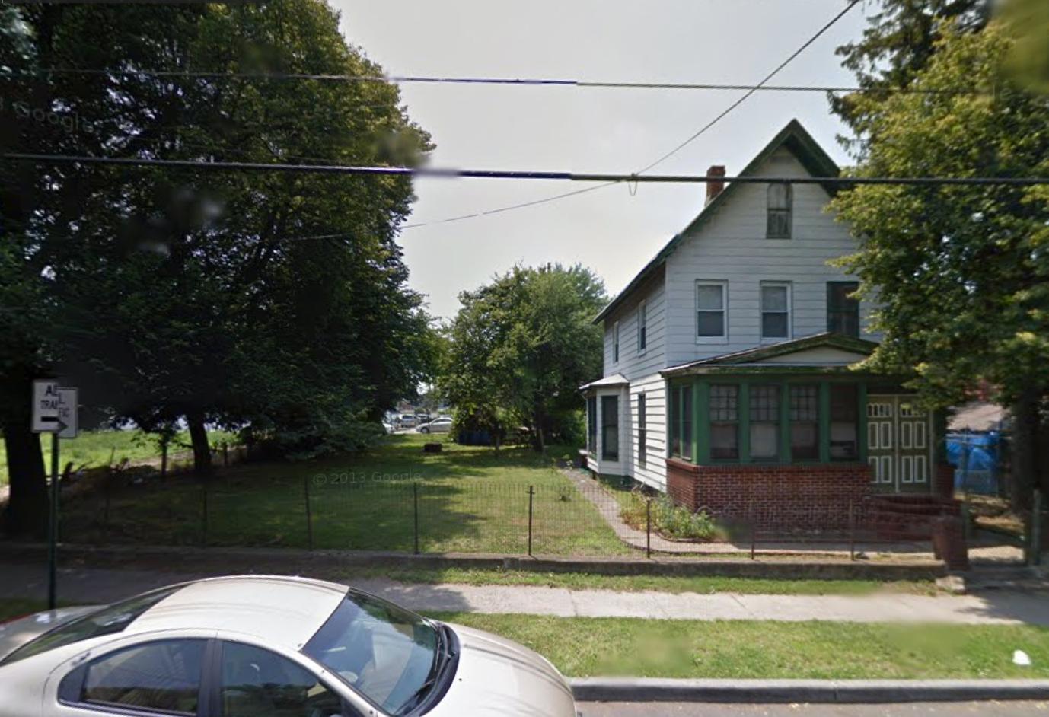10 Sullivan Street Nears the Finish Line in Soho
The flatiron-shaped facade at 10 Sullivan Street in Soho has most of its hand-laid Norman bricks and curved glass, and workers are busily installing bathroom tile and gas fireplaces. The building will eventually top out at 16 stories and hold 22 condos on a triangular lot wedged between Sullivan Street, 6th Avenue, Spring, and Broome Streets.

