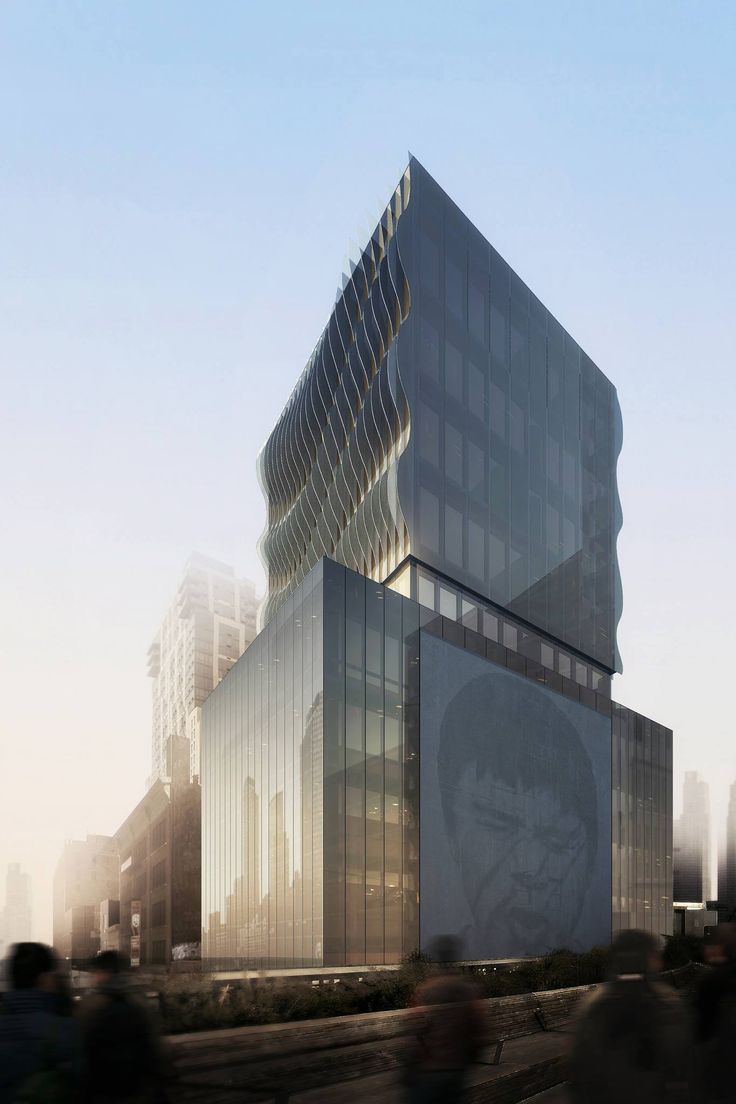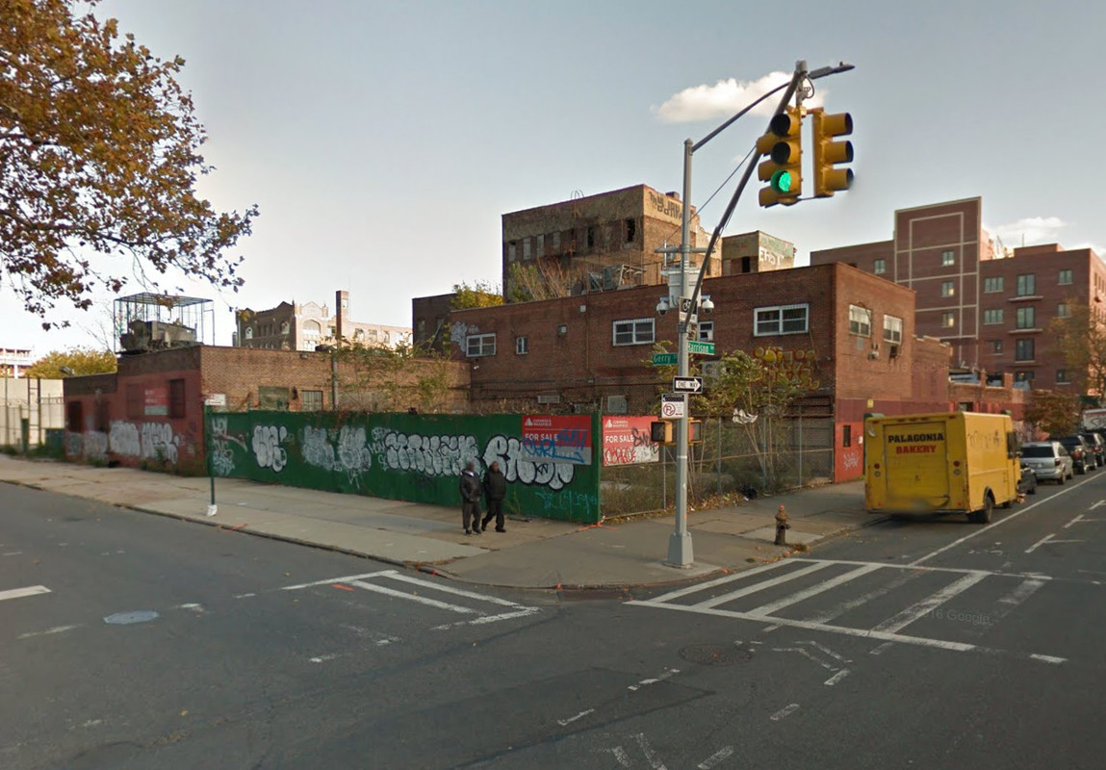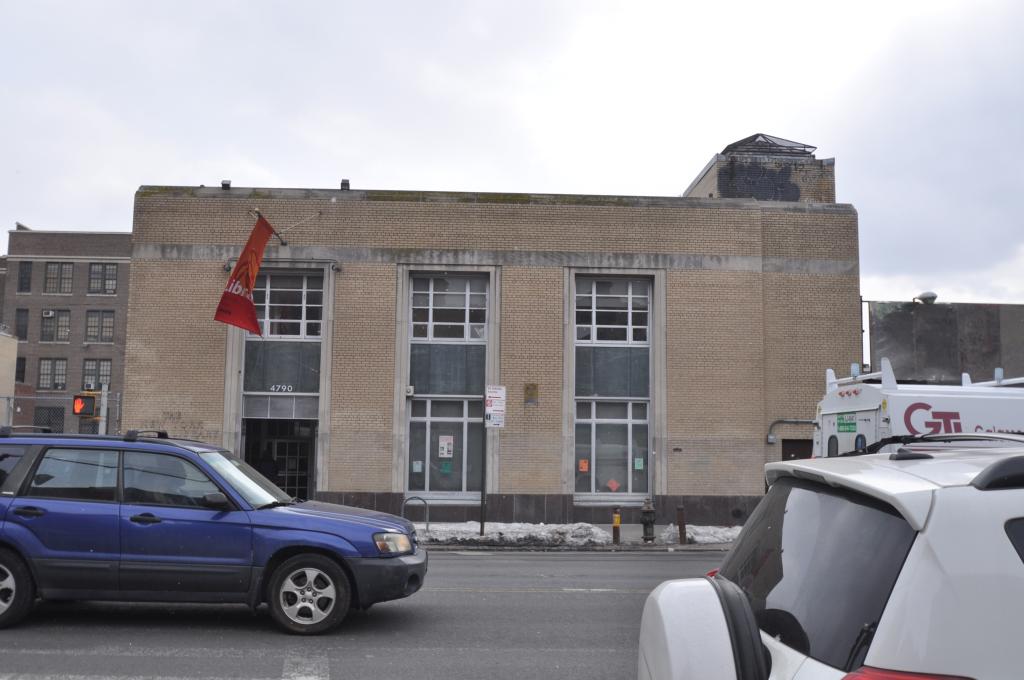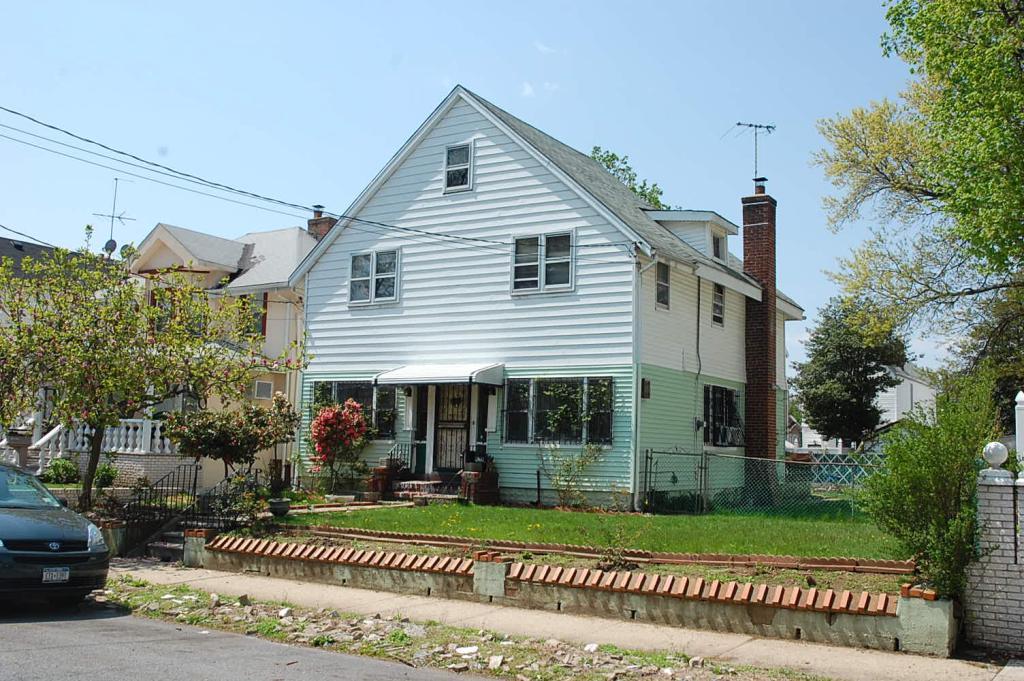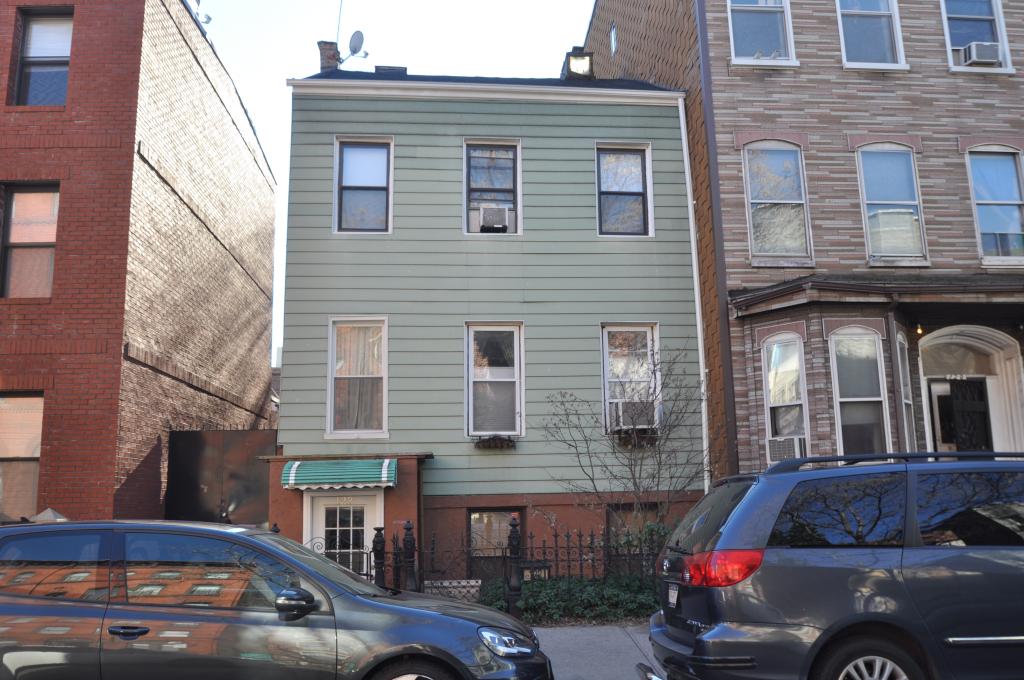11-Story, 12-Unit Mixed-Use Building Tops Out at 515 West 29th Street, Chelsea
The 11-story, 12-unit mixed-use building under construction at 515 West 29th Street, in West Chelsea, has topped out. Progress on the project, which includes façade installation, can be seen thanks to photos posted to the YIMBY Forums. The latest building permits indicate the structure, built up from an existing six-story factory, encompasses 36,876 square feet and rises 135 feet in height. It will include 1,698 square feet of retail space across the cellar and ground floors, followed by 12 condominiums across the second through 11th floors. The apartments should average a spacious 2,932 square feet apiece. Bauhouse Group is the developer. SCDA Architects is the design architect and S.M. Berger Architecture is the architect of record.

