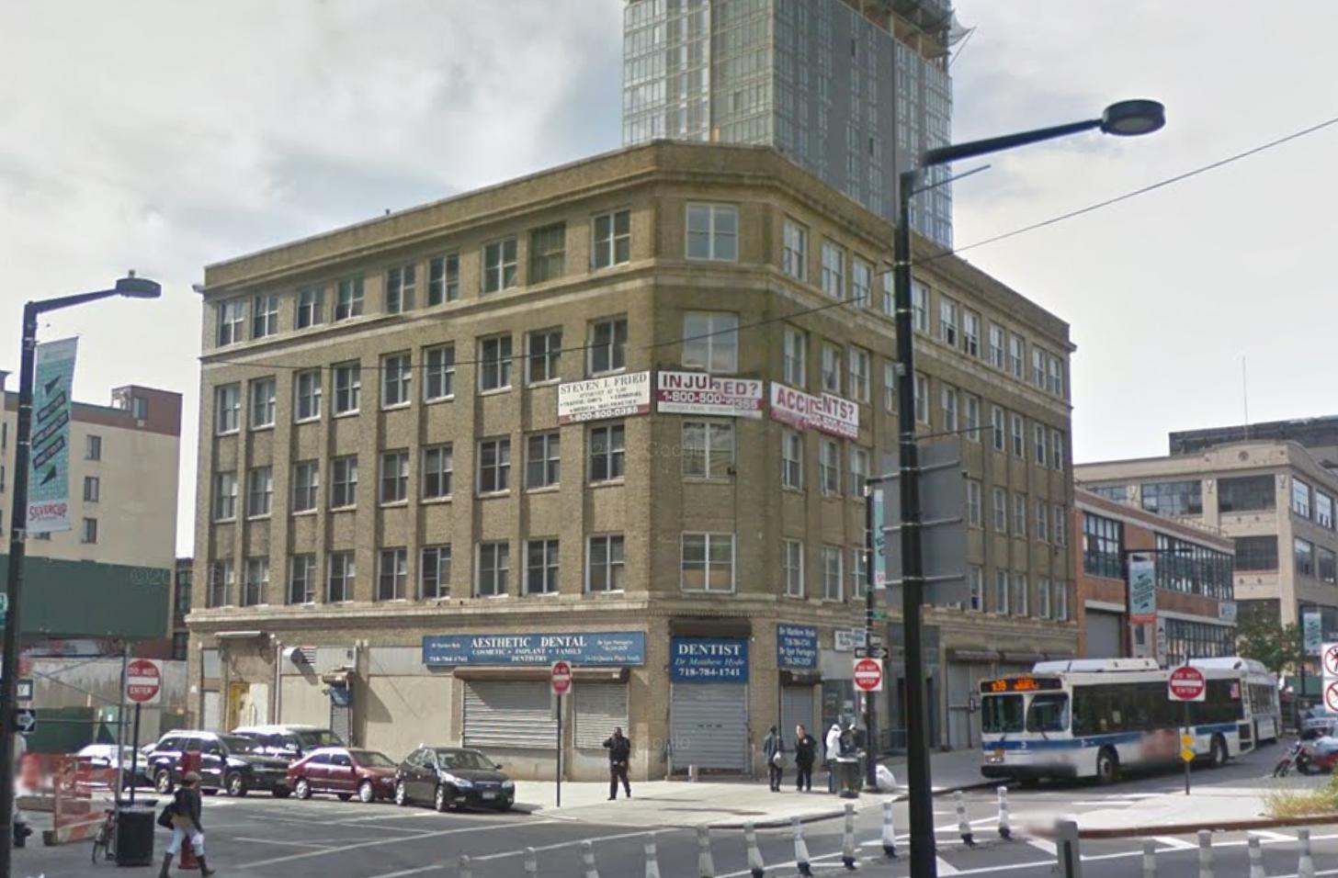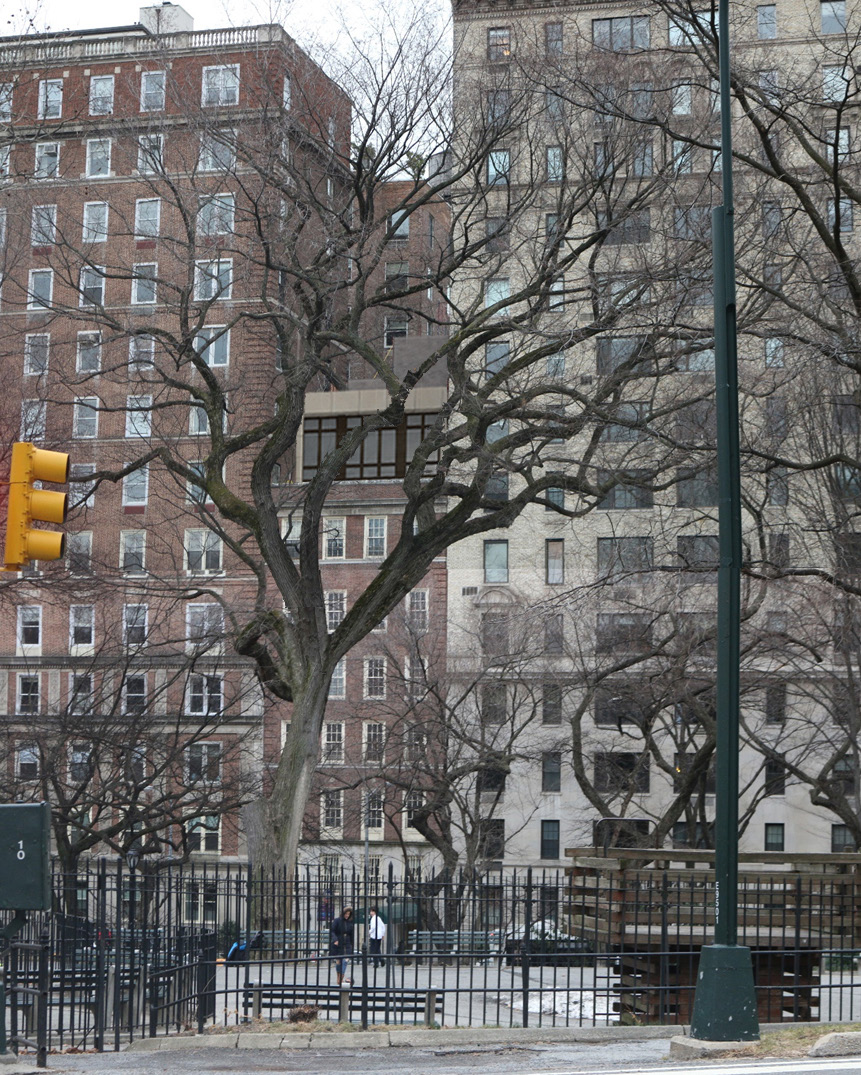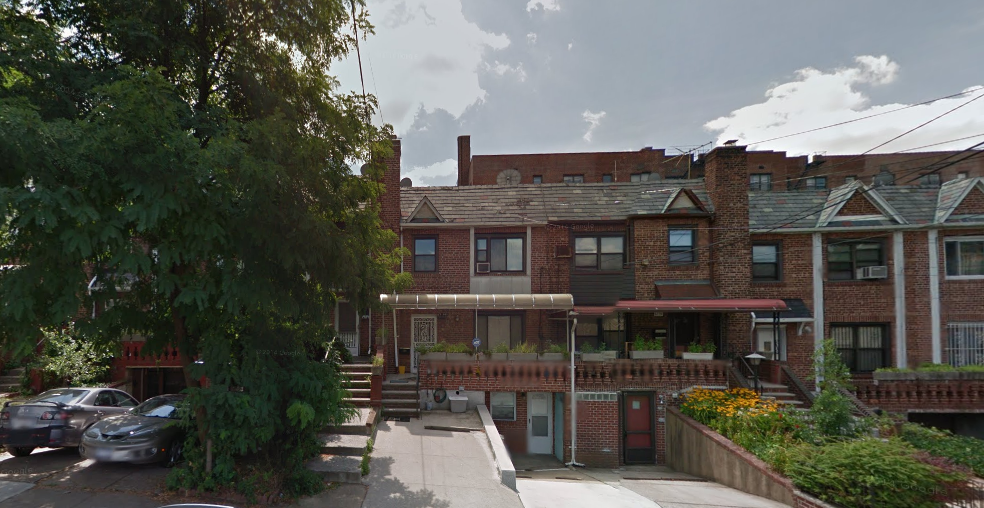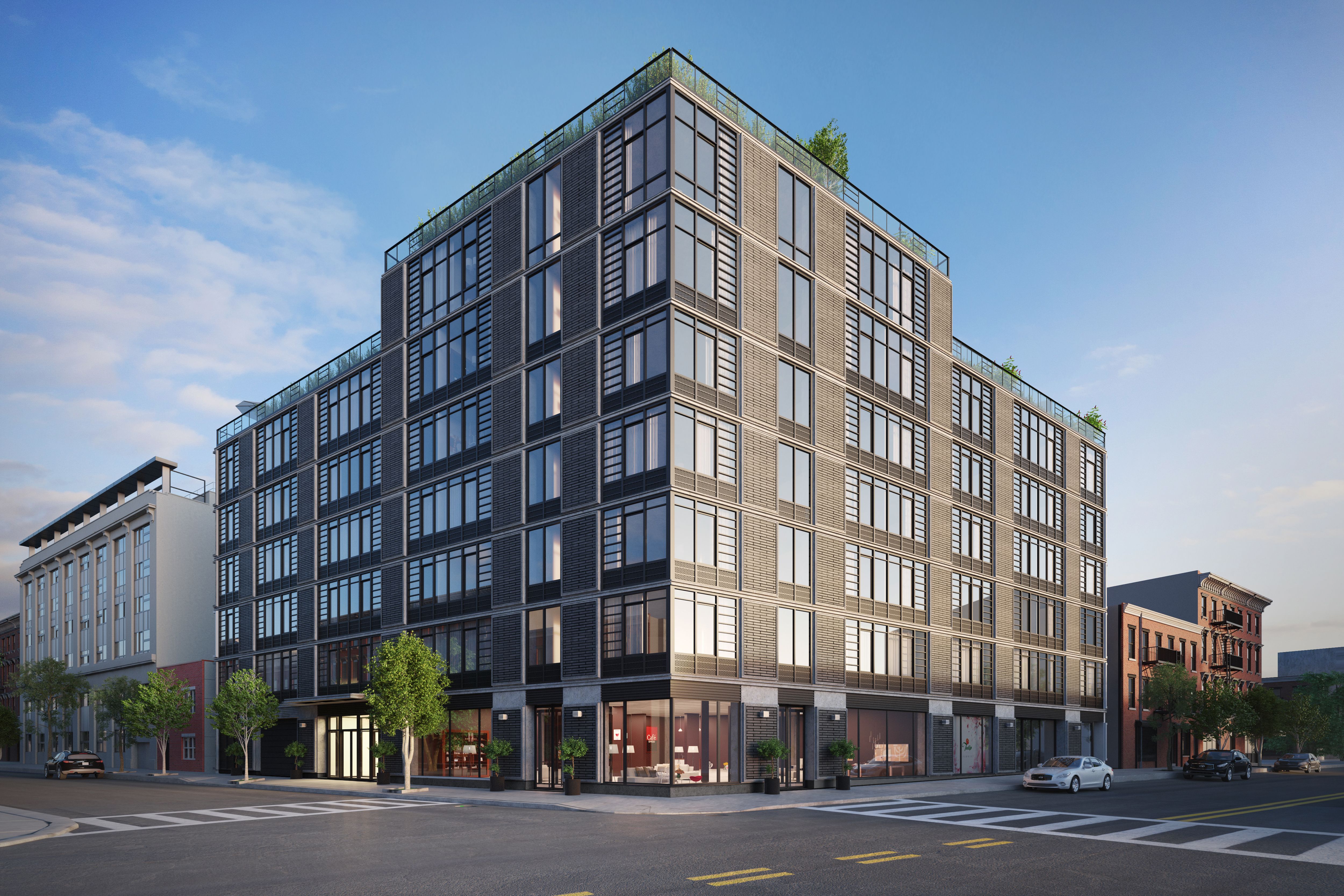22-Story, 117-Unit Residential Project Now Planned At 24-16 Queens Plaza South, Long Island City
Back in July of 2014, YIMBY reported on applications for a 14-story residential building at 24-16 Queens Plaza South, in the Queens Plaza section of Long Island City, but now a new developer, Greystone Property Development, has acquired the site for $23 million. Greystone plans to add 17 stories to the existing five-story commercial building, Crain’s reports. The 22-story, 100,000-square-foot project will include 117 residential units and 3,836 square feet of ground-floor retail space, according to building permits approved back in December of 2015. The residential units would spread across 86,529 square feet of space for average units of 740 square feet apiece, indicative of rentals. Amenities include an outdoor pool, a gym, meeting rooms, and a roof terrace. Woods Bagot is designing. The developer has already secured $39 million in construction financing.





