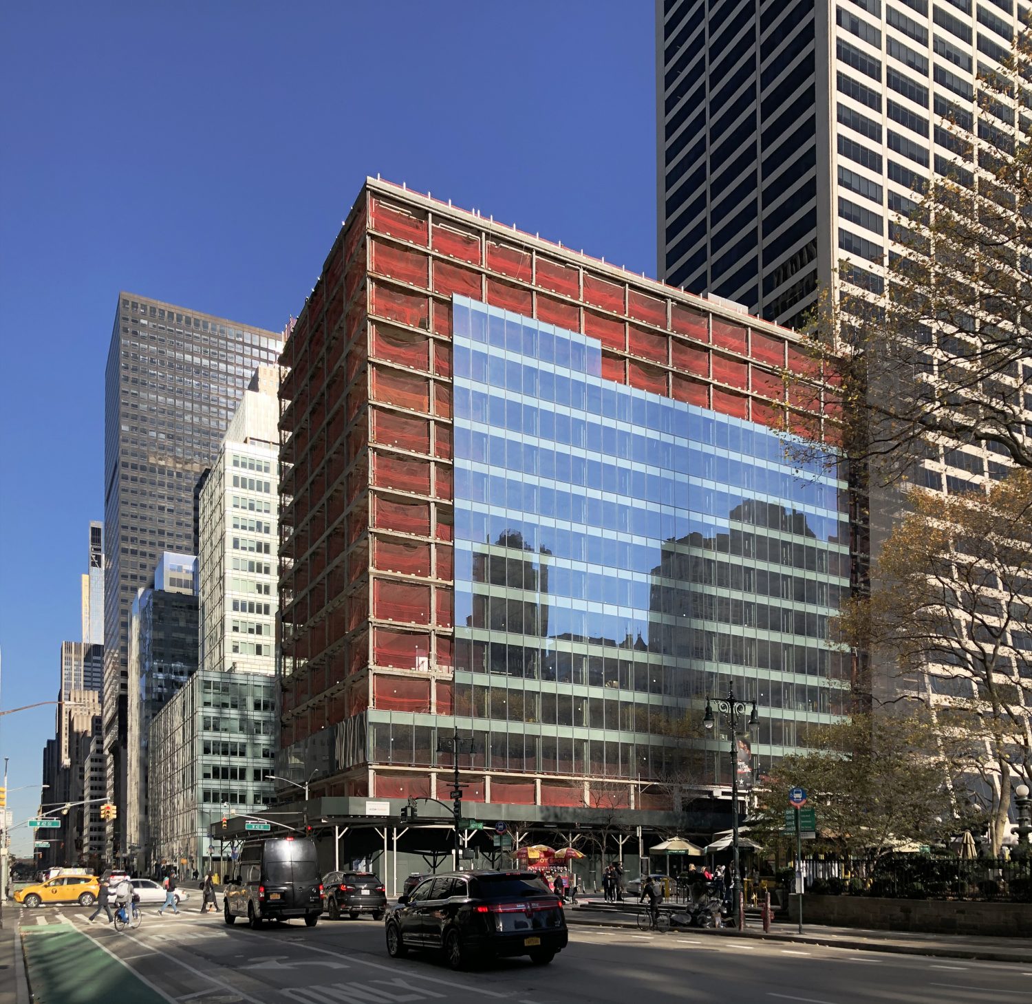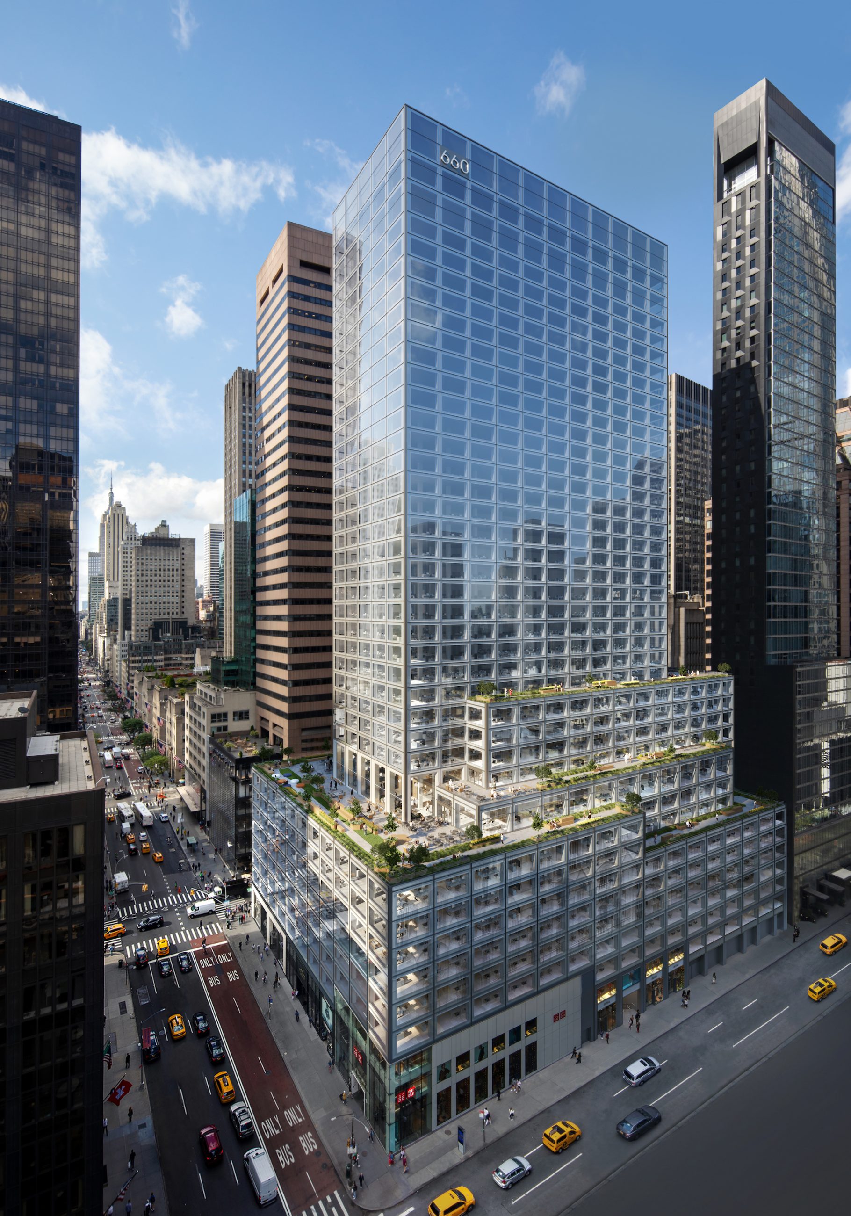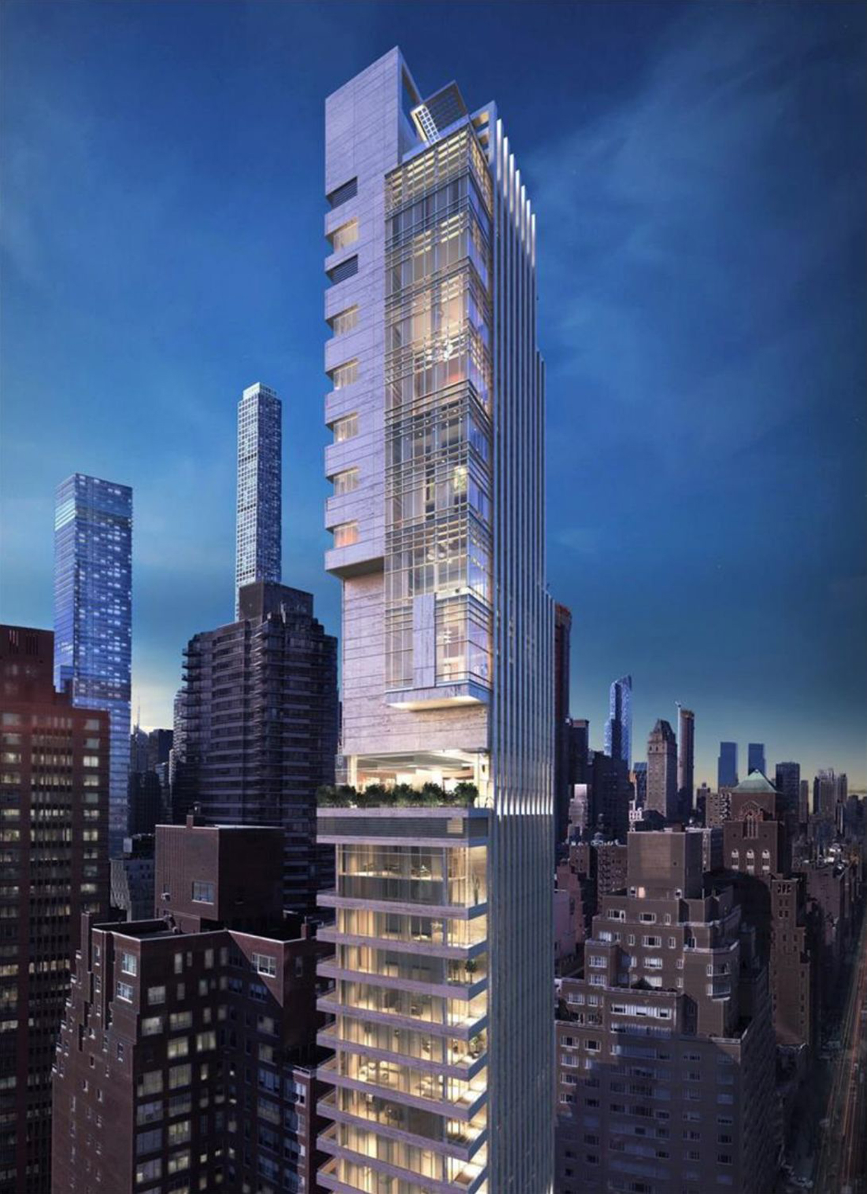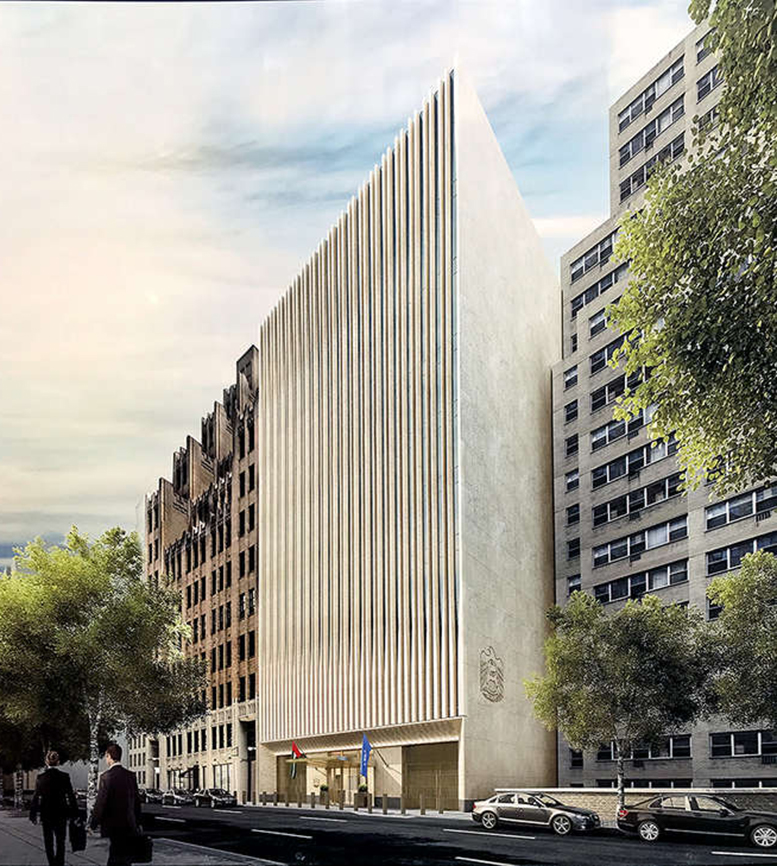1100 Avenue Of The Americas’ New Glass Façade Installation Progressing in Midtown
Work is progressing on the re-cladding of 1100 Avenue of the Americas, a 15-story office building at the corner of West 42nd Street and Sixth Avenue in Midtown. Designed by MdeAS Architects for Brookfield Properties, the project involves an interior renovation and installation of a modern, transparent glass façade on the 386,190-square-foot structure. AECOM Tishman is the general contractor for the project, which is located across from the northern corner of Bryant Park and to the east of COOKFOX‘s One Bryant Park.





