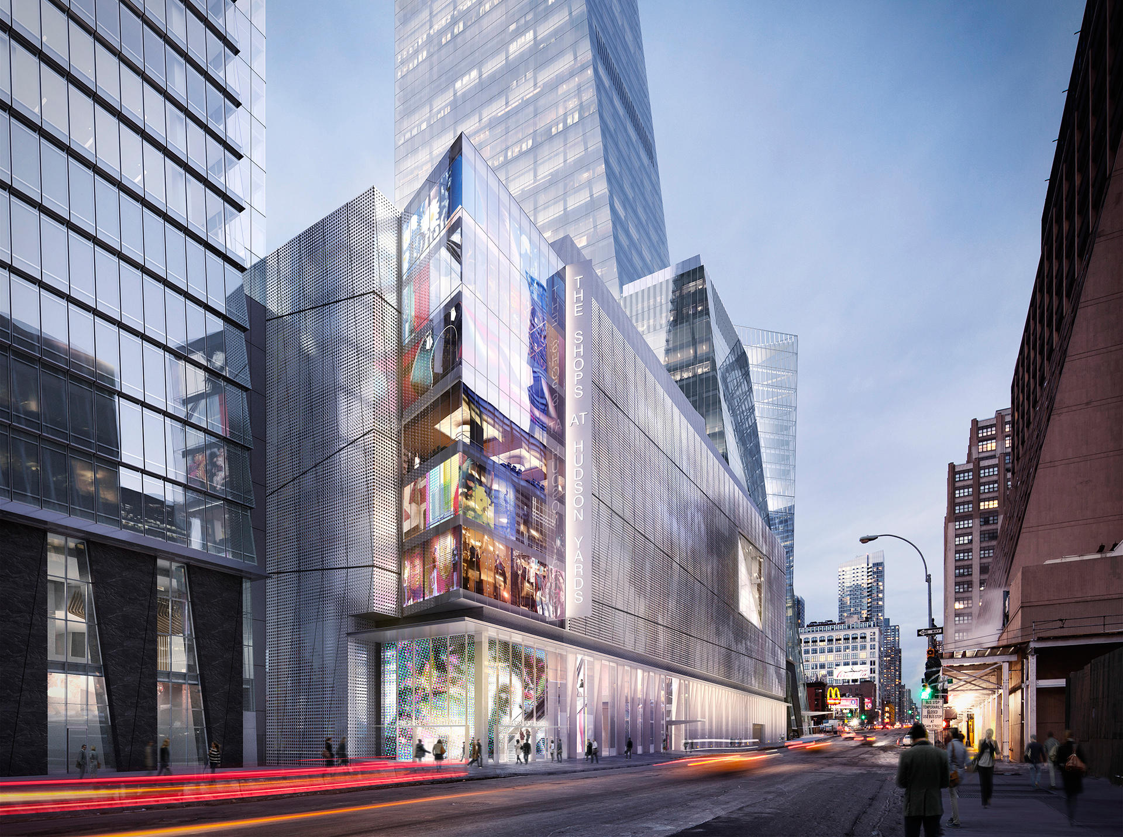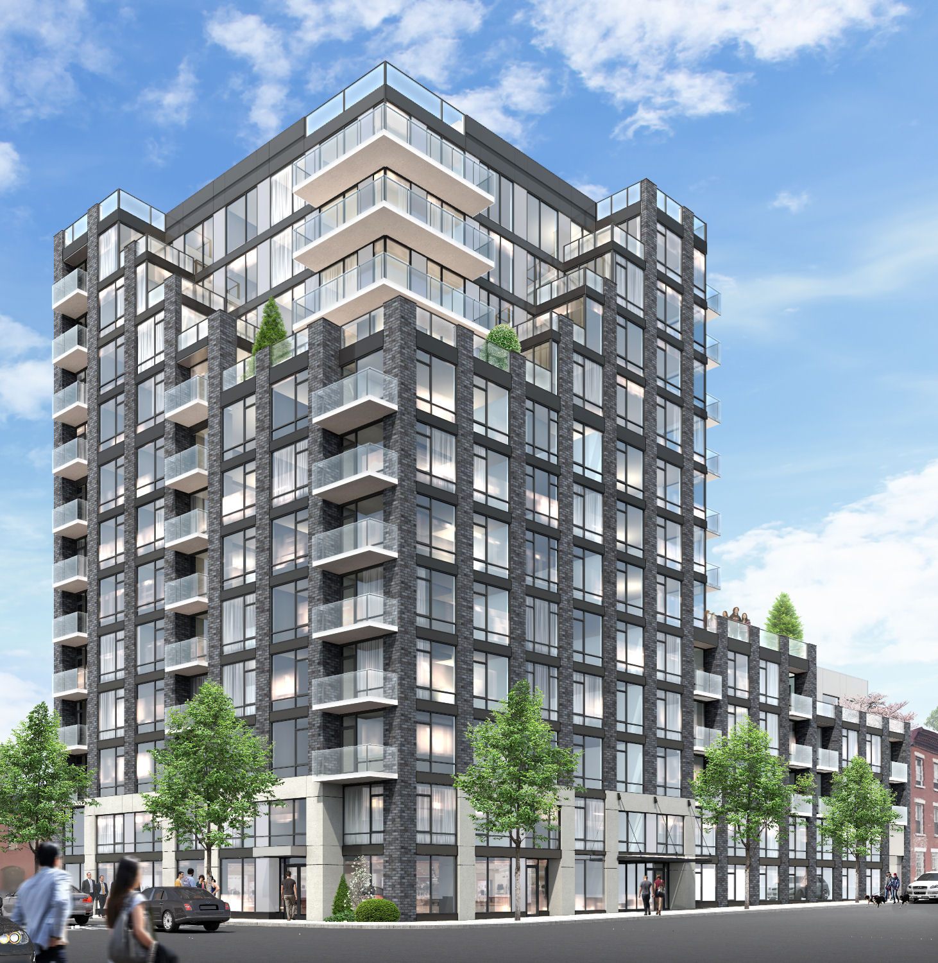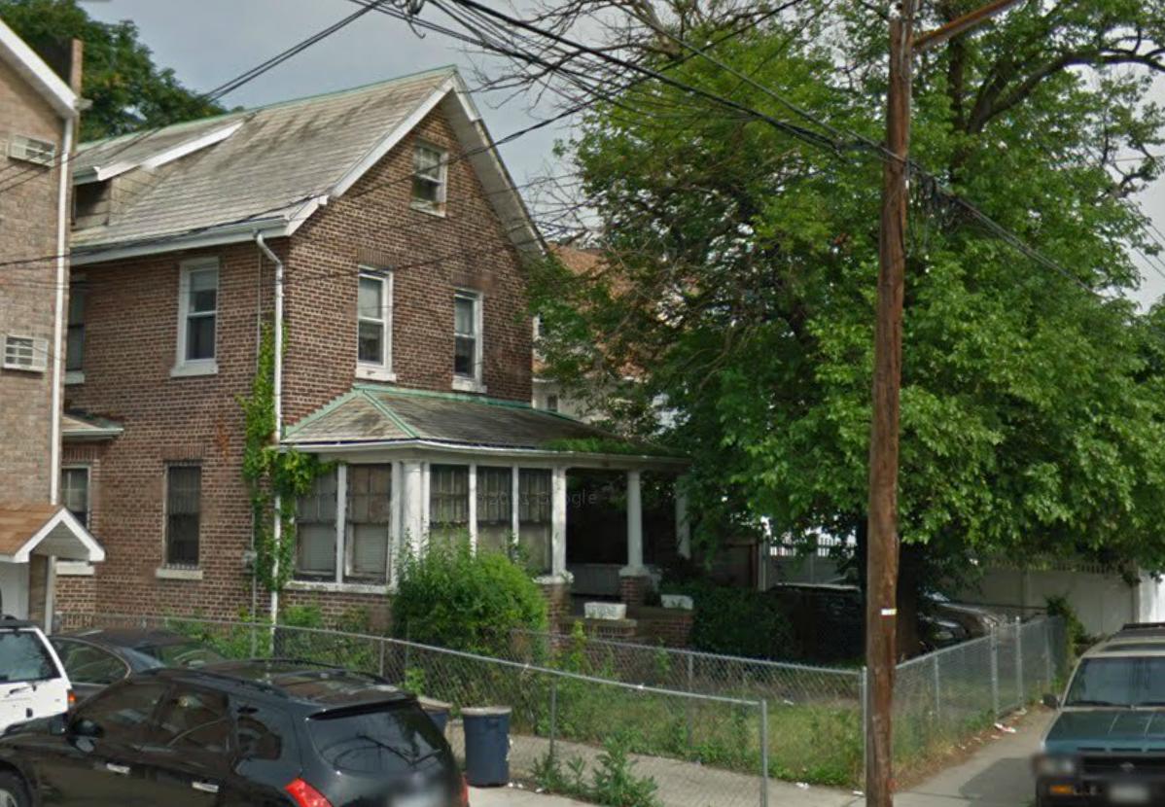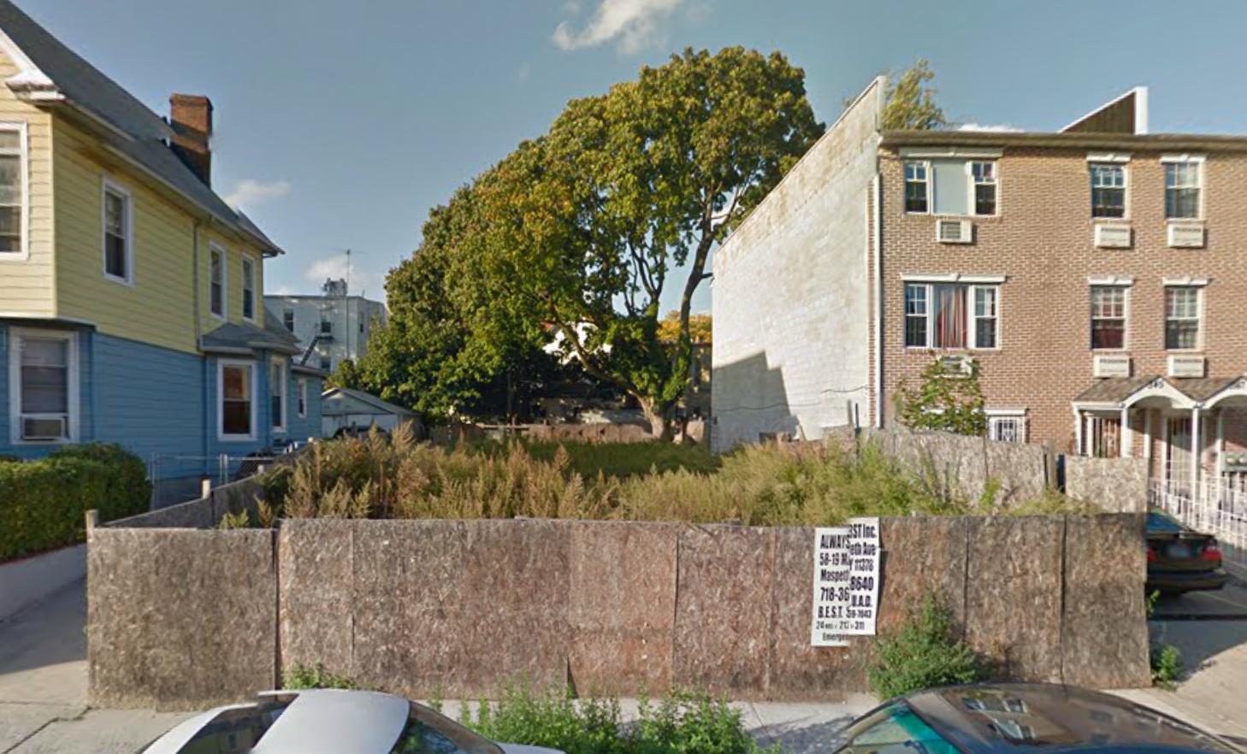Related’s 30 Hudson Yards & Retail Base Go Vertical, Far West Side
YIMBY has word that the 100,000-ton steel order placed for the construction of Related’s Hudson Yards development is now making its way to the Far West Side, and Curbed has photographic evidence. Dubbed “The Shops & Restaurants at Hudson Yards”, the seven-story, 1 million square-foot retail base being built between 10 and 30 Hudson Yards will feature 100 different establishments, and is scheduled to open in 2018.





