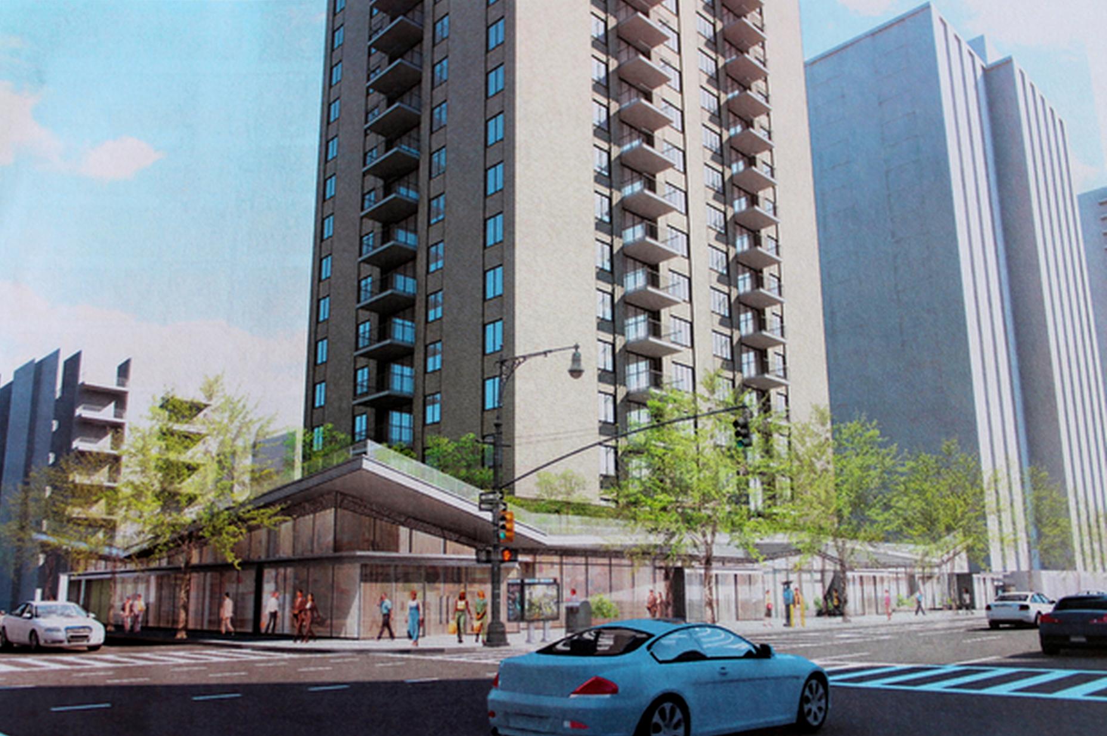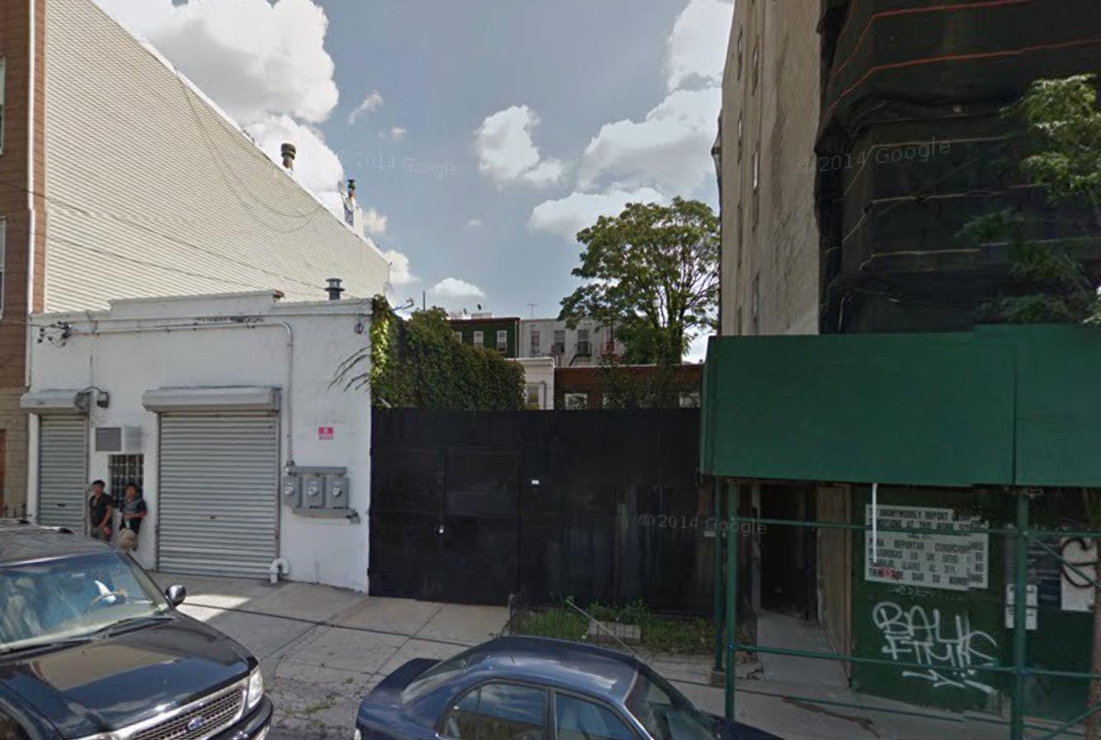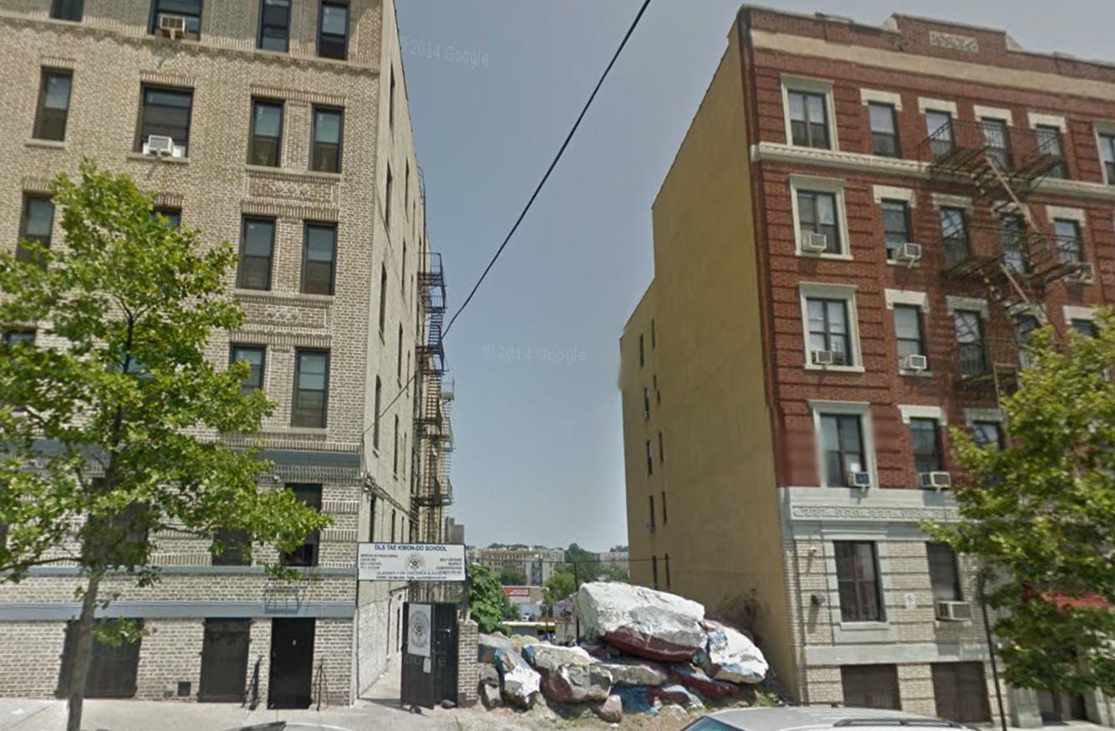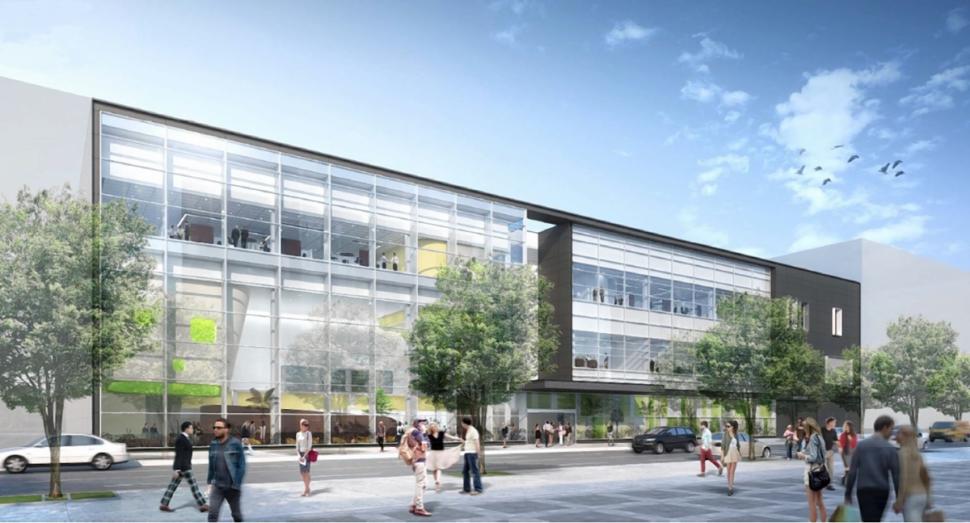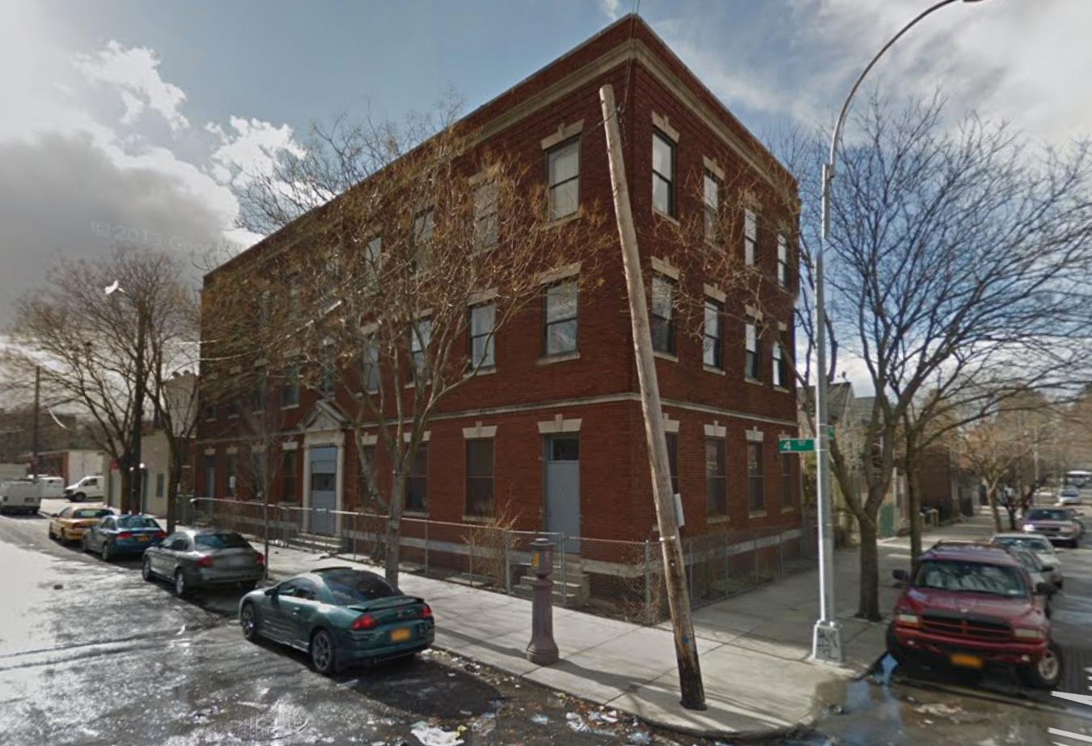Retail Expansion Planned For 30 Story Residential Tower At 70 West 93rd Street, Upper West Side
Stellar Management is seeking city approval to add 14,000 square feet of ground-floor retail to the base of their 30-story, 200-unit residential building at 70 West 93rd Street, on the Upper West Side, according to DNAinfo. The expansion would include five retail units and a reconfigured lobby. The area around the building is currently a concrete plaza, and approval from City Planning is required. Richard Metsky is one of the designers.

