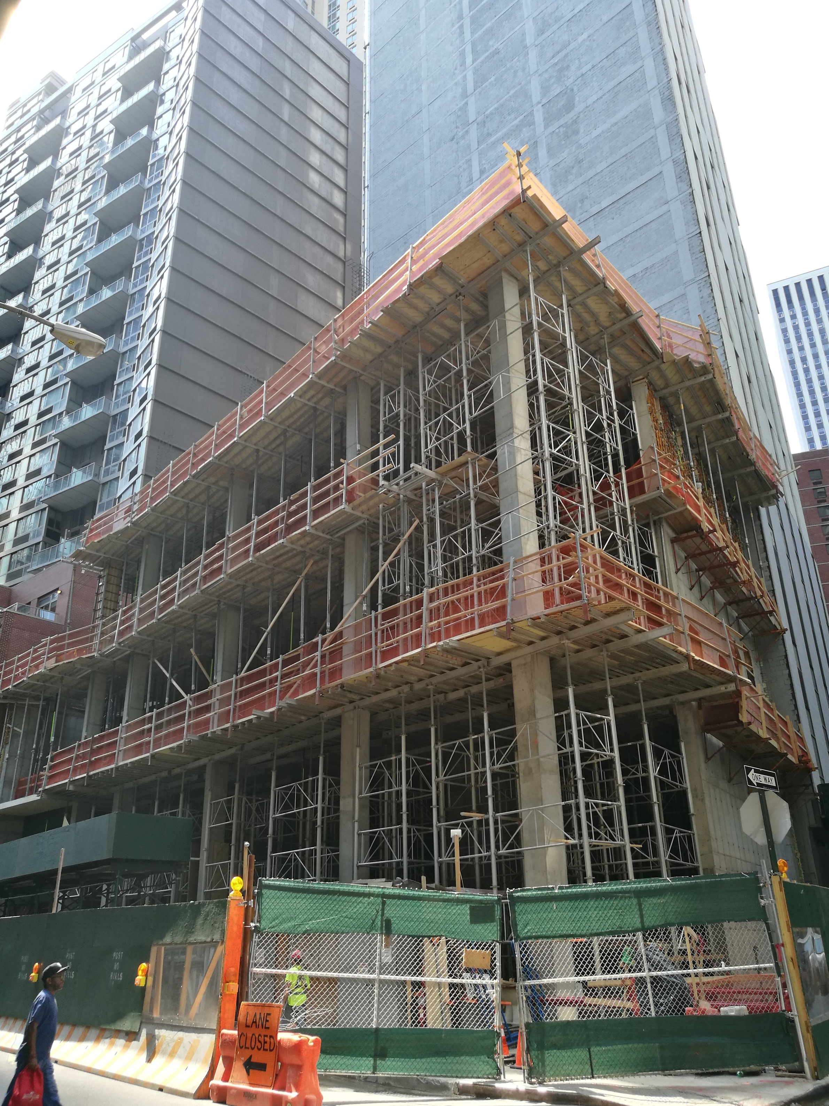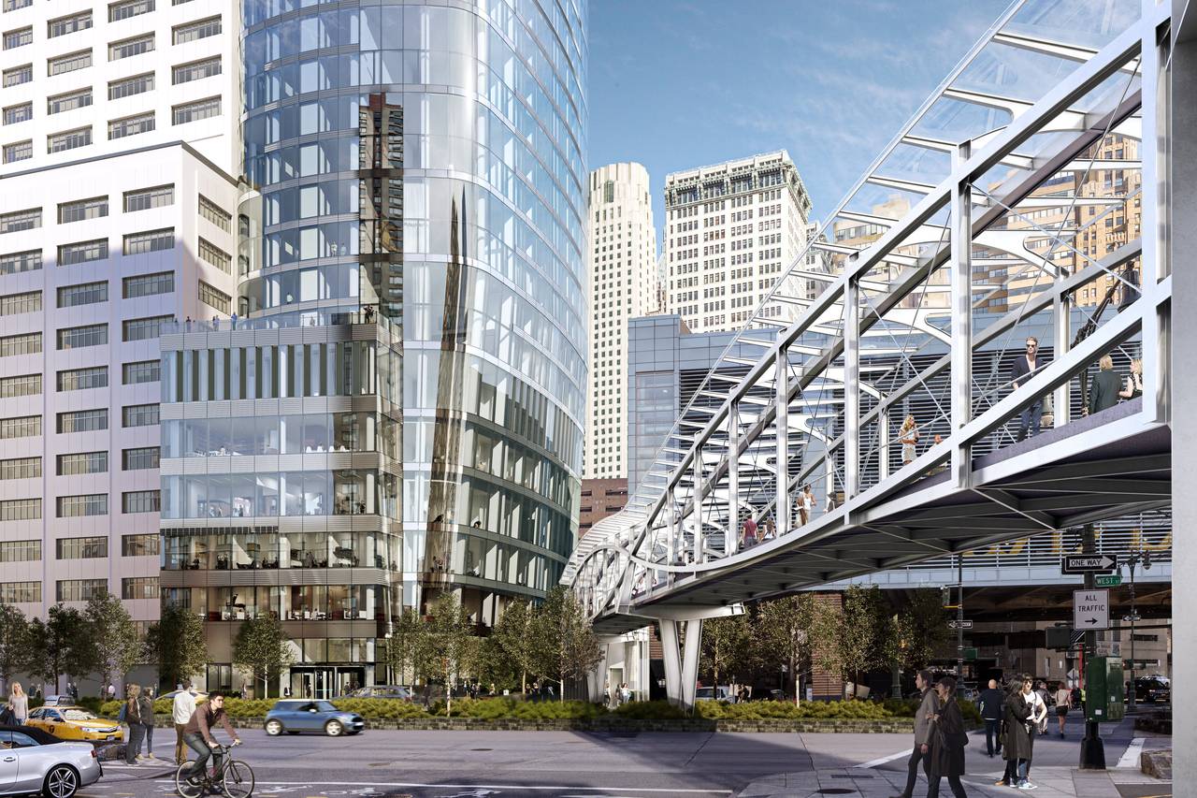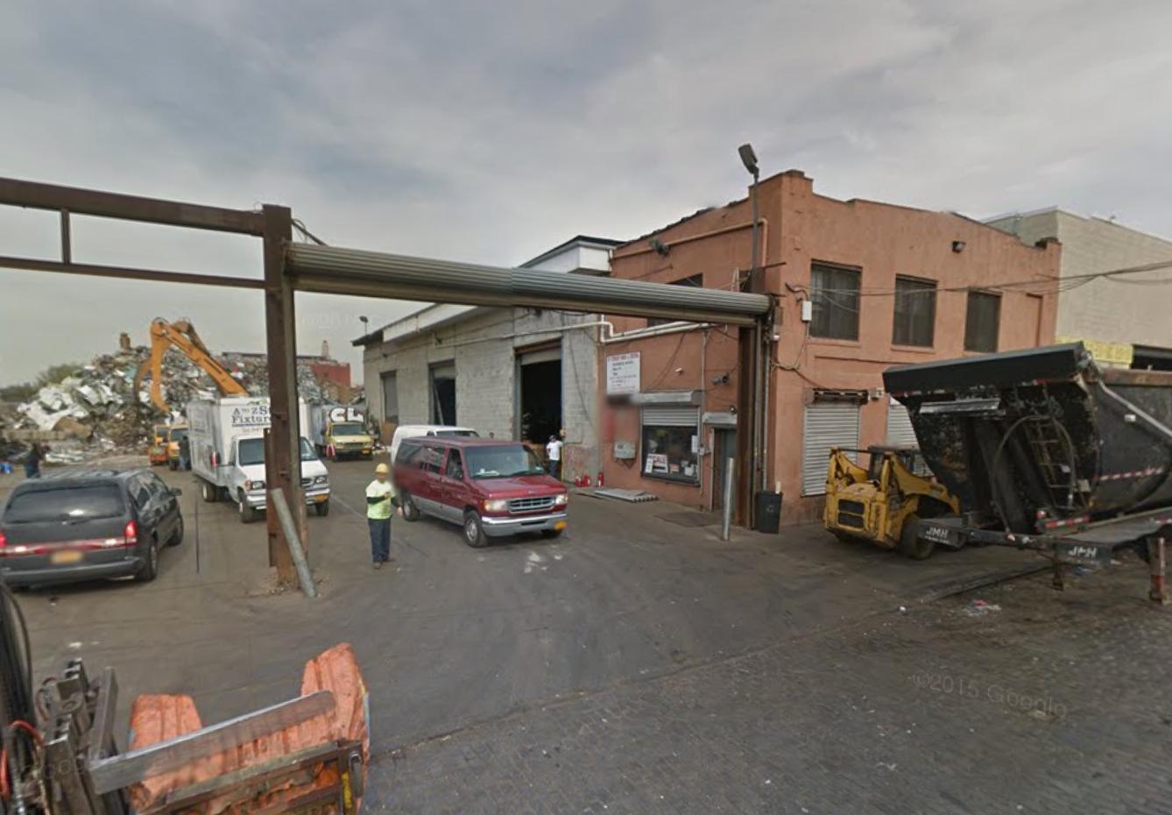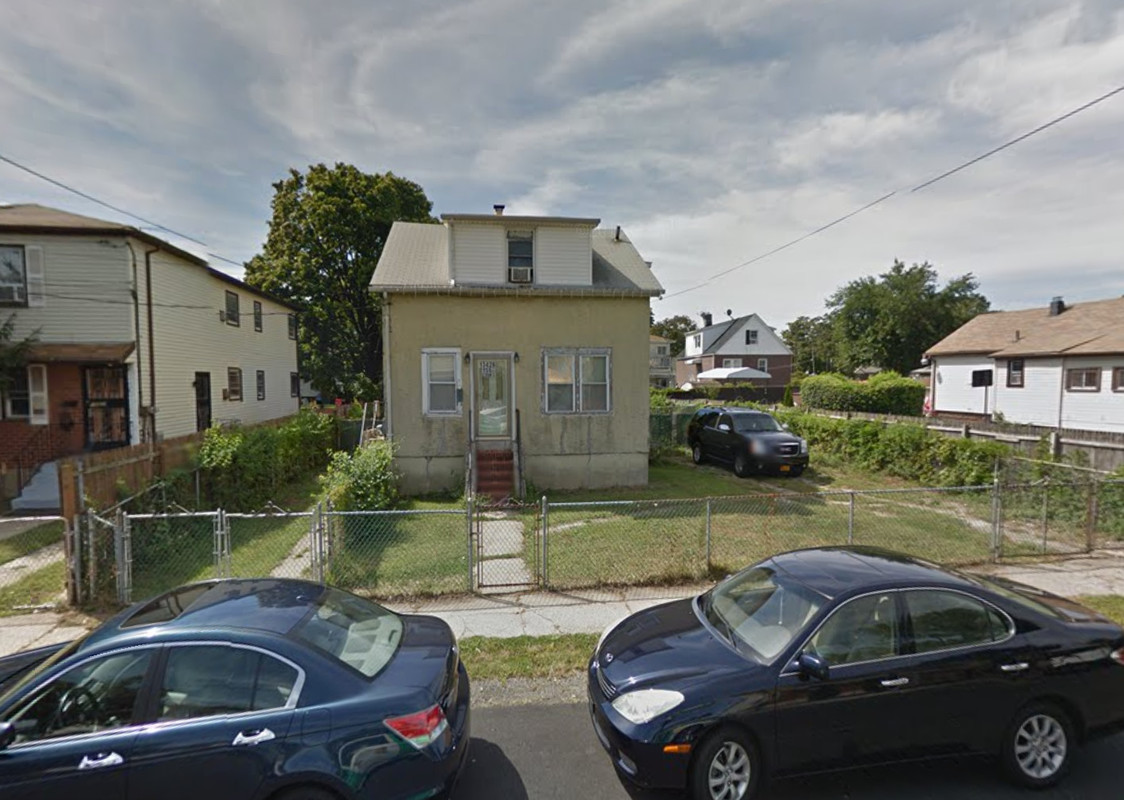39-Story, 320-Key Marriott Hotel Rises Above Street Level at 215 Pearl Street, Financial District
Construction is now three stories above street level at 215 Pearl Street, located on the corner of Platt Street in the heart of the Financial District, where a 39-story, 320-key hotel is planned. The construction progress can be seen thanks to photos posted to the YIMBY Forums by user rbrome. The hotel — which YIMBY first reported on in September of 2012 — will be a Courtyard & Residence Inn by Marriott. The latest building permits indicate it will encompass 165,655 square feet and stand 396 feet in height. The hotel rooms will be located on the fifth through 37th floors, while retail space will occupy some of the ground floor. Guest amenities include bike storage, a restaurant, meeting rooms, a fitness center, and a roof garden on the 38th floor. Lam Group is the developer and Nobutaka Ashihara Architect is the architect of record. Completion is expected in the summer of 2017.





