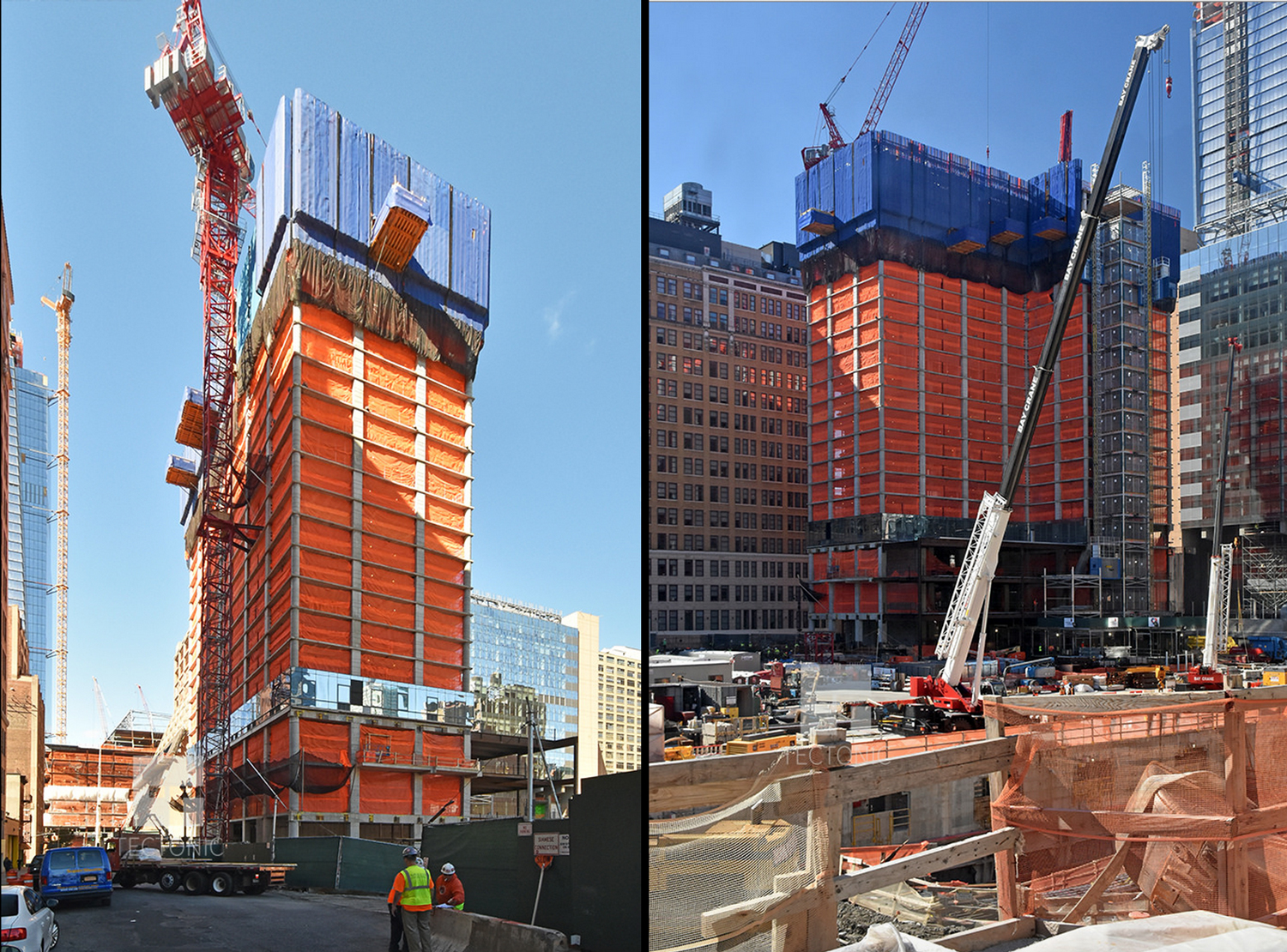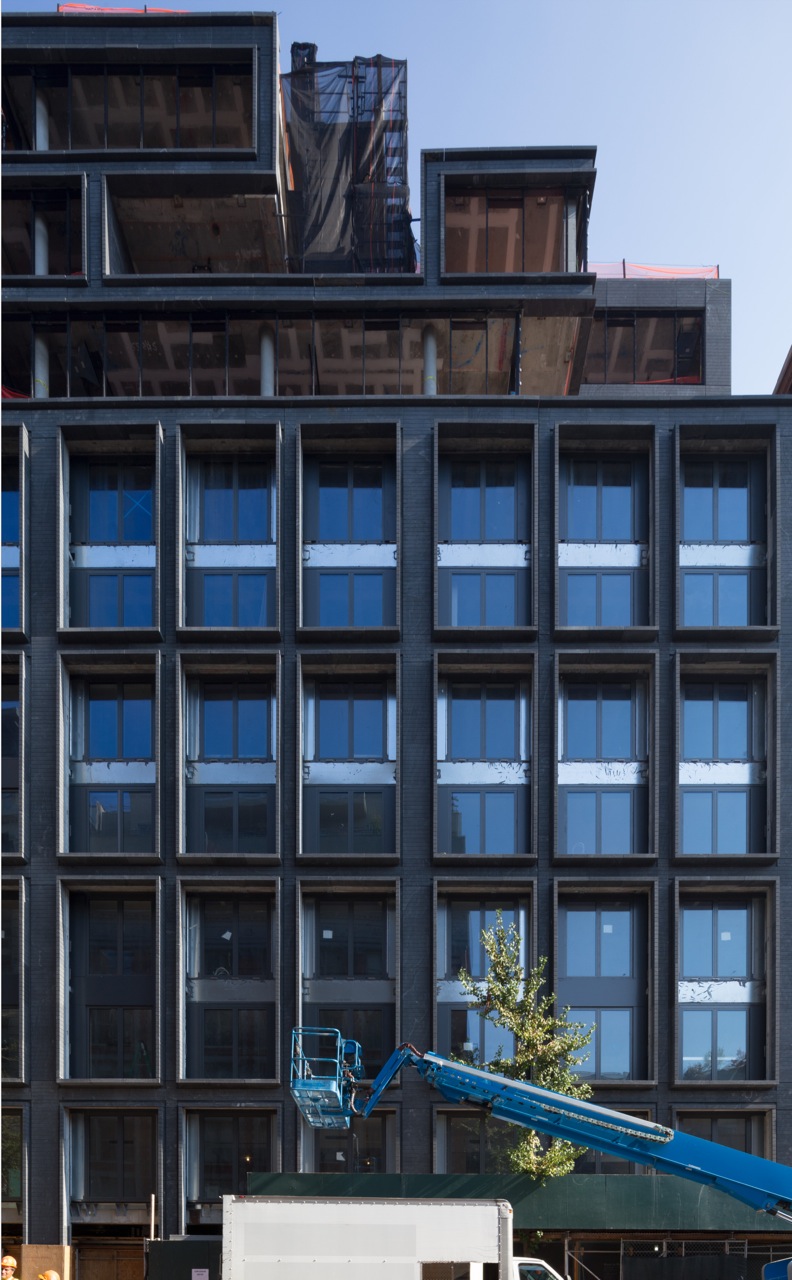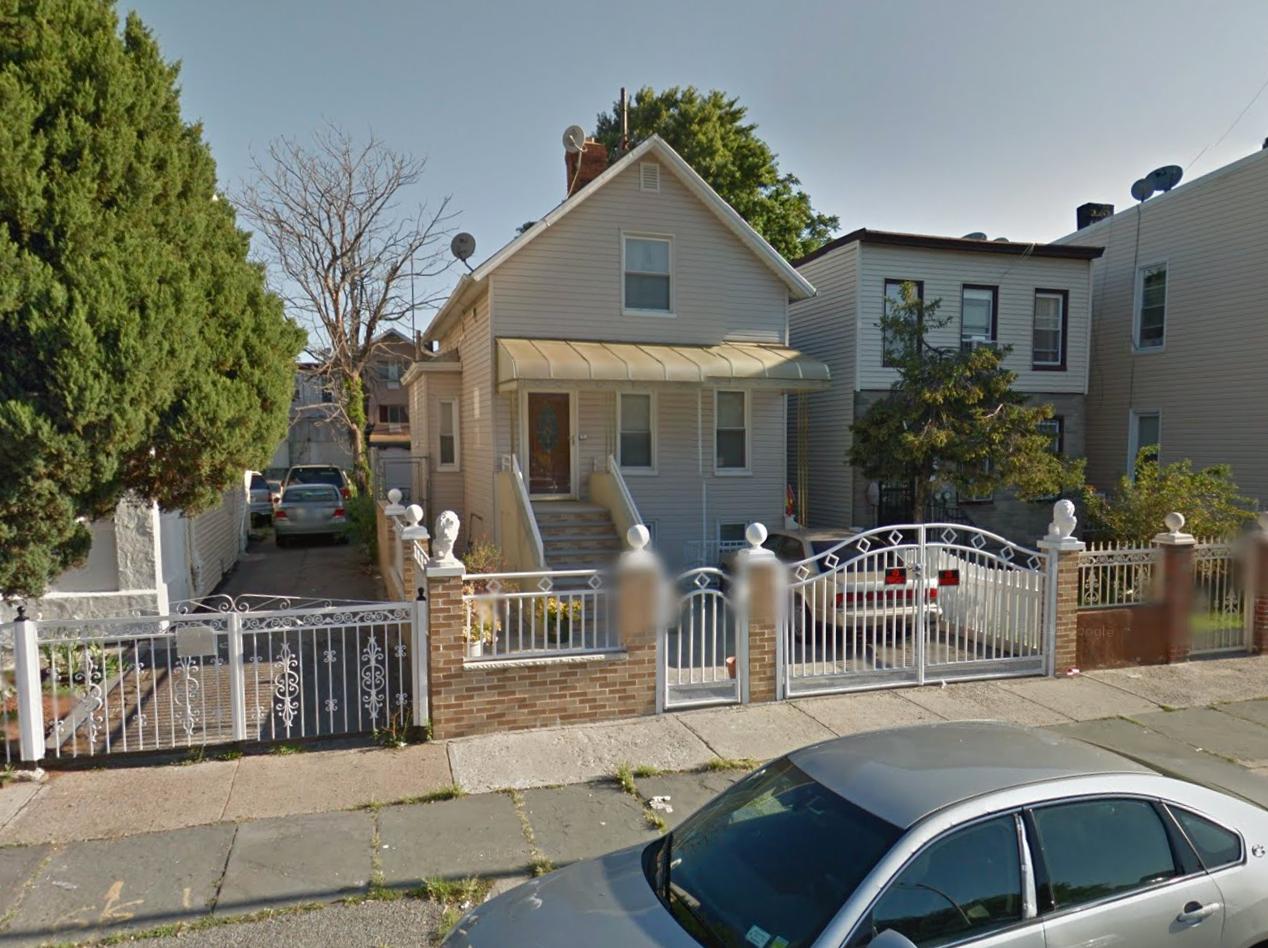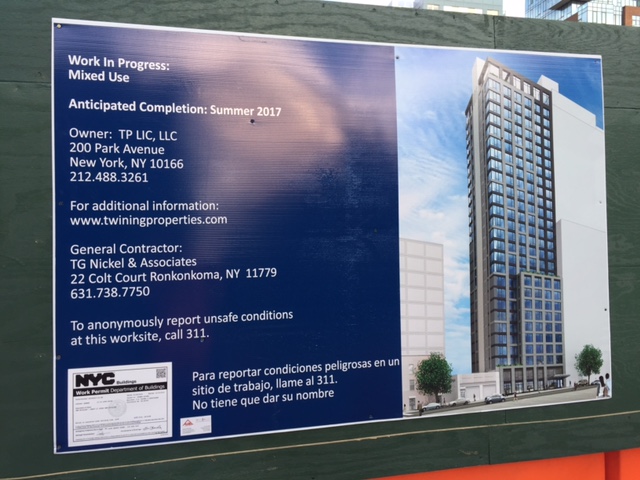Revealed: 144 West Street, Greenpoint
At the corner of West and India Streets in Greenpoint, two starkly different residential developments are about to rise. On the western side of the block, along the East River, two developers have demolished an old envelope factory to make way for a 40-story residential tower. And YIMBY has the first look at the much more modest five-story rental building planned for 144 West Street, on the eastern side of the block.





