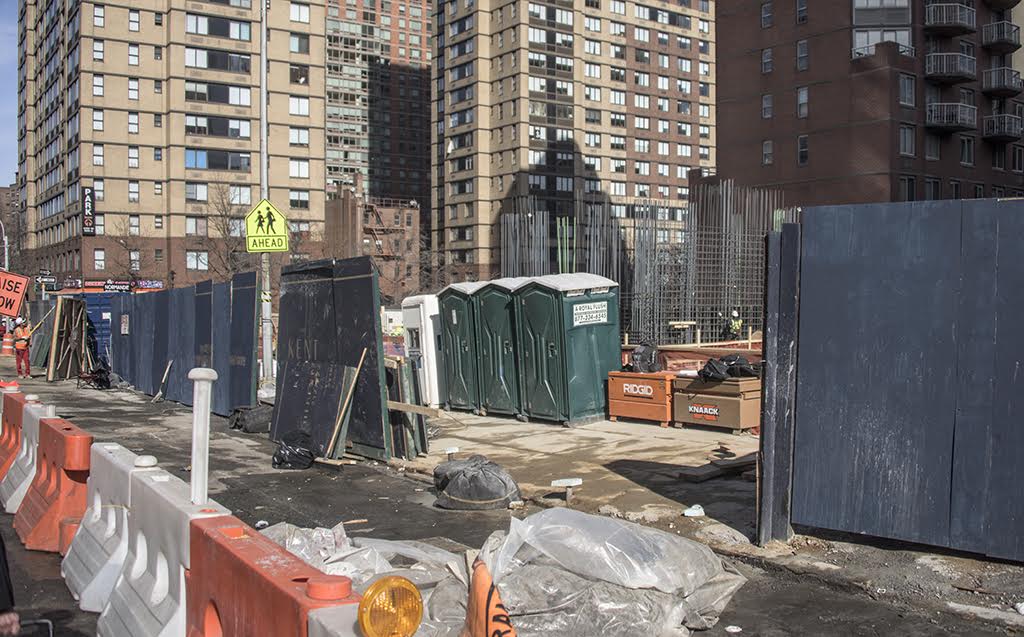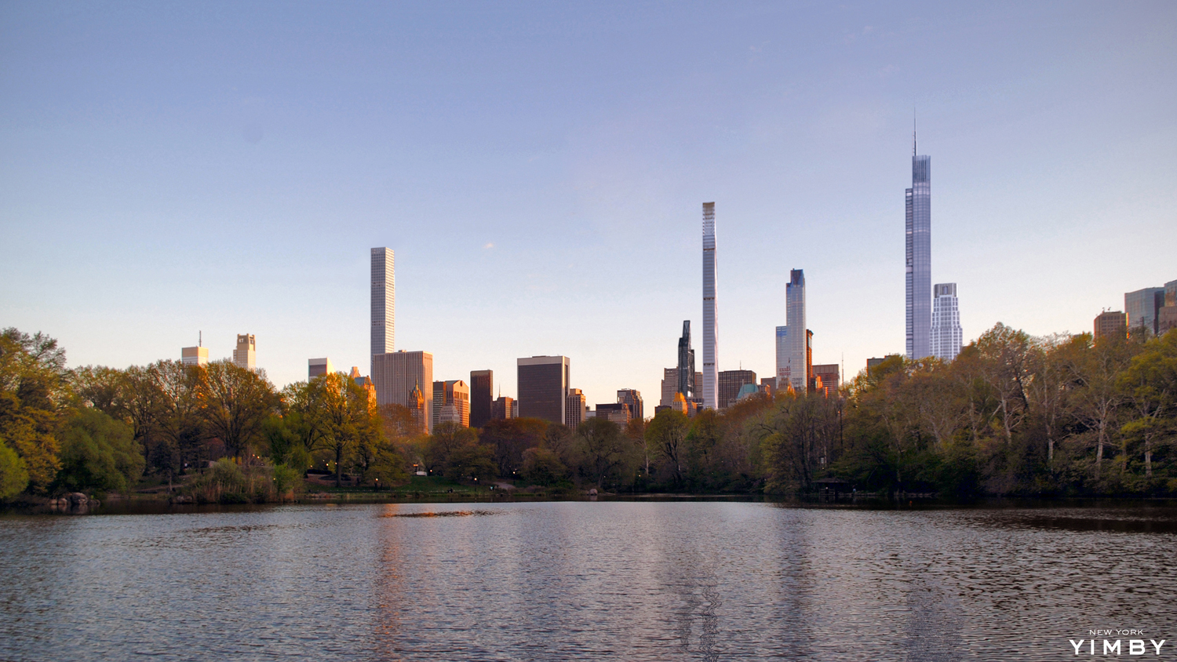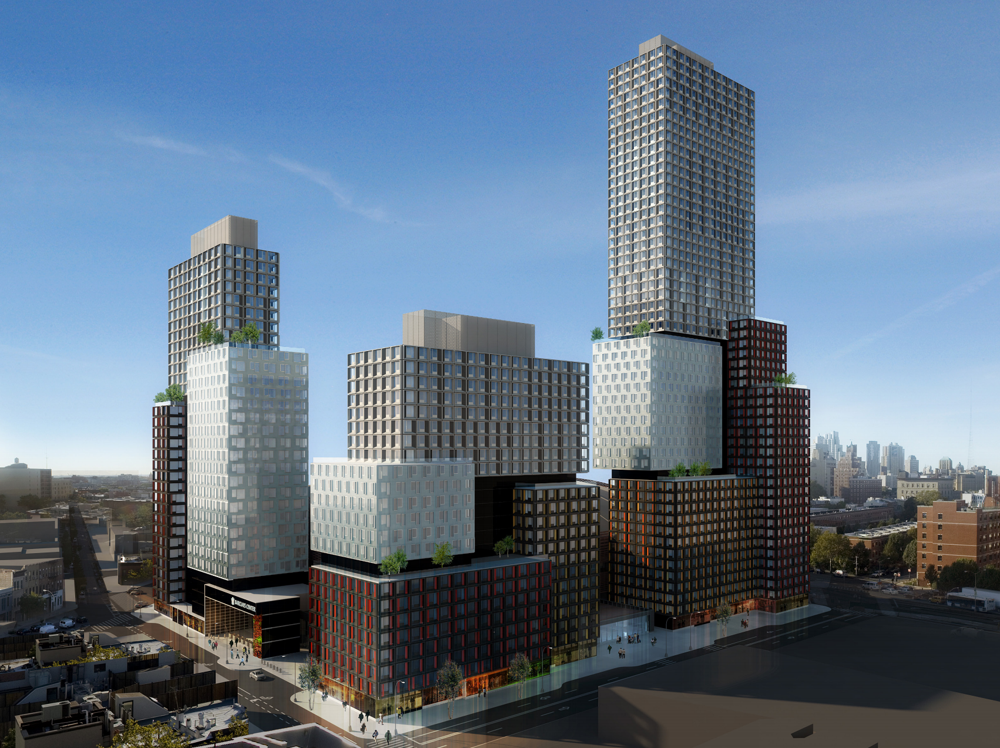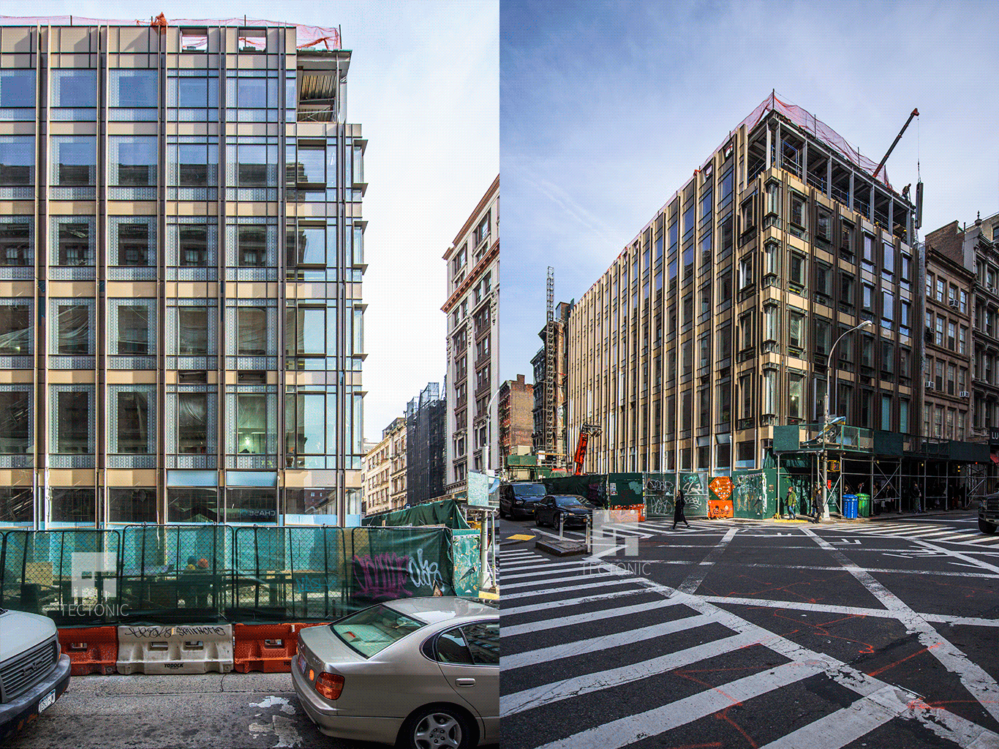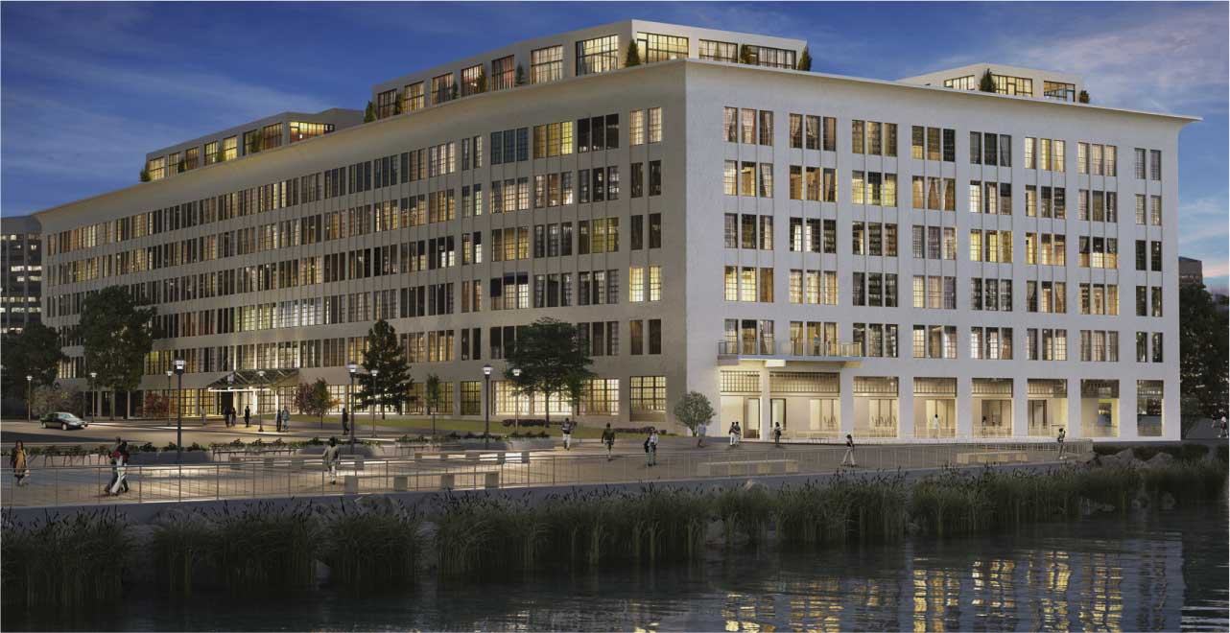30-Story, 83-Unit Condominium Tower Rises Above Grade At 200 East 95th Street, Upper East Side
Back in October of 2015, foundation work was underway at Extell Development’s 30-story, 83-unit mixed-use building at 200 East 95th Street (a.k.a. 1681 Third Avenue), on the Upper East Side. YIMBY now has photos from Tectonic that show rebar rising from the construction site into the air. Work on the ground floor is currently underway on the 317,664-square-foot building, dubbed The Kent, which will include 13,225 square feet of retail space across the ground and cellar levels. There will be 83 condominium units, ranging from two- to five-bedrooms, in the 367-foot-tall tower. The residences should average over 3,000 square feet apiece, and amenities listed in the Schedule A include a gym, a pool & sauna, bike storage, residential lounges and playrooms, a “music room,” and an outdoor terrace on the second floor. Beyer Blinder Belle is designing the project. Completion is expected in 2017.

