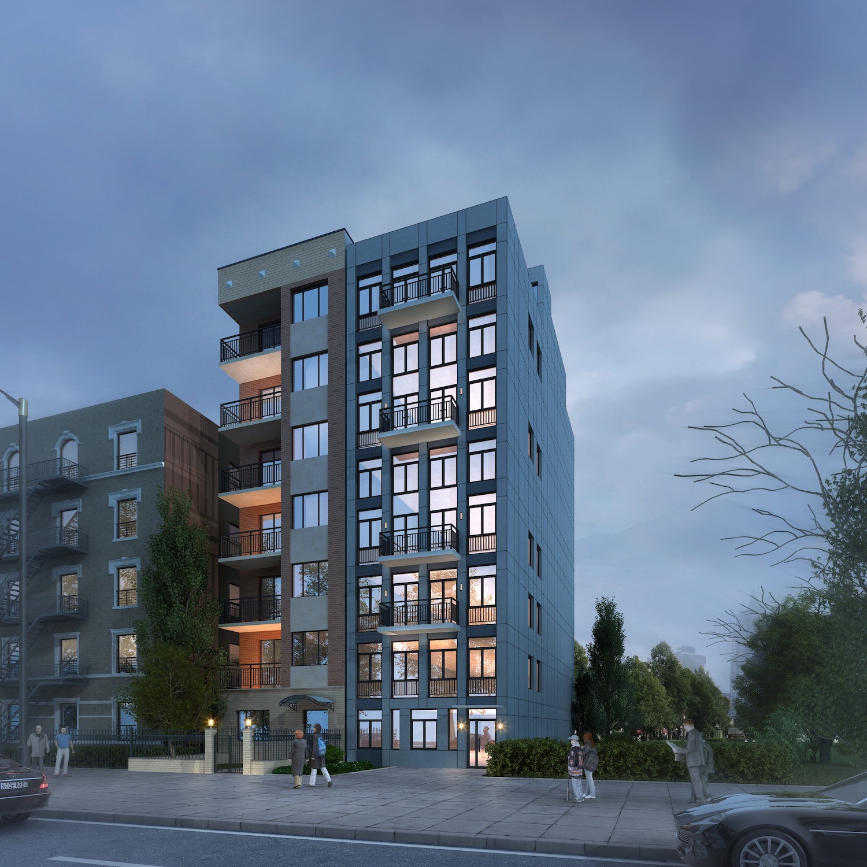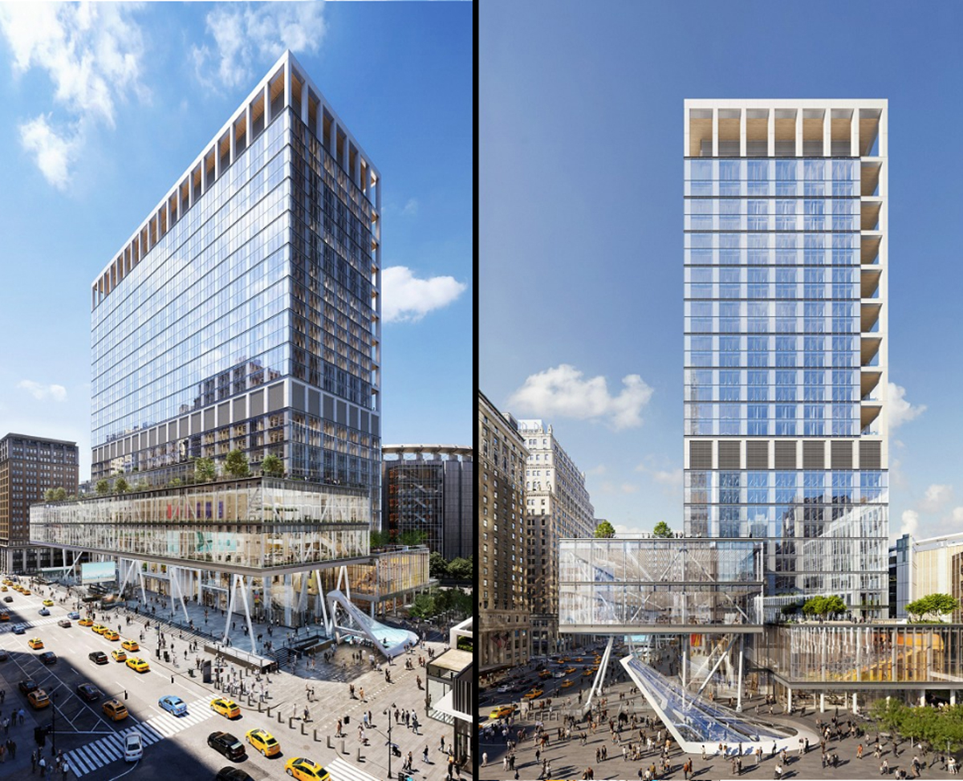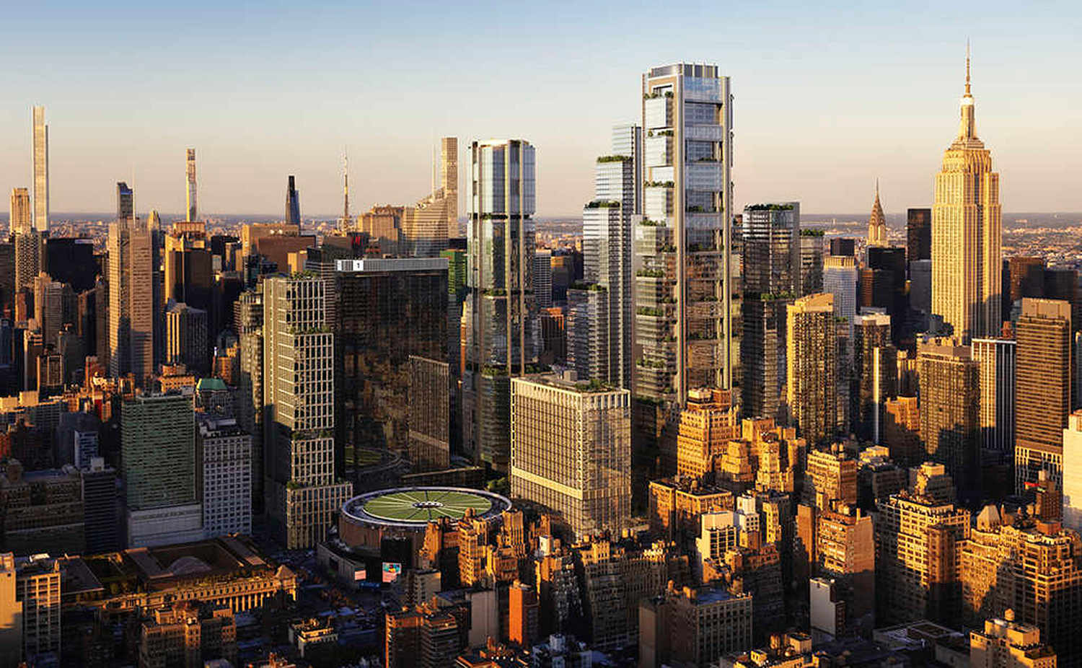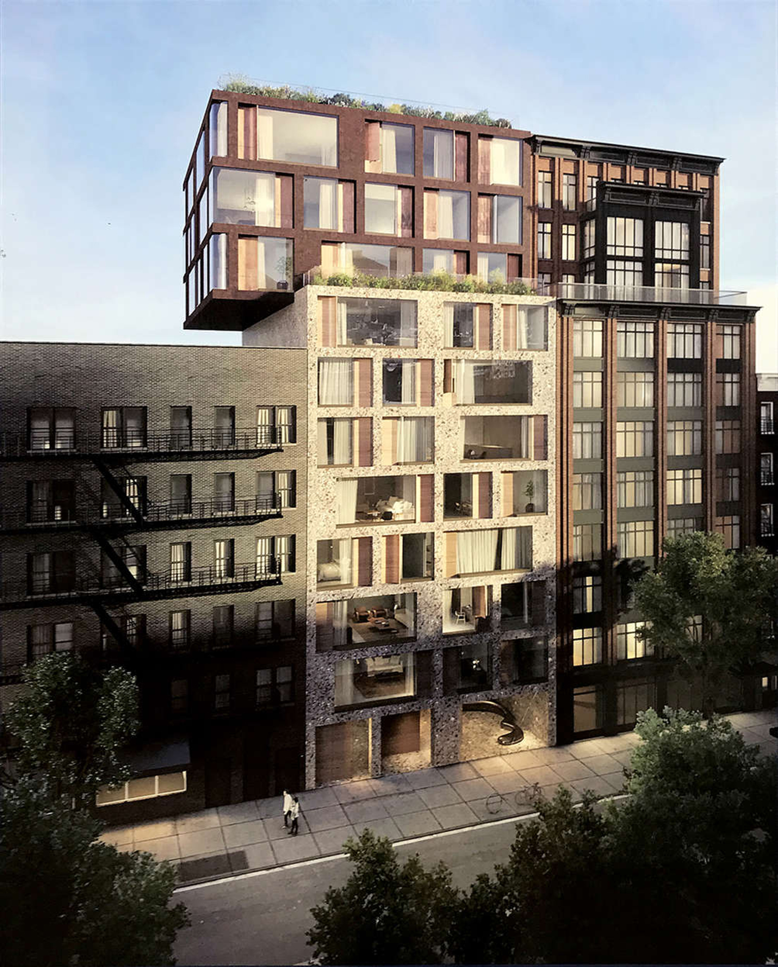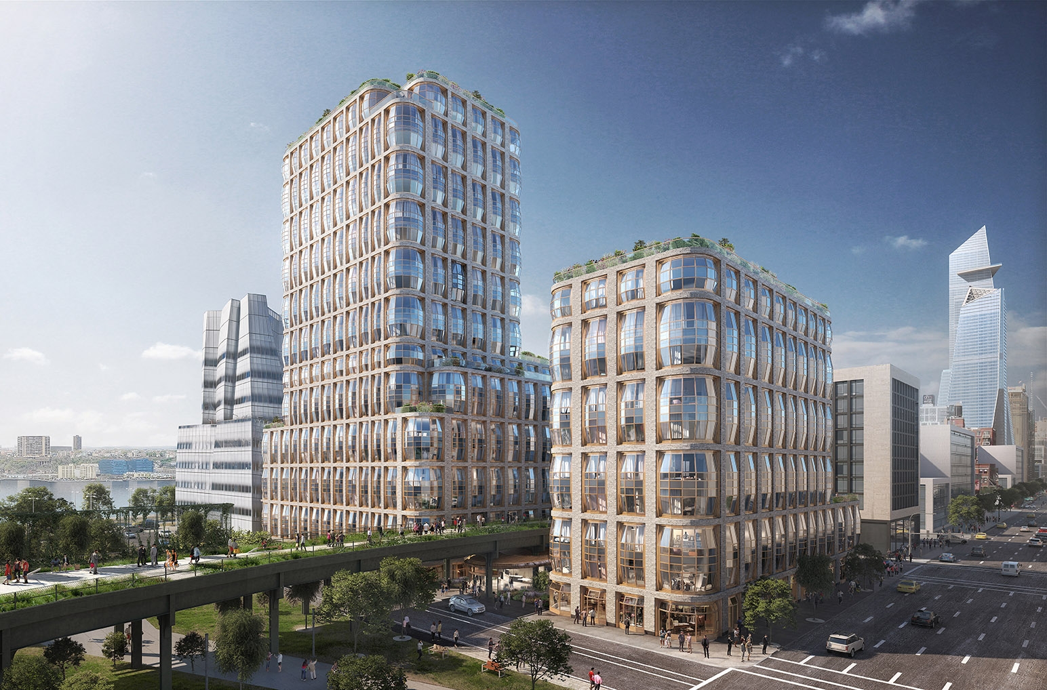Housing Lottery Launches for 465 West 163rd Street in Washington Heights, Manhattan
The affordable housing lottery is open for 465 West 163rd Street, a six-story residential development in Washington Heights, Brooklyn. Designed by A&T Engineering, the 16-unit building will yield 14,257 square feet. Available on NYC Housing Connect are five units for residents at 130 percent of the area median income, ranging in eligible income from $59,143 to $133,120.

