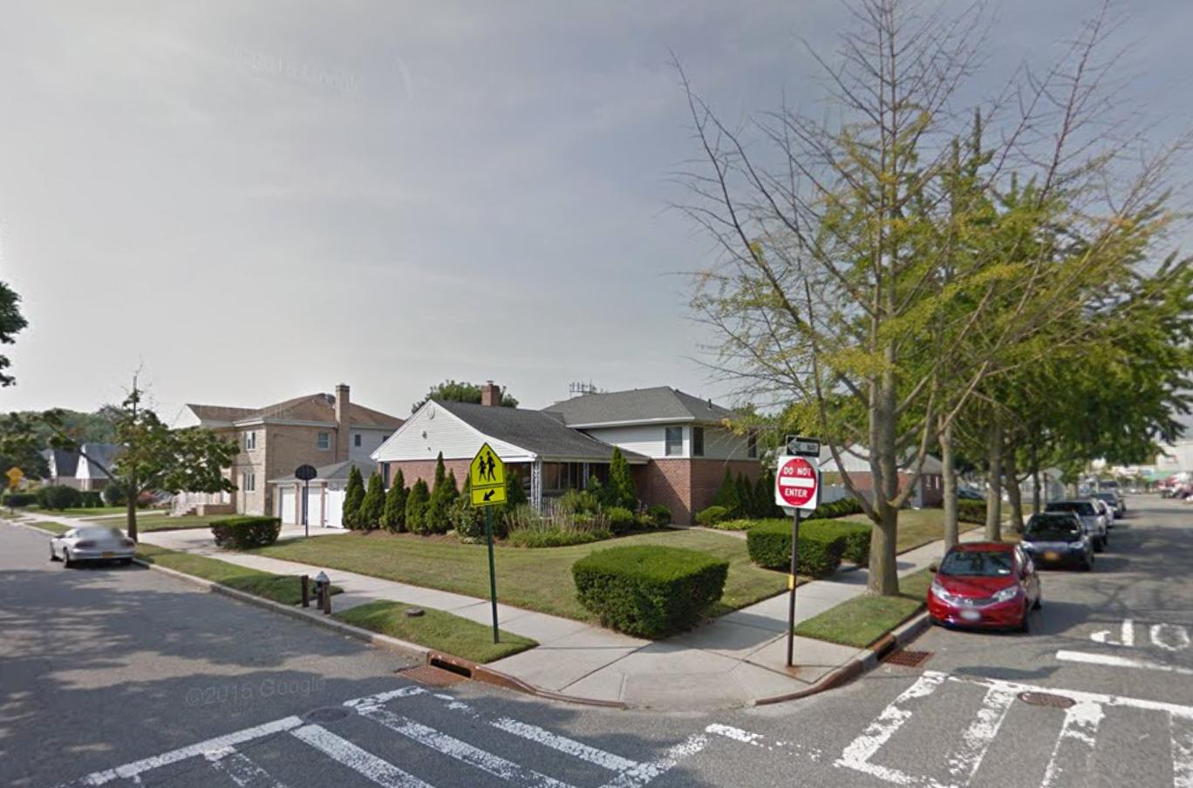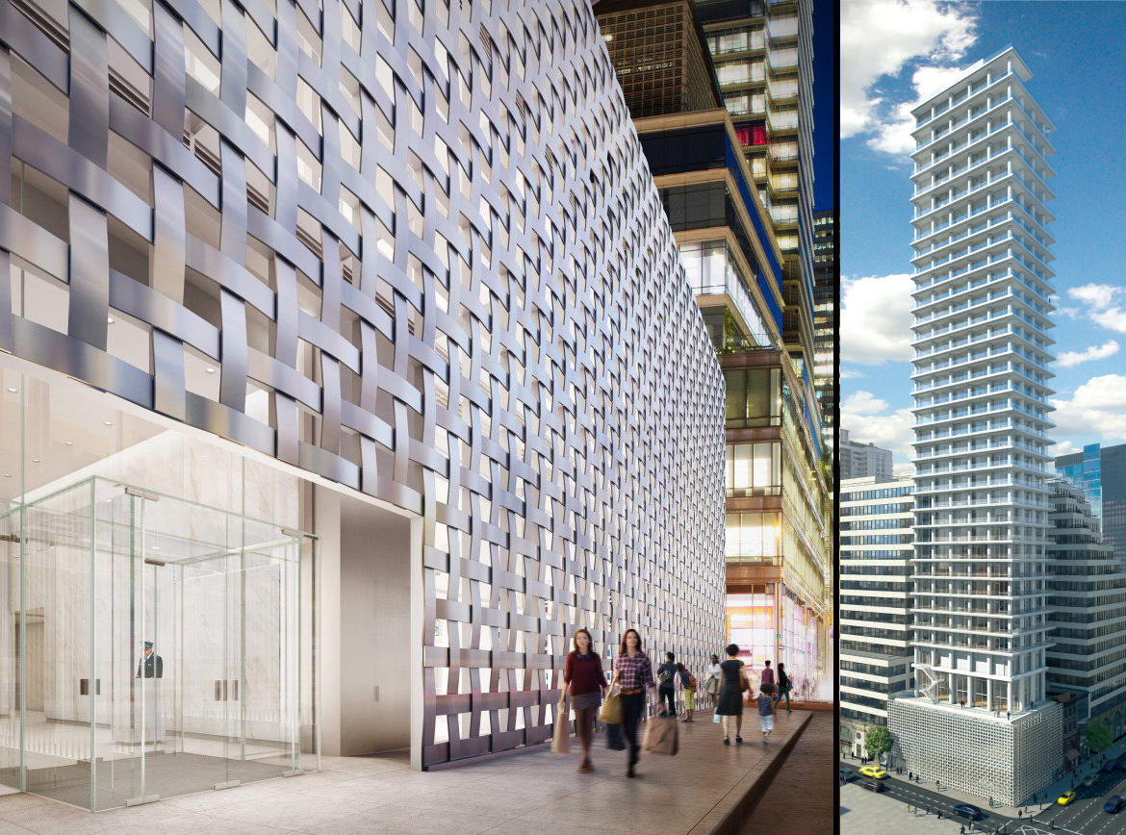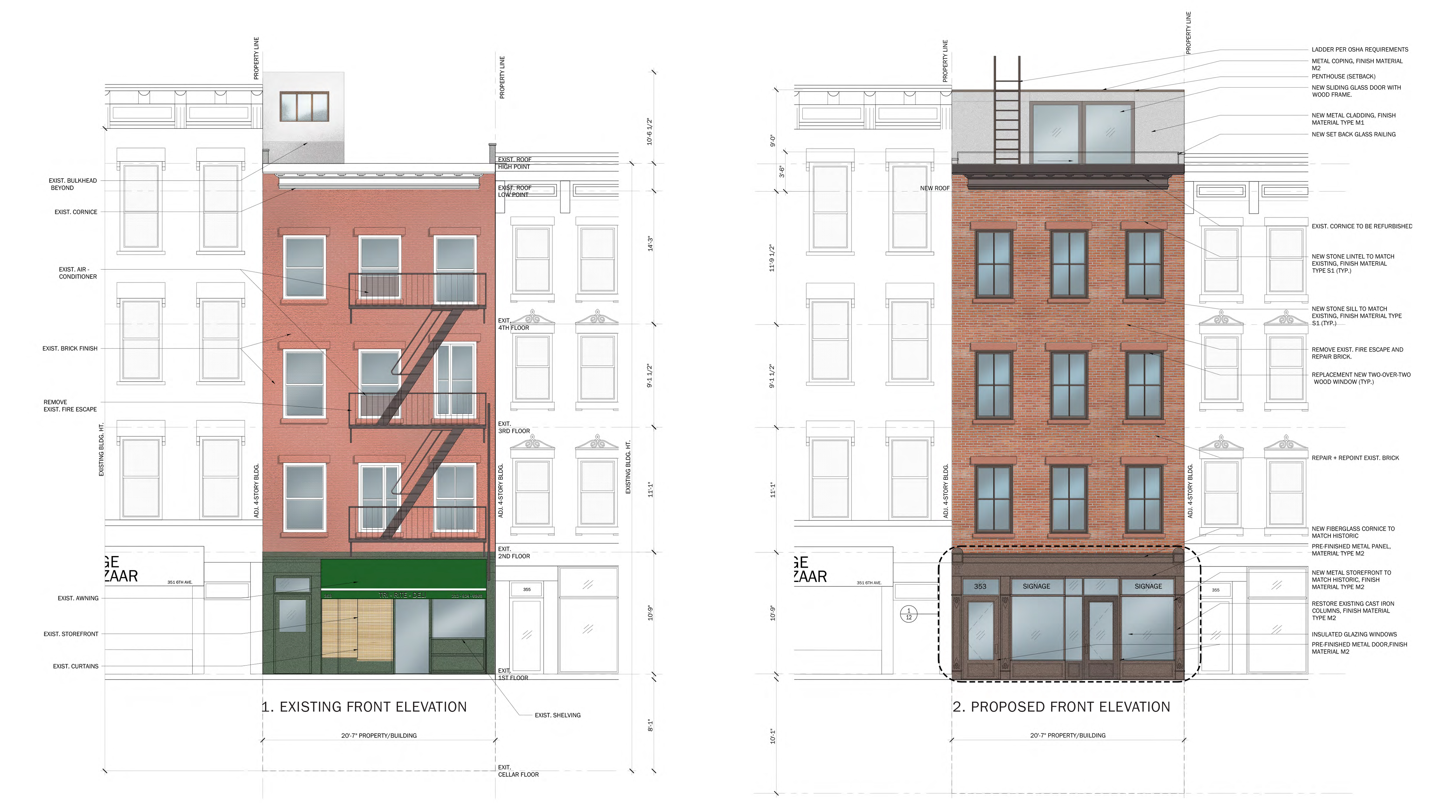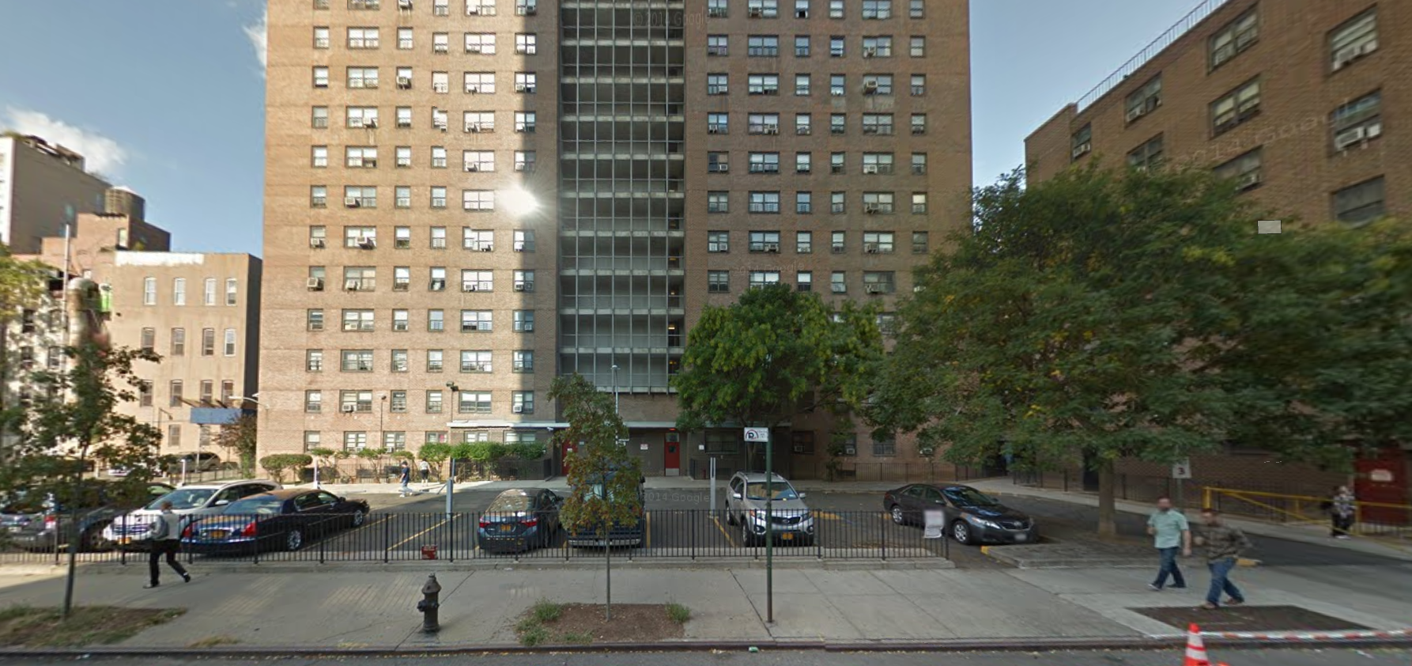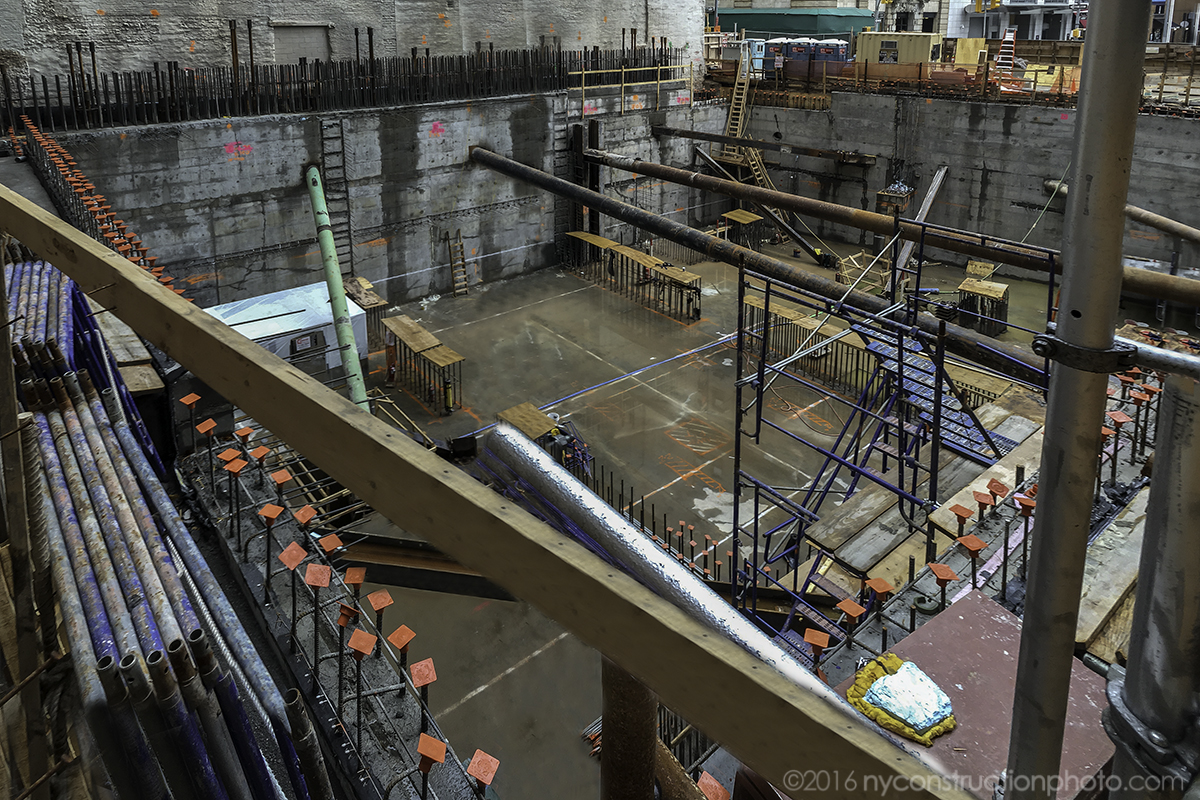Jain Temple of New York Planning New Facility at 259-16 79th Avenue, Floral Park, Queens
The Jain Temple of New York, based in New Hyde Park, has filed applications for a single-story, 11,621-square-foot temple at 259-16 79th Avenue, located on the corner of 79th Avenue in Floral Park, Queens. The 23-foot-tall religious facility will contain a house of worship and prayer areas, a dining area and kitchen, classrooms, and accessory office space, according to the permits. Rohit D. Misra’s Flatiron District-based Misra Group is the architect of record. The temple will rise on a 10,000-square-foot lot that’s currently occupied by a two-story house. Demolition permits have not yet been filed.

