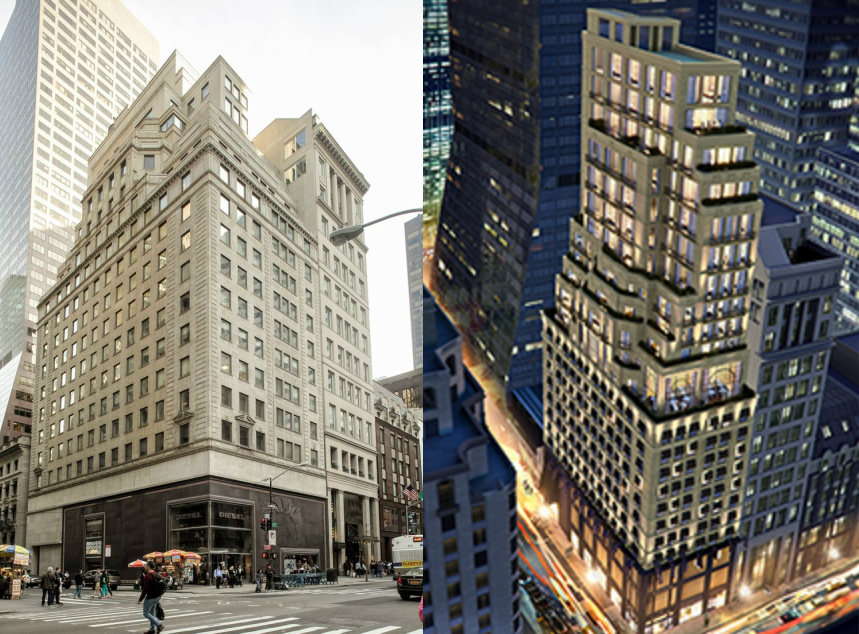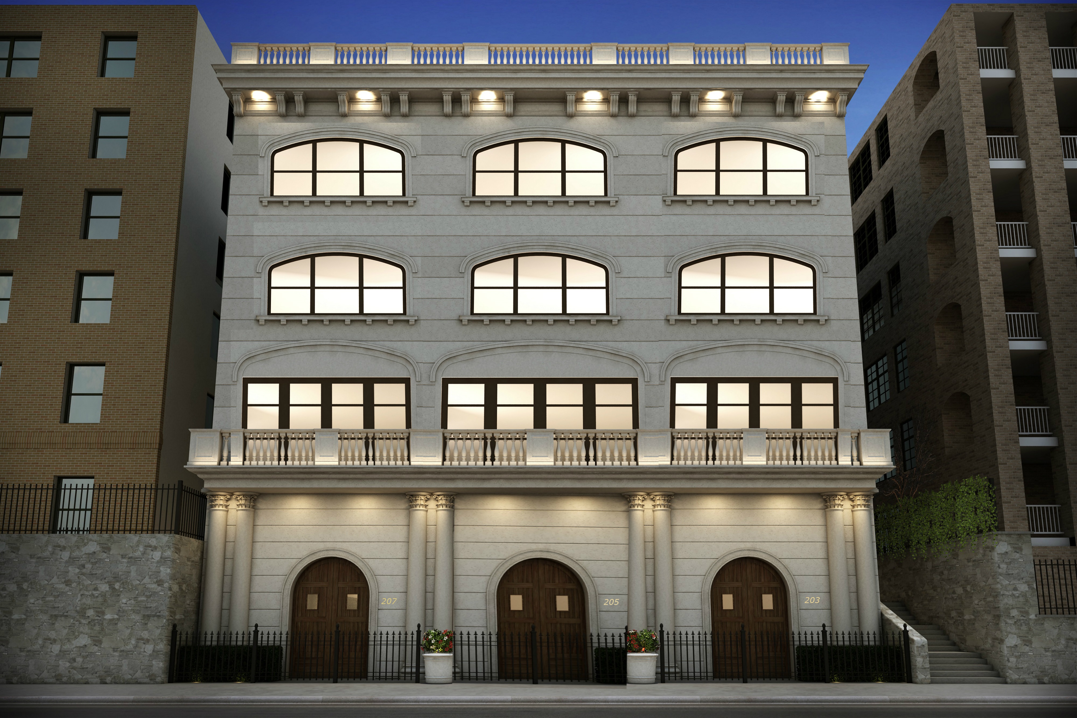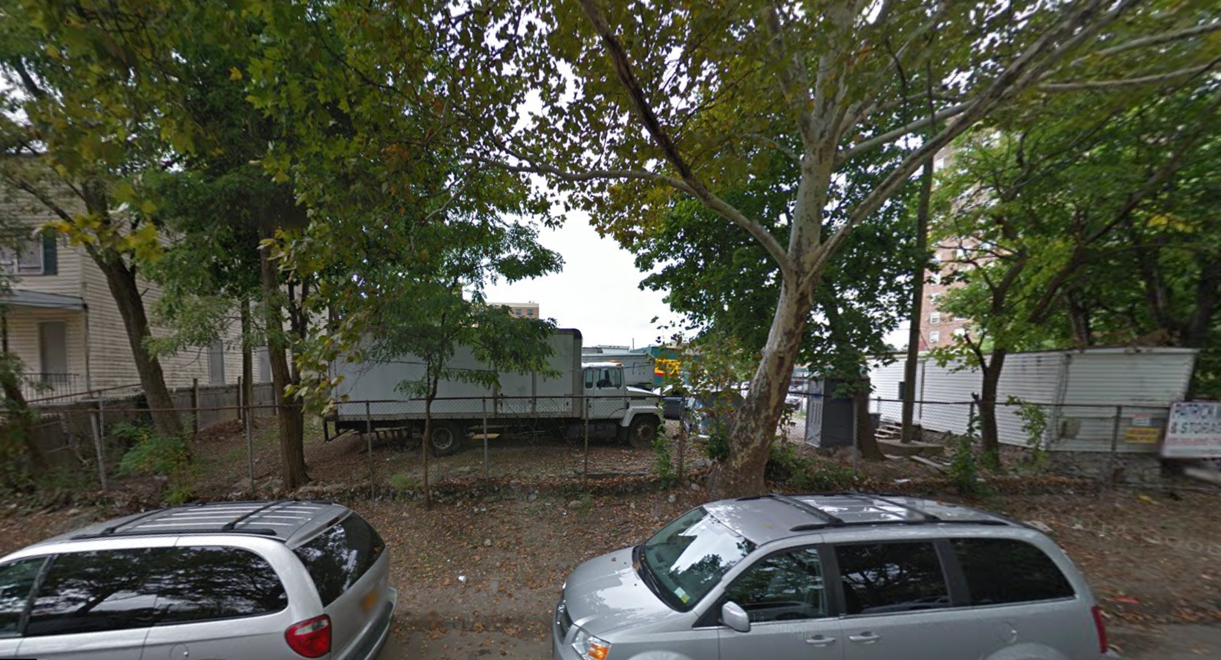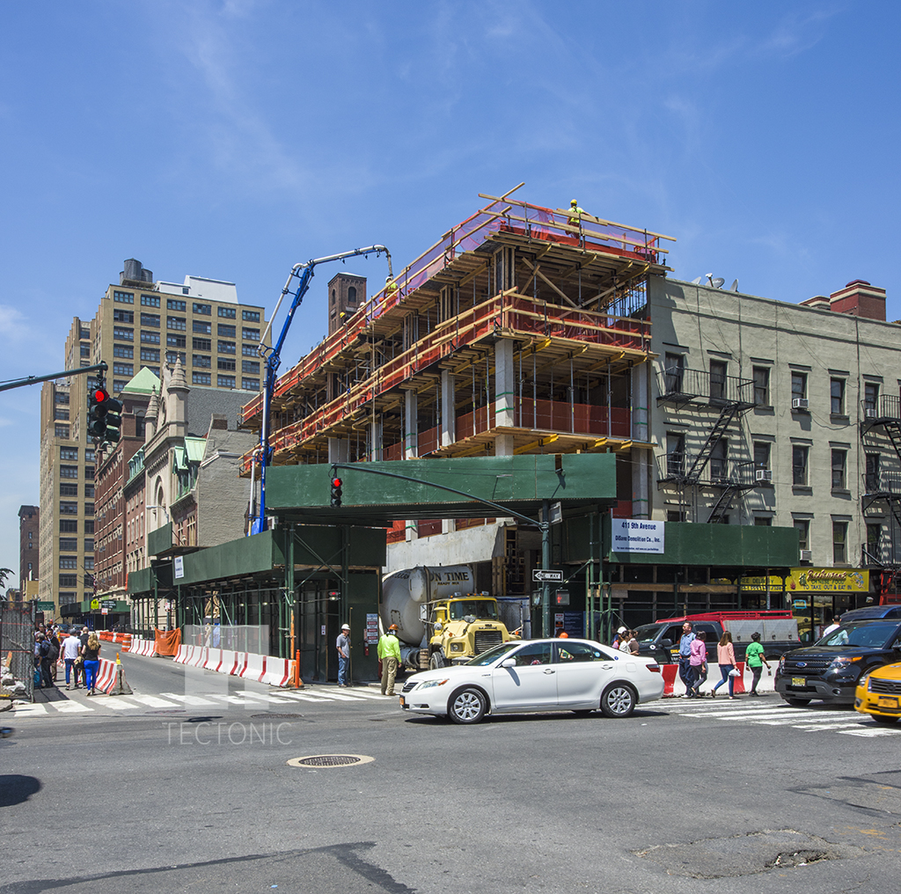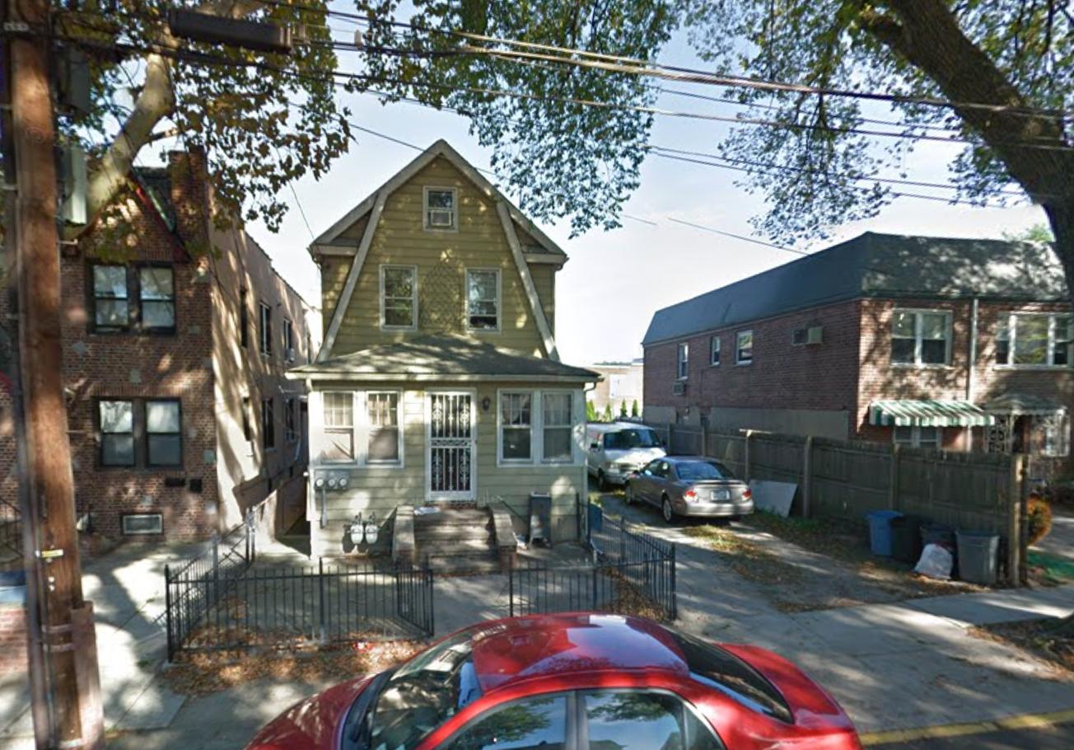Office Portion of 20-Story 685 Fifth Avenue Getting 90-Key Boutique Hotel Conversion & Expansion, Midtown
In April, news broke that Istanbul-based Gulaylar Group entered into contract to acquire the entire 90,000-square-foot office portion of the 20-story, 115,000-square-foot multi-use commercial building at 685 Fifth Avenue, on the corner of East 54th Street in Midtown. The deal includes the development rights to vertically expand the building by five stories. Those air rights were made available after property owners General Growth Properties and Thor Equities repositioned the building’s three stories of retail space, which now measures 23,400 square feet and is being made into Coach’s flagship store. Now, Gulaylar has disclosed plans to convert the office portion they are buying, along with the future expansion, into a 90-key boutique hotel, The Real Deal Reports. Five hotel chains, including Oetker Collection, AccorHotels, and LVMH’s Cheval Blanc, are currently in negotiations with the developer. The building’s remaining office tenant is moving out in August. Walter Marin’s Midtown-based Marin Architects is the architect of record for the expansion.

