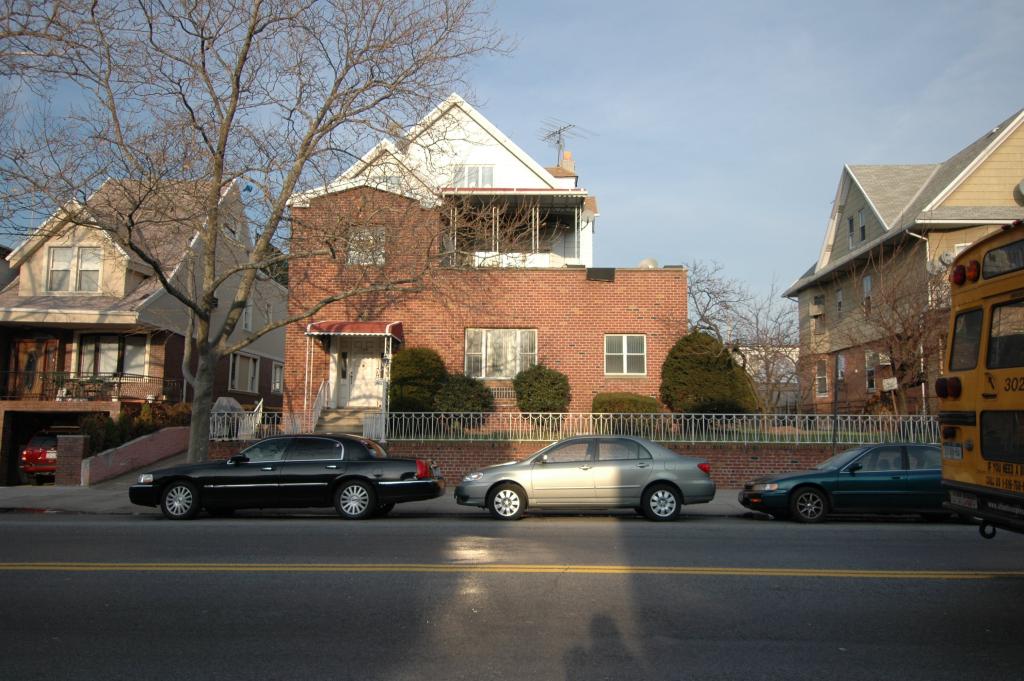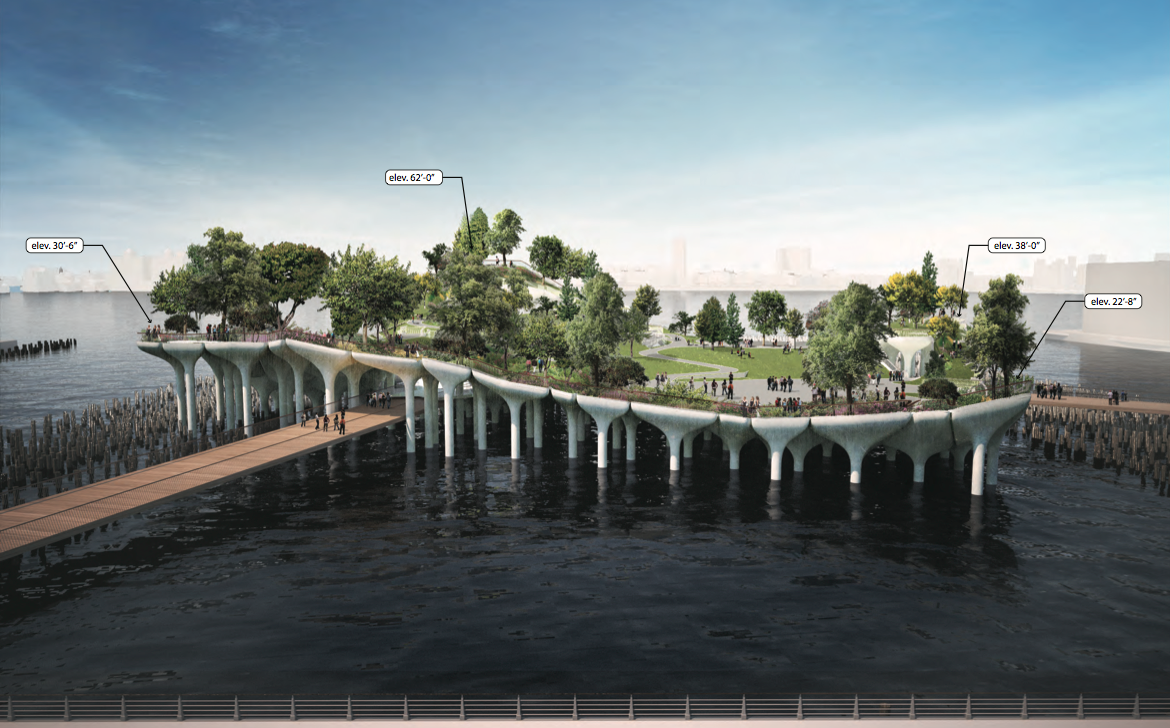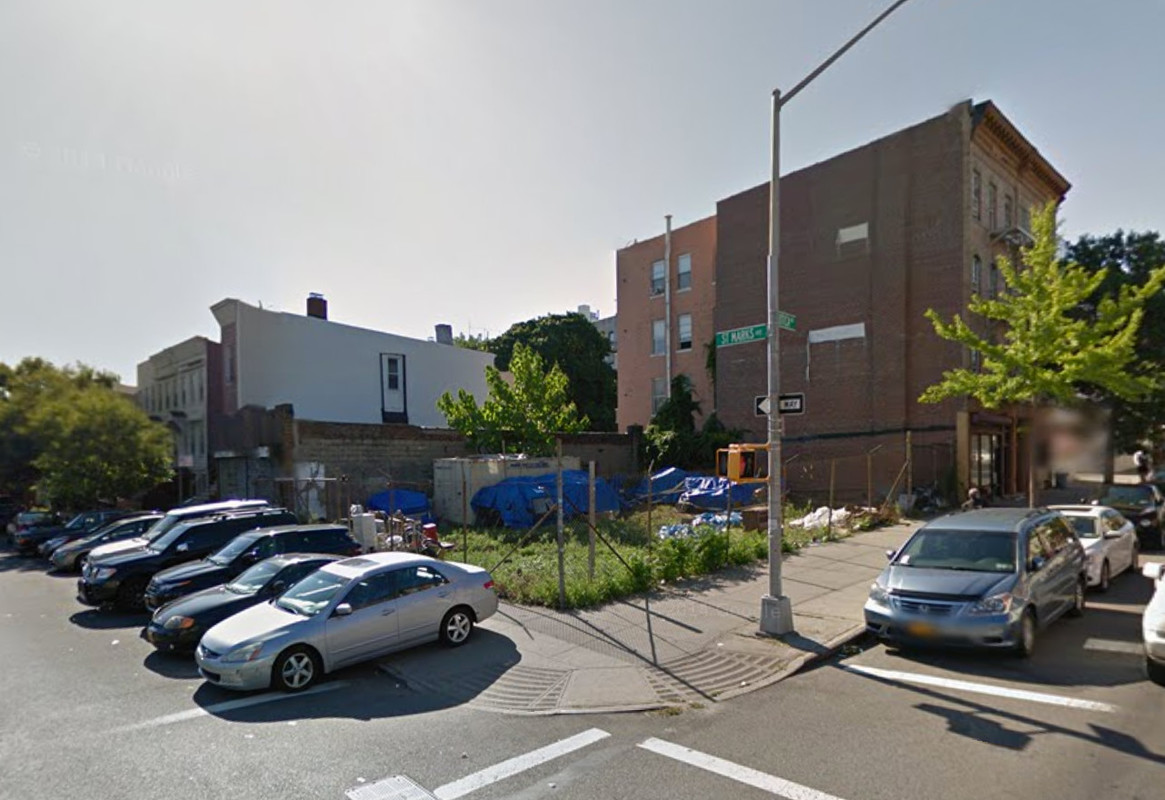Four-Story, 11-Unit Mixed-Use Building Filed at 1759 Bay Ridge Parkway, Bensonhurst
Property owner Zin Long Dai has filed applications for a four-story, 11-unit mixed-use building at 1759 Bay Ridge Parkway, in Bensonhurst. It will measure 15,190 square feet and will include a 5,190-square-foot daycare center on the ground and cellar levels, followed by residential units on the second through fourth floors. The residential units should average 909 square feet apiece, which means either rentals or condominiums could be in the works. A 13-car parking garage will be located in the cellar. Shiming Tam’s Brooklyn-based architecture firm is the architect of record. The 8,000-square-foot site is currently occupied by two-and-a-half-story house. Demolition permits were filed in August. The 79th Street stop on the D train is five blocks away.





