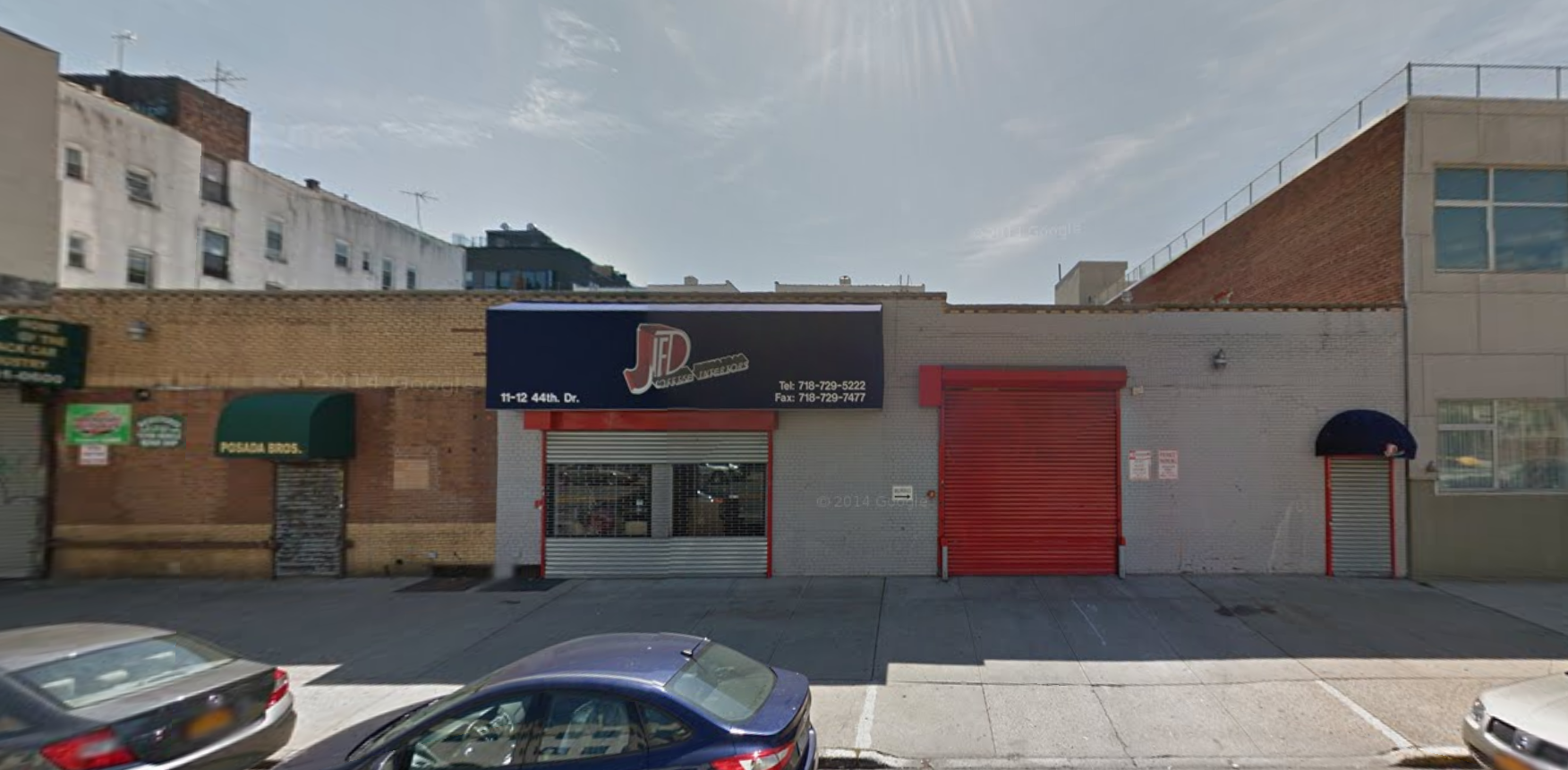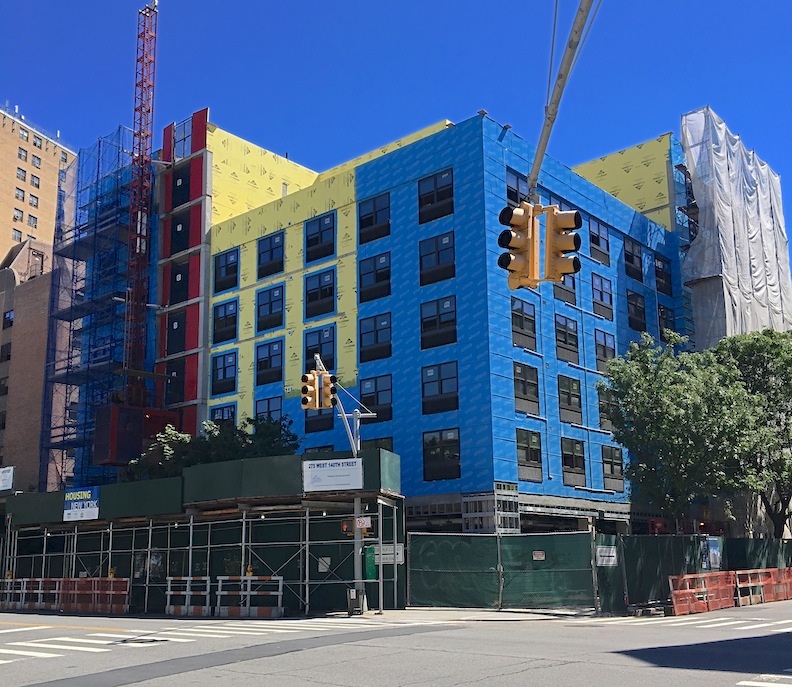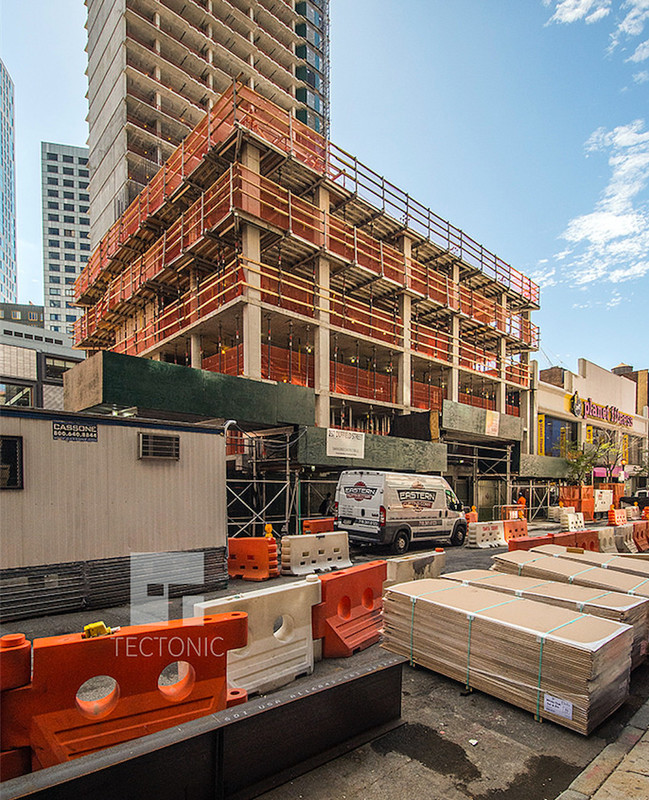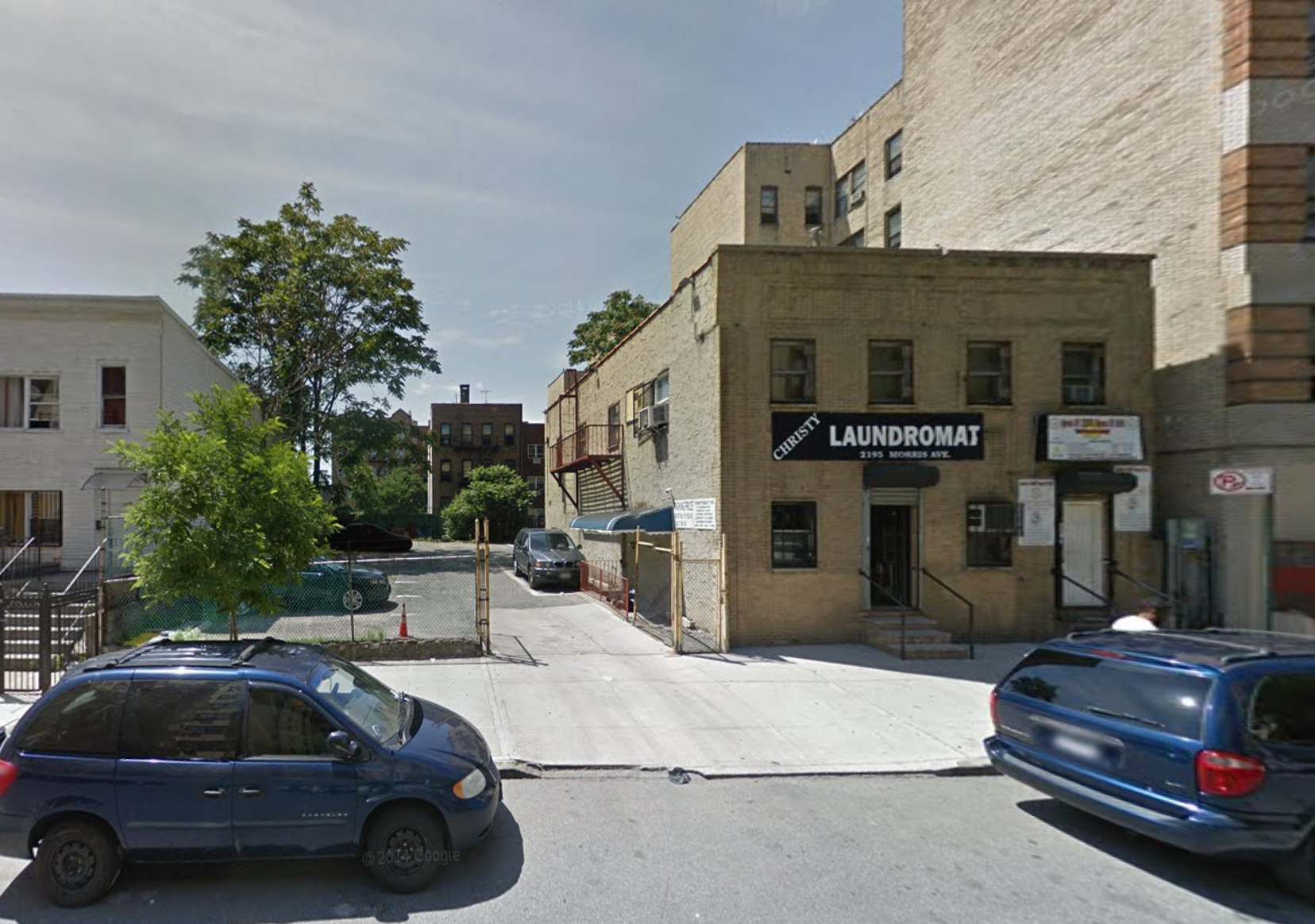Checking In On New York City’s 2020 Skyline
YIMBY has brought you several composite renderings of what the skyline will look like over the next few years. Now we have a fresh image of what the city’s future holds, thanks to YIMBY Forums user Thomas Koloski, which illustrates the major changes soon coming to Jersey City, Manhattan, and Brooklyn. Most of the projects added to the image are either already under construction or imminently rising, and their collective impact on the cityscape will push the New York City skyline to new, Coruscantian heights.





