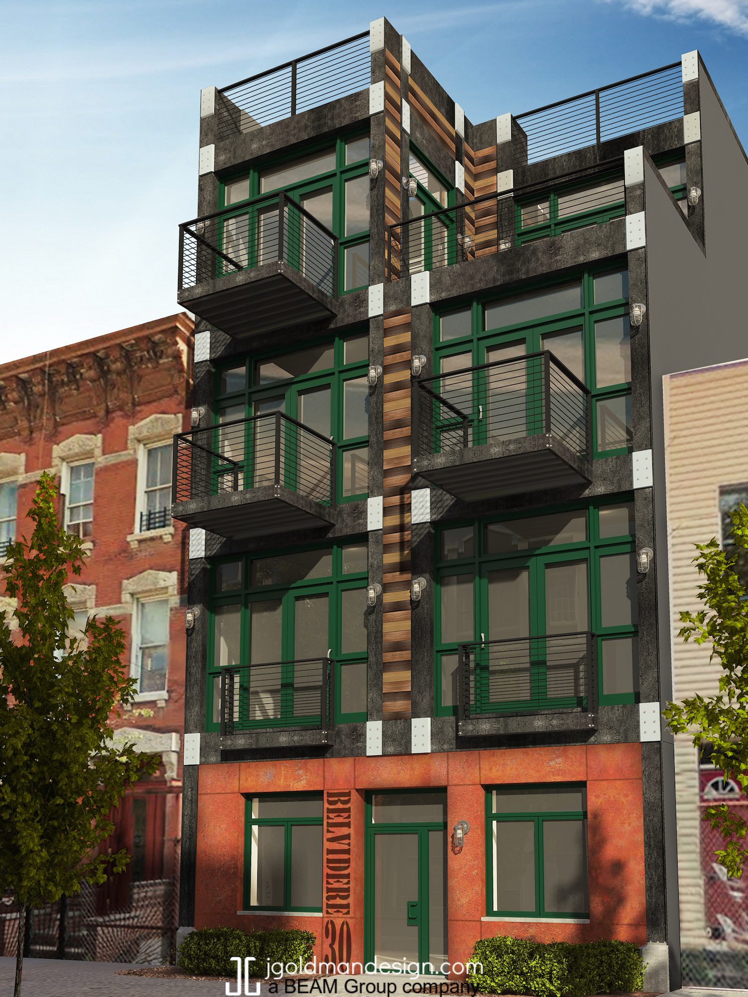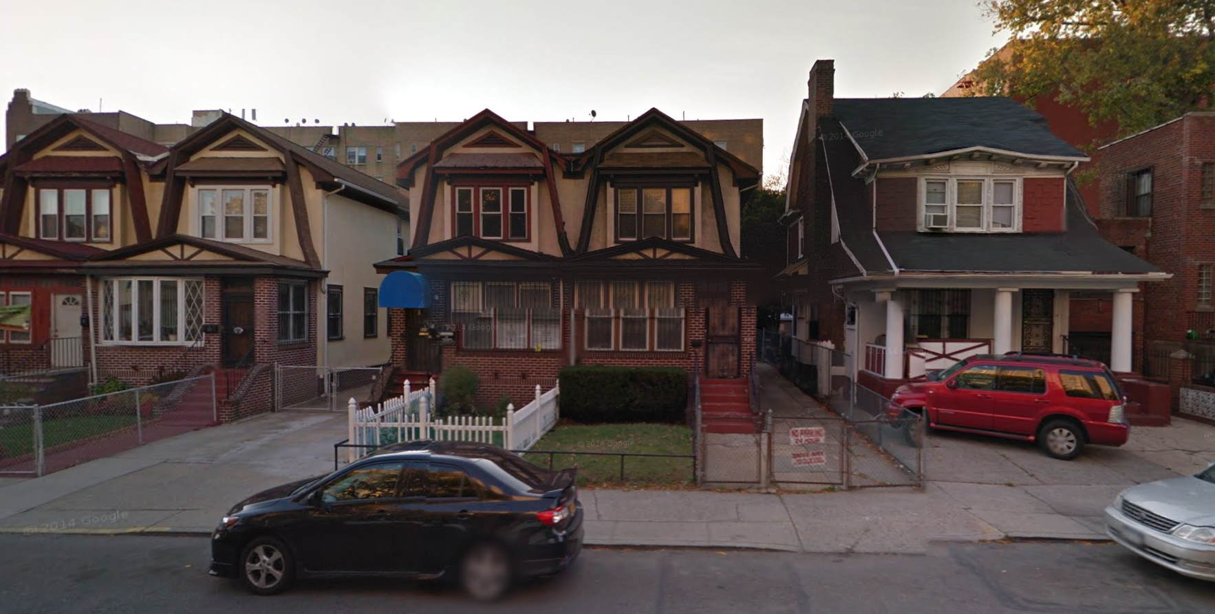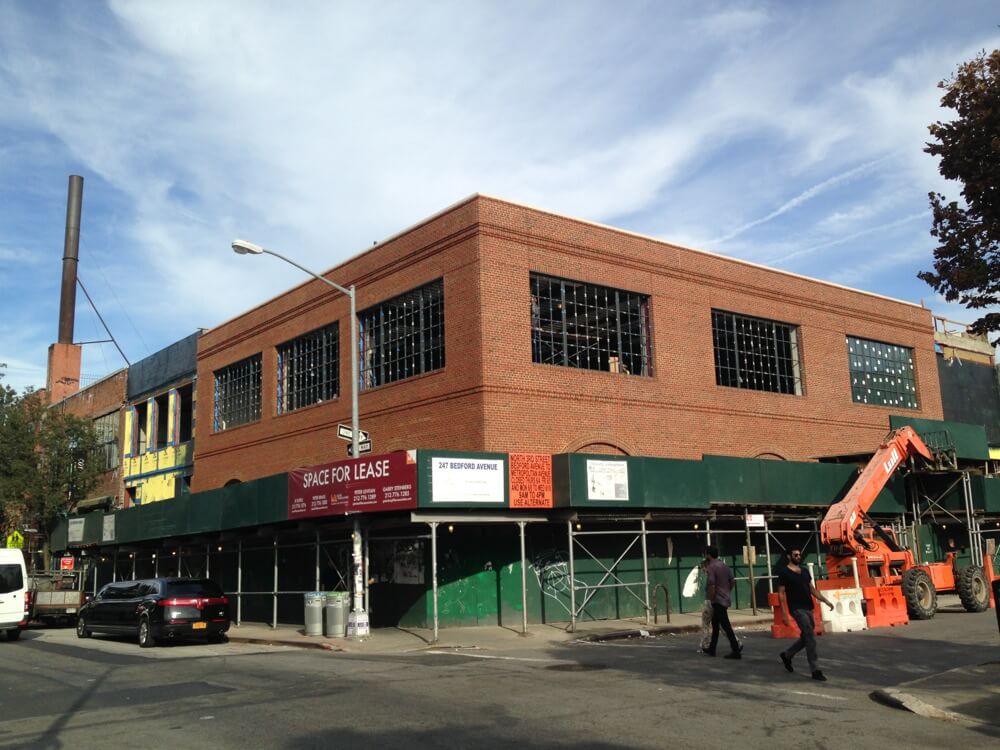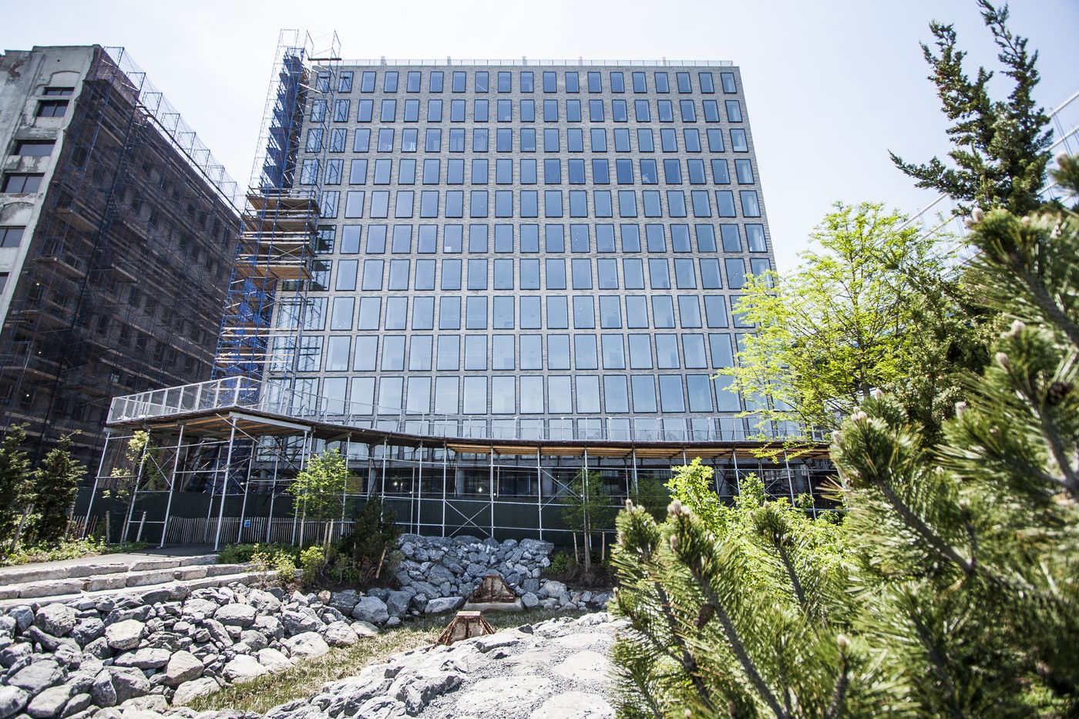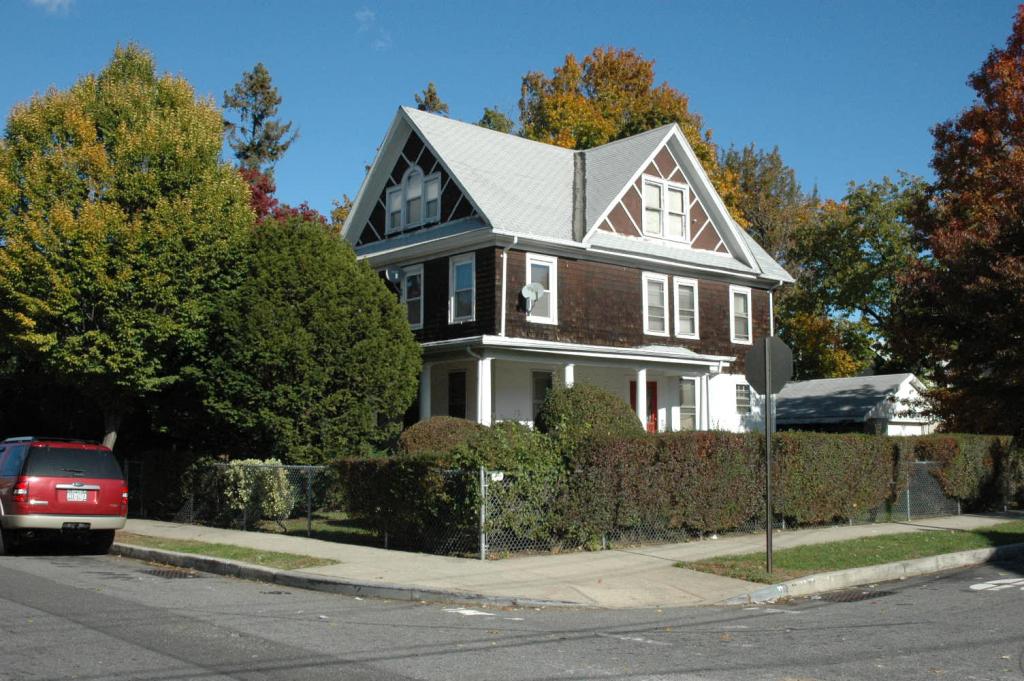Back in February of 2014, YIMBY reported on applications for a 12-story, 42-unit condominium building at 1 John Street, in DUMBO. Then in June of 2015, we reported on the project when its skeleton was 10 stories constructed. Now, the 123,200-square-foot structure is fully clad, Curbed NY reports. Dubbed One John Street, its residential units should average a spacious 2,801 square feet apiece. The condos will range from two- to four-bedroom configurations and include four penthouses. Amenities include a landscaped rooftop deck, individual rooftop cabanas, a waterfront promenade, a fitness center, a bike storage room, laundry facilities, and private residential storage units. The ground floor will feature a 3,000-square-foot restaurant and 2,551 square feet of space for the Brooklyn Children’s Museum Studio. Occupancy is expected this summer. Alloy Development (who designs its project’s in-house) and Monadnock Construction are the developers.

