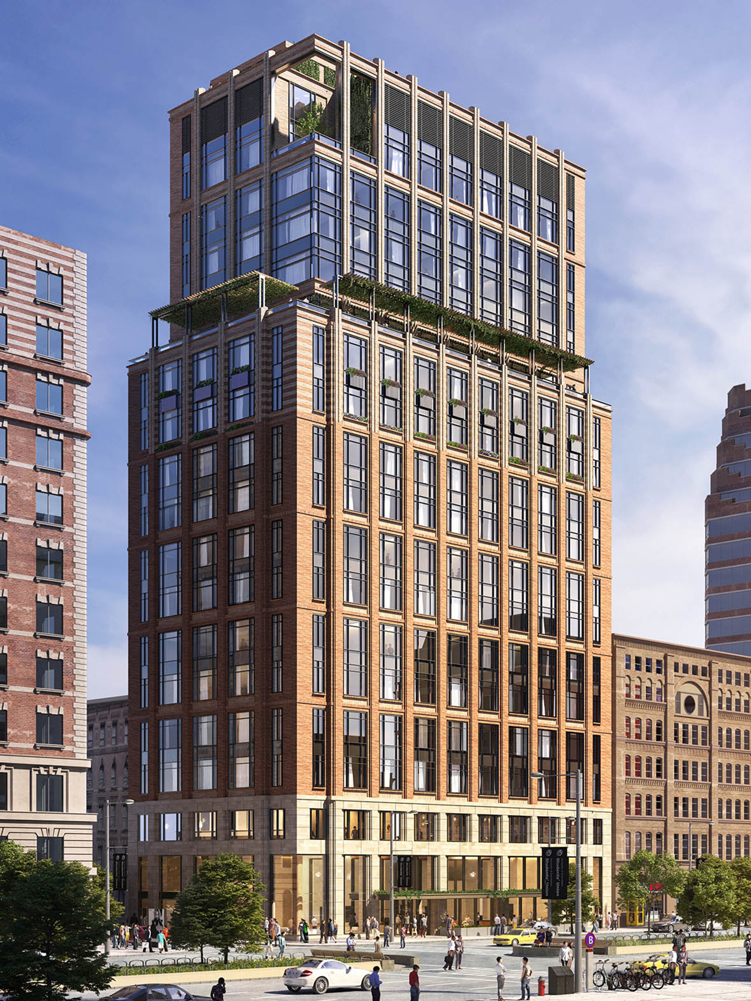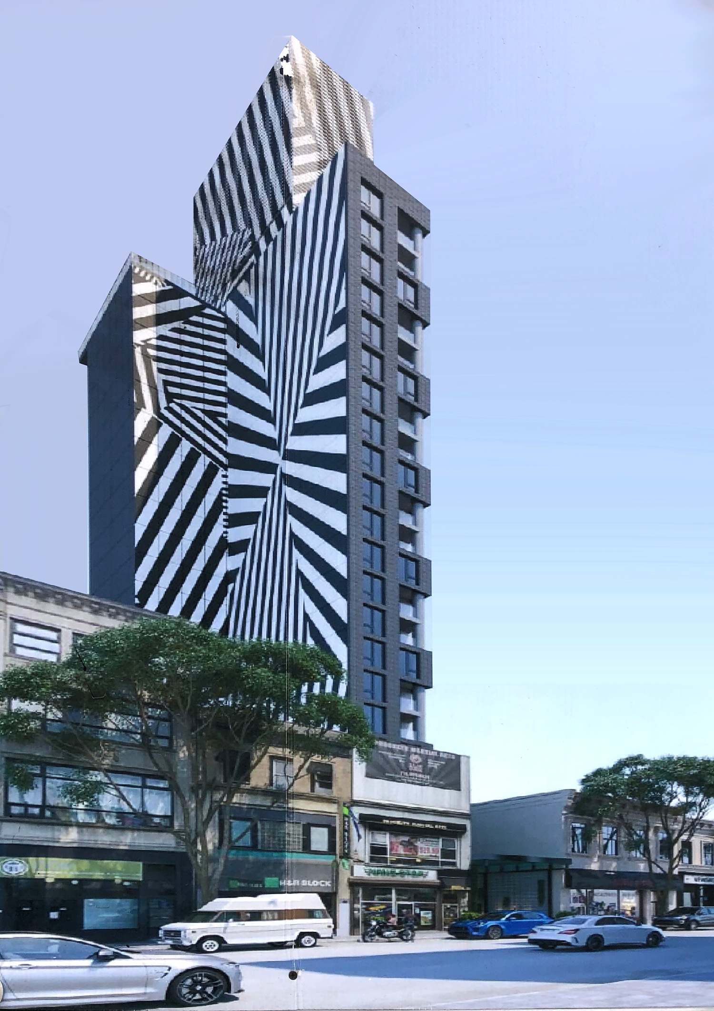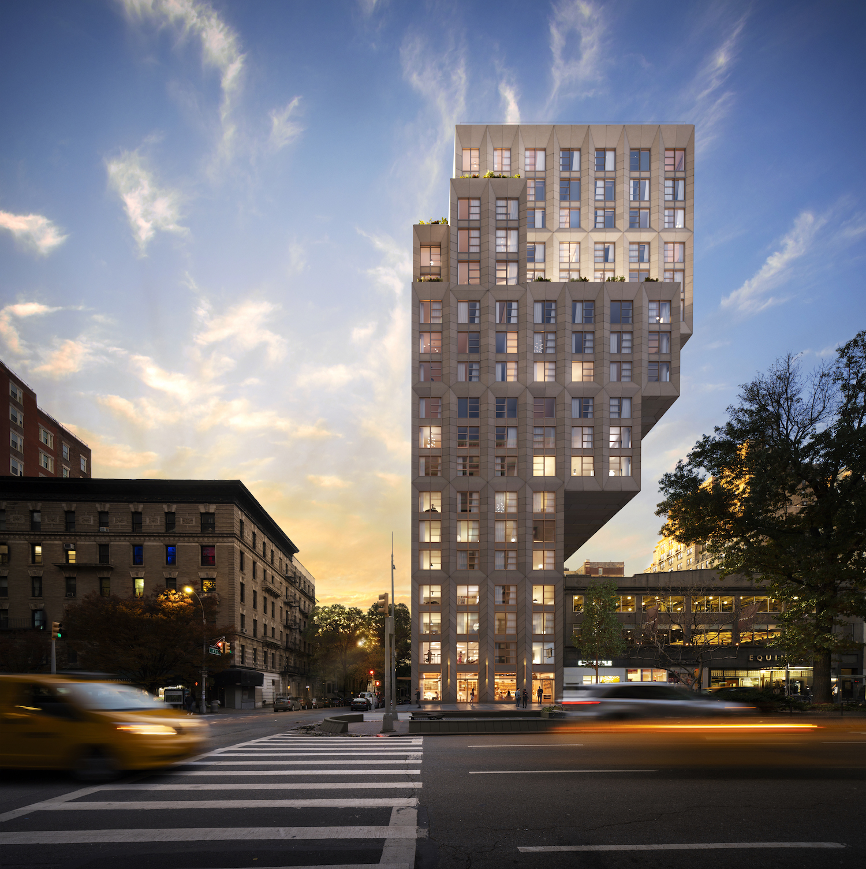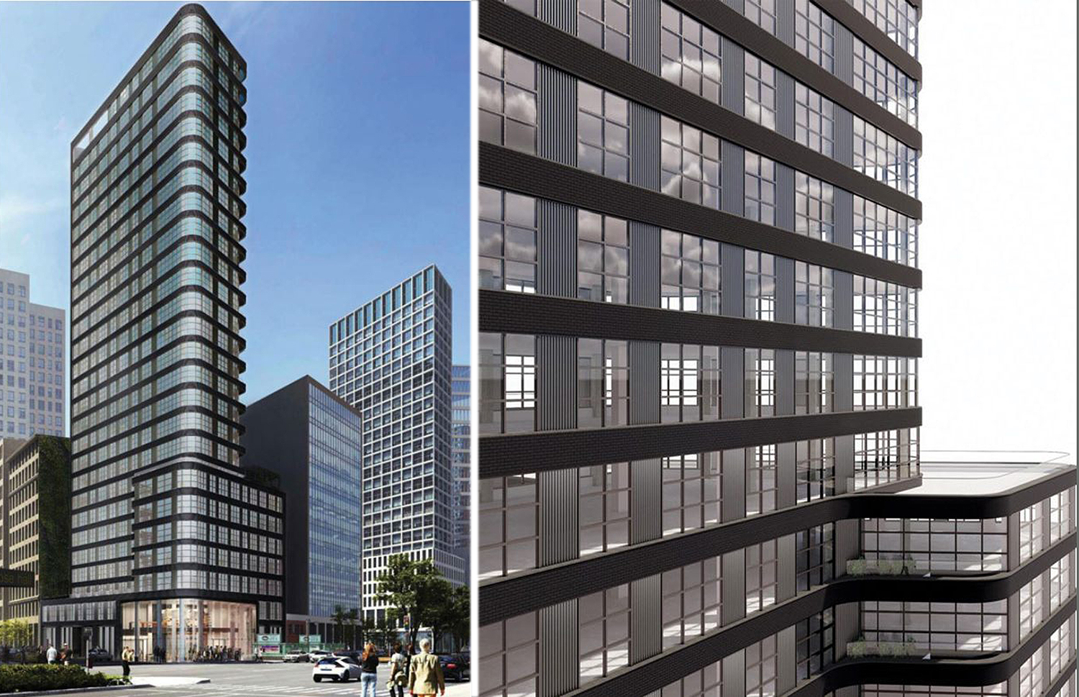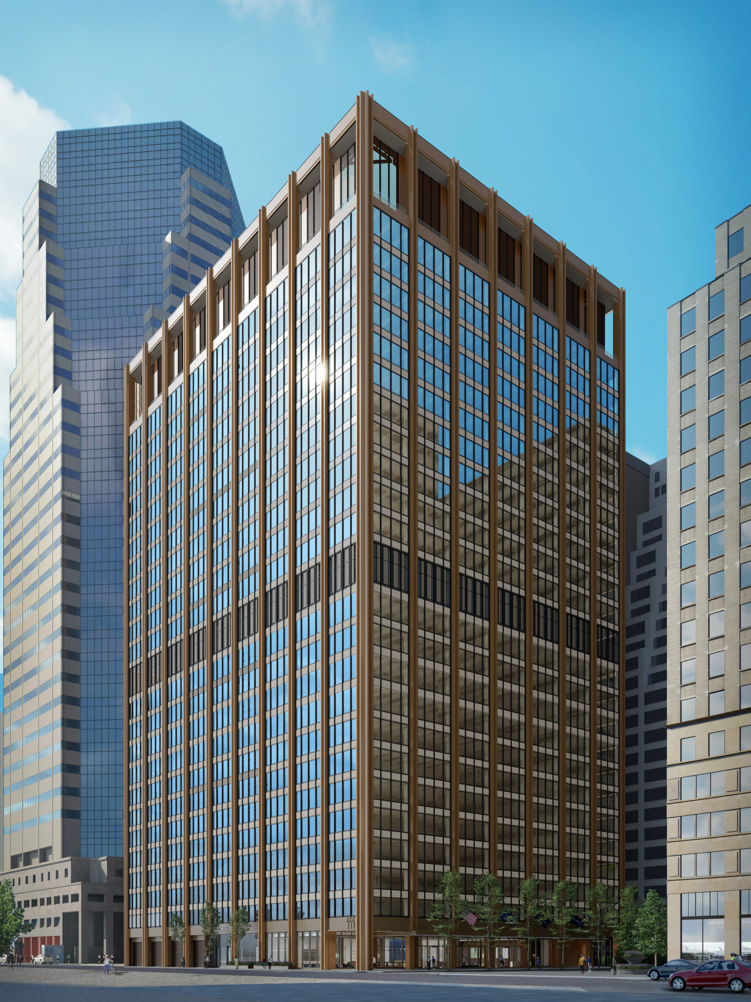2330 Broadway’s Red Brick Façade Takes Shape on Manhattan’s Upper West Side
Façade installation is progressing on 2330 Broadway, an 18-story residential building on Manhattan’s Upper West Side. Designed by SLCE Architects and developed by Welltower and Hines, the 109,315-square-foot structure will yield 162 units averaging 674 square feet, with half reserved for seniors with memory and cognitive disorders. The property will also offer supportive programming with a focus on memory care. Hunter Robert Construction Group is the general contractor for the project, which is located at the corner of Broadway and West 85th Street.

