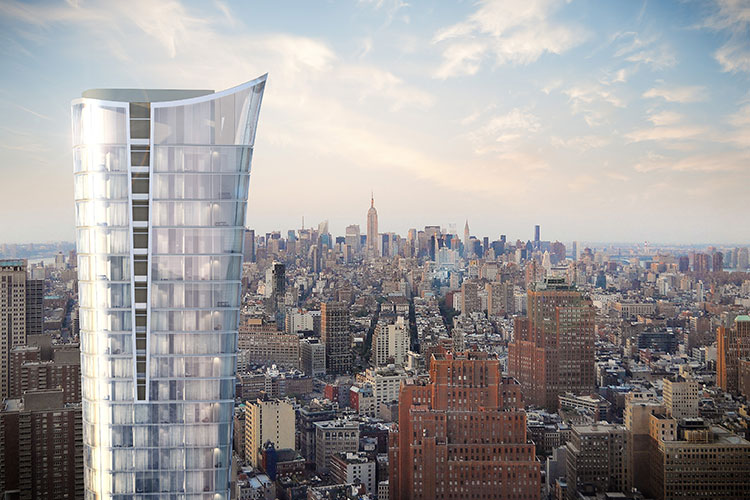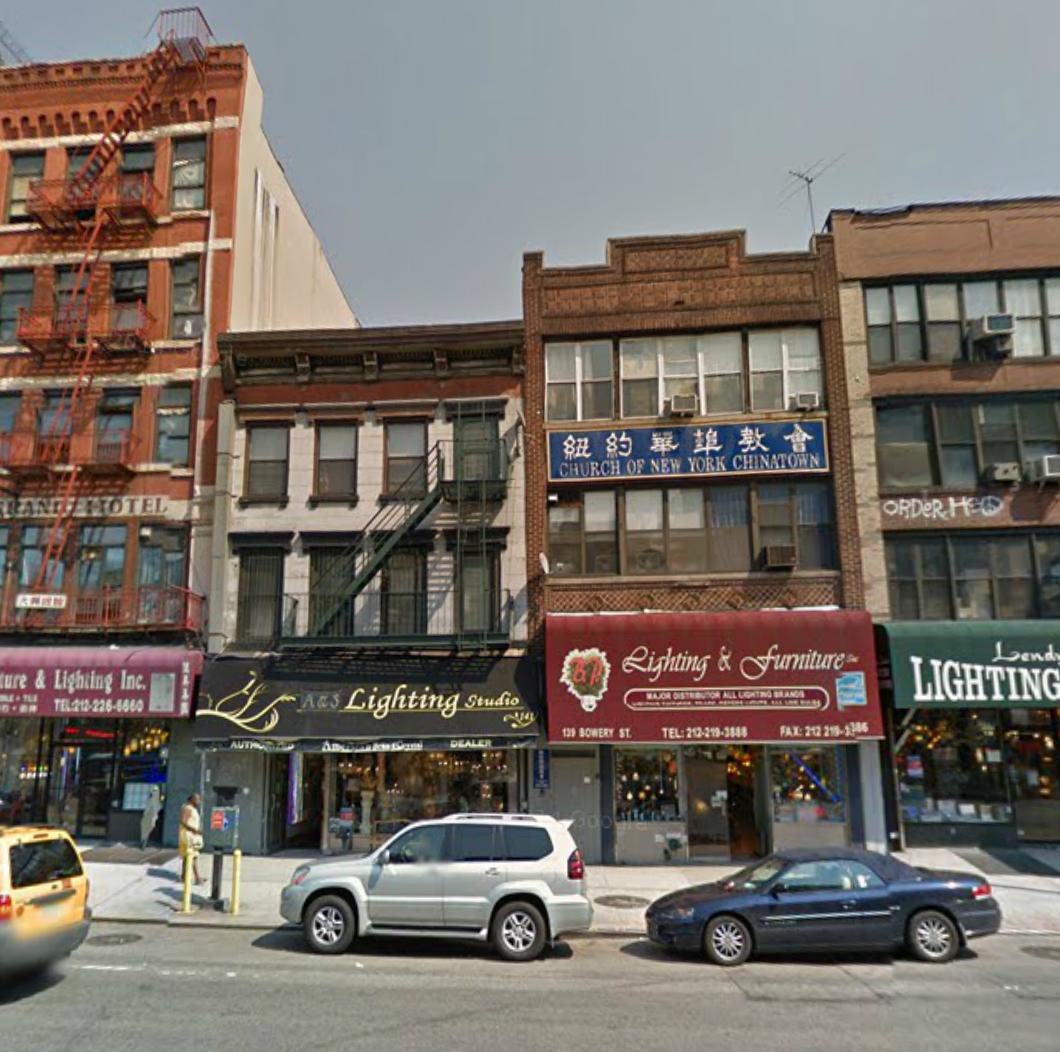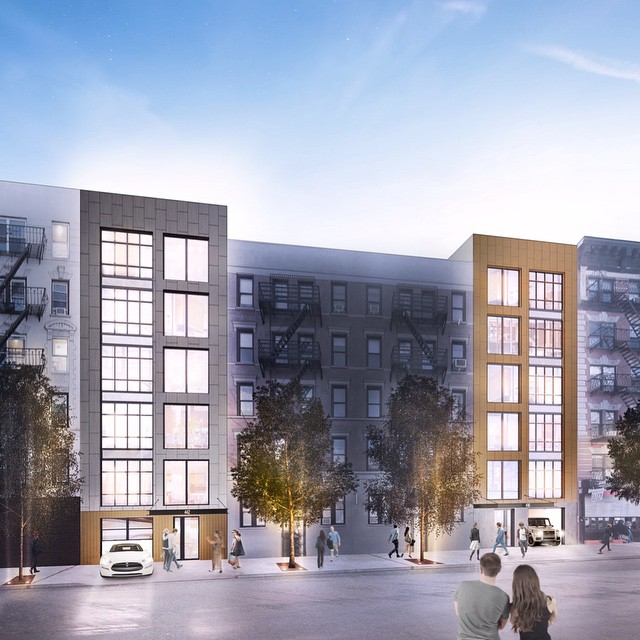62-Story, 157-Unit Luxury Tower To Stand 822 Feet Tall At 111 Murray Street, Tribeca
Witkoff Group’s and Fisher Brothers’ Kohn Pedersen Fox-designed luxury tower, planned for Tribeca at 101-111 Murray Street, has been amended to have 157 residential units, up from 139 stated in the original application. Despite an erroneous report, YIMBY has news that the 62-story tower will actually stand 822 feet above the street, merely 35 feet below the outdated 857-foot proposal. The 372,000 square-foot building will include a nearly 2,100 square-foot retail portion on the ground floor, and completion is expected in 2017.





