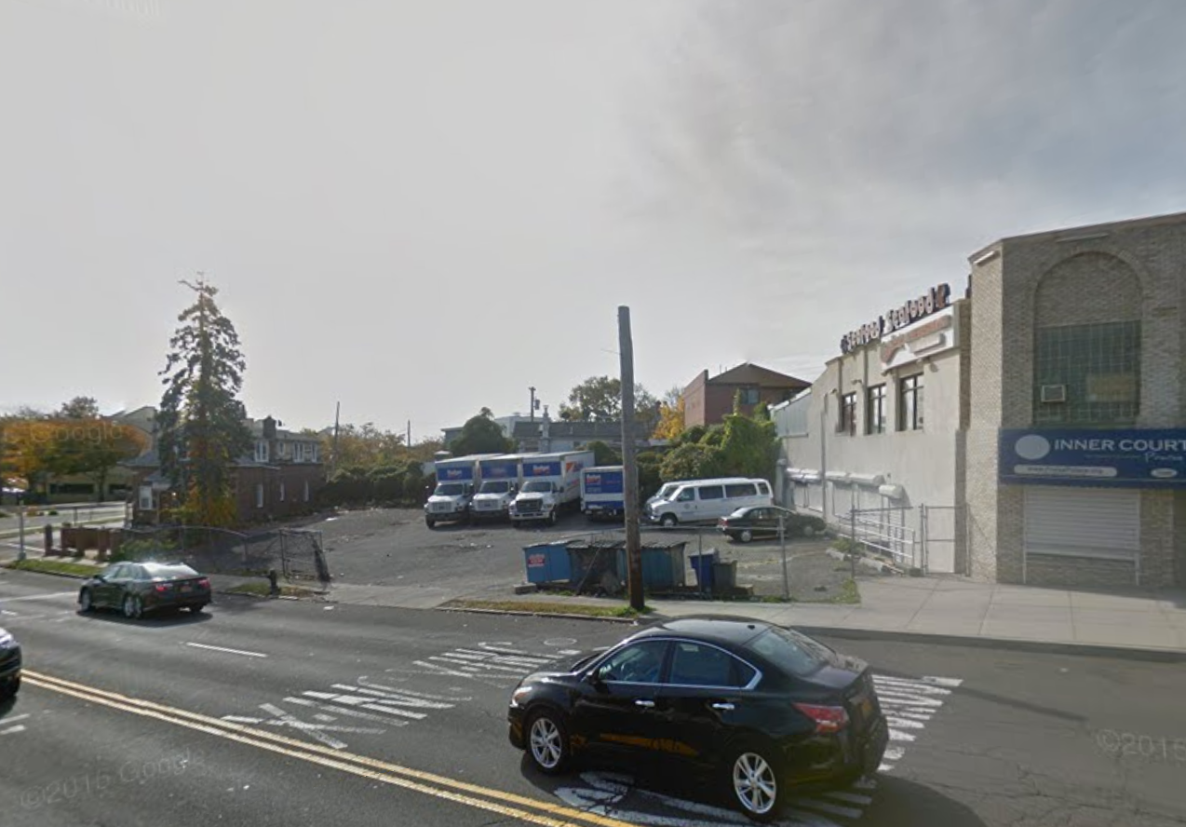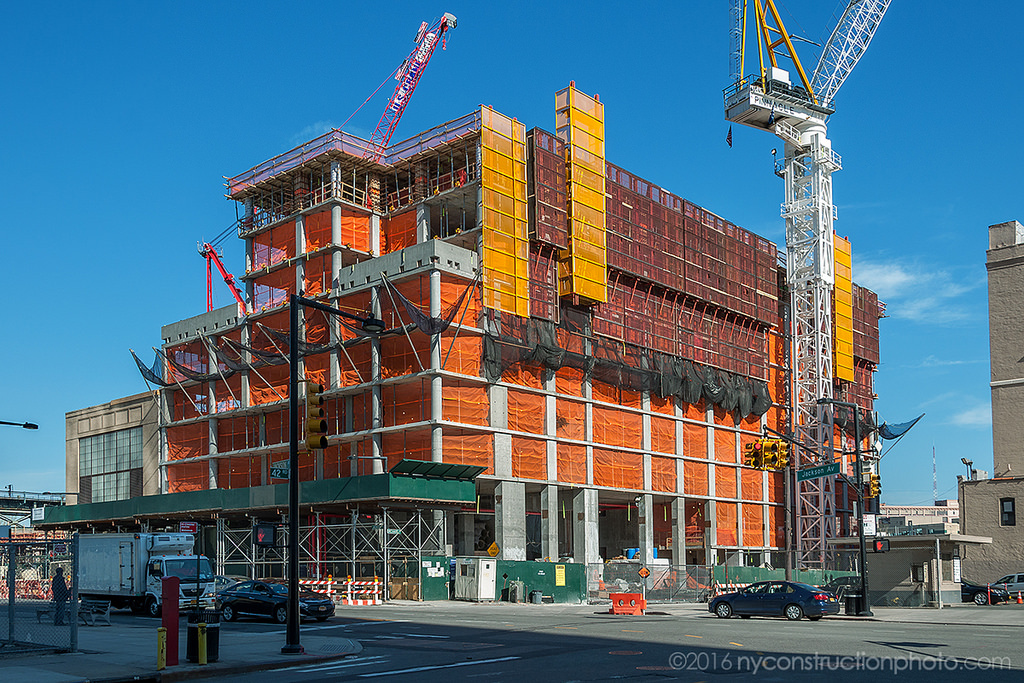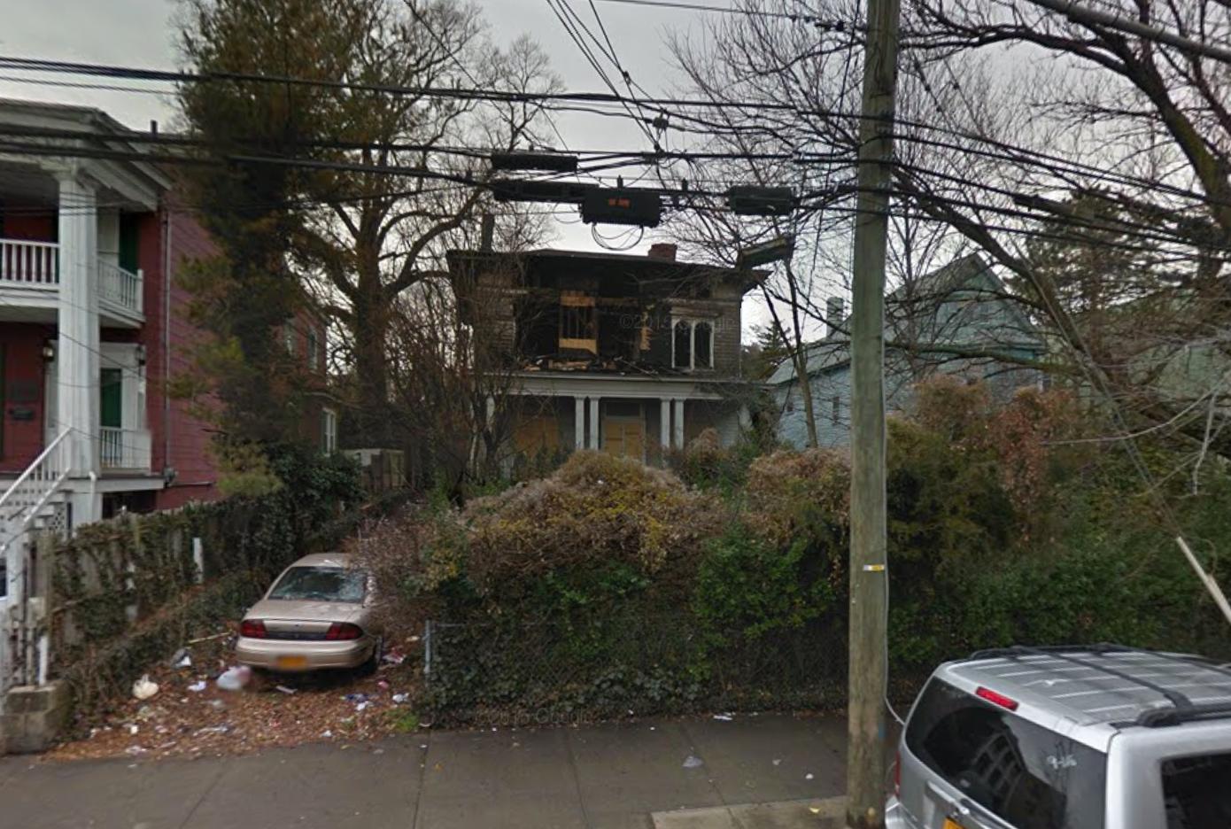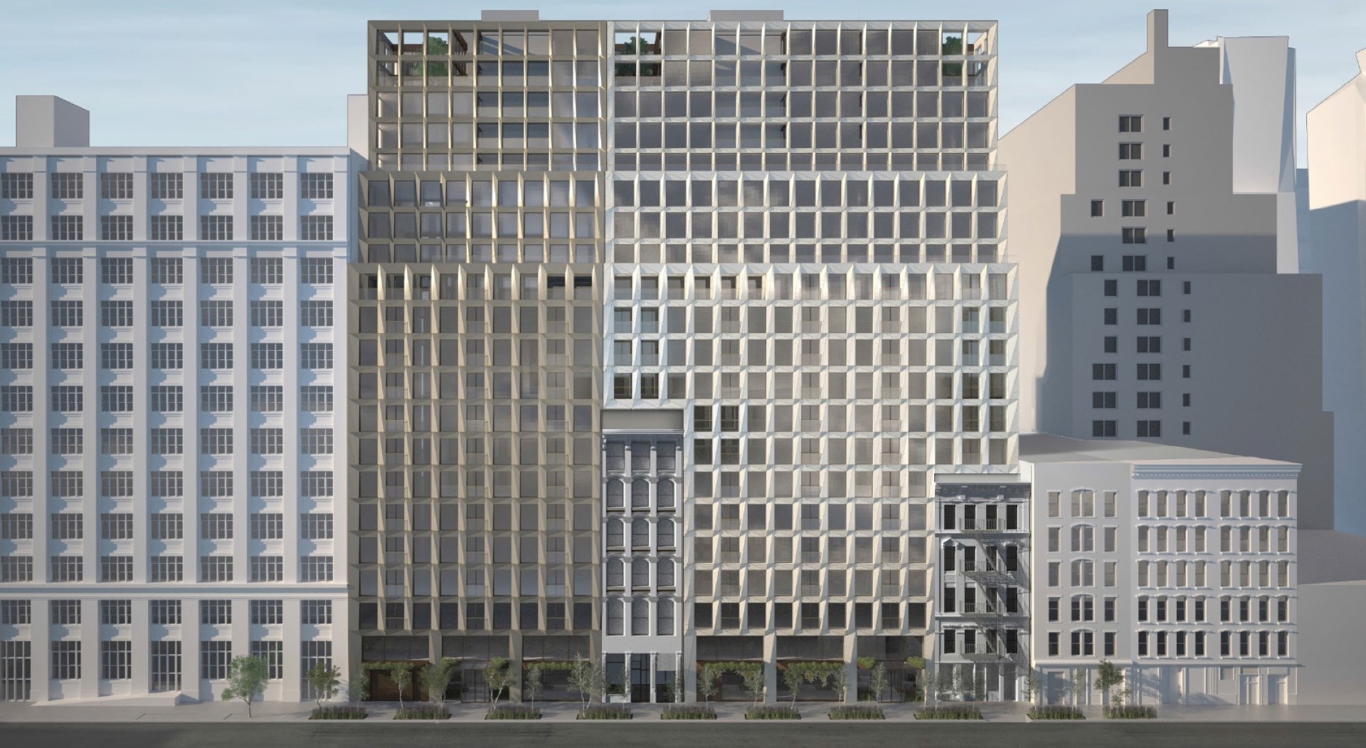Twin Two-Story, Two-Family Mixed-Use Buildings Coming to 1664 East Gun Hill Road, Pelham Gardens
Bronx-based Las Gun Hill Dos Realty Corp. has filed applications for two two-story, two-family mixed-use buildings at 1664-1668 East Gun Hill Road, in the North Bronx’s Pelham Gardens neighborhood, located 10 blocks east of the Gun Hill Road stop on the 5 train. From west to east, they will measure 6,381 and 5,316 square feet respectively. Both will contain 1,567 square feet of commercial-retail space on their ground floor. Across both buildings, the residential units should average a family-sized 1,297 square feet apiece. Queens-based Gino Longo is the architect of record. The 7,925-square-foot lot is currently vacant.





