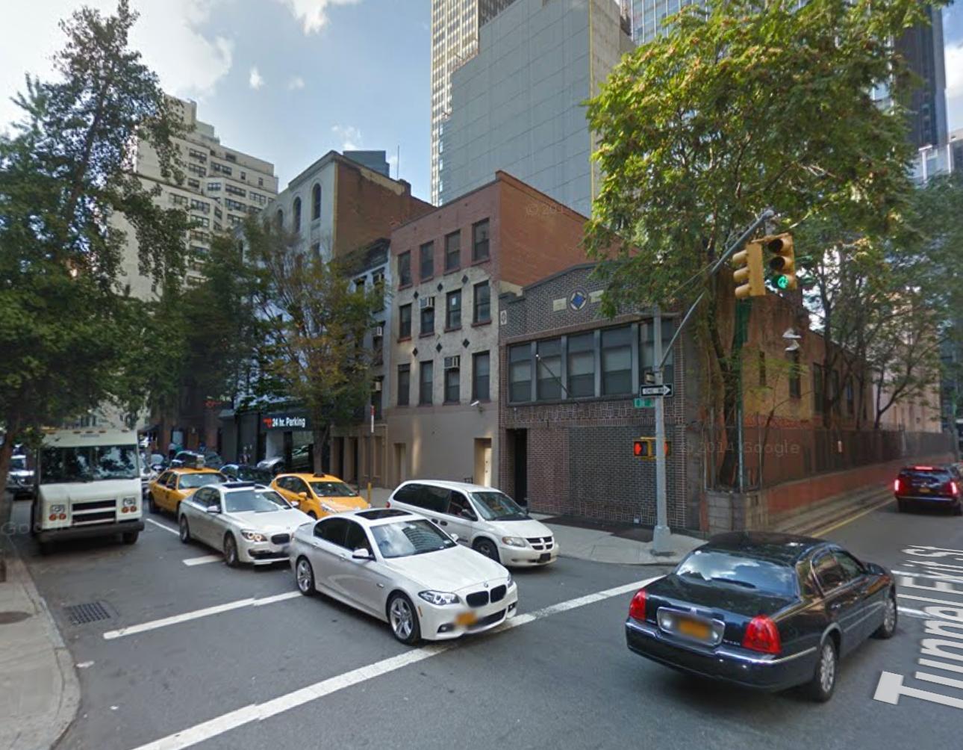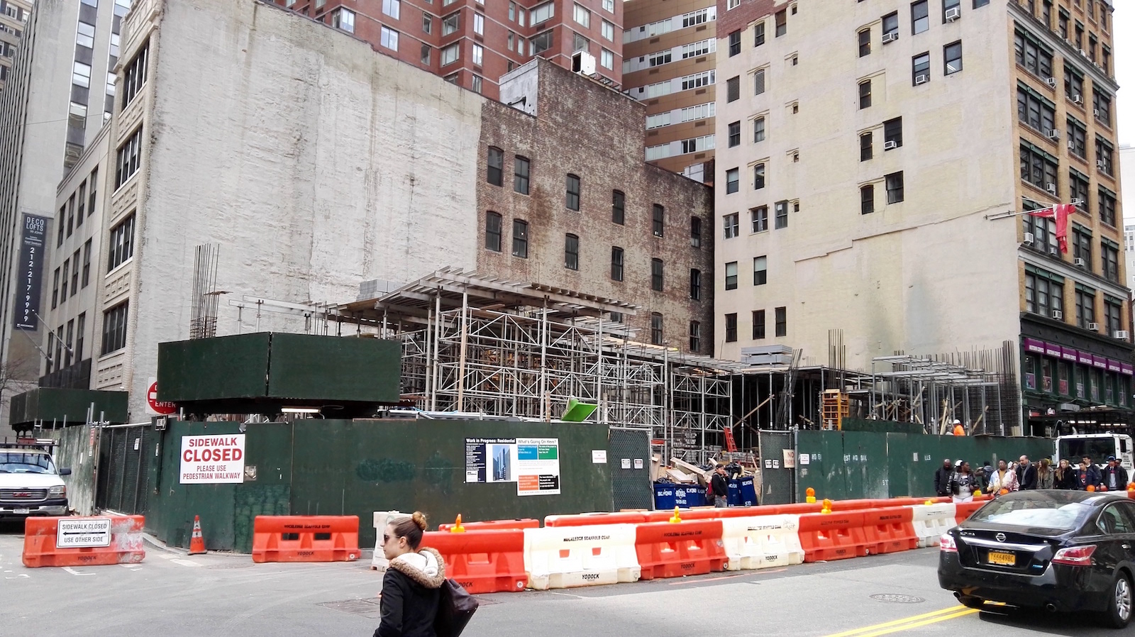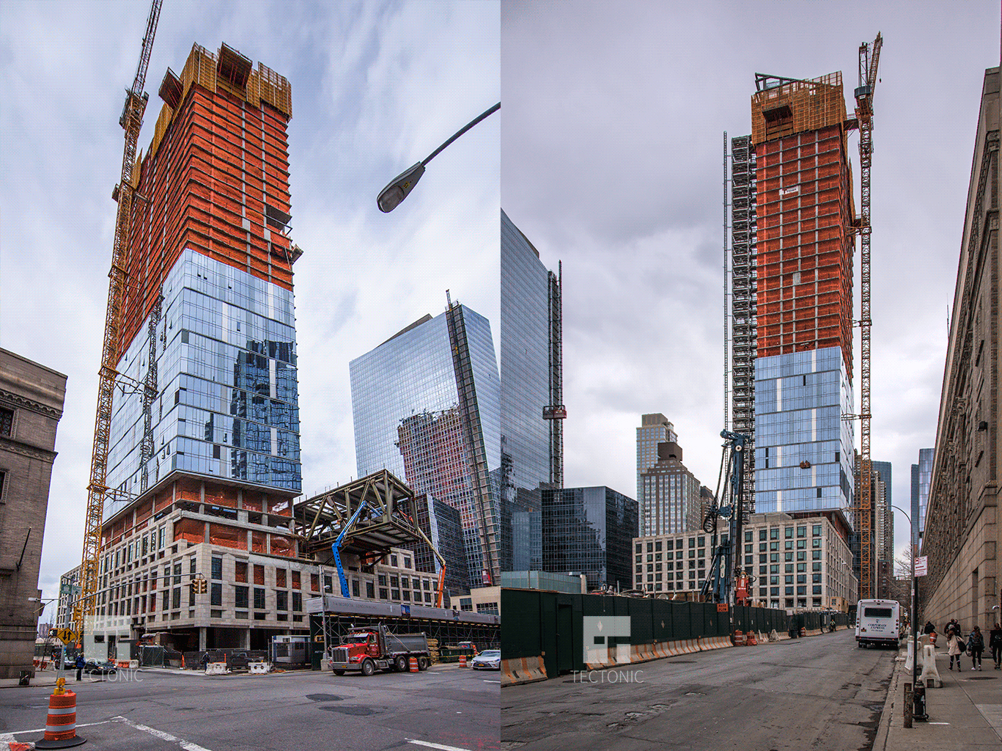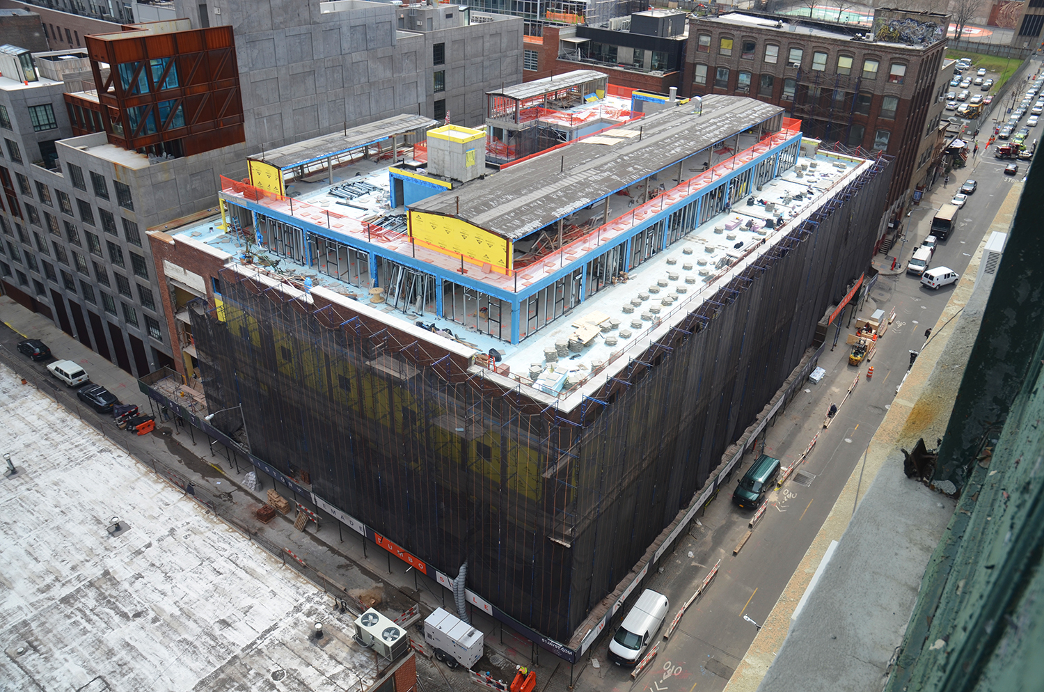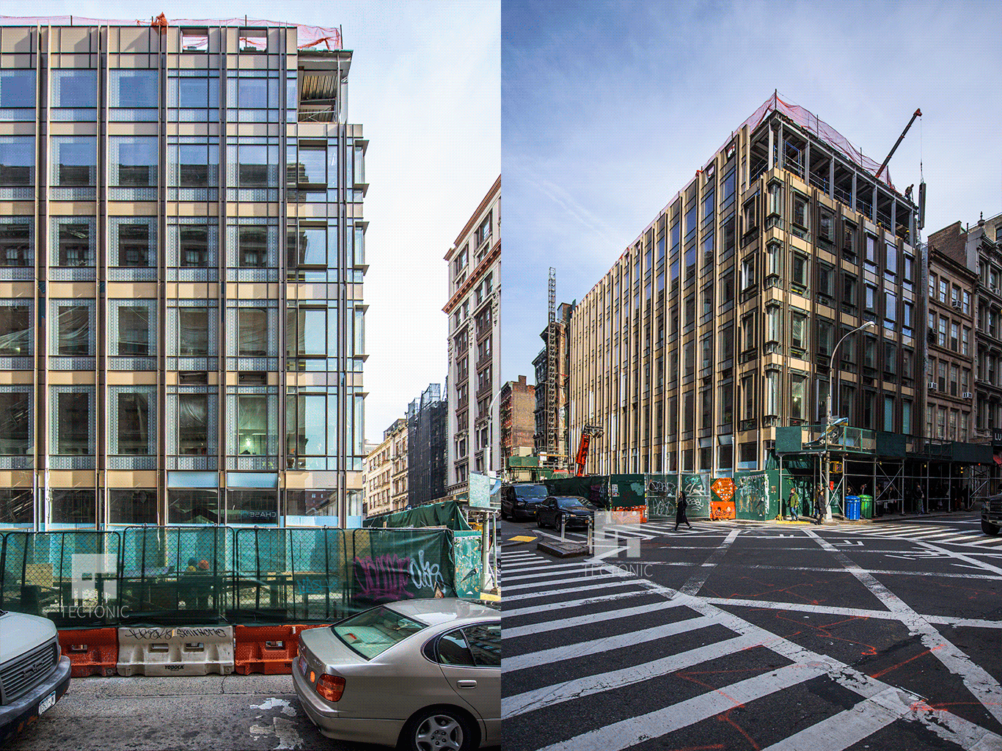Developer Planning Residential Tower At 203-215 East 38th Street, Midtown East
BLDG Management has acquired the three properties spanning 211-215 East 38th Street, in Midtown East, for $36.7 million, which reportedly completes a development assemblage that also includes the two buildings at 203-209 East 38th Street. The developer plans to demolish the entire assemblage to make way for a new residential tower with ground-floor retail space, according to The Real Deal. The site measures 17,944 square feet, which means it can accommodate up to 179,440 square feet of development potential. Other details, including the architect have not been disclosed. What must first be demolished is a two-story brick structure, three four- to five-story tenement buildings, and a five-story parking garage.

