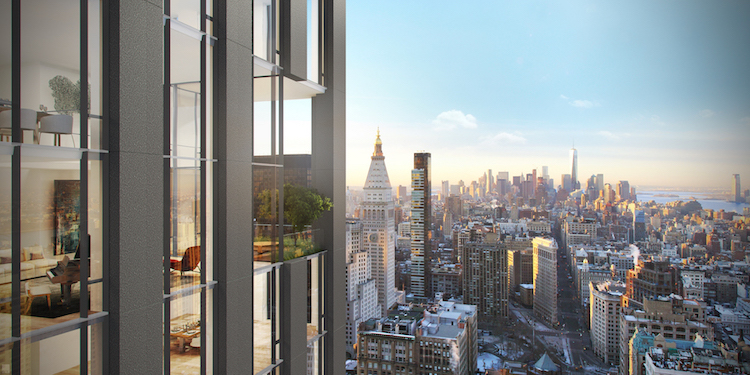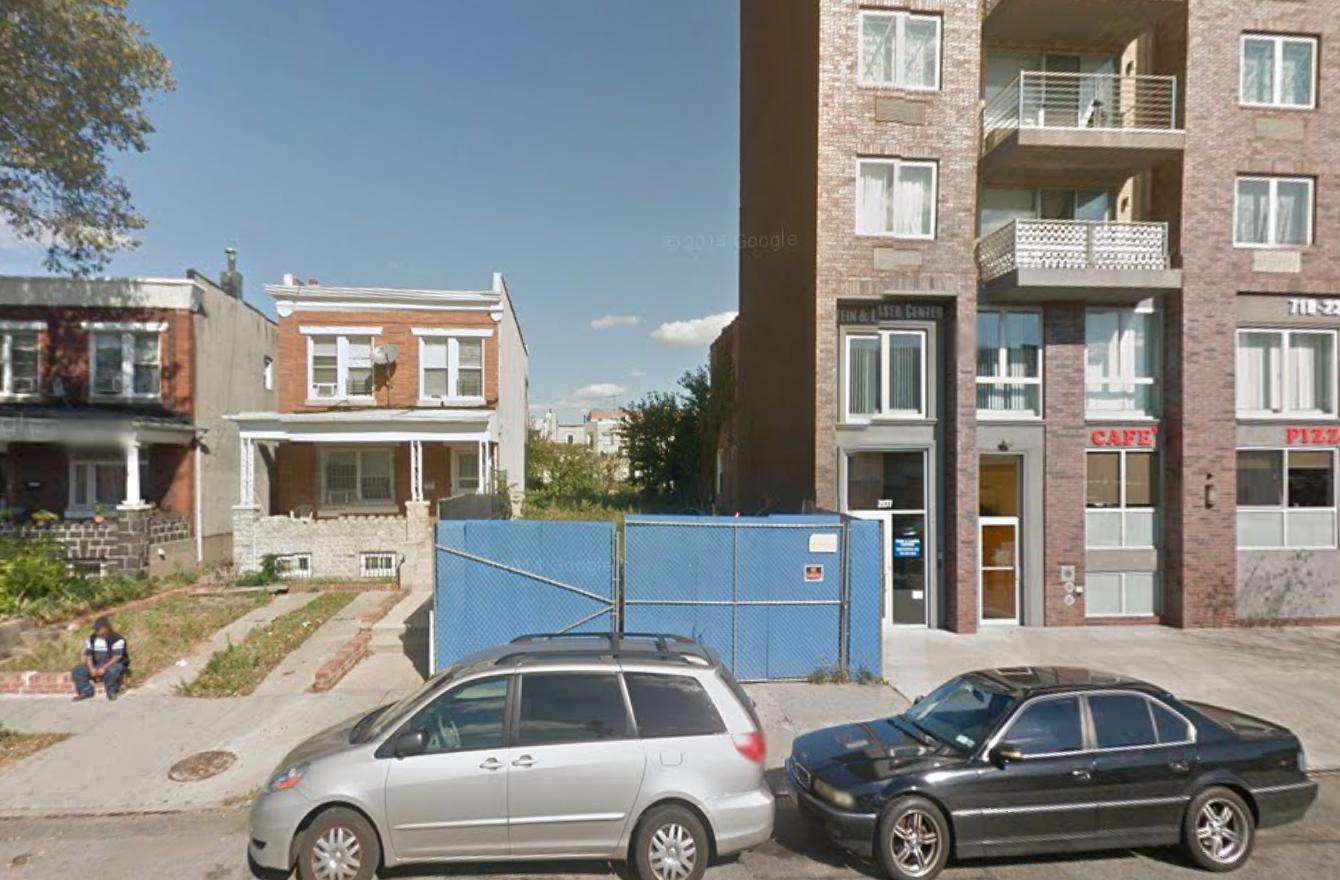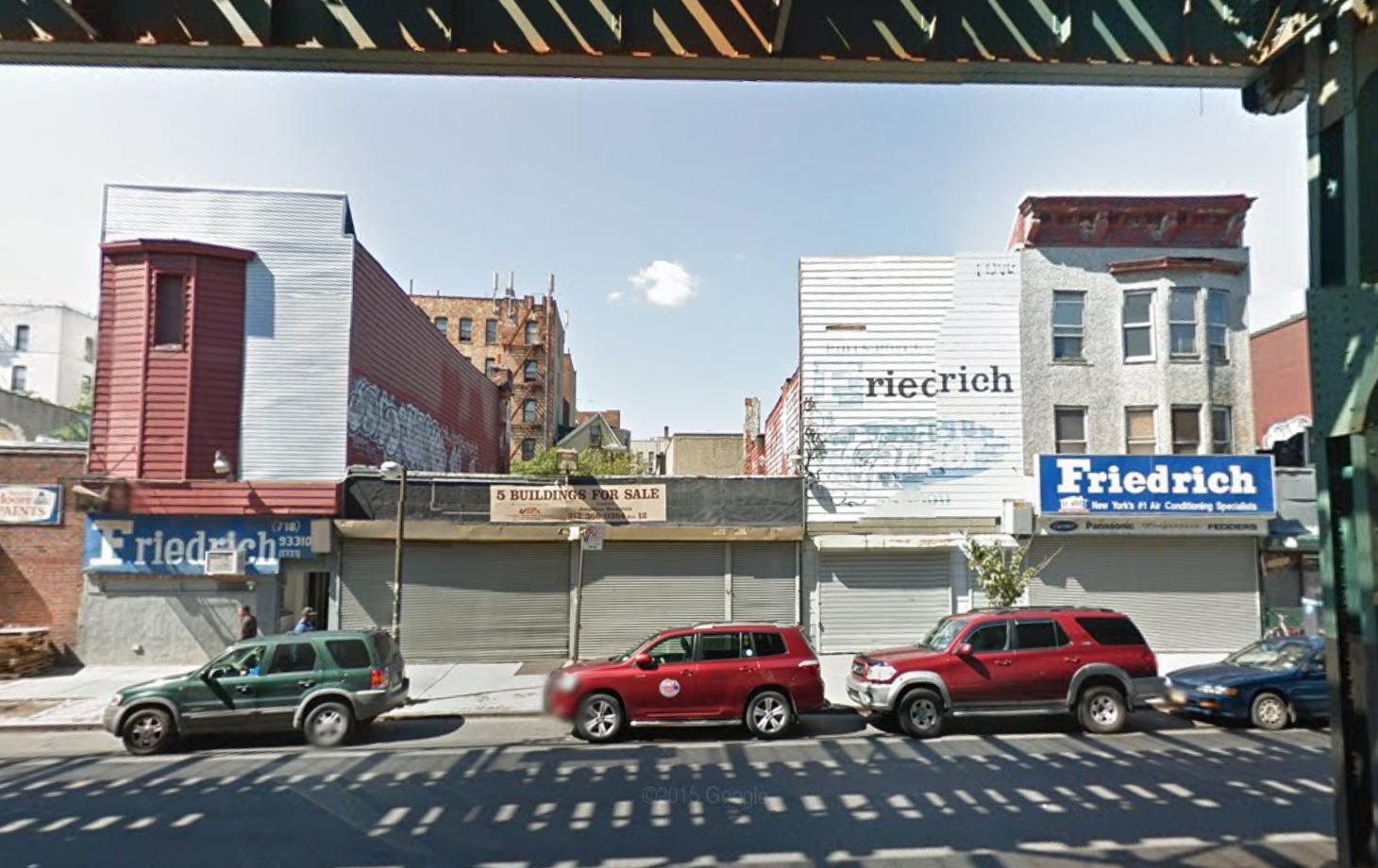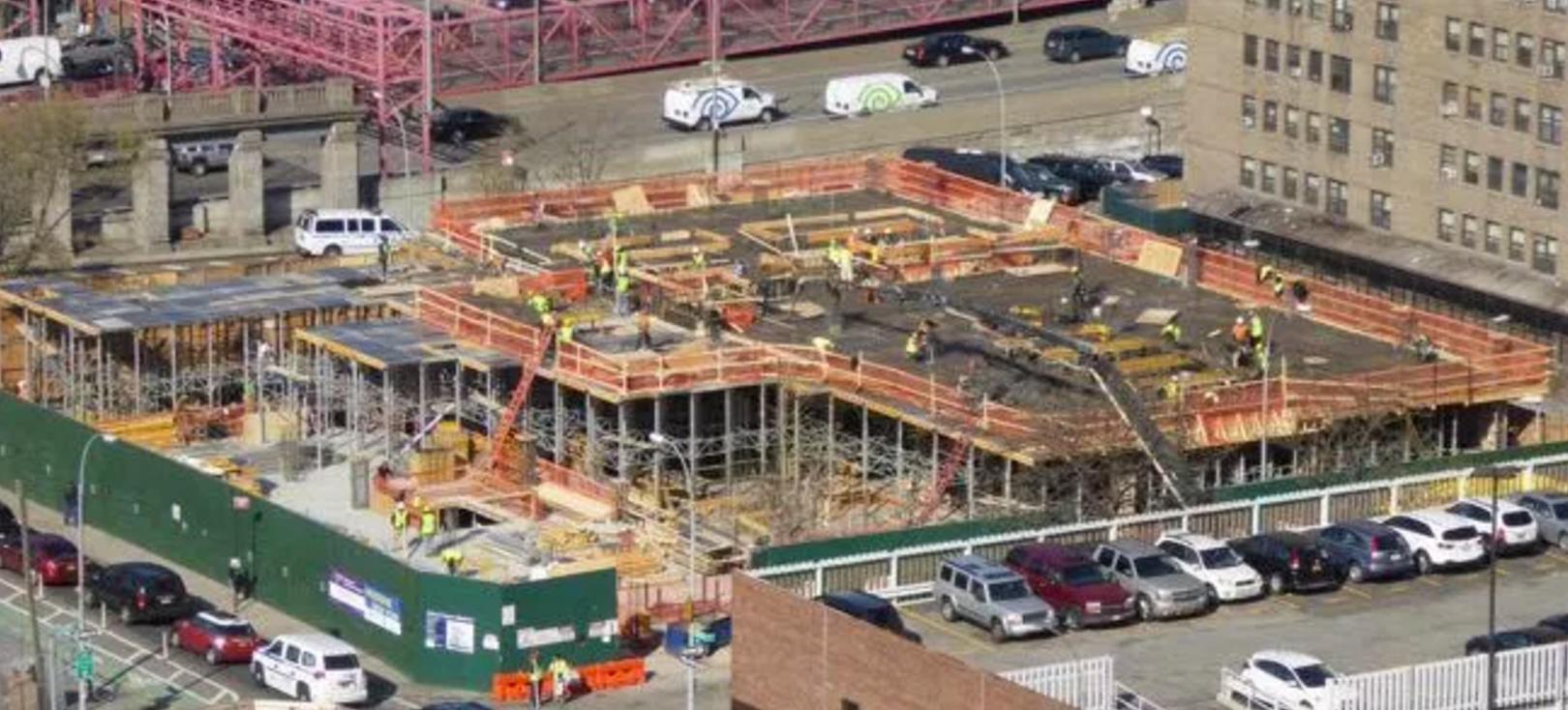New Details, Rendering of 55-Story, 130-Unit Condo Tower Planned at 281 Fifth Avenue, NoMad
Back in June of 2015, YIMBY revealed initial renderings of the 52-story, 141-unit residential tower planned at 281 Fifth Avenue, located at the corner of East 30th Street in NoMad. Although the latest filings still describe the same building, Curbed NY now has a new partial rendering depicting the façade of a 55-story, 130-unit tower on the corner site. The latest diagrams indicate the the 266,963-square-foot tower will rise 728 feet above street level. It will contain 7,927 square feet of retail space across the cellar, ground, and second floors, followed by residential amenities on the third through seventh floors. The residential units above will be condominiums, averaging 1,611 square feet apiece.





