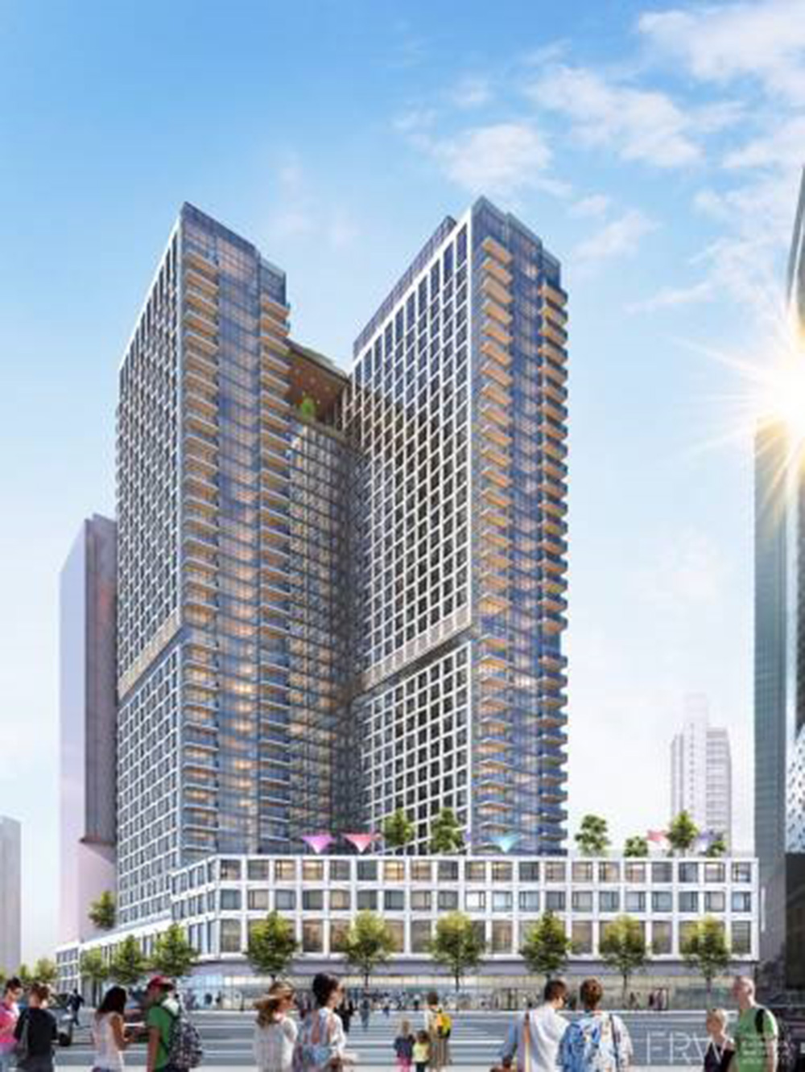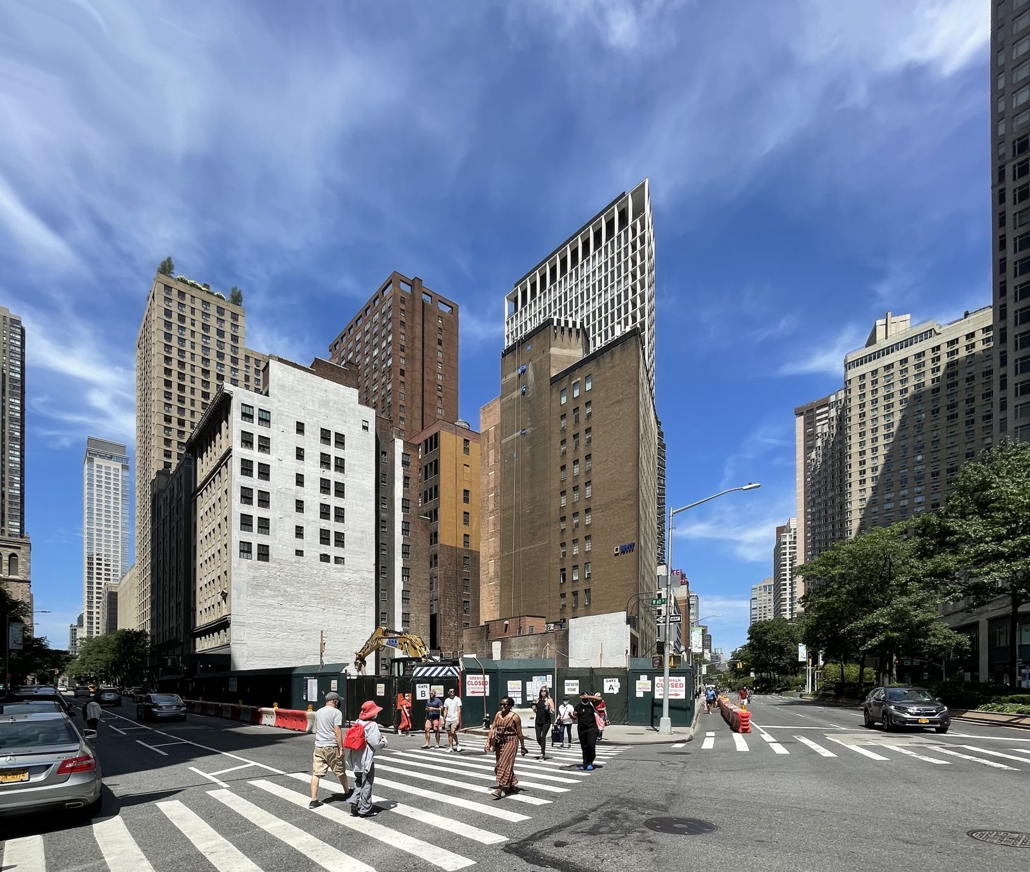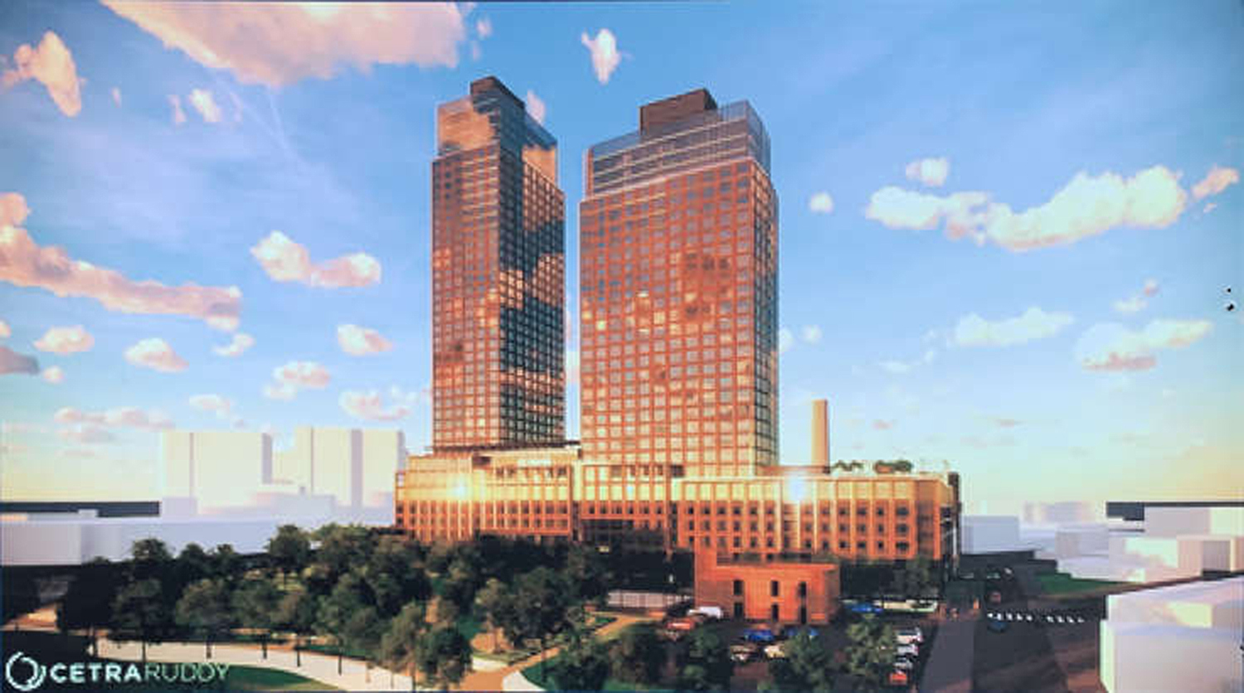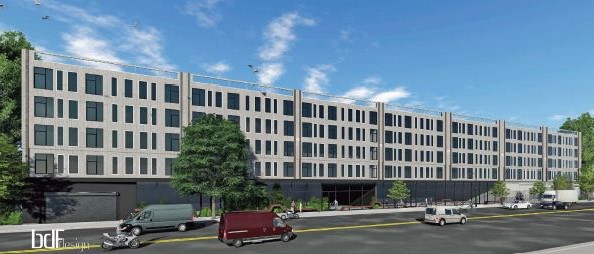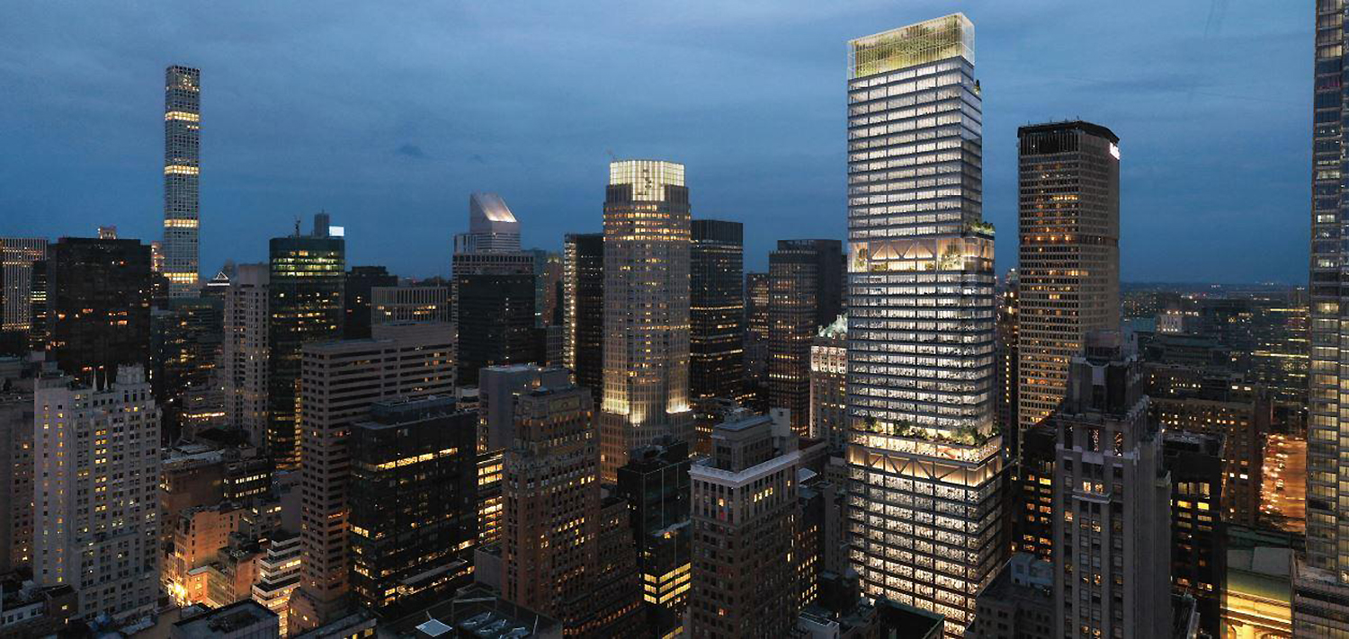Construction is going vertical on Waterview at Greenpoint, a two-tower residential development along Newtown Creek on the Greenpoint, Brooklyn waterfront. Designed by CetraRuddy and developed by Clipper Equity, the 811,000-square-foot project consists of the 30-story, 222-unit 77 Commercial Street and the 40-story, 298-unit 87 Commercial Street, which will rise from a shared seven-story podium. Of the 720 units, 200 are slated as affordable. A 300-car parking garage will also sit below grade. Waterview at Greenpoint is rising at the confluence of Commercial and Box Streets on a plot that once housed a two-story, 95,000-square-foot warehouse. Ray Builders Inc. is the general contractor,Hatfield Group is serving as the facade consultants, and WSP is the structural engineer.

