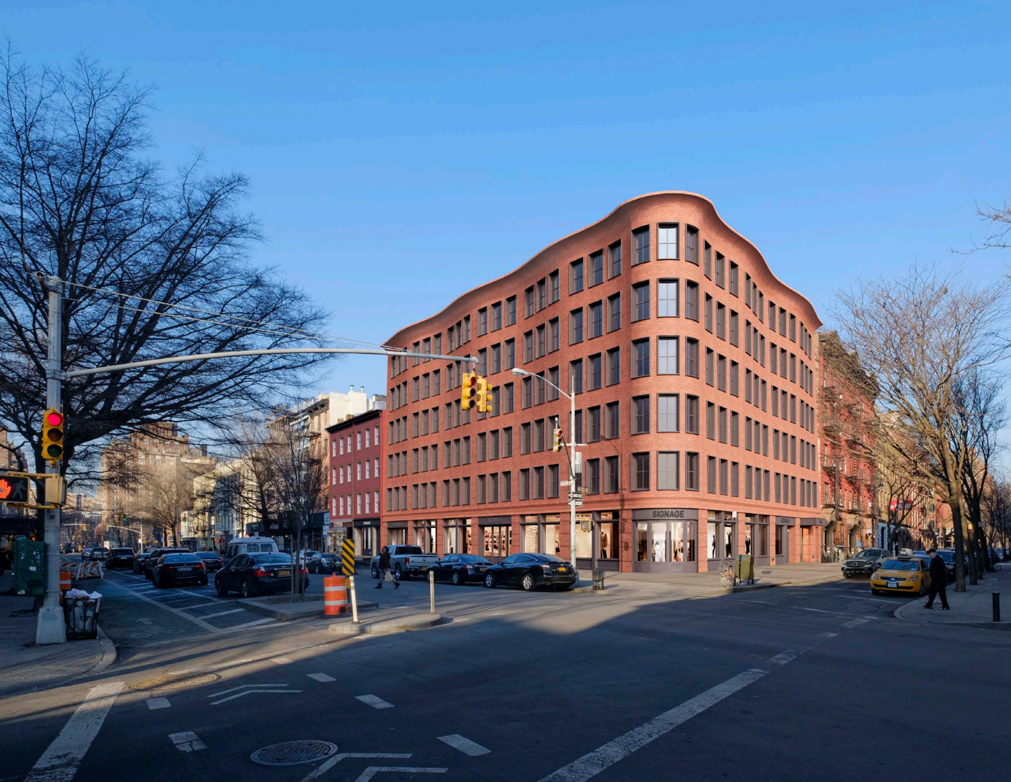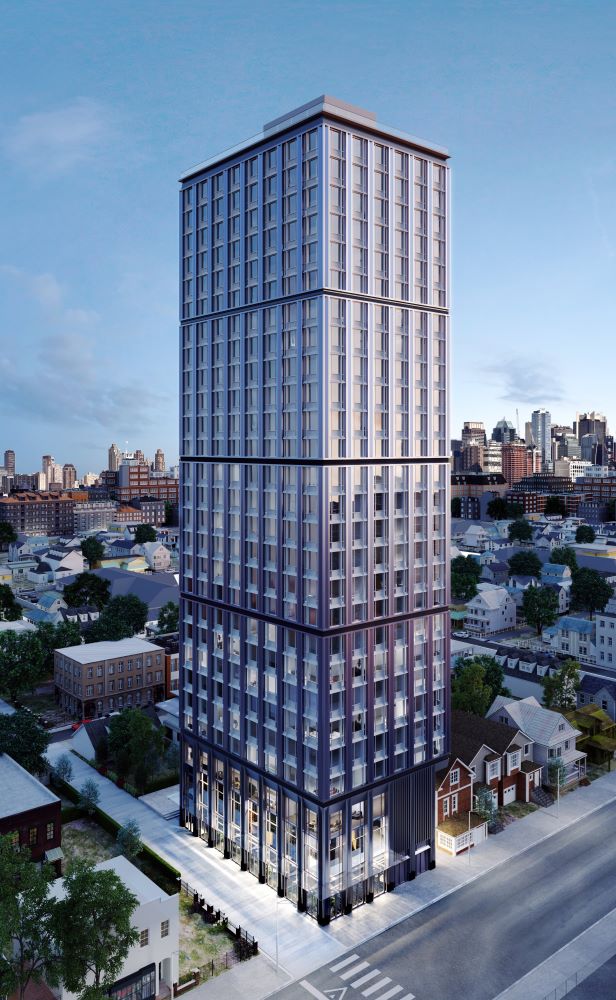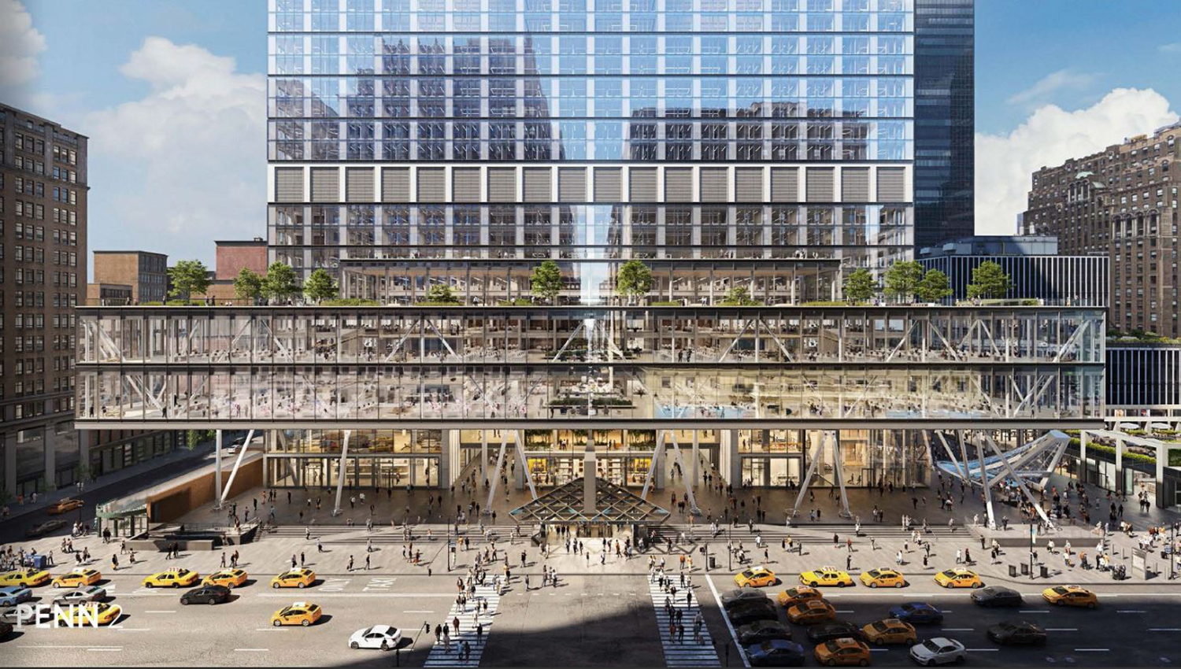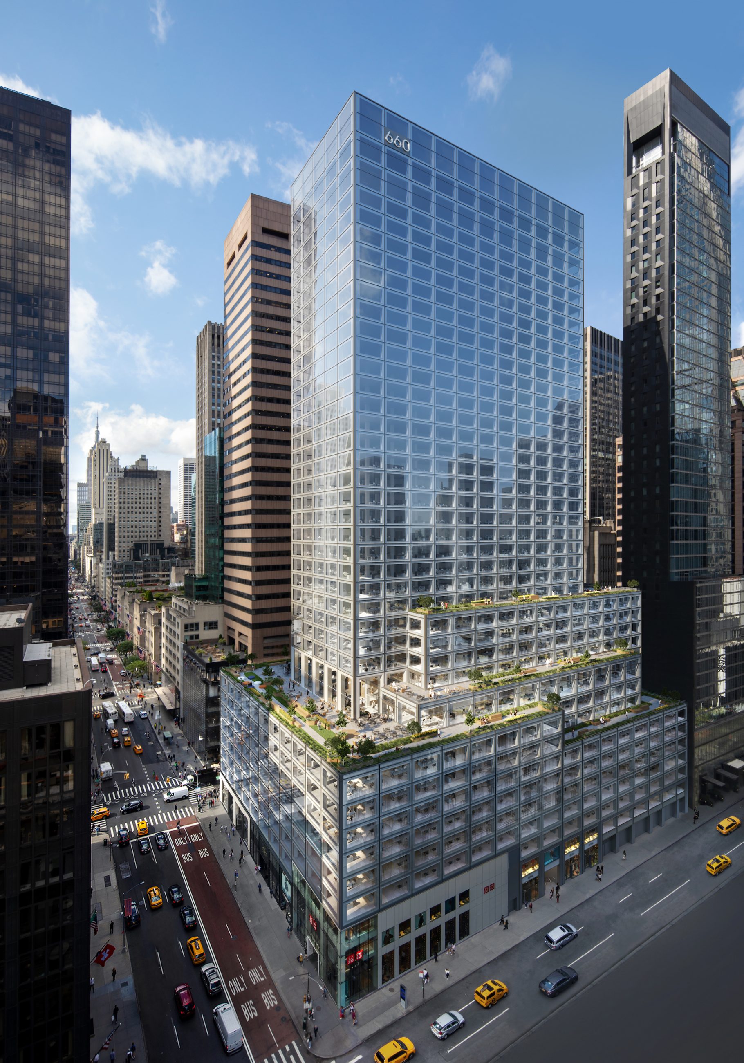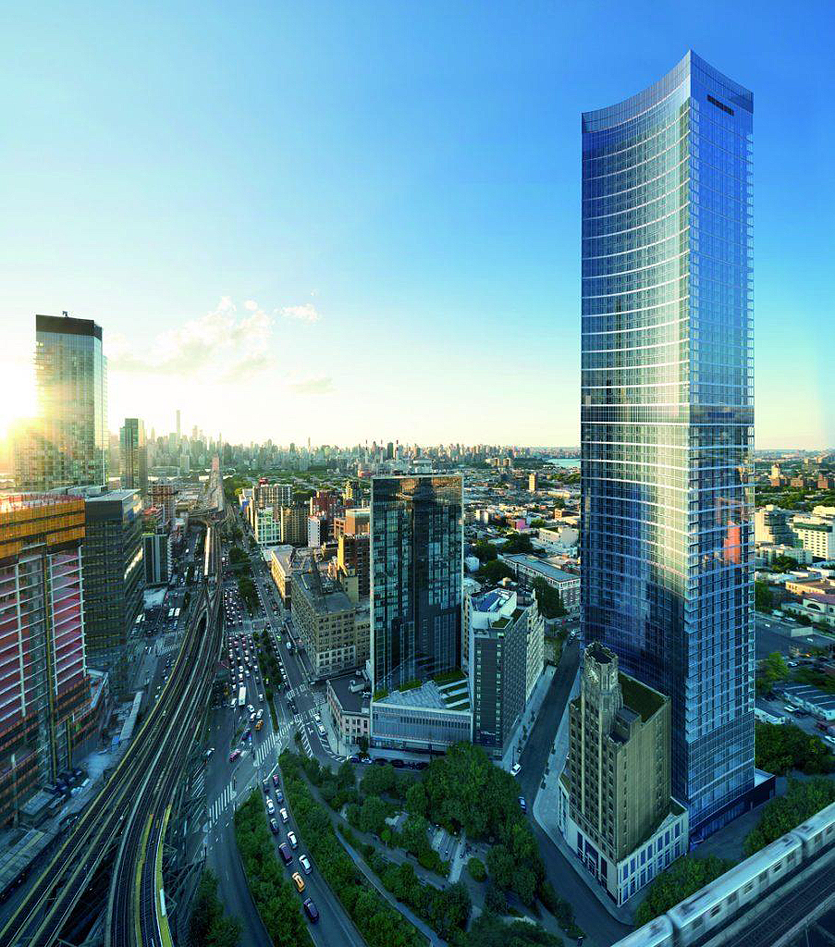540 Hudson Street Rises Above Street Level in Greenwich Village, Manhattan
Construction on 540 Hudson Street is progressing as the seven-story, 63-foot-tall reinforced concrete superstructure begins to climb above the sidewalk scaffolding. William Gottlieb Real Estate is the developer and Titanium Construction Services is the general contractor of the Greenwich Village property, which is located at the corner of Hudson and Charles Streets. The residential and retail building is rising on what was once a vacant lot and before that a gas station and garage. The Landmarks Preservation Commission (LPC) approved the updated plans last December and BKSK Architects is adopting the original design that was first envisioned by Morris Adjmi Architects. The final result will be a 48,535-square-foot building with 6,000 square feet of retail space on the ground floor and cellar, and a total of 26 apartments.

