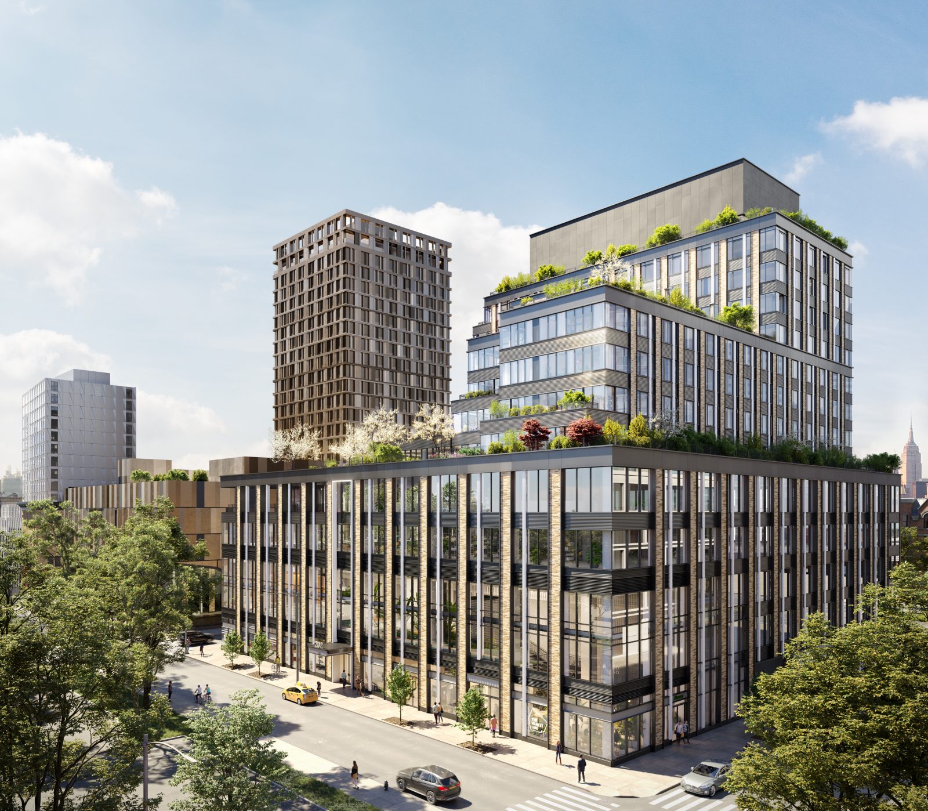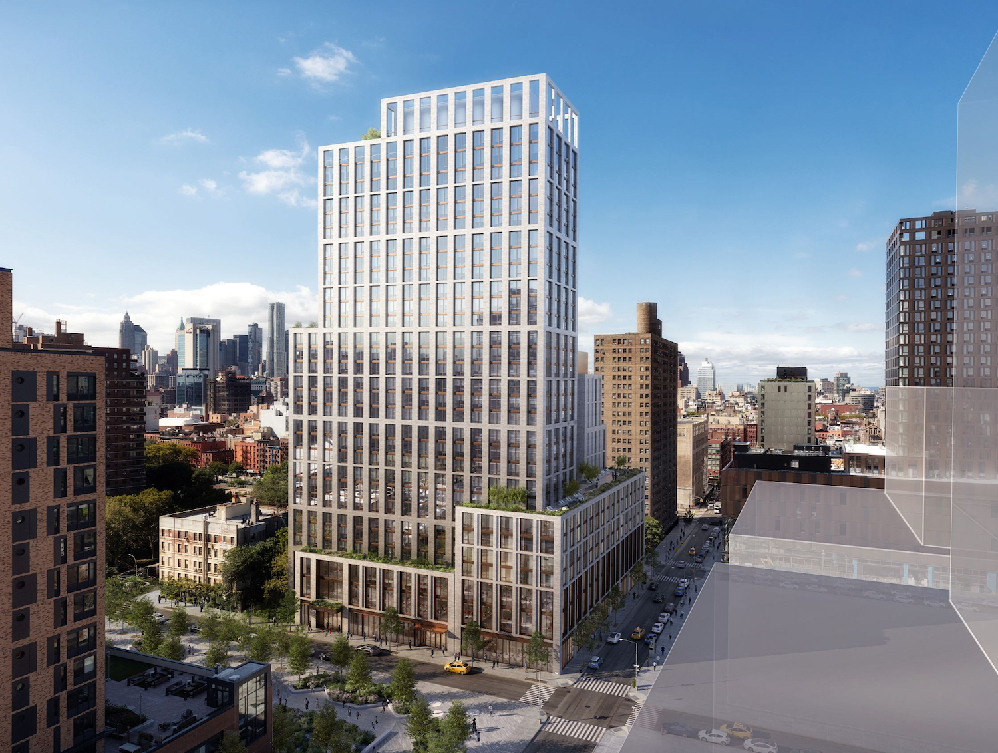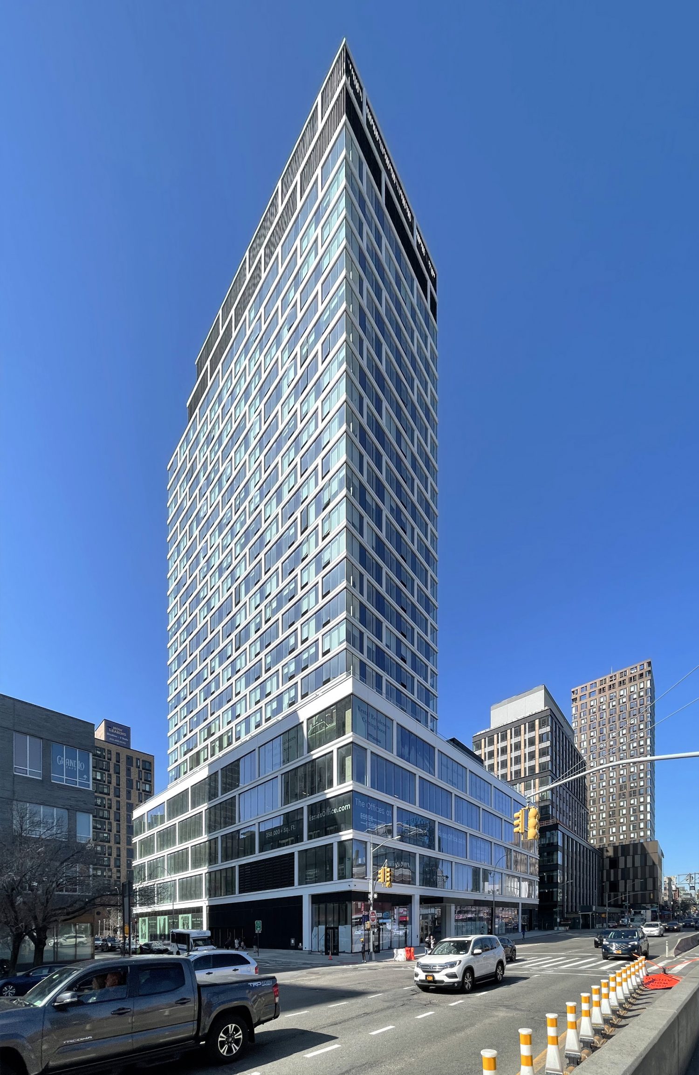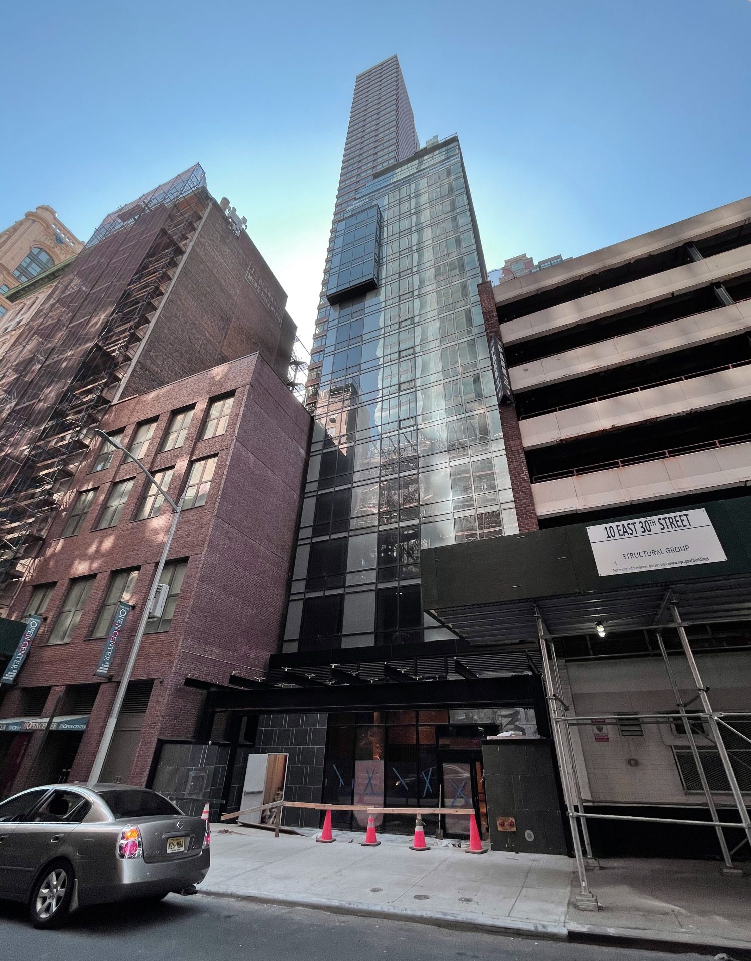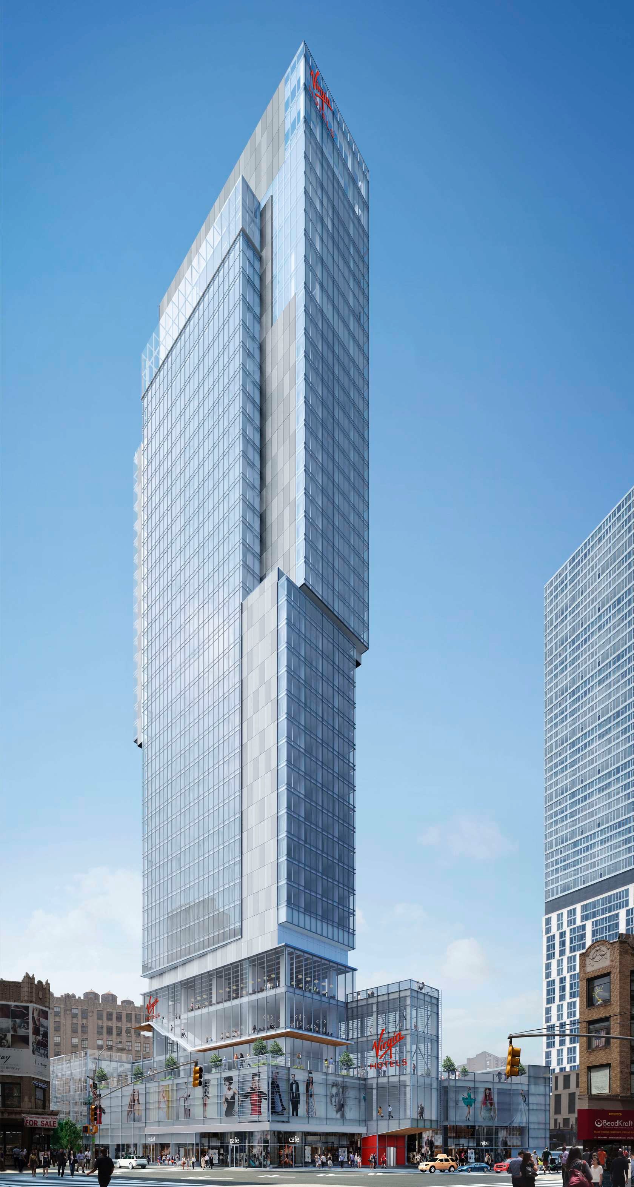One Essex Crossing Nears Completion on Manhattan’s Lower East Side
Construction is nearing completion on One Essex Crossing, a 14-story full-block development at 202 Broome Street on Manhattan’s Lower East Side. Designed by CetraRuddy for Delancey Street Associates, which is comprised of BFC Partners, L+M Development Partners, Taconic Partners, The Prusik Group, and Goldman Sachs Urban Investment Group, the mixed-use project will add a mix of residential and office space to the nine-building Essex Crossing master plan. Corcoran Sunshine Marketing Group is handling sales for One Essex Crossing, with prices ranging from $890,000 for a studio to $6,689,000 for a duplex penthouse.

