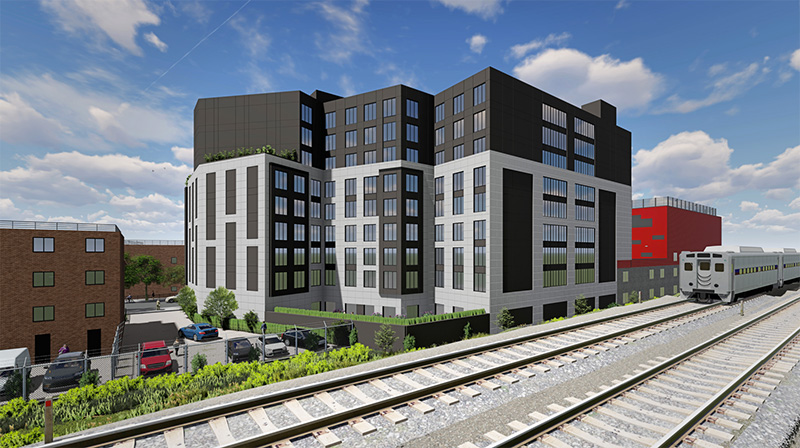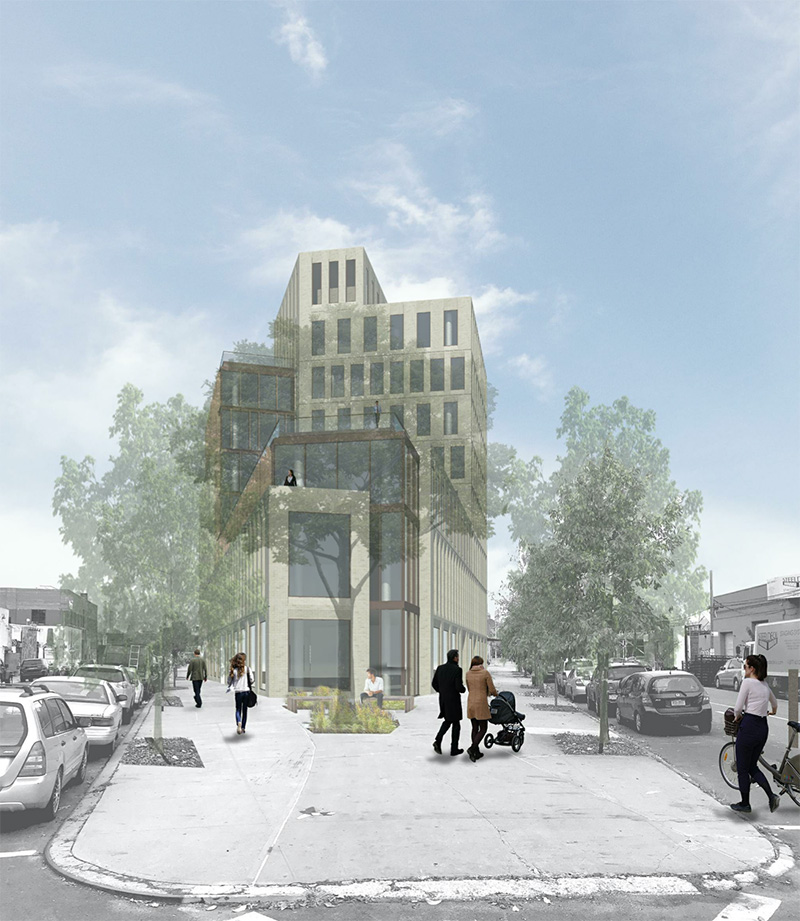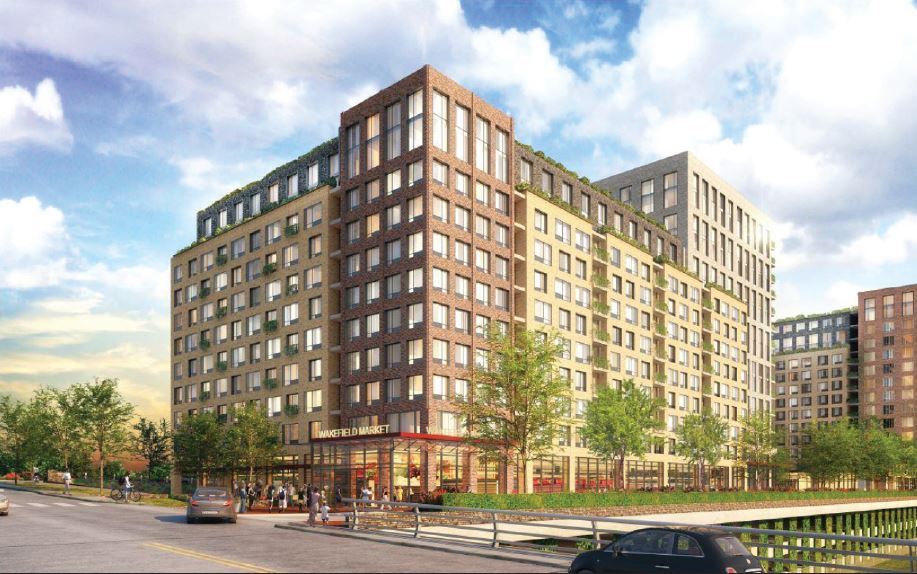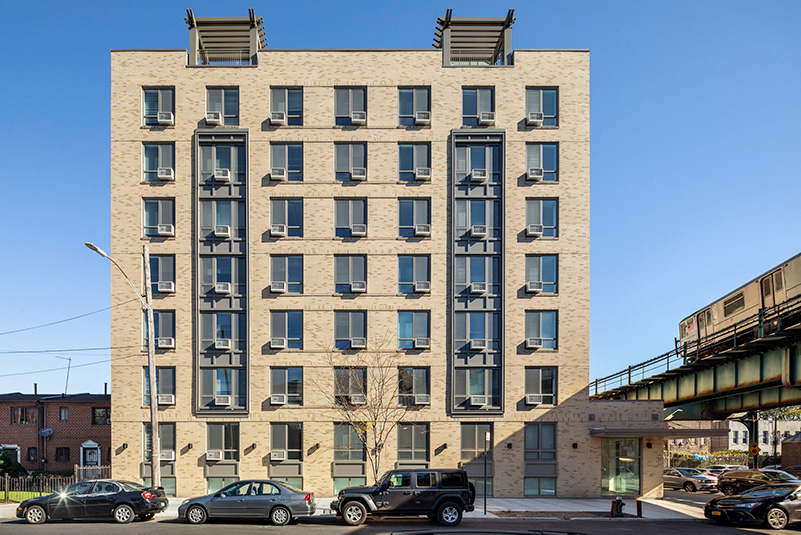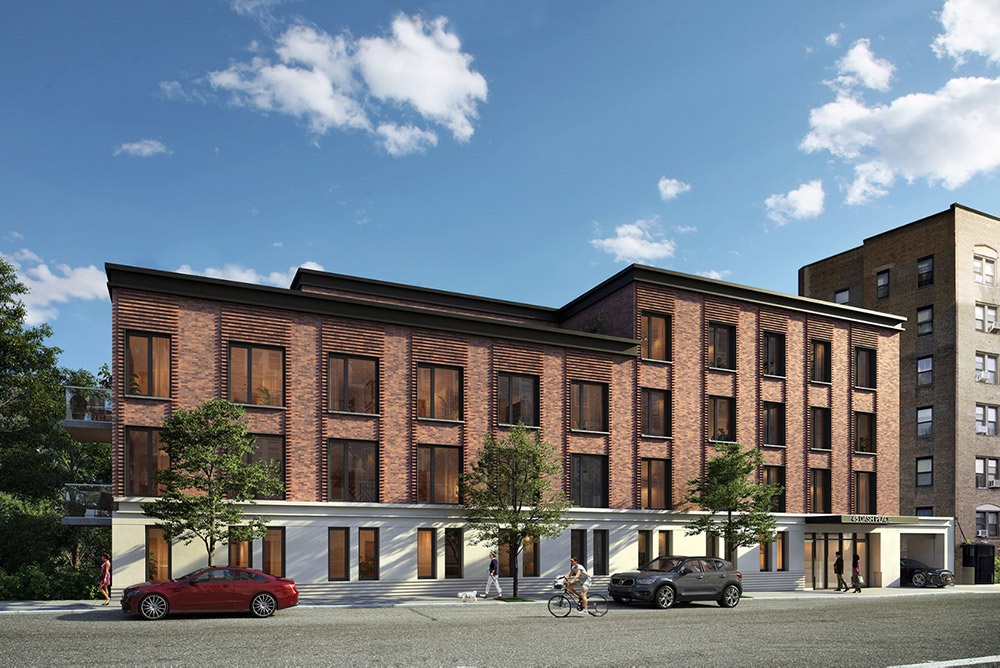Renderings Revealed for Apartment Building and Charter School at 80-52 47th Avenue in Elmhurst, Queens
Proposals to construct a new nine-story apartment building and charter school in Elmhurst, Queens are now under review by the Department of City Planning. The development site is approximately 70,000 square feet and bound by Long Island Railroad train tracks to the south, Whitney Avenue and 83rd Street to the east, and 82nd Street and 47th Avenue to the west.

